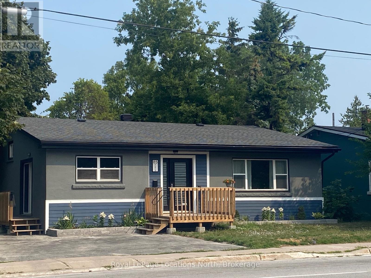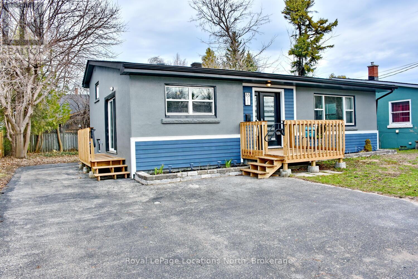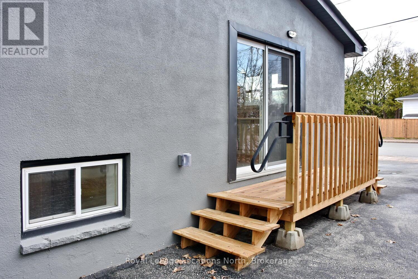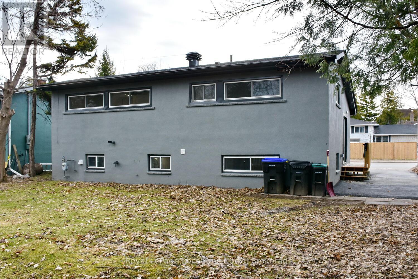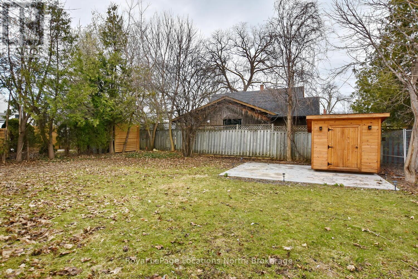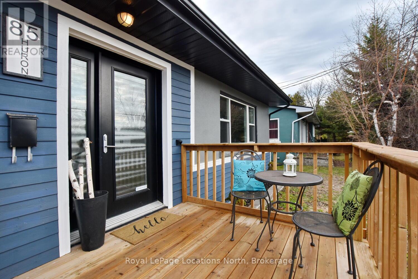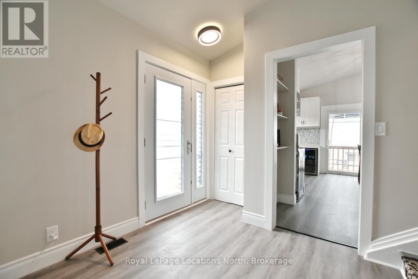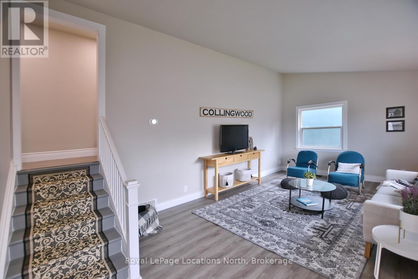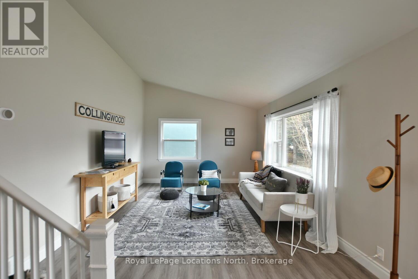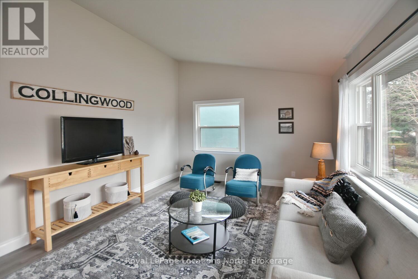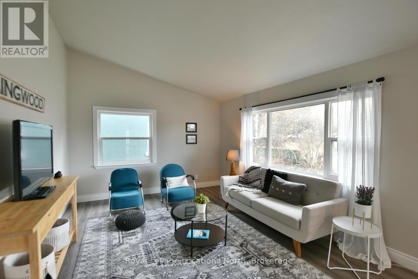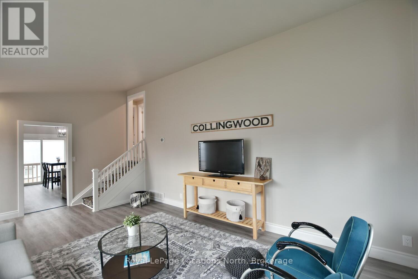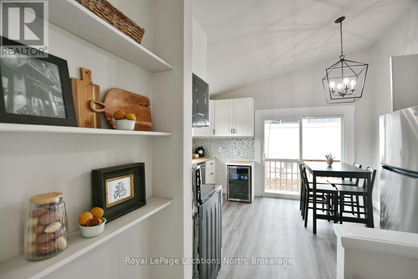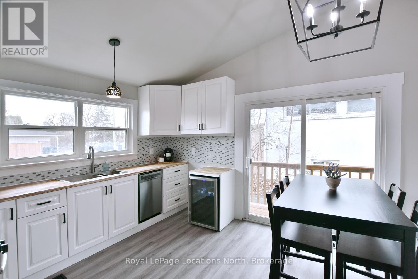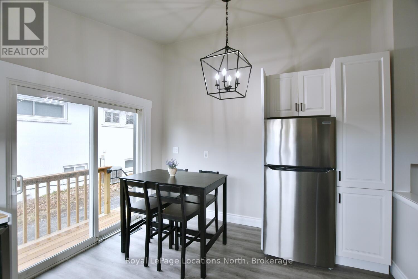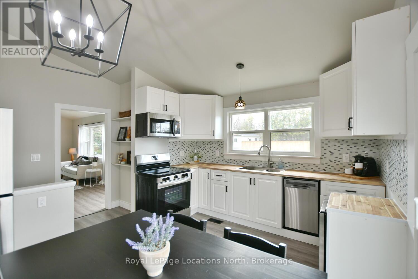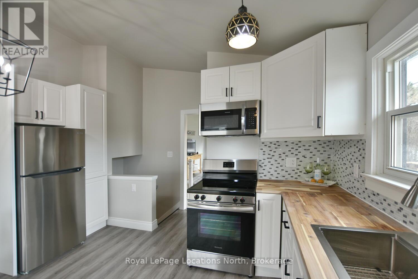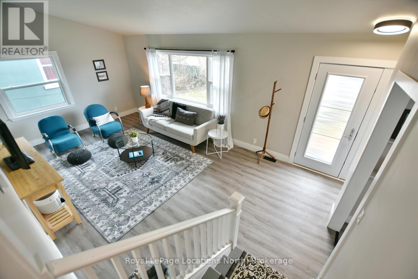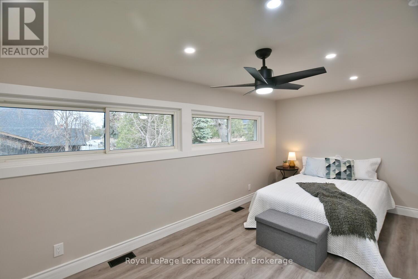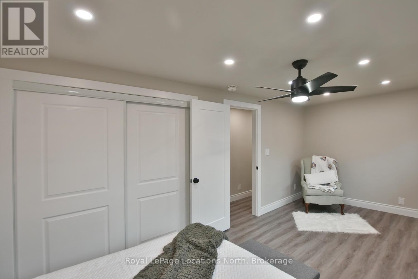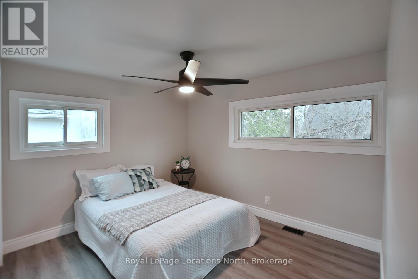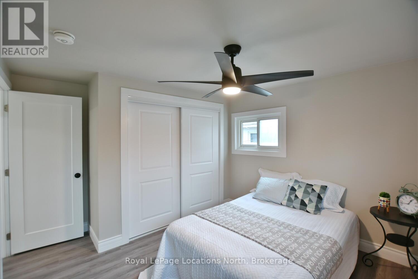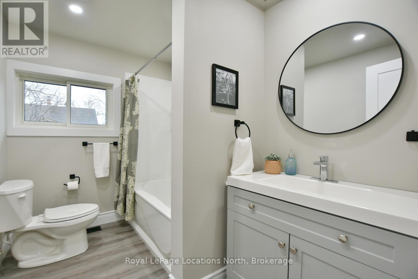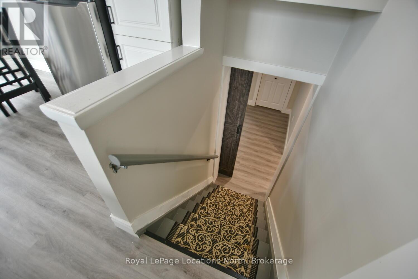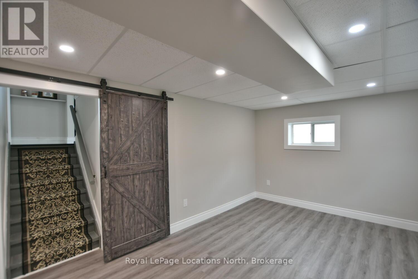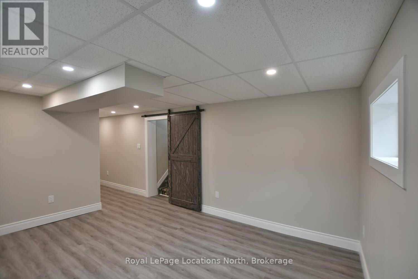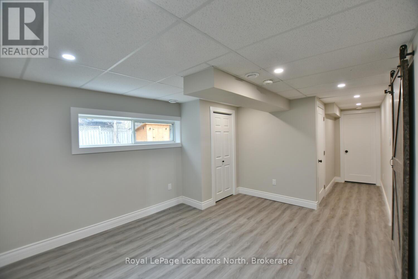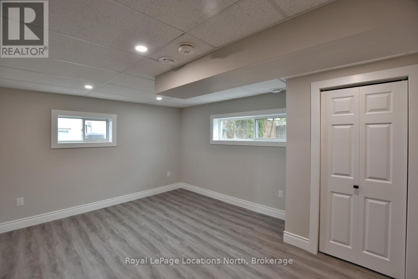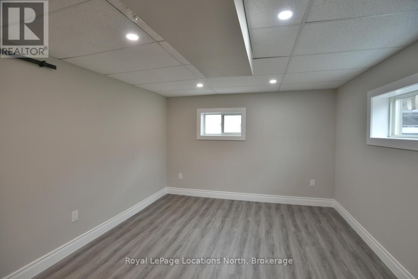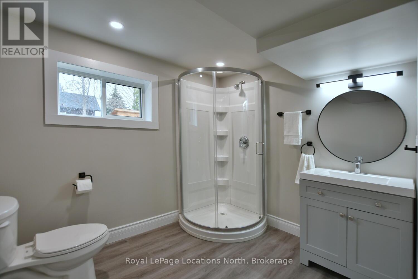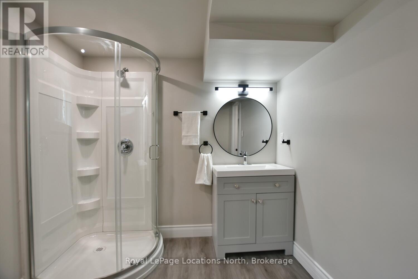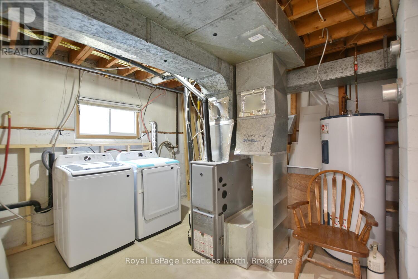85 Huron Street Nw Collingwood, Ontario L9Y 1C7
$569,000
Welcome Home to 85 Huron St.Collingwood, Central location to Downtown Collingwood for Shopping, Theatre, Entertainment, Dining and more. Enjoy the beautiful Sunsets on Georgain Bay just a short walk to Sunset Point Park. This home has been updated/renovated thru out in 2024, with new Kitchen, New Appliances, Flooring, Lighting/Fans, 2 Bathrooms, front and side deck. New Utility Shed, Electrical panel, Shingles, Exterior and Interior painted. Forced Air Gas Heating, Central Air. Lower Level offers familyroom, 1-3pc Bathroom, Laundry and Utiltiy room, Main floor features Bright Living Room and eat-in Kitchen. 2 Generous size bedroom on upper level, 1-4pc bathroom. Great size home for all ages. Come and see this home ready for your family. (id:42776)
Property Details
| MLS® Number | S12326805 |
| Property Type | Single Family |
| Community Name | Collingwood |
| Features | Flat Site, Carpet Free |
| Parking Space Total | 3 |
| Structure | Deck |
Building
| Bathroom Total | 2 |
| Bedrooms Above Ground | 2 |
| Bedrooms Total | 2 |
| Appliances | Water Heater, Dishwasher, Dryer, Microwave, Stove, Washer, Window Coverings, Refrigerator |
| Basement Type | Partial |
| Construction Style Attachment | Detached |
| Construction Style Split Level | Backsplit |
| Cooling Type | Central Air Conditioning |
| Exterior Finish | Stucco, Vinyl Siding |
| Foundation Type | Concrete |
| Heating Fuel | Natural Gas |
| Heating Type | Forced Air |
| Size Interior | 700 - 1,100 Ft2 |
| Type | House |
| Utility Water | Municipal Water |
Parking
| No Garage |
Land
| Acreage | No |
| Landscape Features | Landscaped |
| Sewer | Sanitary Sewer |
| Size Depth | 100 Ft |
| Size Frontage | 55 Ft |
| Size Irregular | 55 X 100 Ft |
| Size Total Text | 55 X 100 Ft |
Rooms
| Level | Type | Length | Width | Dimensions |
|---|---|---|---|---|
| Second Level | Bedroom | 2.97 m | 3.28 m | 2.97 m x 3.28 m |
| Second Level | Primary Bedroom | 5.54 m | 2.69 m | 5.54 m x 2.69 m |
| Second Level | Bathroom | Measurements not available | ||
| Basement | Recreational, Games Room | 4.5 m | 3.45 m | 4.5 m x 3.45 m |
| Basement | Bathroom | Measurements not available | ||
| Main Level | Kitchen | 3.43 m | 4.06 m | 3.43 m x 4.06 m |
| Main Level | Living Room | 3.89 m | 5.38 m | 3.89 m x 5.38 m |
https://www.realtor.ca/real-estate/28695025/85-huron-street-nw-collingwood-collingwood
1249 Mosley St.
Wasaga Beach, Ontario L9Z 2E5
(705) 429-4800
locationsnorth.com/
Contact Us
Contact us for more information

