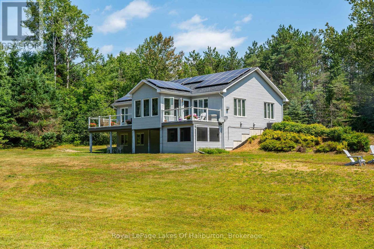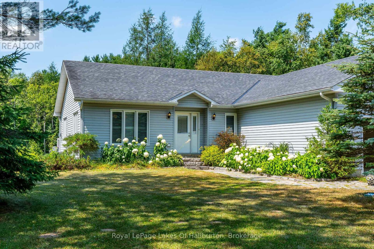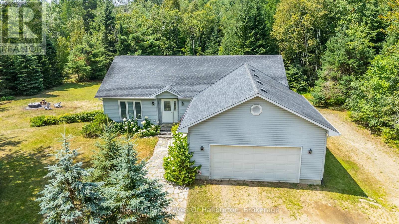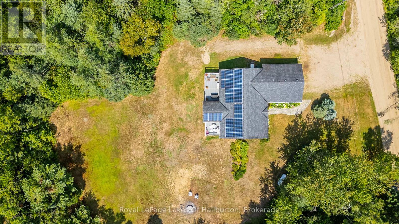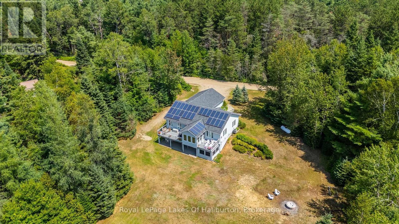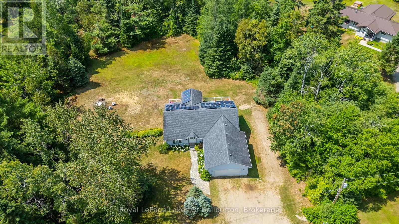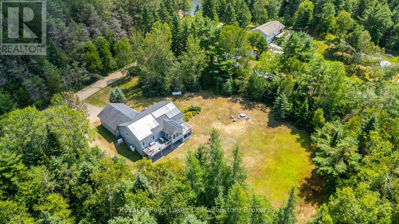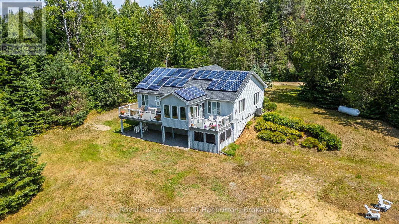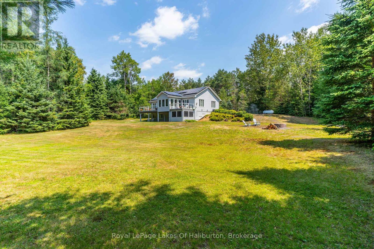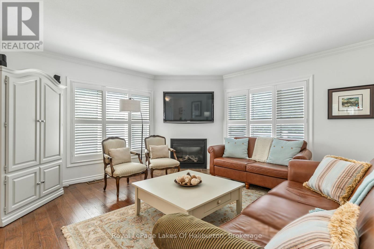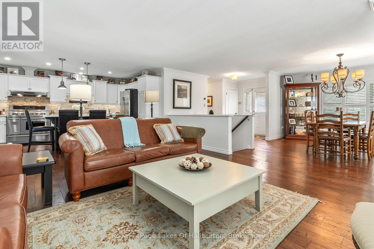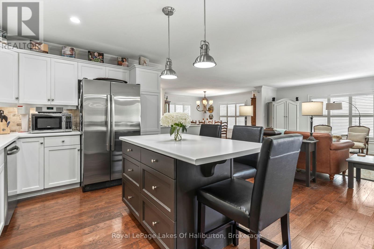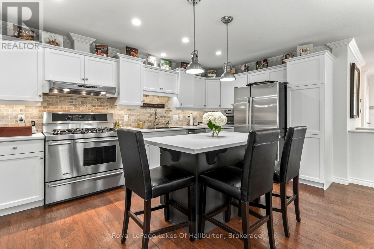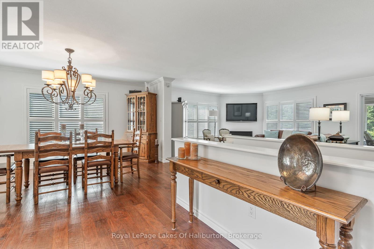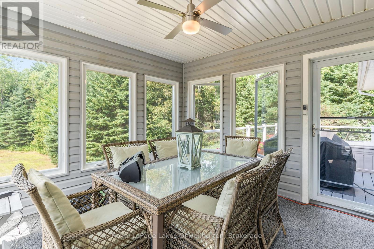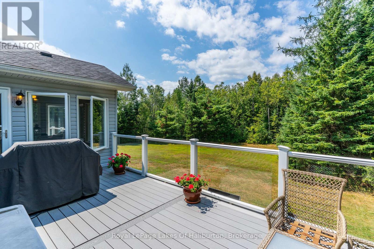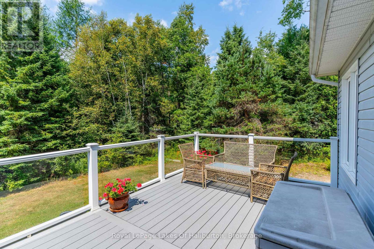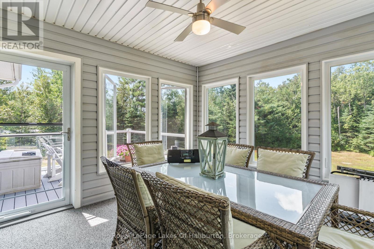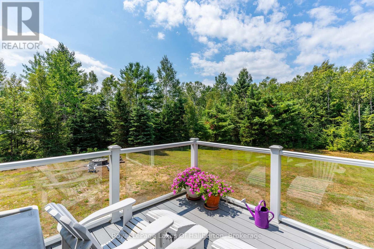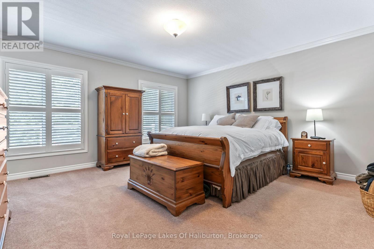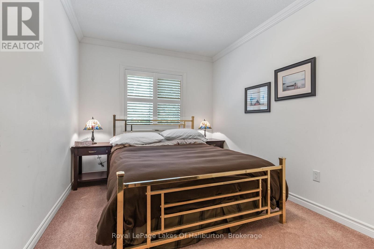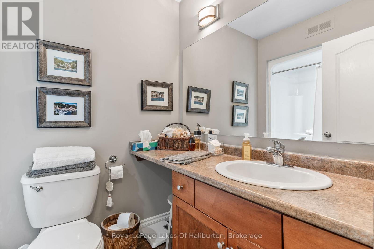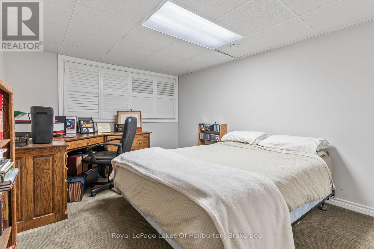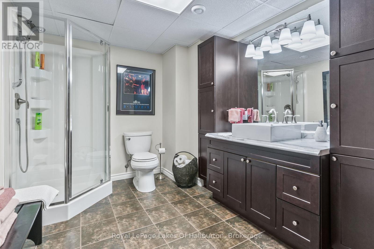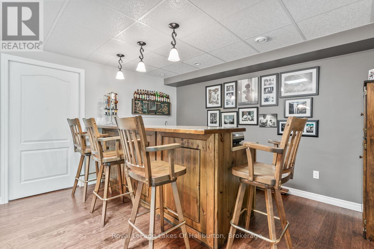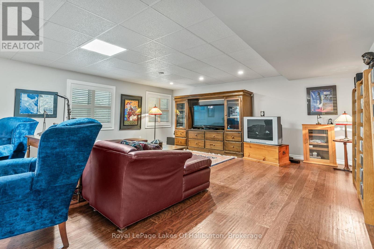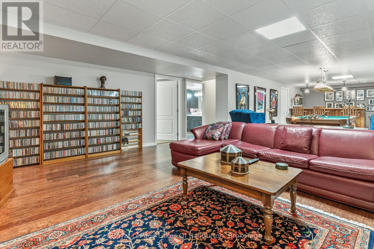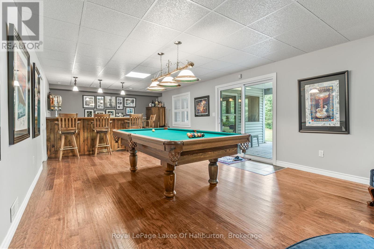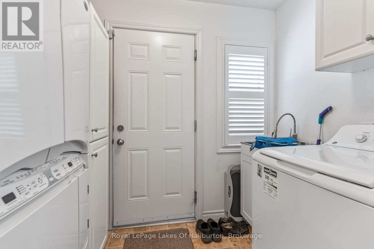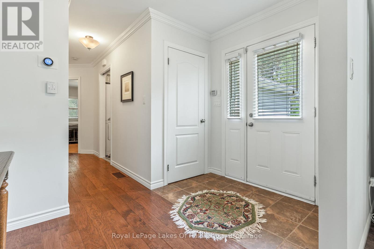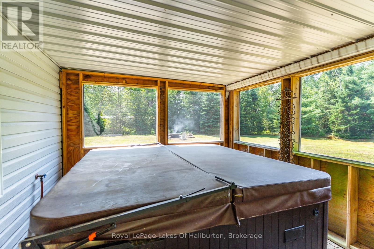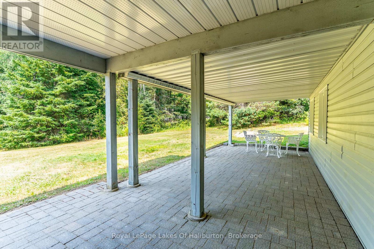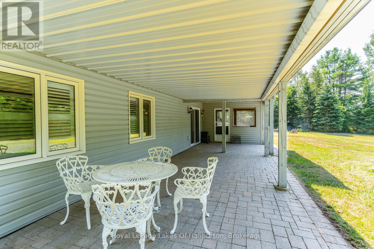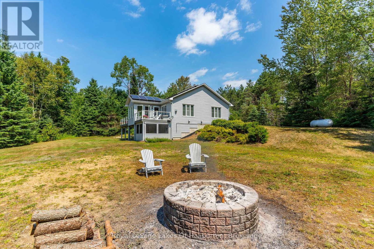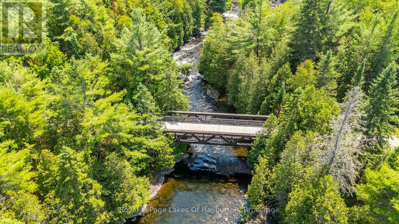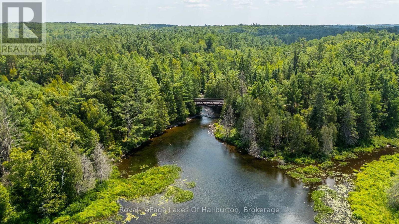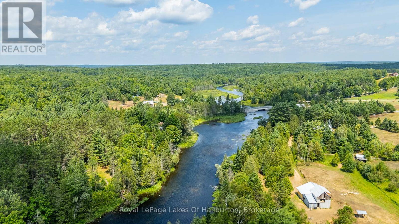1030 Sawdust Road Minden Hills, Ontario K0M 2K0
$897,000
NEW PRICE! Large 3-Bedroom Home with Modern Comforts and Incredible Value! Welcome to this beautifully maintained home offering the perfect blend of space, functionality, and modern amenities. Featuring 3 spacious bedrooms and 3 bathrooms, this property is ideal for families, retirees, or anyone seeking comfort and convenience in a peaceful setting. At the heart of the home is a stunning GREAT ROOM with a bright, open-concept kitchen complete with a breakfast bar, perfect for casual dining and entertaining. The space flows seamlessly into the living and dining areas and offers a walkout to a screened-in porch, leading to EXPANSIVE SUN DECKS ideal for outdoor living, lounging, and hosting. A large family room adds flexibility for movie nights or relaxing with loved ones, while SOLAR PANELS virtually eliminate hydro bills and a WHOLE HOME GENERATOR ensures you're always covered no matter the season or weather.Step outside to enjoy a private hot tub room, multiple patios and decks, a generously sized backyard, and a two-car garage with plenty of storage. Located just off Gelert Road on a municipal year-round road, this home provides reliable access in all seasons. Outdoor enthusiasts will love the nearby Haliburton County Rail Trail for four seasons of recreation, including hiking, cycling, ATV riding, snowmobiling.. You're also within walking distance to the beautiful Drag River, perfect for quiet strolls or paddling. All this, just 10 minutes from the town of Minden, where you'll find shops, restaurants, schools, and all essential amenities.This is your chance to own a well-appointed home that combines energy efficiency, indoor-outdoor living, and unbeatable access to nature and town conveniences. A true gem in the heart of Haliburton County! (id:42776)
Property Details
| MLS® Number | X12329903 |
| Property Type | Single Family |
| Community Name | Snowdon |
| Communication Type | Internet Access |
| Community Features | School Bus |
| Equipment Type | Propane Tank |
| Features | Wooded Area, Irregular Lot Size, Sloping, Partially Cleared, Lighting, Solar Equipment |
| Parking Space Total | 5 |
| Rental Equipment Type | Propane Tank |
| Structure | Deck, Patio(s) |
Building
| Bathroom Total | 3 |
| Bedrooms Above Ground | 3 |
| Bedrooms Total | 3 |
| Age | 16 To 30 Years |
| Amenities | Fireplace(s) |
| Appliances | Hot Tub, Range, Water Heater, Water Softener, Garage Door Opener Remote(s), Dishwasher, Stove, Washer, Refrigerator |
| Basement Development | Finished |
| Basement Features | Walk Out |
| Basement Type | Full (finished) |
| Construction Style Attachment | Detached |
| Cooling Type | Central Air Conditioning |
| Exterior Finish | Vinyl Siding, Concrete |
| Fire Protection | Alarm System, Security System, Monitored Alarm, Smoke Detectors |
| Fireplace Present | Yes |
| Fireplace Total | 1 |
| Flooring Type | Tile, Hardwood, Laminate, Vinyl |
| Foundation Type | Poured Concrete |
| Heating Fuel | Propane |
| Heating Type | Forced Air |
| Stories Total | 2 |
| Size Interior | 2,500 - 3,000 Ft2 |
| Type | House |
| Utility Power | Generator |
| Utility Water | Drilled Well |
Parking
| Attached Garage | |
| Garage | |
| Inside Entry |
Land
| Access Type | Year-round Access |
| Acreage | No |
| Sewer | Septic System |
| Size Depth | 297 Ft |
| Size Frontage | 196 Ft |
| Size Irregular | 196 X 297 Ft |
| Size Total Text | 196 X 297 Ft|1/2 - 1.99 Acres |
| Soil Type | Sand, Loam |
| Surface Water | River/stream |
| Zoning Description | Ru |
Rooms
| Level | Type | Length | Width | Dimensions |
|---|---|---|---|---|
| Main Level | Bedroom | 4.72 m | 4.47 m | 4.72 m x 4.47 m |
| Main Level | Bedroom 2 | 4.49 m | 2.64 m | 4.49 m x 2.64 m |
| Main Level | Great Room | 8.84 m | 4.6 m | 8.84 m x 4.6 m |
| Main Level | Kitchen | 2.64 m | 4.49 m | 2.64 m x 4.49 m |
| Main Level | Dining Room | 6.05 m | 4.57 m | 6.05 m x 4.57 m |
| Main Level | Bathroom | 2.41 m | 1.65 m | 2.41 m x 1.65 m |
| Main Level | Sunroom | 3.35 m | 3.55 m | 3.35 m x 3.55 m |
| Main Level | Laundry Room | 2.38 m | 1.63 m | 2.38 m x 1.63 m |
| Ground Level | Bathroom | 2.17 m | 3.21 m | 2.17 m x 3.21 m |
| Ground Level | Utility Room | 5.45 m | 4.58 m | 5.45 m x 4.58 m |
| Ground Level | Sunroom | 3.2 m | 3.26 m | 3.2 m x 3.26 m |
| Ground Level | Family Room | 13.01 m | 5.55 m | 13.01 m x 5.55 m |
| Ground Level | Bedroom 3 | 5.19 m | 3.21 m | 5.19 m x 3.21 m |
Utilities
| Electricity | Installed |
| Wireless | Available |
| Electricity Connected | Connected |
https://www.realtor.ca/real-estate/28701755/1030-sawdust-road-minden-hills-snowdon-snowdon

197 Highland Street, P.o. Box 125
Haliburton, Ontario K0M 1S0
(705) 457-2414
www.royallepagelakesofhaliburton.ca/
Contact Us
Contact us for more information

