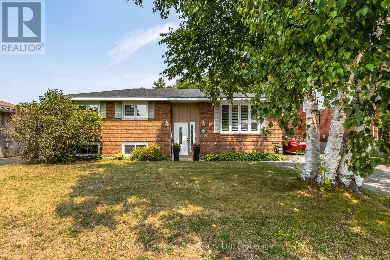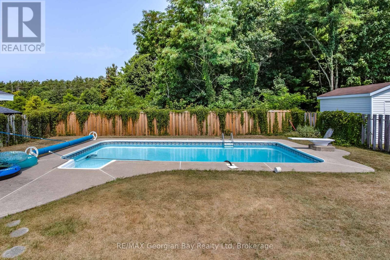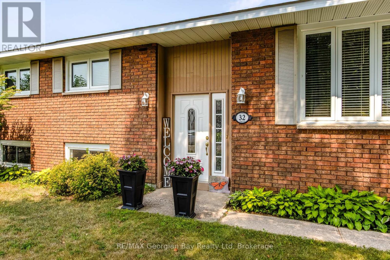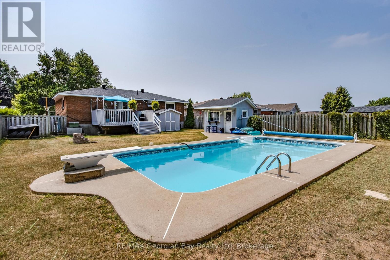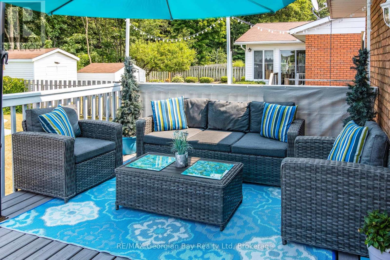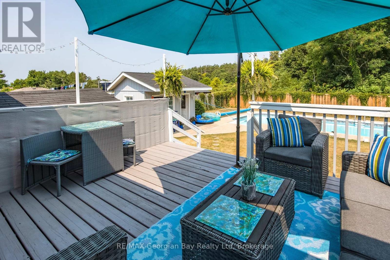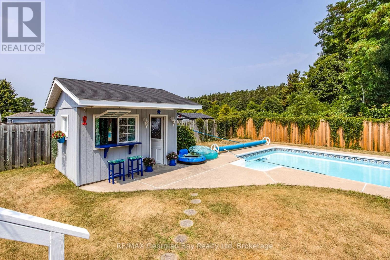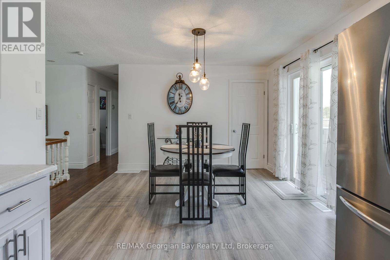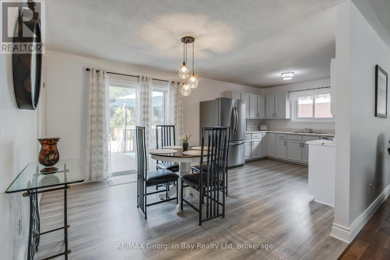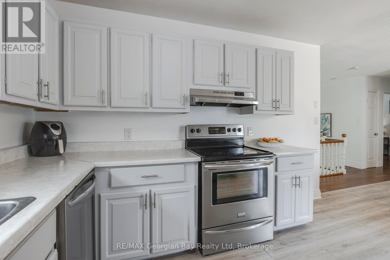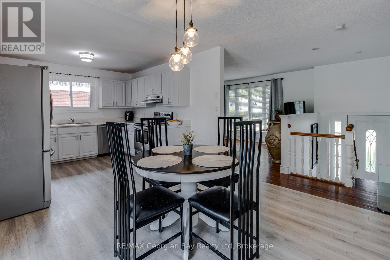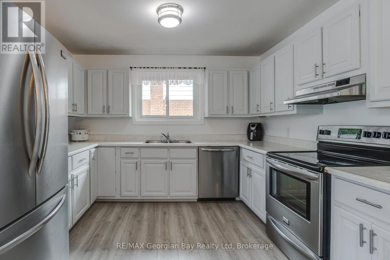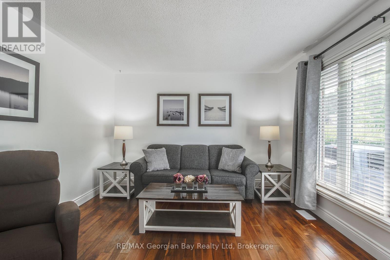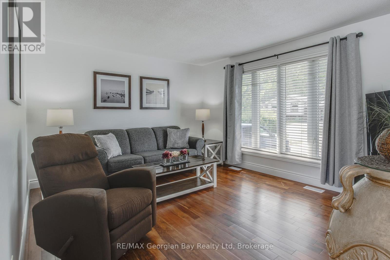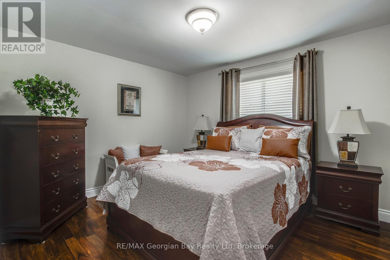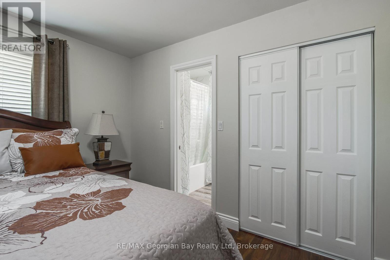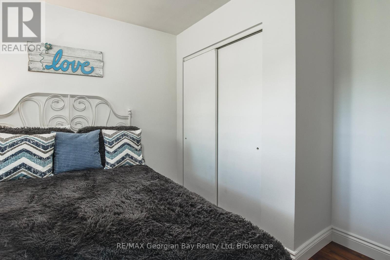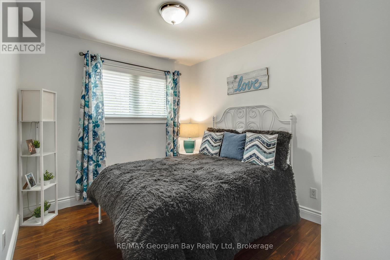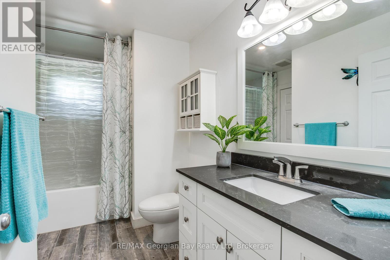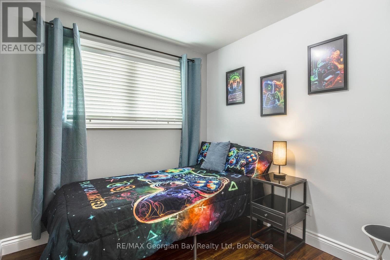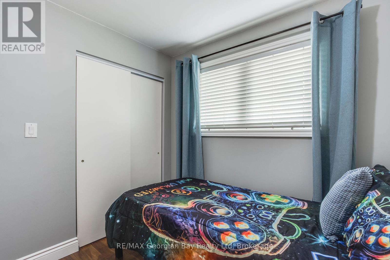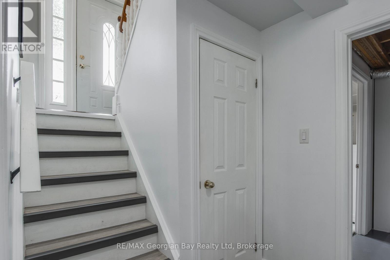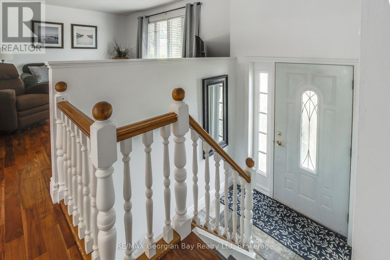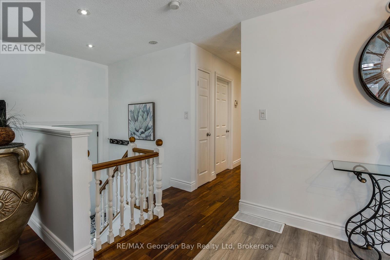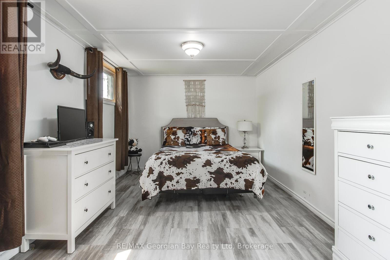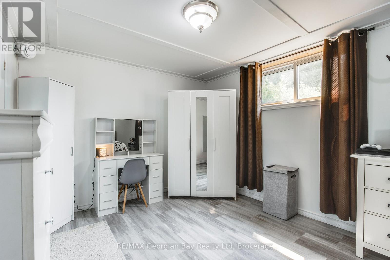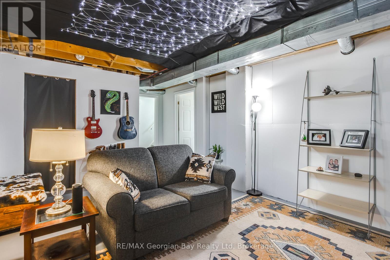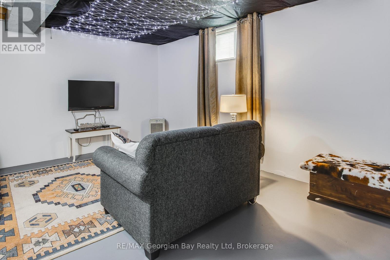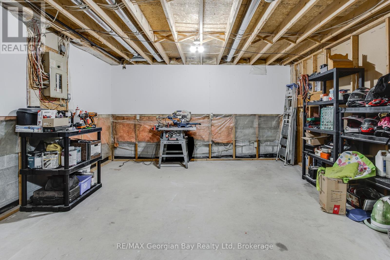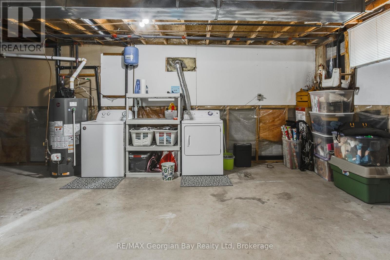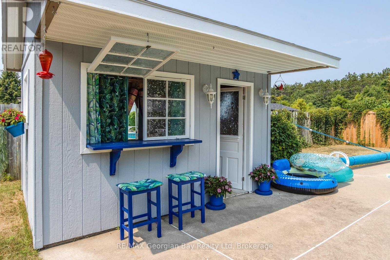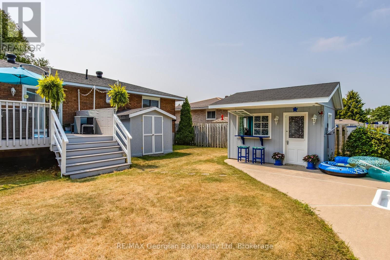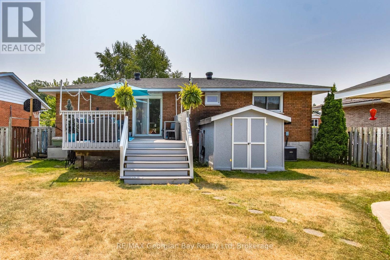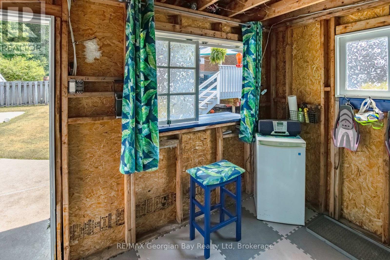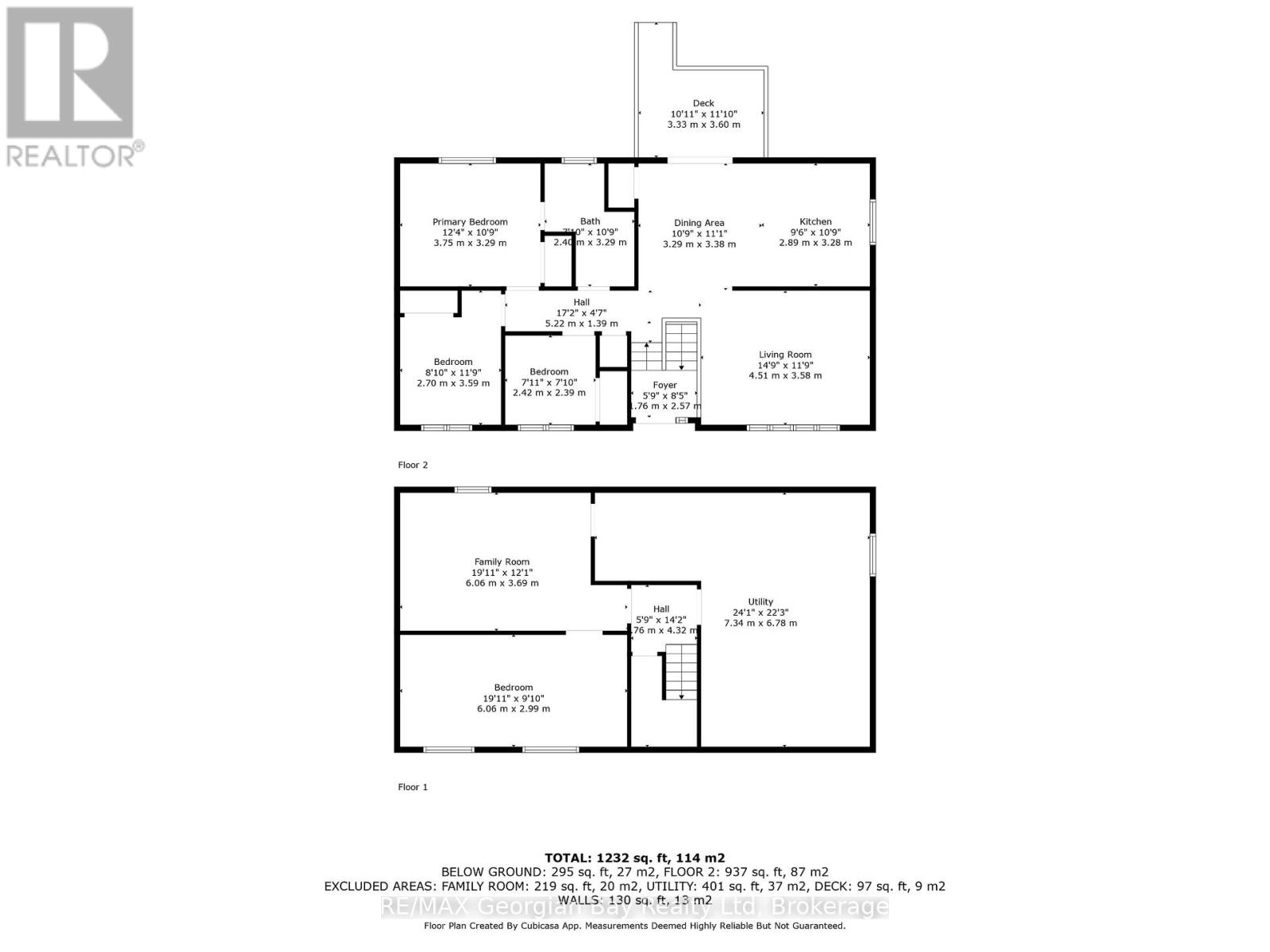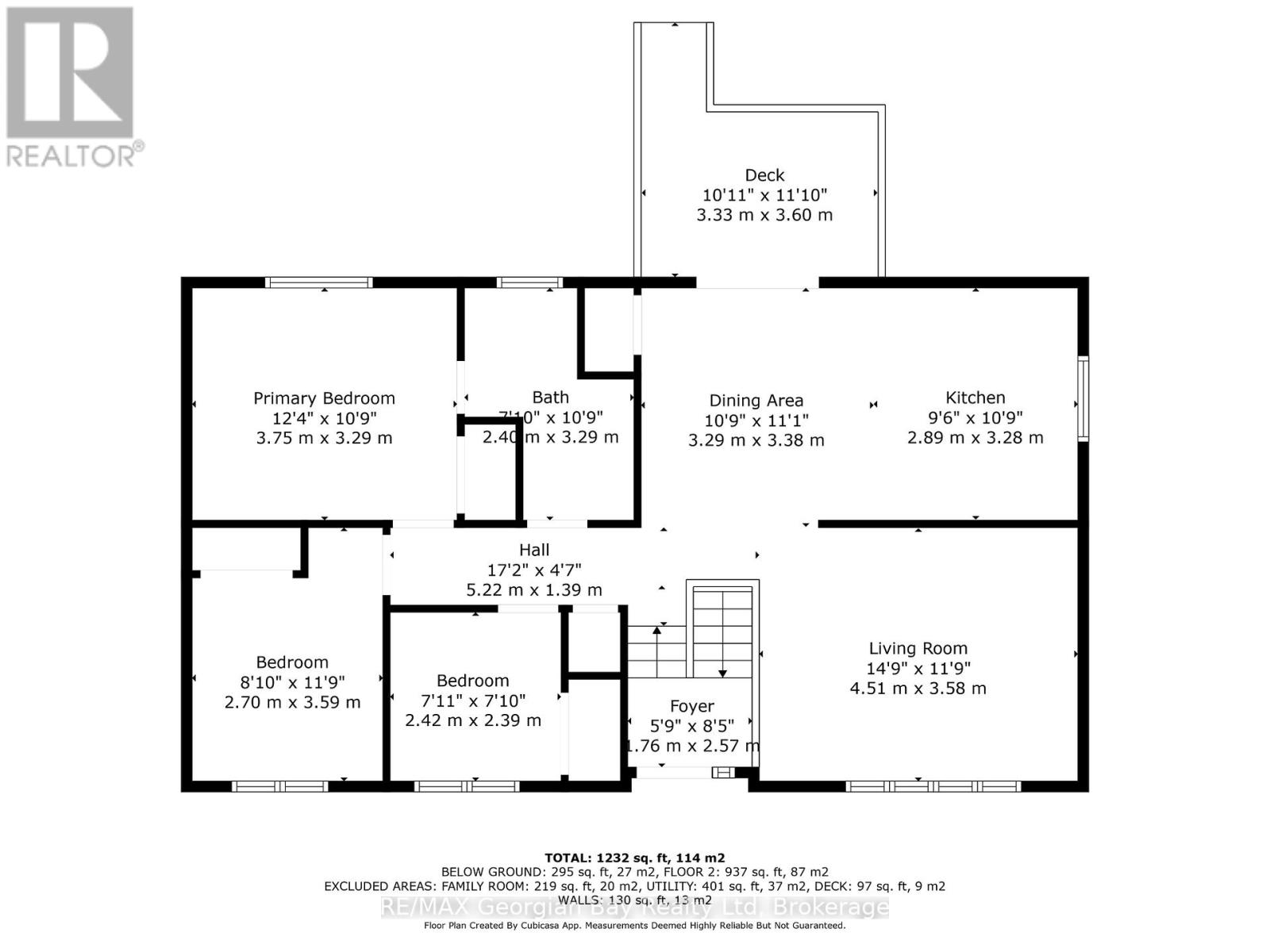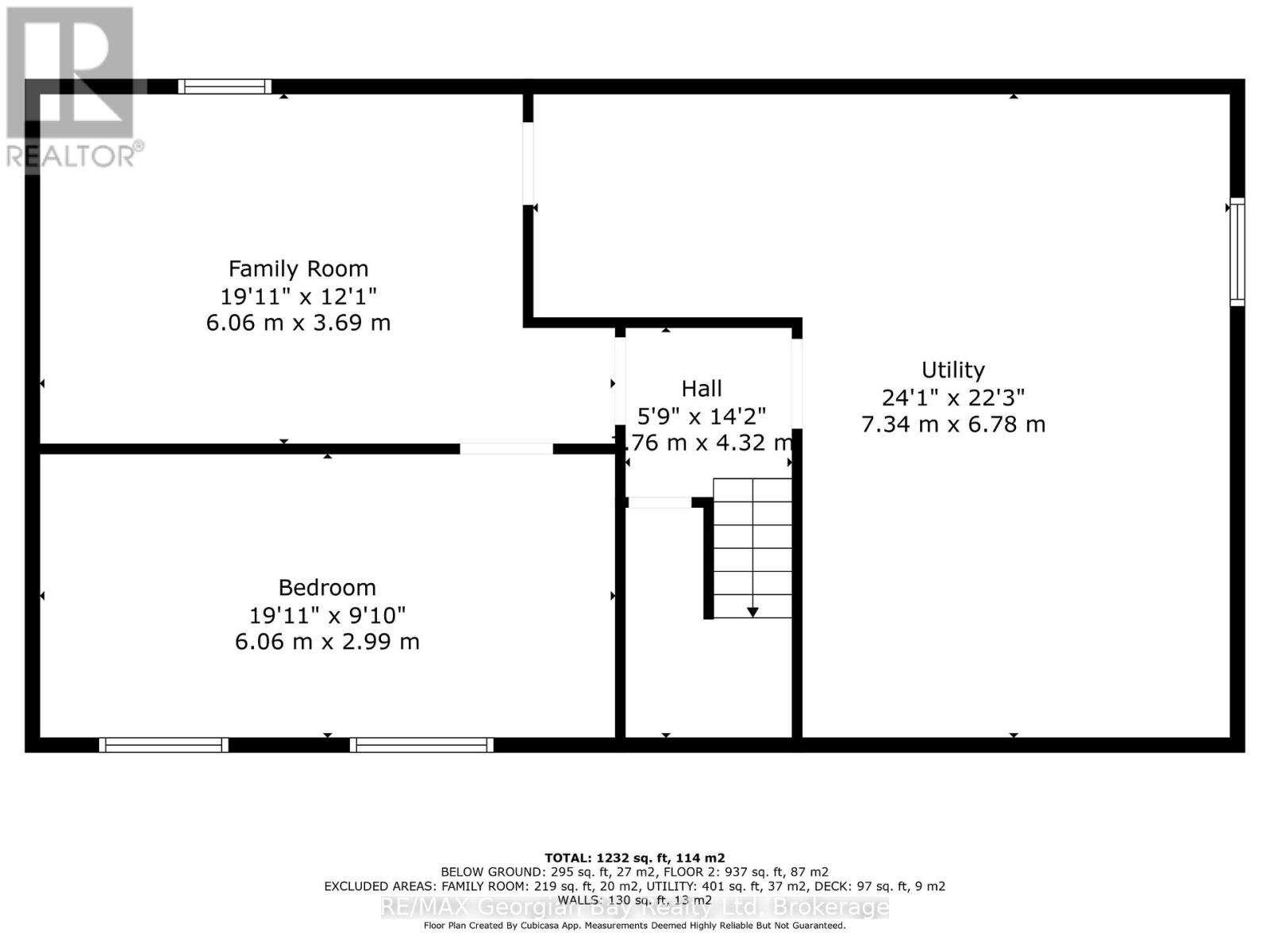32 Kerr Drive Penetanguishene, Ontario L9M 1H6
$610,000
Backyard Oasis with In-Ground Pool Move-In Ready! Welcome to this well-maintained 3+1 bedroom home, ideally located on a quiet street in a desirable neighbourhood. Enjoy the privacy of no rear neighbours and relax in your beautiful in-ground pool, complete with a pool shed and spacious back deck perfect for entertaining or unwinding after a long day.Inside, you will find a bright, functional layout with ample space for family living. The partially finished basement offers additional living space, including an ideal bedroom retreat for teenagers or guests.This home is in move-in ready condition. Enjoy the rest of the summer in comfort and style. A must-see property! (id:42776)
Property Details
| MLS® Number | S12332151 |
| Property Type | Single Family |
| Community Name | Penetanguishene |
| Amenities Near By | Hospital, Public Transit, Schools |
| Community Features | School Bus |
| Features | Conservation/green Belt |
| Parking Space Total | 4 |
| Pool Type | Inground Pool |
| Structure | Deck, Patio(s), Shed |
Building
| Bathroom Total | 1 |
| Bedrooms Above Ground | 3 |
| Bedrooms Below Ground | 1 |
| Bedrooms Total | 4 |
| Age | 31 To 50 Years |
| Appliances | Water Meter, Dishwasher, Dryer, Furniture, Stove, Washer, Refrigerator |
| Architectural Style | Raised Bungalow |
| Basement Development | Partially Finished |
| Basement Type | N/a (partially Finished) |
| Construction Style Attachment | Detached |
| Cooling Type | Central Air Conditioning |
| Exterior Finish | Brick |
| Flooring Type | Hardwood |
| Foundation Type | Block |
| Heating Fuel | Natural Gas |
| Heating Type | Forced Air |
| Stories Total | 1 |
| Size Interior | 1,100 - 1,500 Ft2 |
| Type | House |
| Utility Water | Municipal Water |
Parking
| No Garage |
Land
| Acreage | No |
| Land Amenities | Hospital, Public Transit, Schools |
| Landscape Features | Landscaped |
| Sewer | Sanitary Sewer |
| Size Depth | 120 Ft |
| Size Frontage | 60 Ft |
| Size Irregular | 60 X 120 Ft |
| Size Total Text | 60 X 120 Ft |
| Zoning Description | R2 |
Rooms
| Level | Type | Length | Width | Dimensions |
|---|---|---|---|---|
| Lower Level | Bedroom 4 | 6.06 m | 2.99 m | 6.06 m x 2.99 m |
| Lower Level | Family Room | 6.06 m | 12.1 m | 6.06 m x 12.1 m |
| Lower Level | Utility Room | 7.34 m | 6.76 m | 7.34 m x 6.76 m |
| Main Level | Kitchen | 3.62 m | 3.33 m | 3.62 m x 3.33 m |
| Main Level | Eating Area | 3.39 m | 2.58 m | 3.39 m x 2.58 m |
| Main Level | Living Room | 4.46 m | 3.61 m | 4.46 m x 3.61 m |
| Main Level | Primary Bedroom | 3.81 m | 3.33 m | 3.81 m x 3.33 m |
| Main Level | Bedroom | 3.55 m | 2.74 m | 3.55 m x 2.74 m |
| Main Level | Bedroom 3 | 2.53 m | 2.41 m | 2.53 m x 2.41 m |
Utilities
| Cable | Installed |
| Electricity | Installed |
| Sewer | Installed |
https://www.realtor.ca/real-estate/28706826/32-kerr-drive-penetanguishene-penetanguishene

833 King Street
Midland, Ontario L4R 4L1
(705) 526-9366
(705) 526-7120
georgianbayproperties.com/
Contact Us
Contact us for more information

