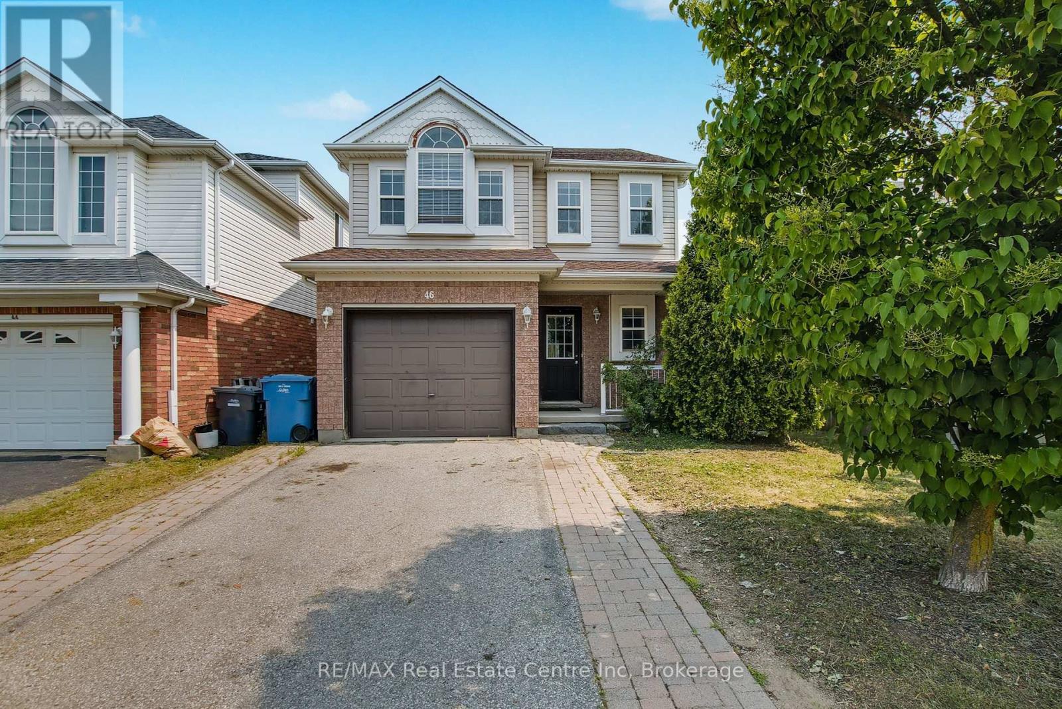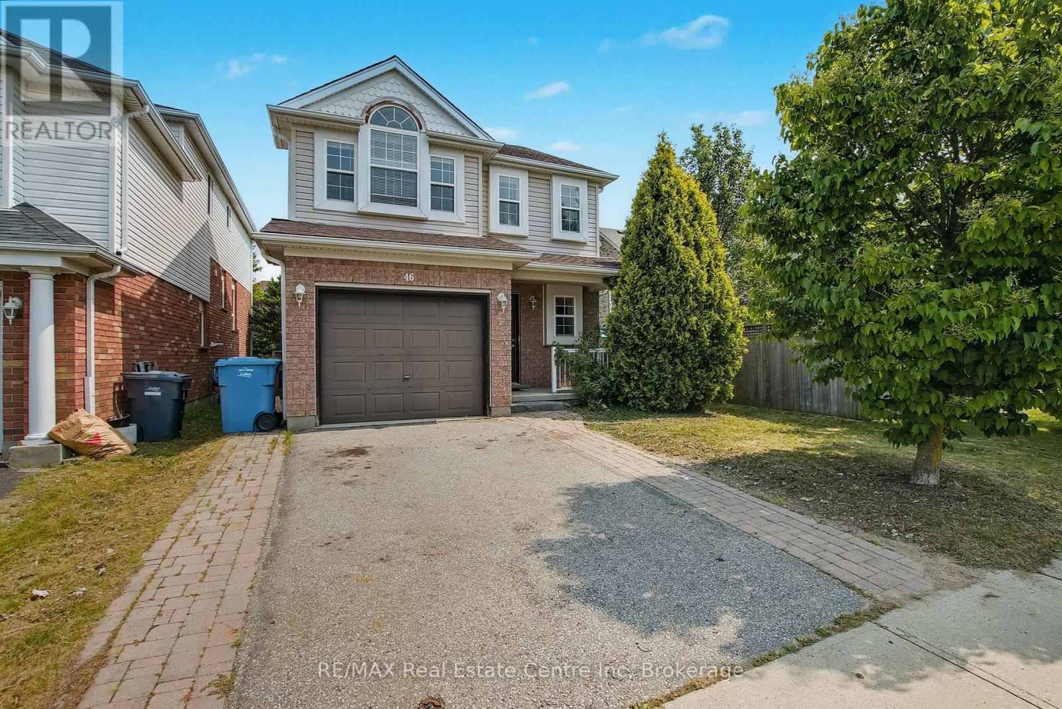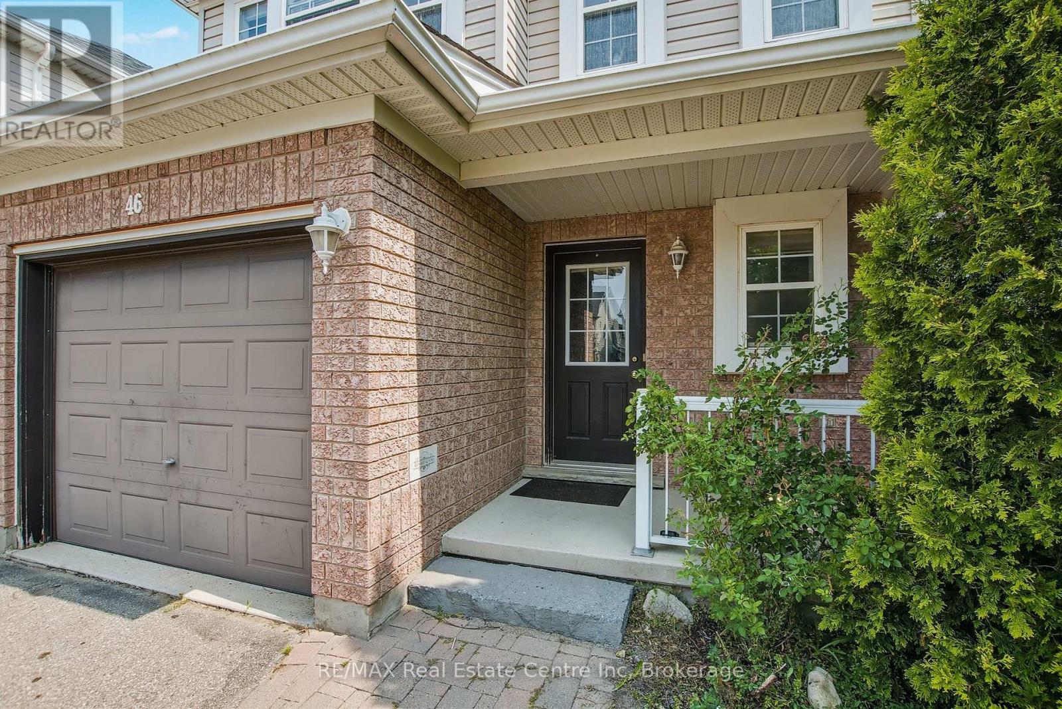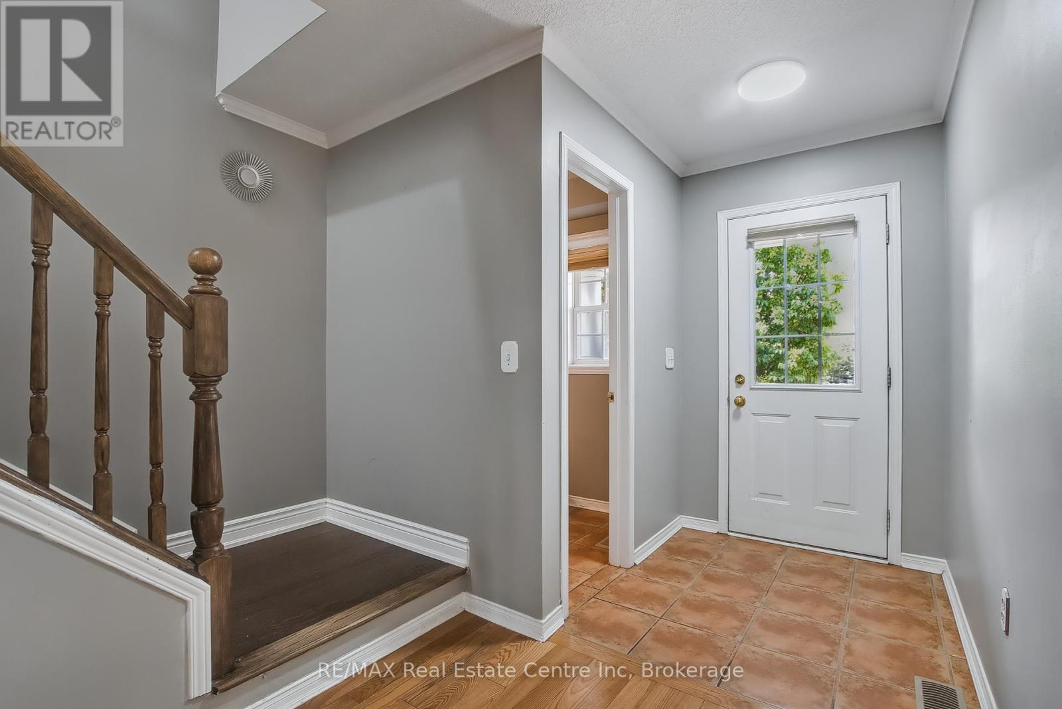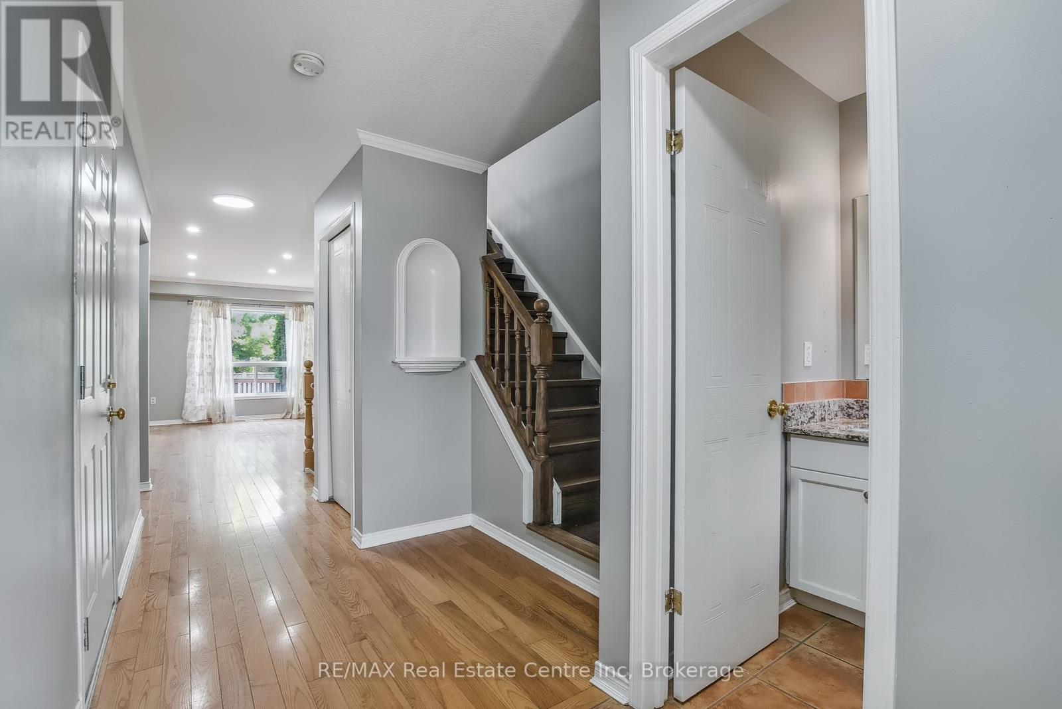46 Sinclair Street S Guelph, Ontario N1L 1R8
3 Bedroom
8 Bathroom
1,500 - 2,000 ft2
Central Air Conditioning
Forced Air
Landscaped
$900,000
Welcome to 46 Sinclair Guelph, charming well maintain 3 large Bedrooms with finished Basement, 3 Bathroom. Located in the most desirable South End Guelph neighborhood. Perfect for families, First time home buyers or investors,. Walking distance to Banks, Restaurants, Grocery stores, Schools. Short bus ride to university. (id:42776)
Property Details
| MLS® Number | X12332342 |
| Property Type | Single Family |
| Community Name | Pineridge/Westminster Woods |
| Amenities Near By | Schools |
| Features | Carpet Free |
| Parking Space Total | 3 |
| Structure | Deck, Patio(s), Porch |
Building
| Bathroom Total | 8 |
| Bedrooms Above Ground | 3 |
| Bedrooms Total | 3 |
| Age | 16 To 30 Years |
| Appliances | Garage Door Opener Remote(s), Water Meter |
| Basement Development | Finished |
| Basement Type | Full (finished) |
| Construction Style Attachment | Detached |
| Cooling Type | Central Air Conditioning |
| Exterior Finish | Brick Facing, Vinyl Siding |
| Foundation Type | Concrete |
| Half Bath Total | 3 |
| Heating Fuel | Natural Gas |
| Heating Type | Forced Air |
| Stories Total | 2 |
| Size Interior | 1,500 - 2,000 Ft2 |
| Type | House |
| Utility Water | Municipal Water |
Parking
| Attached Garage | |
| Garage |
Land
| Acreage | No |
| Land Amenities | Schools |
| Landscape Features | Landscaped |
| Sewer | Sanitary Sewer |
| Size Depth | 108 Ft ,3 In |
| Size Frontage | 30 Ft ,2 In |
| Size Irregular | 30.2 X 108.3 Ft ; Irregular |
| Size Total Text | 30.2 X 108.3 Ft ; Irregular |
| Zoning Description | Rib |
Rooms
| Level | Type | Length | Width | Dimensions |
|---|---|---|---|---|
| Second Level | Bedroom | 3.07 m | 3.49 m | 3.07 m x 3.49 m |
| Second Level | Bedroom 2 | 2.76 m | 4.28 m | 2.76 m x 4.28 m |
| Second Level | Bedroom 3 | 4.56 m | 4.13 m | 4.56 m x 4.13 m |
| Basement | Recreational, Games Room | 5.98 m | 3.95 m | 5.98 m x 3.95 m |
| Ground Level | Living Room | 4.56 m | 3.22 m | 4.56 m x 3.22 m |
| Ground Level | Dining Room | 2.79 m | 3 m | 2.79 m x 3 m |
| Ground Level | Kitchen | 3.13 m | 3.73 m | 3.13 m x 3.73 m |
Utilities
| Electricity | Installed |
| Sewer | Installed |

RE/MAX Real Estate Centre Inc
238 Speedvale Avenue West
Guelph, Ontario N1H 1C4
238 Speedvale Avenue West
Guelph, Ontario N1H 1C4
(519) 836-6365
(519) 836-7975
www.remaxcentre.ca/
Contact Us
Contact us for more information

