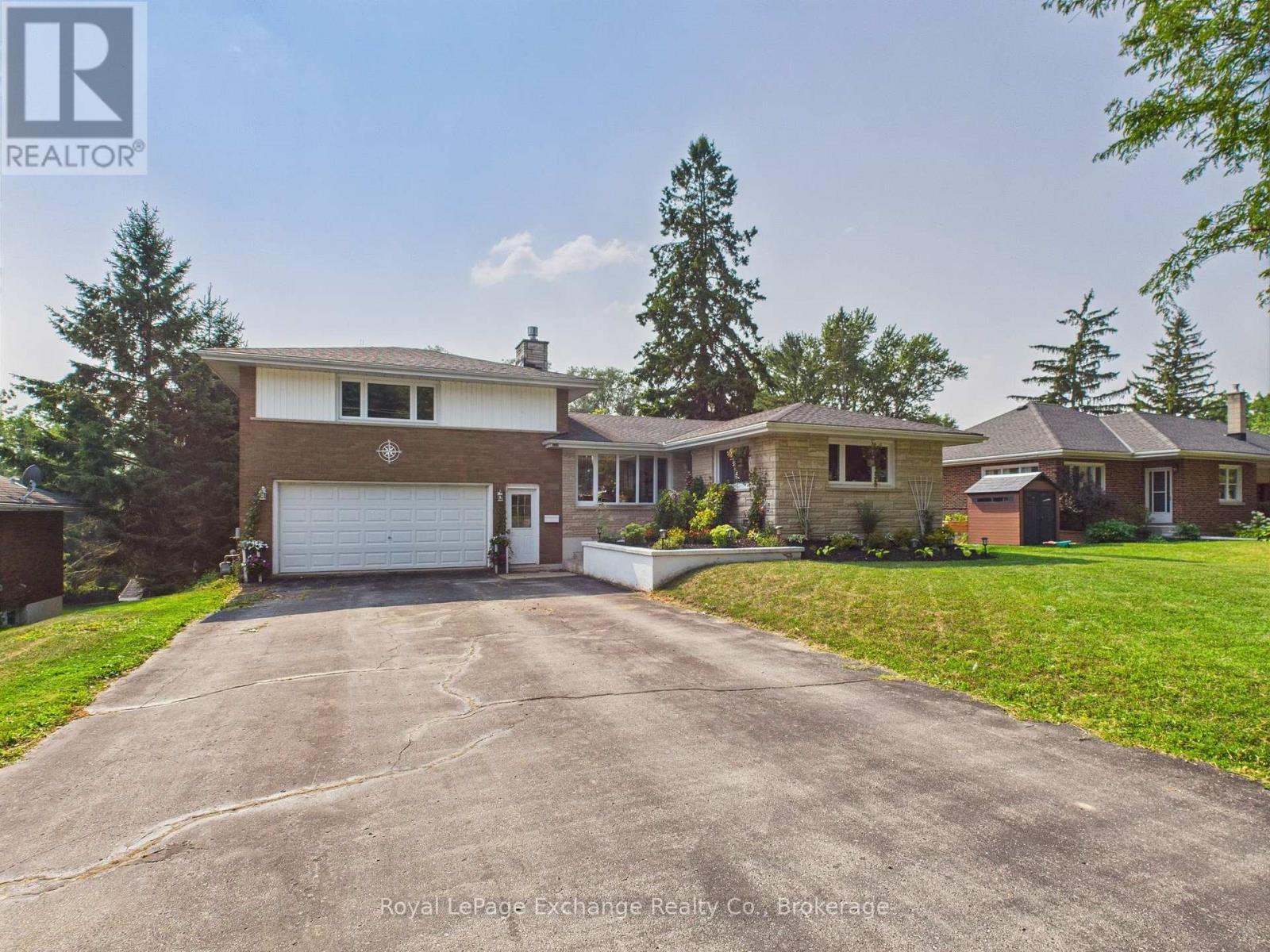176 Diagonal Road North Huron, Ontario N0G 2W0
$649,900
Welcome to 176 Diagonal Road, Wingham, an oversized side split offering exceptional comfort and versatility on a spacious 0.403-acre lot. With 2,296 sq.ft. of finished living space, this charming residence features four generous bedrooms (three above grade) and three practical bathrooms, a 3-piece, a 4-piece, and a 2-piece, catering perfectly to family living and guests. The expansive eat-in kitchen, complete with abundant cupboard space, is perfect for both daily meal preparation and casual family dining. Adjoining the kitchen and dining area is a dedicated grilling deck, just the right spot to fire up your barbecue and enjoy outdoor cooking, maximizing convenience without taking up extra yard space. Inside, the welcoming living room provides a cozy setting with its electric fireplace, while downstairs, a stunning 26x21 rec room with a natural gas fireplace offers the ultimate space for movie nights, hobbies, or relaxed gatherings. A walkout basement extends your living space to a large deck overlooking the fully fenced rear yard, creating a private outdoor sanctuary that backs onto tranquil green space ideal for children, pets, gardening, or simply unwinding. The primary bedroom boasts a spacious walk-in closet, and the main bathroom is appointed with a large tub and a walk-in tile shower for added comfort. Storage solutions abound throughout the home, and a double-wide asphalt driveway ensures ample parking for family and visitors. Recent updates, including a new furnace and central air system (2019), deliver worry-free, year-round efficiency. Located close to Winghams' excellent schools, hospital, community centre, and beautiful parks, this welcoming property combines space, privacy, and the vibrancy of a family-friendly community. Experience the outstanding value and inviting lifestyle of 176 Diagonal Road today! (id:42776)
Property Details
| MLS® Number | X12331519 |
| Property Type | Single Family |
| Community Name | Wingham |
| Amenities Near By | Golf Nearby, Hospital, Schools |
| Community Features | Community Centre |
| Features | Sloping, Backs On Greenbelt, Open Space, Flat Site, Conservation/green Belt |
| Parking Space Total | 7 |
| Structure | Deck |
Building
| Bathroom Total | 3 |
| Bedrooms Above Ground | 3 |
| Bedrooms Below Ground | 1 |
| Bedrooms Total | 4 |
| Age | 51 To 99 Years |
| Amenities | Fireplace(s) |
| Appliances | Water Heater, Dryer, Microwave, Stove, Washer, Refrigerator |
| Basement Development | Finished |
| Basement Type | Full (finished) |
| Construction Style Attachment | Detached |
| Construction Style Split Level | Sidesplit |
| Cooling Type | Central Air Conditioning, Air Exchanger |
| Exterior Finish | Brick, Vinyl Siding |
| Fire Protection | Alarm System |
| Fireplace Present | Yes |
| Fireplace Total | 2 |
| Foundation Type | Concrete |
| Half Bath Total | 1 |
| Heating Fuel | Natural Gas |
| Heating Type | Forced Air |
| Size Interior | 1,100 - 1,500 Ft2 |
| Type | House |
| Utility Water | Municipal Water |
Parking
| Attached Garage | |
| Garage |
Land
| Acreage | No |
| Fence Type | Fenced Yard |
| Land Amenities | Golf Nearby, Hospital, Schools |
| Landscape Features | Landscaped |
| Sewer | Sanitary Sewer |
| Size Depth | 214 Ft ,4 In |
| Size Frontage | 82 Ft ,1 In |
| Size Irregular | 82.1 X 214.4 Ft |
| Size Total Text | 82.1 X 214.4 Ft|under 1/2 Acre |
| Zoning Description | R1 |
Rooms
| Level | Type | Length | Width | Dimensions |
|---|---|---|---|---|
| Second Level | Primary Bedroom | 4.18 m | 3.31 m | 4.18 m x 3.31 m |
| Second Level | Bedroom 3 | 3.43 m | 3.16 m | 3.43 m x 3.16 m |
| Second Level | Bathroom | 2.94 m | 2.14 m | 2.94 m x 2.14 m |
| Lower Level | Bathroom | 2.47 m | 2.35 m | 2.47 m x 2.35 m |
| Lower Level | Recreational, Games Room | 7.91 m | 6.53 m | 7.91 m x 6.53 m |
| Lower Level | Laundry Room | 3.94 m | 3.11 m | 3.94 m x 3.11 m |
| Lower Level | Bedroom 4 | 4.3 m | 3.41 m | 4.3 m x 3.41 m |
| Main Level | Foyer | 1.16 m | 9.9 m | 1.16 m x 9.9 m |
| Main Level | Bedroom 2 | 4.39 m | 3.52 m | 4.39 m x 3.52 m |
| Main Level | Bathroom | 1.84 m | 1.59 m | 1.84 m x 1.59 m |
| Main Level | Kitchen | 3.36 m | 4.9 m | 3.36 m x 4.9 m |
| Main Level | Living Room | 4.43 m | 6.55 m | 4.43 m x 6.55 m |
| Main Level | Mud Room | 2.81 m | 2.26 m | 2.81 m x 2.26 m |
Utilities
| Electricity | Installed |
| Sewer | Installed |
https://www.realtor.ca/real-estate/28705110/176-diagonal-road-north-huron-wingham-wingham

777 Queen St
Kincardine, Ontario N2Z 2Z4
(519) 396-3396
www.royallepageexchange.com/
Contact Us
Contact us for more information












































