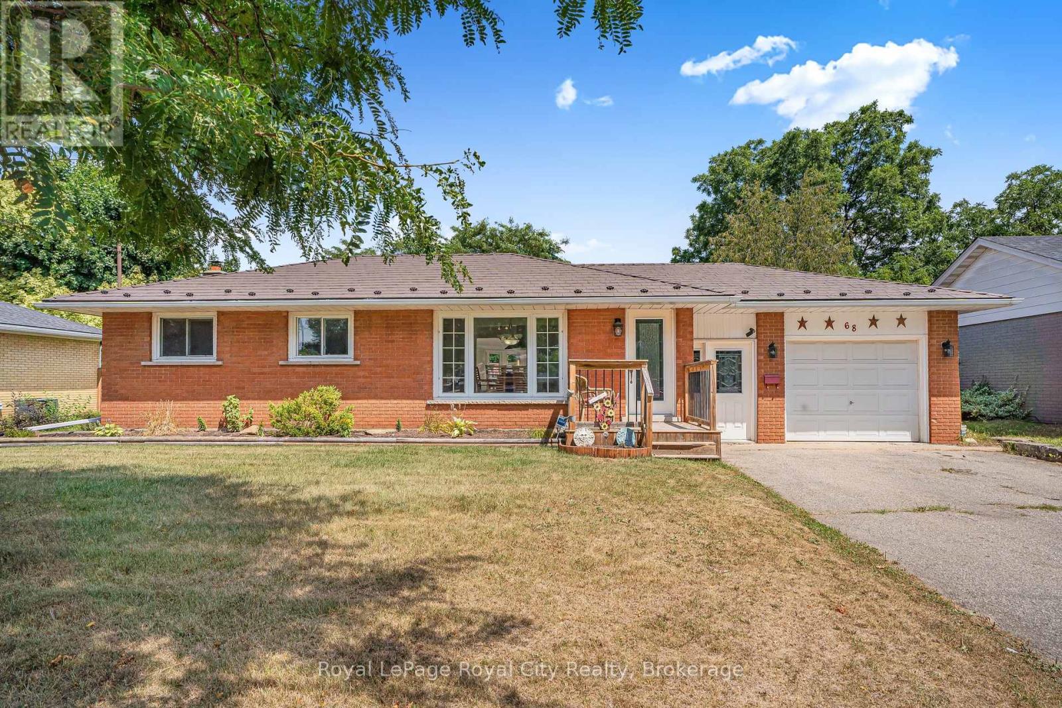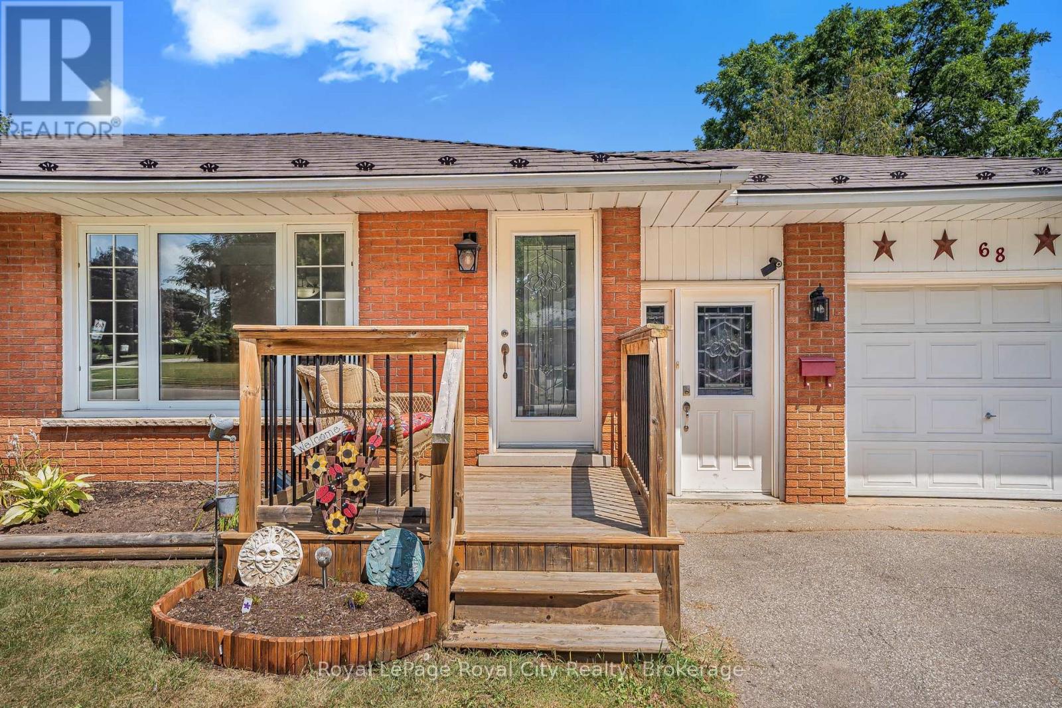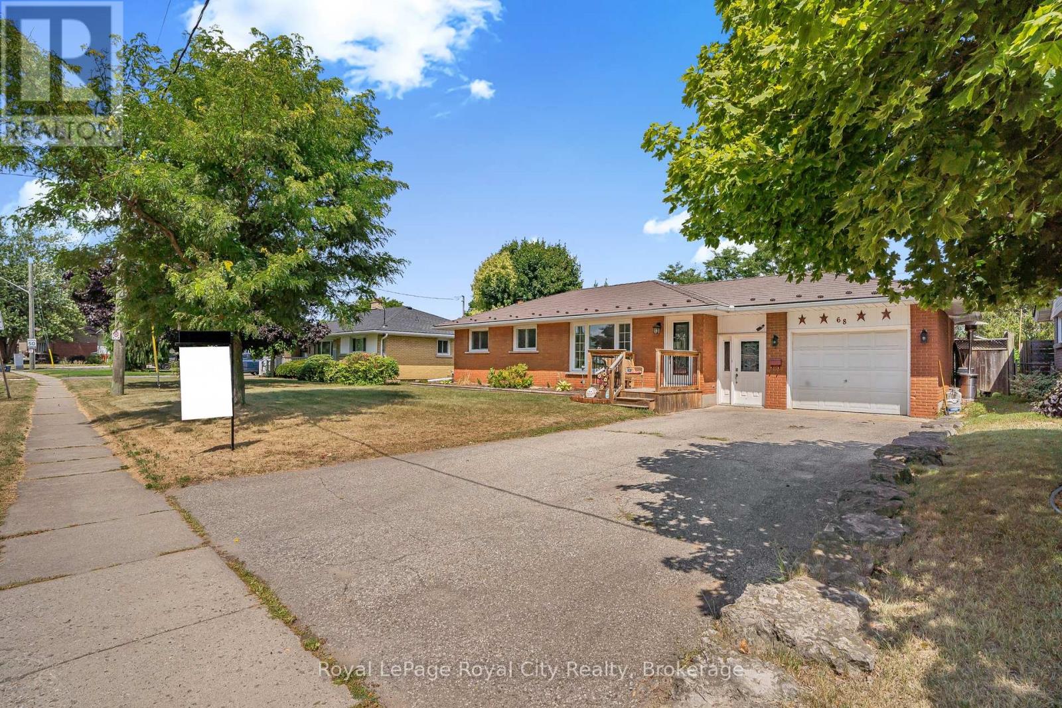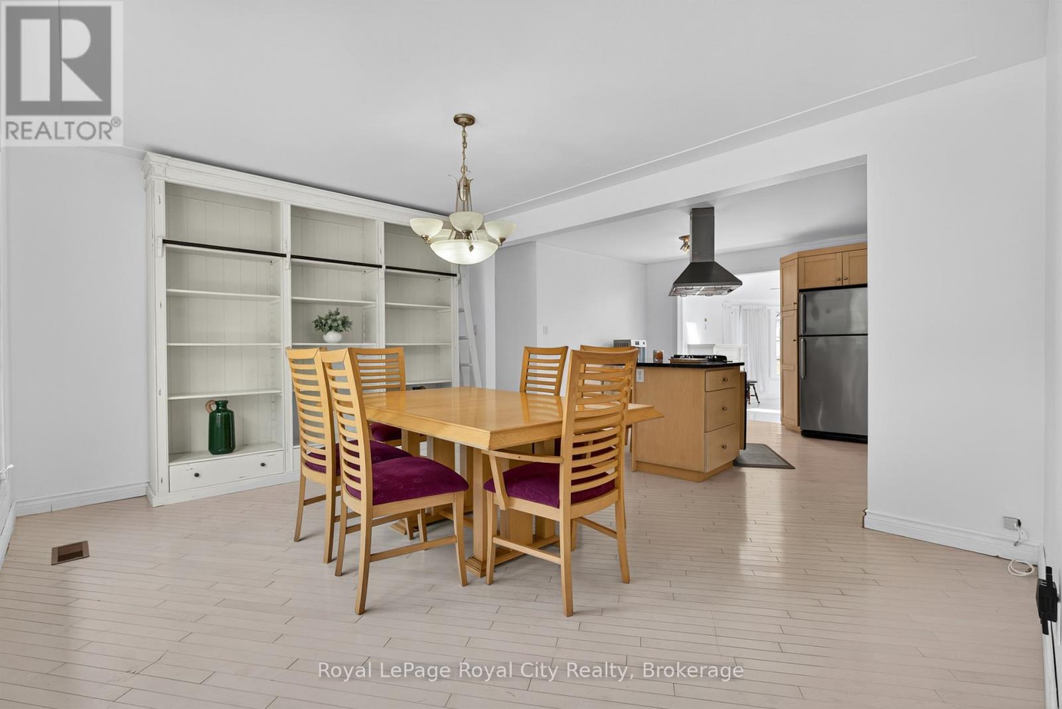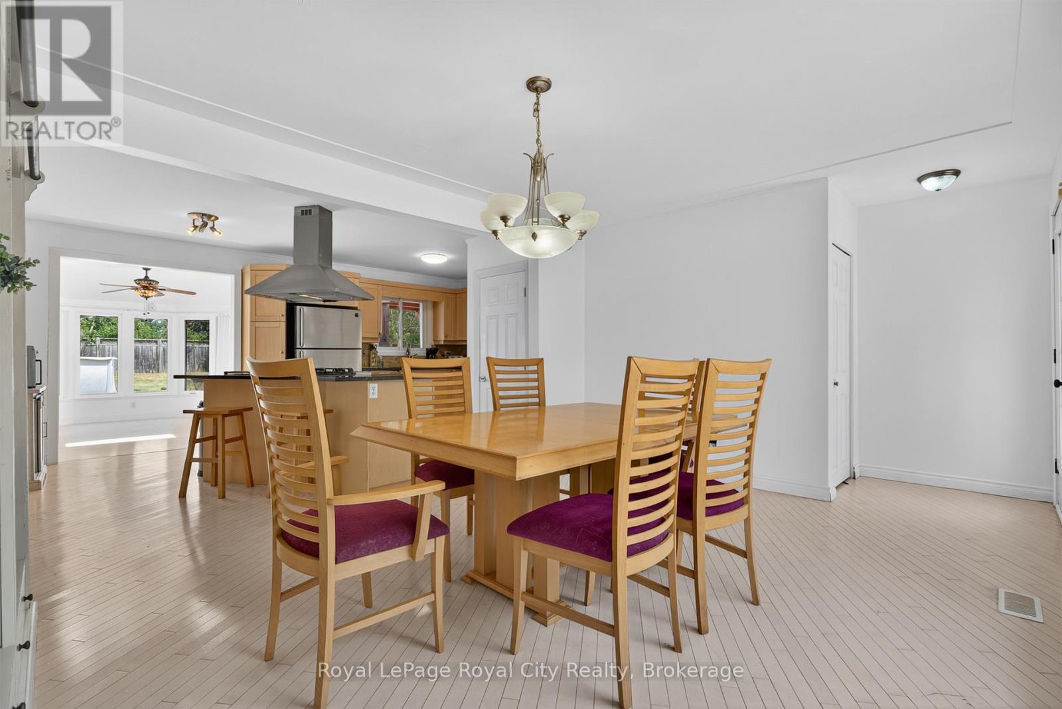68 Sunset Boulevard Cambridge, Ontario N1S 1A7
$829,900
Discover the charm of this delightful bungalow, perfectly situated at 68 Sunset Blvd in Cambridge. Boasting three comfortable bedrooms and a full bathroom on the main level, this home offers ample space for families or those seeking extra room. The finished basement expands your living possibilities with an additional bedroom and a second full bathroom, complete with a separate entrance ideal for guests, extended family, or a potential in-law suite. Step outside and prepare to be captivated by the beautiful backyard, featuring a refreshing above-ground pool, perfect for summer entertaining and creating lasting memories. Plus, you'll appreciate the proximity to several golf courses, including the Galt Country Club and the Cambridge Golf Club, offering easy access to your favorite pastime. This home truly combines comfort, convenience, and a fantastic outdoor lifestyle. (id:42776)
Property Details
| MLS® Number | X12339297 |
| Property Type | Single Family |
| Parking Space Total | 5 |
| Pool Type | Above Ground Pool |
Building
| Bathroom Total | 2 |
| Bedrooms Above Ground | 3 |
| Bedrooms Below Ground | 1 |
| Bedrooms Total | 4 |
| Age | 51 To 99 Years |
| Appliances | Dryer, Stove, Washer, Refrigerator |
| Architectural Style | Bungalow |
| Basement Development | Finished |
| Basement Type | N/a (finished) |
| Construction Style Attachment | Detached |
| Cooling Type | Central Air Conditioning |
| Exterior Finish | Brick |
| Fireplace Present | Yes |
| Fireplace Total | 2 |
| Foundation Type | Poured Concrete |
| Heating Fuel | Natural Gas |
| Heating Type | Forced Air |
| Stories Total | 1 |
| Size Interior | 1,100 - 1,500 Ft2 |
| Type | House |
| Utility Water | Municipal Water |
Parking
| Attached Garage | |
| Garage |
Land
| Acreage | No |
| Sewer | Sanitary Sewer |
| Size Depth | 140 Ft ,6 In |
| Size Frontage | 71 Ft |
| Size Irregular | 71 X 140.5 Ft |
| Size Total Text | 71 X 140.5 Ft |
| Zoning Description | R3 |
Rooms
| Level | Type | Length | Width | Dimensions |
|---|---|---|---|---|
| Basement | Bathroom | 3.74 m | 2.96 m | 3.74 m x 2.96 m |
| Basement | Utility Room | 4.38 m | 3.47 m | 4.38 m x 3.47 m |
| Basement | Recreational, Games Room | 4.69 m | 6.5 m | 4.69 m x 6.5 m |
| Basement | Bedroom | 6.26 m | 3.41 m | 6.26 m x 3.41 m |
| Main Level | Dining Room | 3.52 m | 4.57 m | 3.52 m x 4.57 m |
| Main Level | Kitchen | 3.44 m | 5.65 m | 3.44 m x 5.65 m |
| Main Level | Mud Room | 6.26 m | 1.47 m | 6.26 m x 1.47 m |
| Main Level | Living Room | 5.14 m | 3.71 m | 5.14 m x 3.71 m |
| Main Level | Bathroom | 2.38 m | 1.49 m | 2.38 m x 1.49 m |
| Main Level | Bedroom | 2.7 m | 3.85 m | 2.7 m x 3.85 m |
| Main Level | Bedroom 2 | 3.52 m | 2.74 m | 3.52 m x 2.74 m |
| Main Level | Bedroom 3 | 2.76 m | 2.61 m | 2.76 m x 2.61 m |
https://www.realtor.ca/real-estate/28721615/68-sunset-boulevard-cambridge

30 Edinburgh Road North
Guelph, Ontario N1H 7J1
(519) 824-9050
(519) 824-5183
www.royalcity.com/
Contact Us
Contact us for more information

