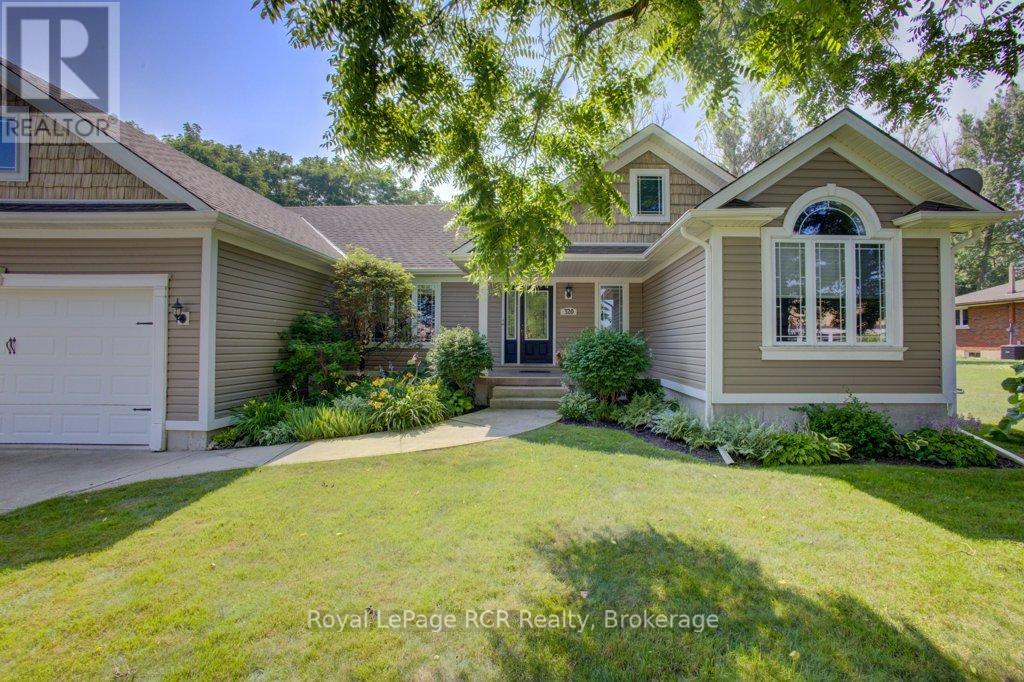320 Durham Street W Wellington North, Ontario N0G 2L1
$629,900
Welcome to this charming 2007-built bungalow in Mount Forest, Ontario, offering a fantastic layout designed for modern living .The heart of the home features a spacious, open-concept kitchen, dining, and living room with a stunning vaulted ceiling that creates an airy and inviting atmosphere. Sunlight floods the space, making it perfect for both daily life and entertaining. The thoughtful floor plan provides privacy and functionality. On one side of the main floor, you'll find the serene primary bedroom complete with its own ensuite bathroom. On the opposite side, two additional bedrooms and the main bathroom are conveniently located, ideal for family or guests. The home is surrounded by mature trees and a lovely garden, providing a peaceful outdoor retreat. Downstairs, the unfinished basement with a rough-in for an additional bathroom offers a blank canvas, ready for you to finish and significantly increase your living space and value. (id:42776)
Property Details
| MLS® Number | X12343522 |
| Property Type | Single Family |
| Community Name | Mount Forest |
| Features | Carpet Free |
| Parking Space Total | 5 |
Building
| Bathroom Total | 2 |
| Bedrooms Above Ground | 3 |
| Bedrooms Total | 3 |
| Appliances | Central Vacuum, Water Heater |
| Architectural Style | Bungalow |
| Basement Development | Unfinished |
| Basement Type | Full (unfinished) |
| Construction Style Attachment | Detached |
| Cooling Type | Central Air Conditioning |
| Exterior Finish | Vinyl Siding |
| Foundation Type | Poured Concrete |
| Heating Fuel | Natural Gas |
| Heating Type | Forced Air |
| Stories Total | 1 |
| Size Interior | 1,100 - 1,500 Ft2 |
| Type | House |
| Utility Water | Municipal Water |
Parking
| Attached Garage | |
| Garage |
Land
| Acreage | No |
| Sewer | Sanitary Sewer |
| Size Depth | 100 Ft |
| Size Frontage | 74 Ft ,6 In |
| Size Irregular | 74.5 X 100 Ft |
| Size Total Text | 74.5 X 100 Ft |
Rooms
| Level | Type | Length | Width | Dimensions |
|---|---|---|---|---|
| Basement | Other | 12.82 m | 15.27 m | 12.82 m x 15.27 m |
| Main Level | Bathroom | 2.43 m | 2.06 m | 2.43 m x 2.06 m |
| Main Level | Bathroom | 4.67 m | 1.85 m | 4.67 m x 1.85 m |
| Main Level | Bedroom | 3.32 m | 3.12 m | 3.32 m x 3.12 m |
| Main Level | Bedroom | 3.46 m | 3.12 m | 3.46 m x 3.12 m |
| Main Level | Dining Room | 4.44 m | 3.13 m | 4.44 m x 3.13 m |
| Main Level | Kitchen | 3.68 m | 3.13 m | 3.68 m x 3.13 m |
| Main Level | Living Room | 4.43 m | 4.55 m | 4.43 m x 4.55 m |
| Main Level | Primary Bedroom | 3.92 m | 4.36 m | 3.92 m x 4.36 m |

206 George Street
Arthur, Ontario N0G 1A0
(519) 848-2819
(519) 848-5792
www.royallepagercr.com/

206 George Street
Arthur, Ontario N0G 1A0
(519) 848-2819
(519) 848-5792
www.royallepagercr.com/
Contact Us
Contact us for more information










































