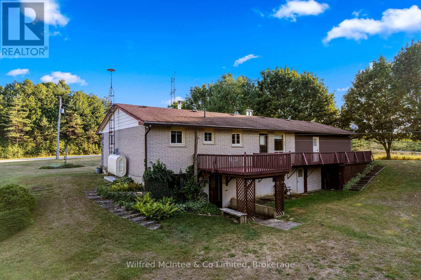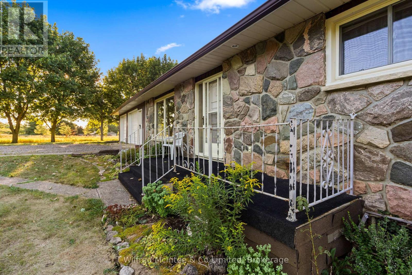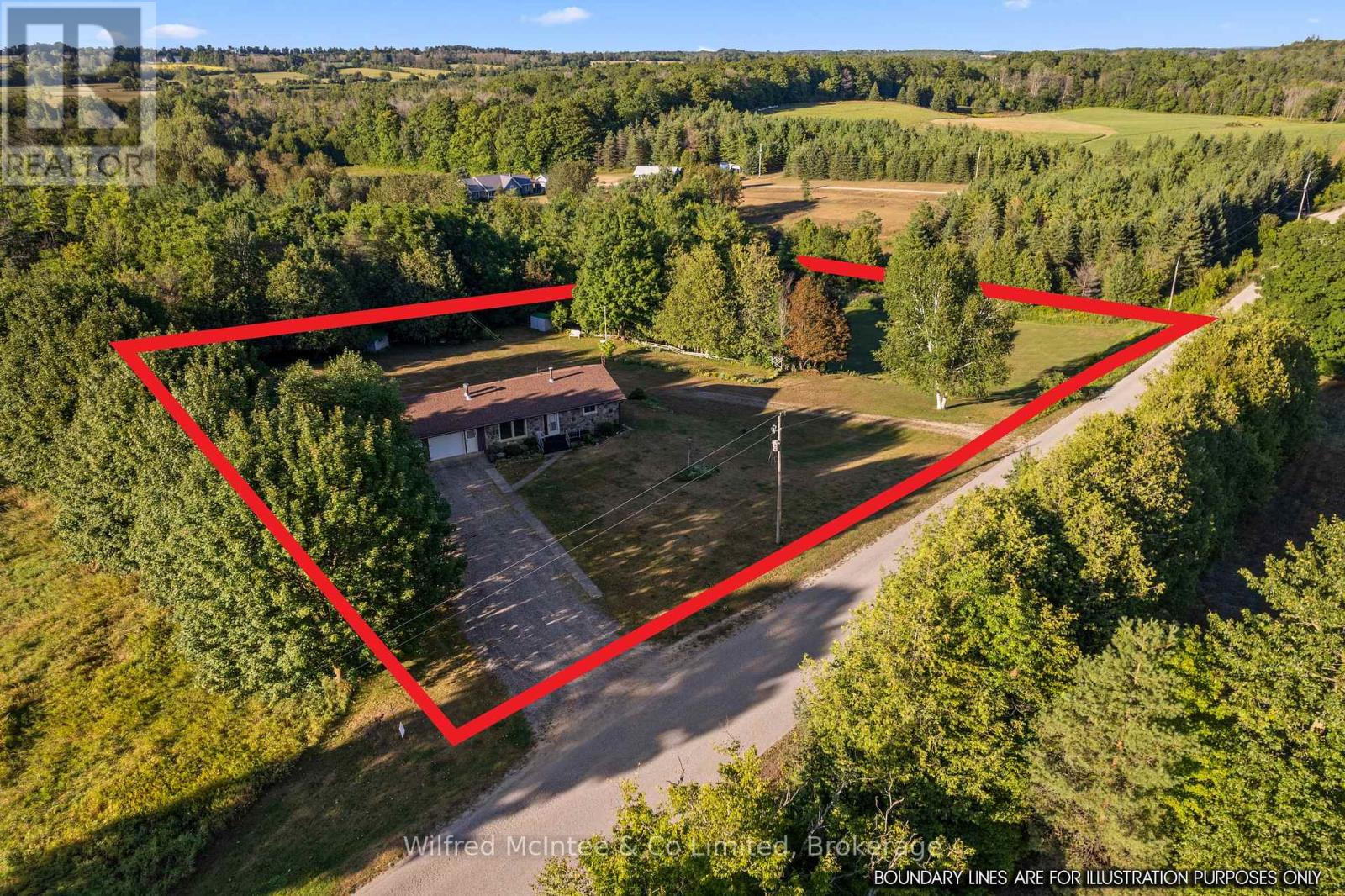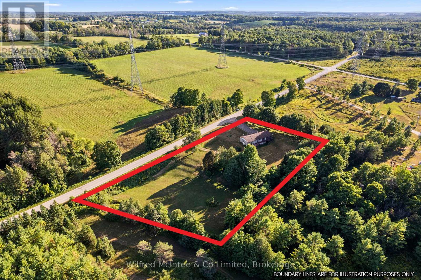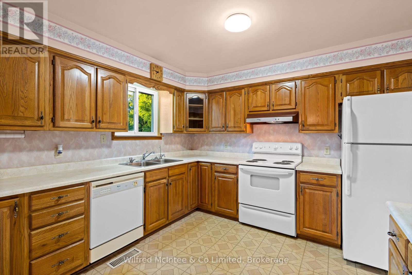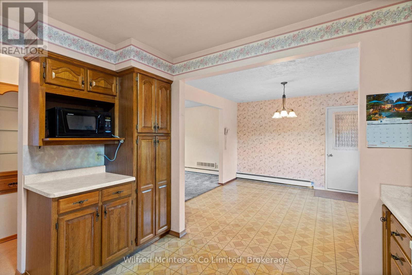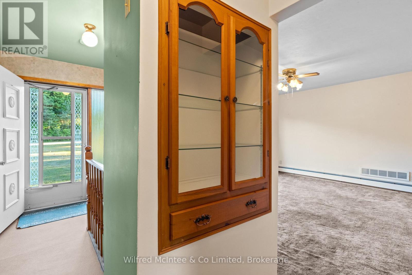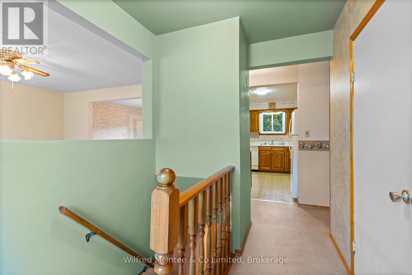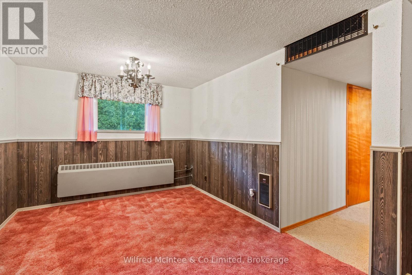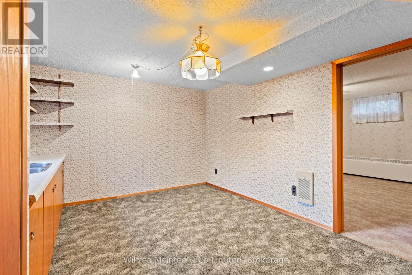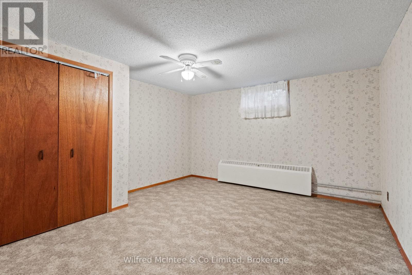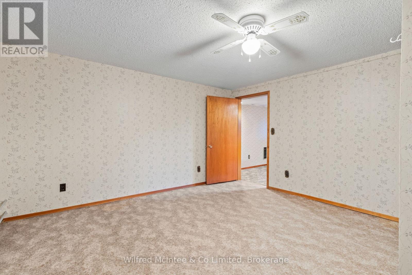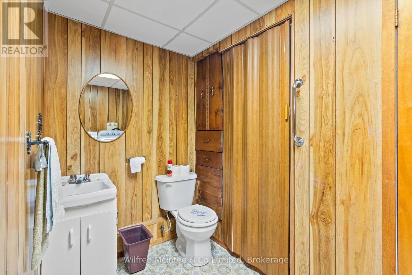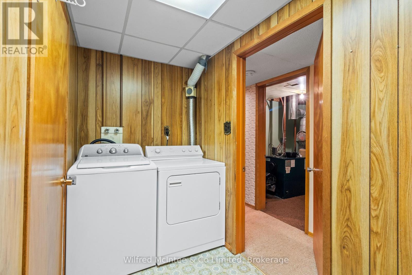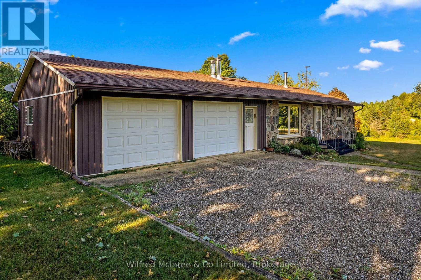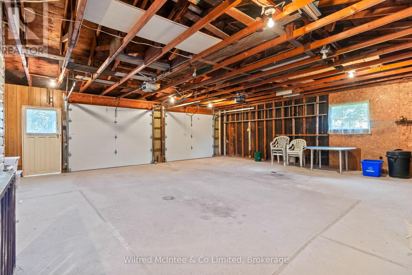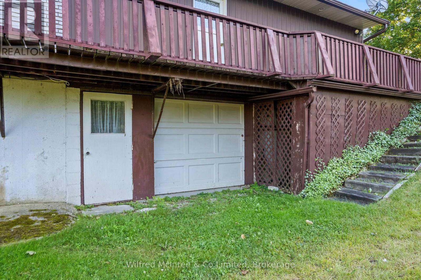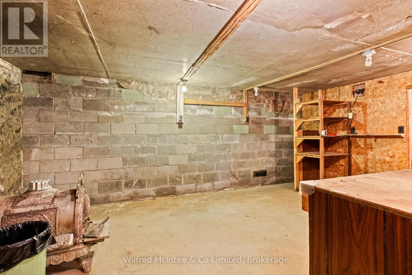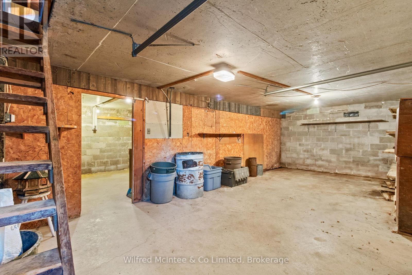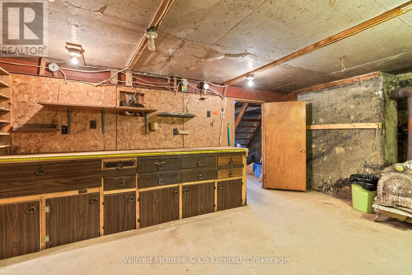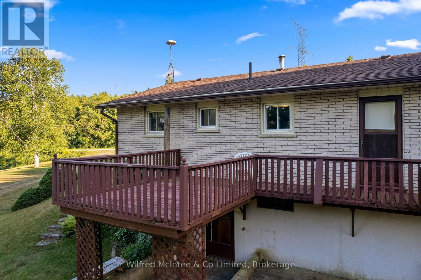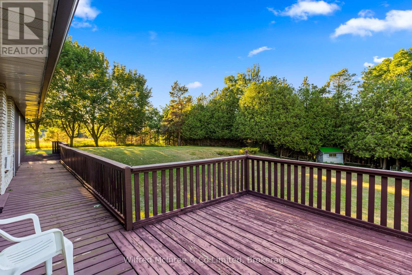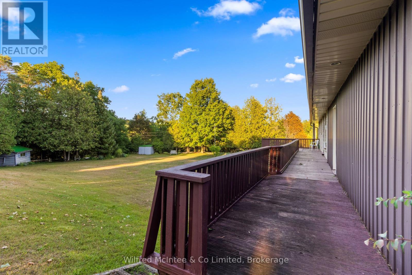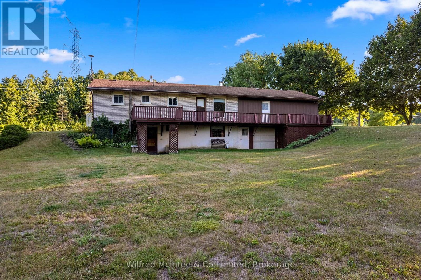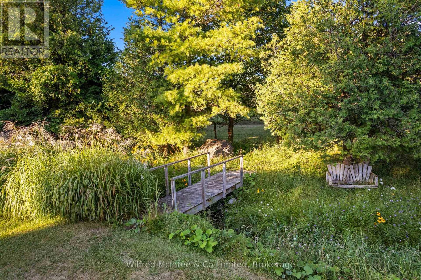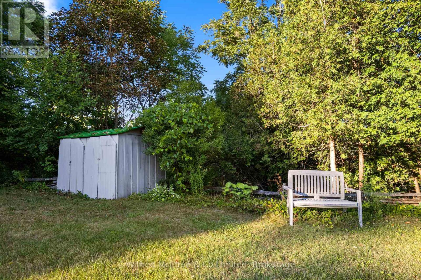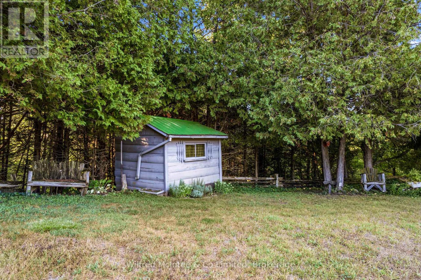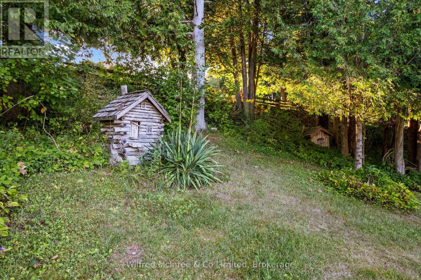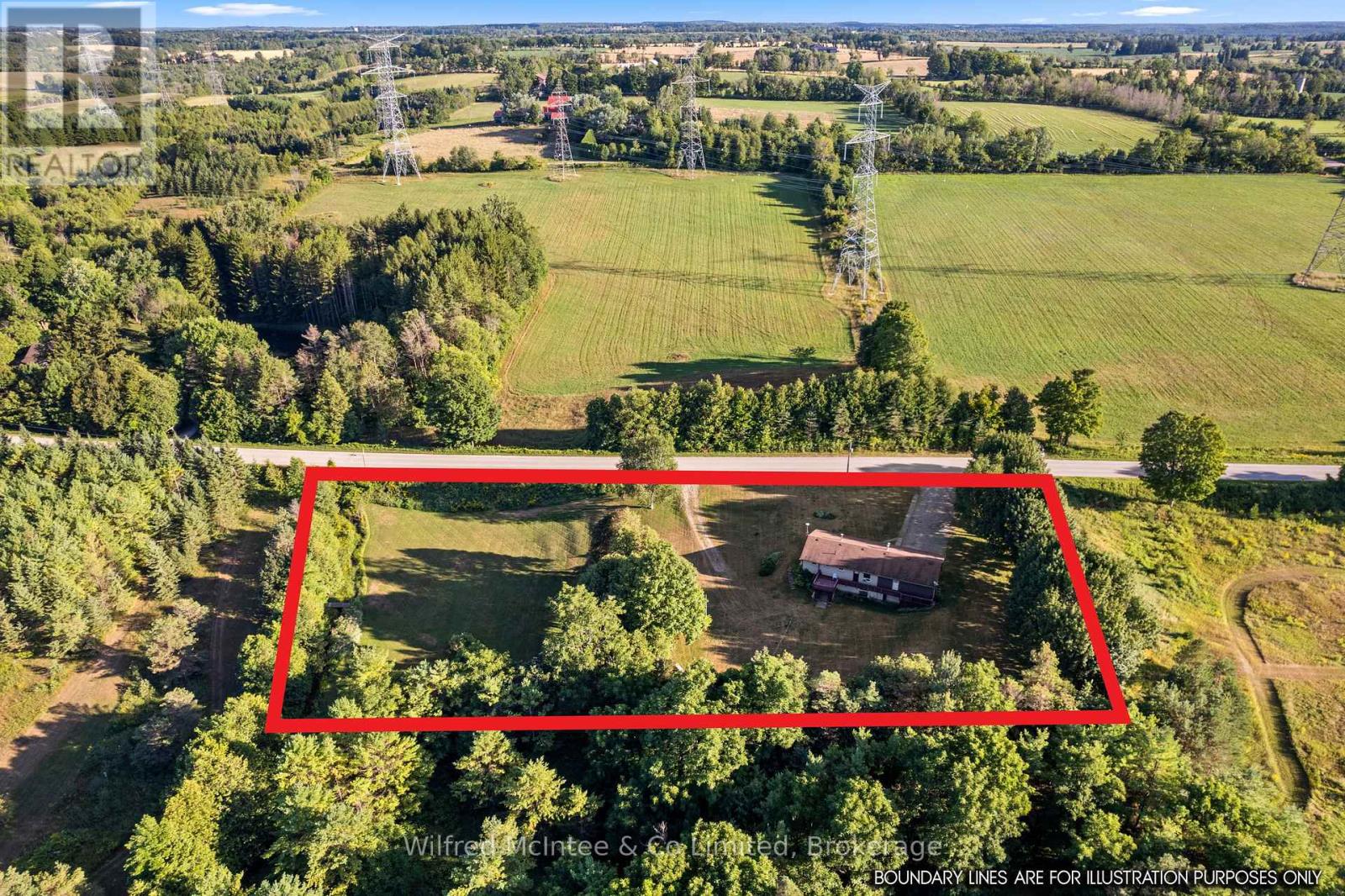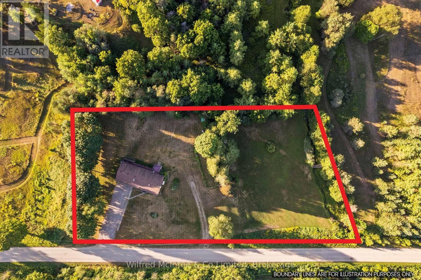262663 Varney Road West Grey, Ontario N0G 1R0
$630,000
The ideal opportunity for country living - featuring 2 acres, with a walkout basement, 2 car garage plus rear basement workshop with garage door, and an existing In-law suite. The well built stone and brick home sits on a paved side road and centrally located within 20 minutes of Mount Forest, Hanover and under 10 minutes to Durham. The acreage is surrounded with mature trees and has a bumbling brook flowing along the East property line. The inlaw suite allows the option of additional income or multi-generational living. This home and property have been well tended to and diligently cared for throughout the years. Ready for your very own personal touches, the potential here is endless. (id:42776)
Property Details
| MLS® Number | X12354316 |
| Property Type | Single Family |
| Community Name | West Grey |
| Community Features | School Bus |
| Features | In-law Suite |
| Parking Space Total | 8 |
Building
| Bathroom Total | 2 |
| Bedrooms Above Ground | 2 |
| Bedrooms Below Ground | 1 |
| Bedrooms Total | 3 |
| Amenities | Fireplace(s) |
| Appliances | Central Vacuum, Water Softener, Water Treatment, Water Heater, Dishwasher, Dryer, Microwave, Stove, Washer, Window Coverings, Refrigerator |
| Architectural Style | Bungalow |
| Basement Features | Apartment In Basement, Separate Entrance |
| Basement Type | N/a |
| Construction Style Attachment | Detached |
| Exterior Finish | Brick, Stone |
| Fireplace Present | Yes |
| Fireplace Total | 2 |
| Fireplace Type | Woodstove |
| Foundation Type | Concrete |
| Heating Fuel | Oil |
| Heating Type | Baseboard Heaters |
| Stories Total | 1 |
| Size Interior | 700 - 1,100 Ft2 |
| Type | House |
| Utility Water | Drilled Well |
Parking
| Attached Garage | |
| Garage |
Land
| Acreage | No |
| Sewer | Septic System |
| Size Depth | 415 Ft |
| Size Frontage | 220 Ft |
| Size Irregular | 220 X 415 Ft |
| Size Total Text | 220 X 415 Ft|1/2 - 1.99 Acres |
| Soil Type | Light, Rocky |
| Zoning Description | A2, Ne |
Rooms
| Level | Type | Length | Width | Dimensions |
|---|---|---|---|---|
| Lower Level | Laundry Room | 3.4 m | 2.1 m | 3.4 m x 2.1 m |
| Lower Level | Utility Room | 2.7 m | 2 m | 2.7 m x 2 m |
| Lower Level | Living Room | 3.4 m | 3 m | 3.4 m x 3 m |
| Lower Level | Bedroom | 4.1 m | 4 m | 4.1 m x 4 m |
| Lower Level | Bathroom | 3.3 m | 2.7 m | 3.3 m x 2.7 m |
| Lower Level | Kitchen | 4.6 m | 3.4 m | 4.6 m x 3.4 m |
| Main Level | Kitchen | 3 m | 3.4 m | 3 m x 3.4 m |
| Main Level | Dining Room | 3.7 m | 3.4 m | 3.7 m x 3.4 m |
| Main Level | Living Room | 4.2 m | 4 m | 4.2 m x 4 m |
| Main Level | Bedroom | 4 m | 3 m | 4 m x 3 m |
| Main Level | Bedroom 2 | 3 m | 2.7 m | 3 m x 2.7 m |
| Main Level | Bathroom | 3.4 m | 1.2 m | 3.4 m x 1.2 m |
Utilities
| Electricity | Installed |
https://www.realtor.ca/real-estate/28754721/262663-varney-road-west-grey-west-grey

105 Garafraxa St N.,
Durham, Ontario N0G 1R0
(519) 369-2128
www.mcintee.ca/
Contact Us
Contact us for more information

