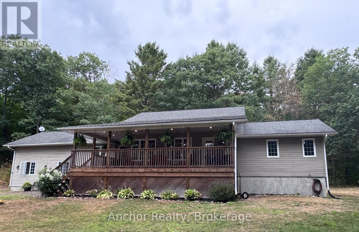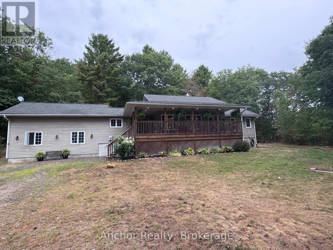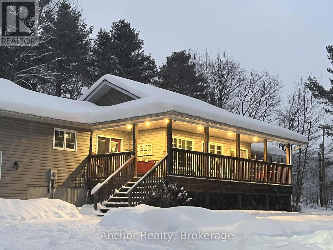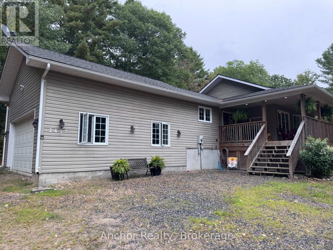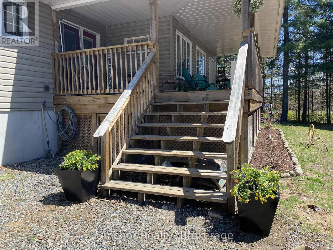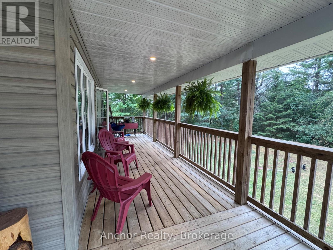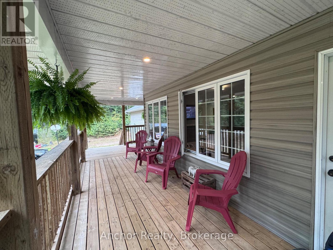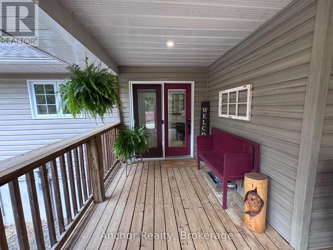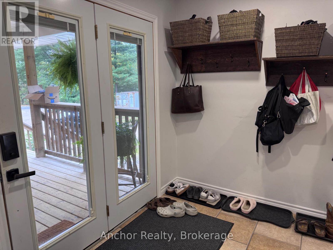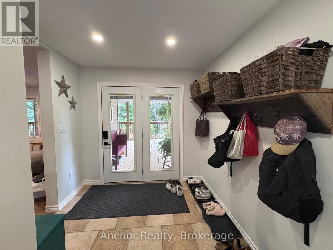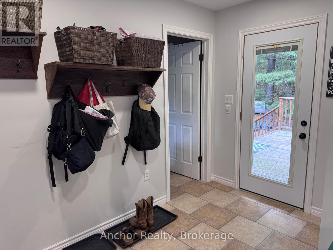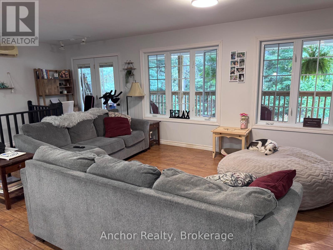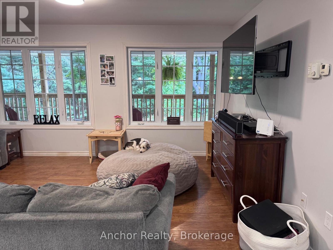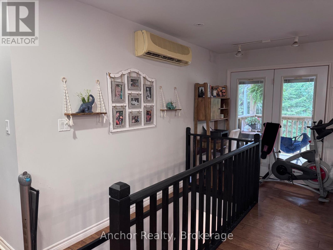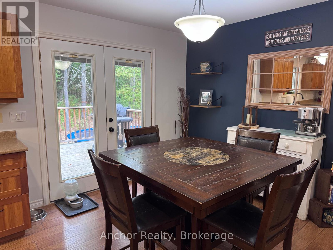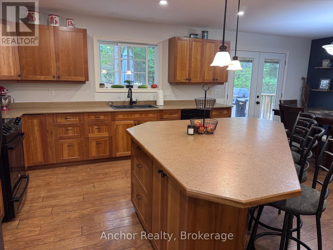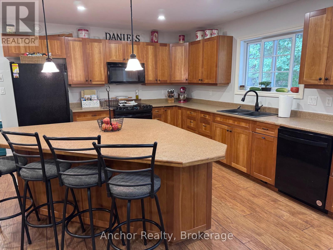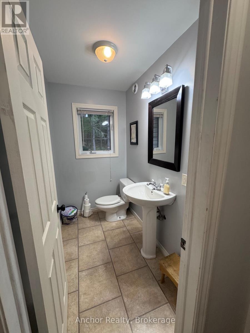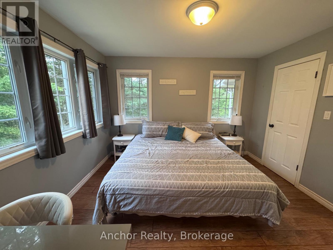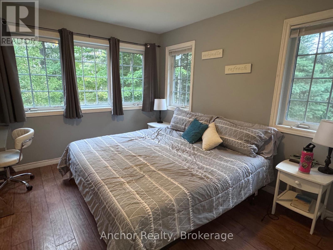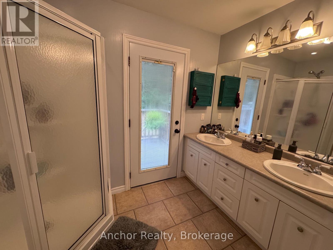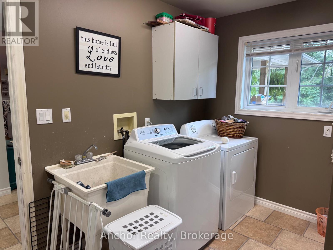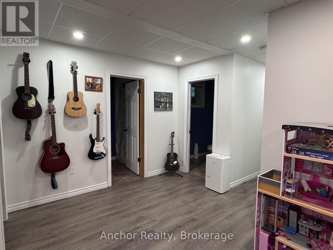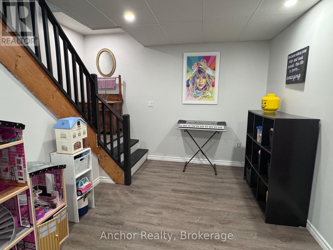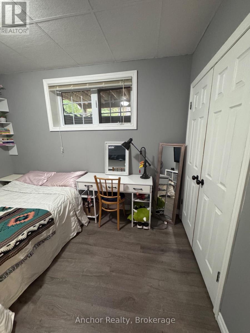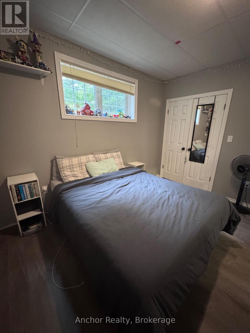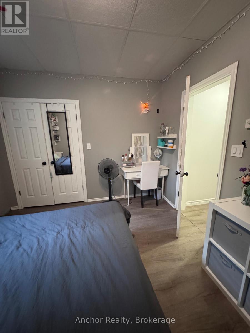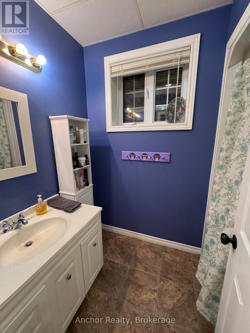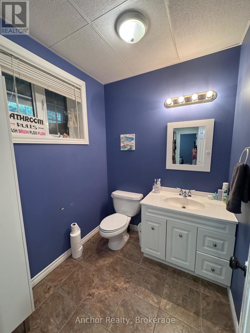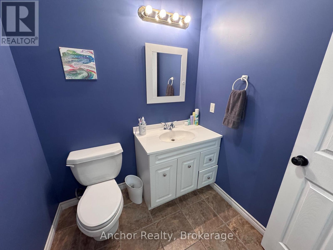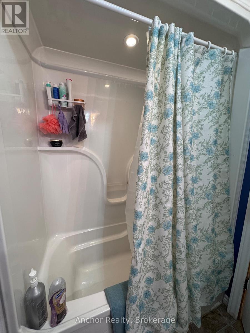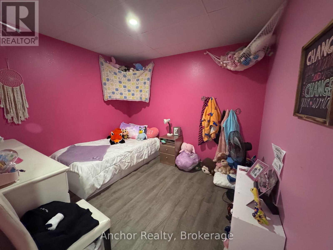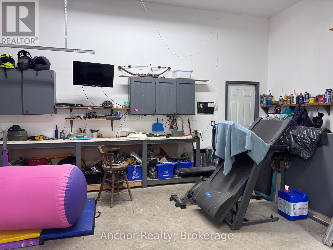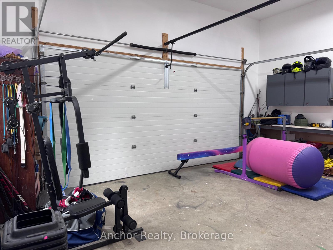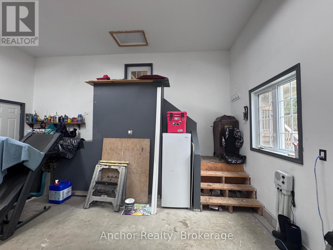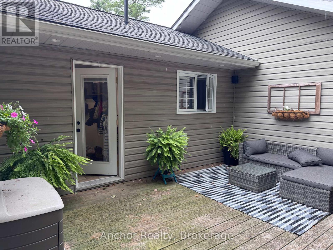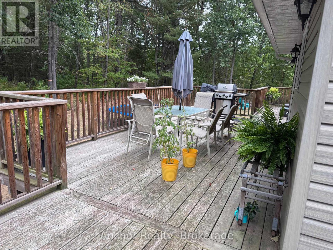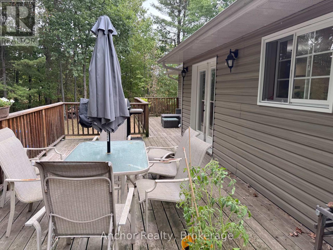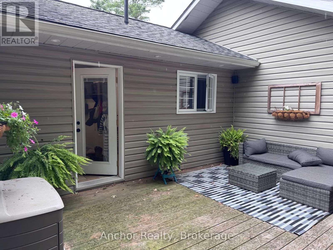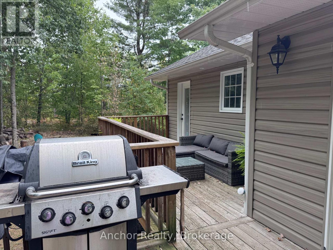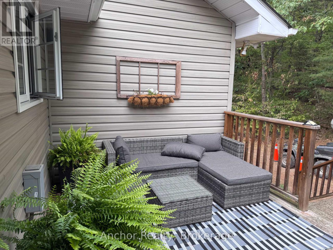2625 Fred Jones Road Dysart Et Al, Ontario K0M 1S0
$676,000
Welcome to 2625 Fred Jones Rd. and a unique 2008 custom built home. It sits on a 2.26 acre country lot with quick access to Hwy. 118 and only 10 minutes to Haliburton. An elevated large front deck leads to the main entrance. Inside is a large foyer with entrances to the main floor laundry and attached garage, enormous rear deck and the open living/dining/kitchen area. The main floor also boasts a 2 piece powder room and primary bedroom with 3 pce. ensuite leading out to the rear deck. On the lower level there are 2 generous size bedrooms, a den, recreation room, two 2 pce. bathrooms and the utility room. All floors throughout main and lower level are heated. Topping off this unique home is an attached, heated 2 car garage with 10 ft. ceilings. (id:42776)
Property Details
| MLS® Number | X12354103 |
| Property Type | Single Family |
| Community Name | Dysart |
| Equipment Type | Propane Tank |
| Features | Irregular Lot Size, Level |
| Parking Space Total | 6 |
| Rental Equipment Type | Propane Tank |
| Structure | Deck |
Building
| Bathroom Total | 4 |
| Bedrooms Above Ground | 1 |
| Bedrooms Below Ground | 2 |
| Bedrooms Total | 3 |
| Age | 16 To 30 Years |
| Appliances | Water Heater, Water Softener, Water Treatment, Dishwasher, Dryer, Stove, Washer, Window Coverings, Refrigerator |
| Architectural Style | Raised Bungalow |
| Basement Development | Finished |
| Basement Type | Full (finished) |
| Construction Style Attachment | Detached |
| Exterior Finish | Vinyl Siding |
| Foundation Type | Block |
| Half Bath Total | 3 |
| Heating Fuel | Propane |
| Heating Type | Other |
| Stories Total | 1 |
| Size Interior | 1,100 - 1,500 Ft2 |
| Type | House |
| Utility Water | Drilled Well |
Parking
| Attached Garage | |
| Garage |
Land
| Acreage | Yes |
| Sewer | Septic System |
| Size Irregular | 215.7 X 693.3 Acre |
| Size Total Text | 215.7 X 693.3 Acre|2 - 4.99 Acres |
Rooms
| Level | Type | Length | Width | Dimensions |
|---|---|---|---|---|
| Lower Level | Bathroom | 1.52 m | 1.83 m | 1.52 m x 1.83 m |
| Lower Level | Bathroom | 1.83 m | 1.83 m | 1.83 m x 1.83 m |
| Lower Level | Bedroom 2 | 3.65 m | 3.25 m | 3.65 m x 3.25 m |
| Lower Level | Bedroom 3 | 3.35 m | 3.04 m | 3.35 m x 3.04 m |
| Lower Level | Den | 2.74 m | 3.35 m | 2.74 m x 3.35 m |
| Lower Level | Recreational, Games Room | 5.79 m | 4.87 m | 5.79 m x 4.87 m |
| Lower Level | Utility Room | 4.26 m | 1.82 m | 4.26 m x 1.82 m |
| Main Level | Living Room | 6.09 m | 3.96 m | 6.09 m x 3.96 m |
| Main Level | Bathroom | 3.96 m | 2.13 m | 3.96 m x 2.13 m |
| Main Level | Bathroom | 2.13 m | 1.37 m | 2.13 m x 1.37 m |
| Main Level | Dining Room | 4.26 m | 2.74 m | 4.26 m x 2.74 m |
| Main Level | Kitchen | 4.26 m | 4.26 m | 4.26 m x 4.26 m |
| Main Level | Primary Bedroom | 3.65 m | 3.35 m | 3.65 m x 3.35 m |
| Main Level | Laundry Room | 3.35 m | 2.74 m | 3.35 m x 2.74 m |
Utilities
| Electricity | Installed |
https://www.realtor.ca/real-estate/28754337/2625-fred-jones-road-dysart-et-al-dysart-dysart
20 Maple Court
Coldwater, Ontario L0K 1E0
(877) 672-6604
(519) 963-1348
Contact Us
Contact us for more information

