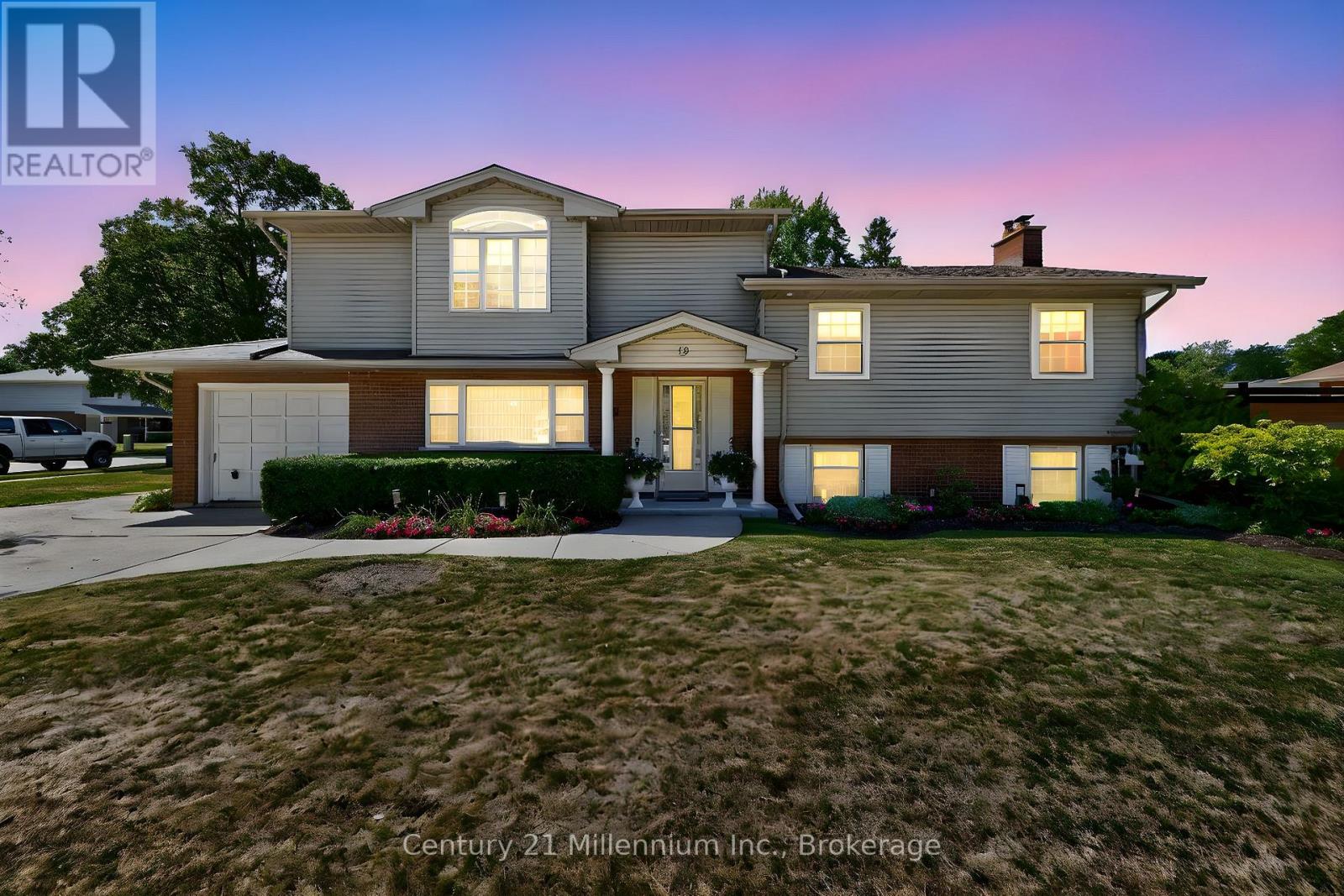19 Crosby Drive Kitchener, Ontario N2B 2K6
$899,900
Welcome to 19 Crosby Drive ! Prime Kitchener location close to amenities and just a short walk to Stanley Park Conservation Area, local shops and schools. This open concept 4 level side split includes an updated kitchen with granite countertops, S/S appliances, eat-in kitchen, limestone flooring and a walk out to the pool/patio. The family room has limestone floors, natural gas fireplace, cathedral ceilings, skylights and access to the mudroom and garage. A stunning and spacious living room and dining room with lots of room to entertain. This home has lots of natural light and two skylights in the main floor family room that makes this home a pleasure to view. - The second floor level has 2 bedrooms, an office and a 4 piece bathroom. The office was a fourth bedroom but has been converted into an open concept den that includes a closet and is perfect for working from home. On the third level there is a truly amazing primary bedroom retreat complete with a sitting area, walk-in closet, electric fireplace and a 4- piece ensuite all with beautiful cathedral ceilings. - The lower level has a second family room with a wood burning fireplace, access to the laundry room and a 2-piece bathroom. - Enjoy outdoor living at its finest with a generous patio ideal for summer BBQ's, evening relaxation or hosting guests. The backyard includes a 16X32 pool with concrete patio with an entrance to the kitchen's eating area. Enjoy a very private retreat right in your own backyard.- Recently installed 2024 - 2025 fully fenced in backyard (composite fencing). NOTE: Roof - 2023 - Fencing - 2024 - 2025 - Furnace / AC - 2009 - SURVEY AVAILABLE. Don't miss your chance to own this stylish, move-in ready home in one of the most sought - after neighborhoods ! (id:42776)
Open House
This property has open houses!
2:00 pm
Ends at:4:00 pm
2:00 pm
Ends at:4:00 pm
Property Details
| MLS® Number | X12353518 |
| Property Type | Single Family |
| Equipment Type | Water Heater - Gas, Water Heater |
| Features | Lighting |
| Parking Space Total | 4 |
| Pool Type | Inground Pool |
| Rental Equipment Type | Water Heater - Gas, Water Heater |
| Structure | Deck, Patio(s) |
Building
| Bathroom Total | 3 |
| Bedrooms Above Ground | 3 |
| Bedrooms Total | 3 |
| Amenities | Fireplace(s) |
| Appliances | Dishwasher, Dryer, Microwave, Stove, Washer, Refrigerator |
| Basement Development | Finished |
| Basement Type | Full (finished) |
| Construction Style Attachment | Detached |
| Construction Style Split Level | Sidesplit |
| Cooling Type | Central Air Conditioning |
| Exterior Finish | Aluminum Siding, Brick |
| Fireplace Present | Yes |
| Fireplace Total | 3 |
| Foundation Type | Block |
| Half Bath Total | 1 |
| Heating Fuel | Natural Gas |
| Heating Type | Forced Air |
| Size Interior | 1,500 - 2,000 Ft2 |
| Type | House |
| Utility Water | Municipal Water |
Parking
| Attached Garage | |
| Garage | |
| Inside Entry |
Land
| Acreage | No |
| Sewer | Sanitary Sewer |
| Size Irregular | 65 X 110 Acre |
| Size Total Text | 65 X 110 Acre |
Rooms
| Level | Type | Length | Width | Dimensions |
|---|---|---|---|---|
| Second Level | Bedroom 2 | 2.65 m | 4.32 m | 2.65 m x 4.32 m |
| Second Level | Bedroom 3 | 3.71 m | 2.86 m | 3.71 m x 2.86 m |
| Second Level | Office | 3.08 m | 2.45 m | 3.08 m x 2.45 m |
| Third Level | Primary Bedroom | 6.4 m | 7.92 m | 6.4 m x 7.92 m |
| Lower Level | Laundry Room | 4.87 m | 3.3 m | 4.87 m x 3.3 m |
| Lower Level | Family Room | 5.48 m | 3.35 m | 5.48 m x 3.35 m |
| Main Level | Living Room | 5.18 m | 3.65 m | 5.18 m x 3.65 m |
| Main Level | Dining Room | 2.74 m | 3.04 m | 2.74 m x 3.04 m |
| Main Level | Mud Room | 1.52 m | 2.43 m | 1.52 m x 2.43 m |
| Main Level | Family Room | 3.35 m | 6.09 m | 3.35 m x 6.09 m |
| Main Level | Kitchen | 2.74 m | 4.26 m | 2.74 m x 4.26 m |
| Main Level | Eating Area | 3.04 m | 3.35 m | 3.04 m x 3.35 m |
Utilities
| Cable | Available |
| Electricity | Available |
| Sewer | Available |
https://www.realtor.ca/real-estate/28752735/19-crosby-drive-kitchener

1 Market Lane, Unit 2
Wasaga Beach, Ontario L9Z 0B6
(705) 429-2121
(705) 429-0406
www.c21m.ca/
Contact Us
Contact us for more information




















































