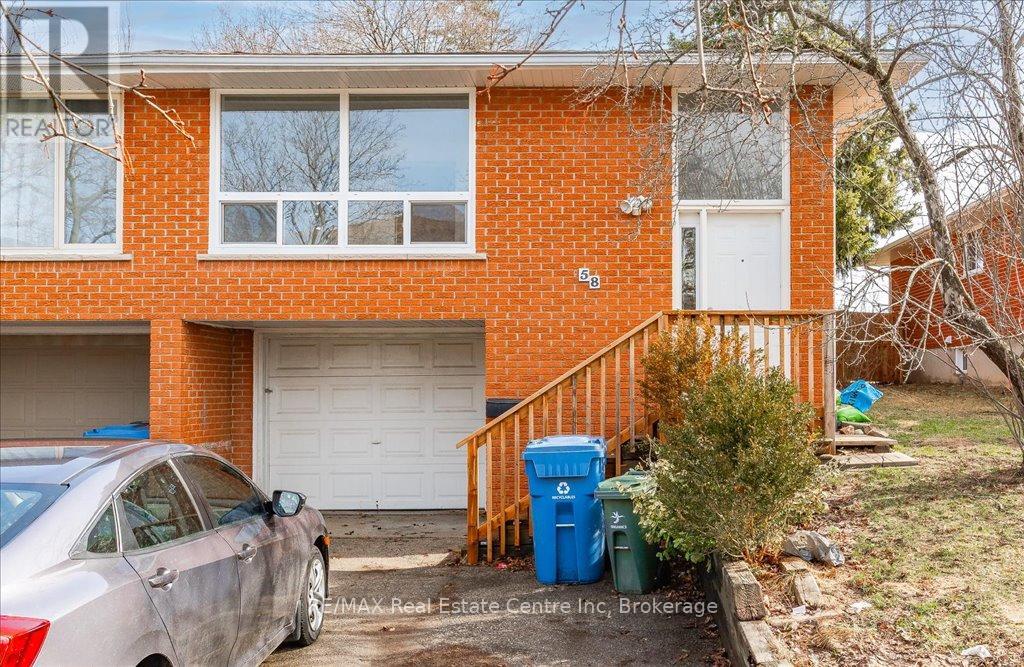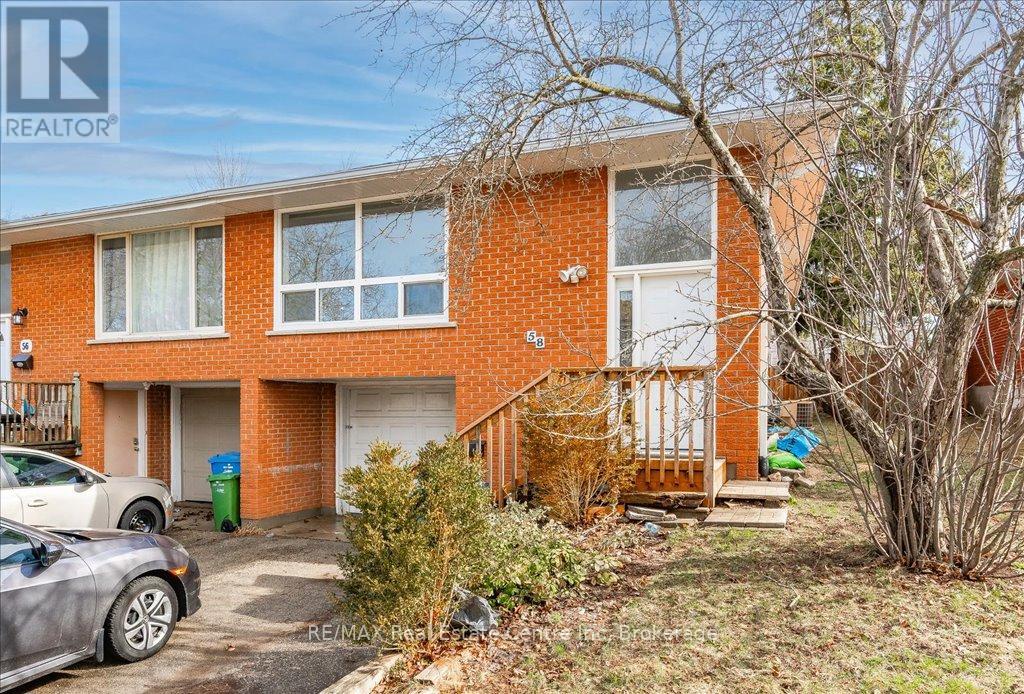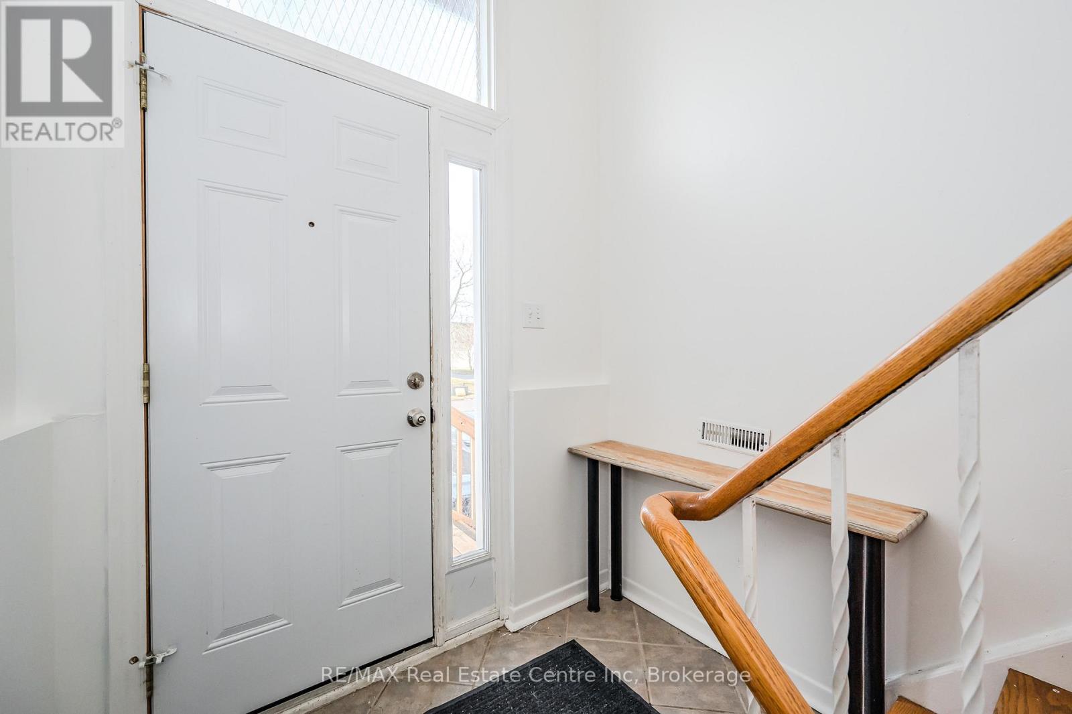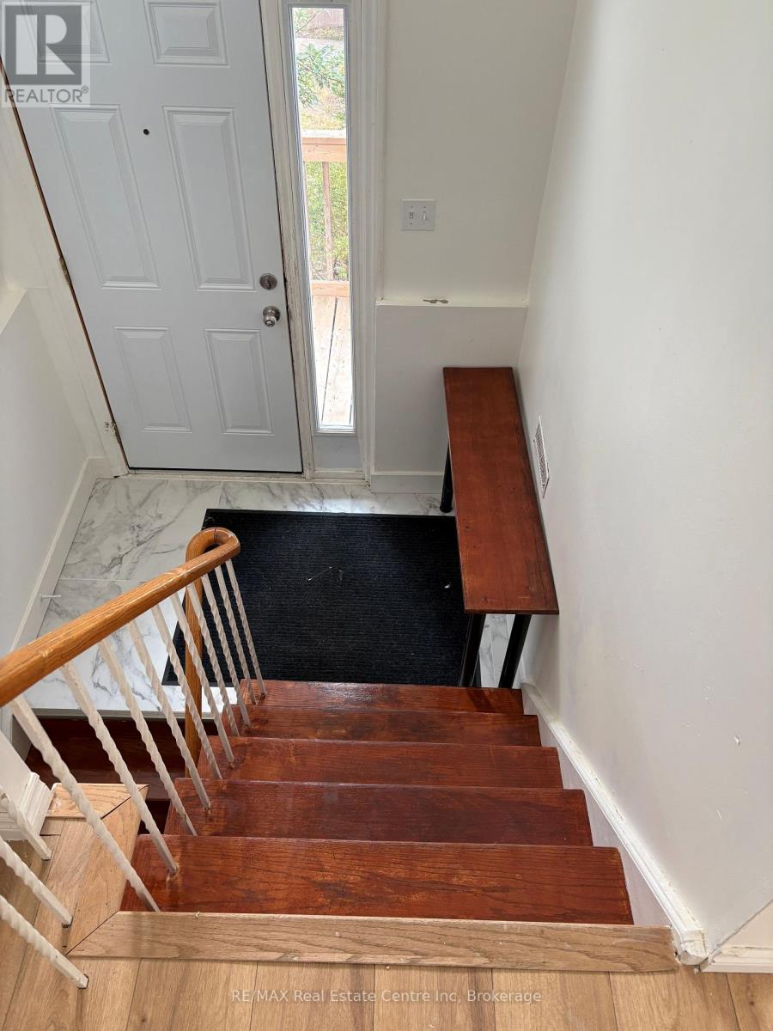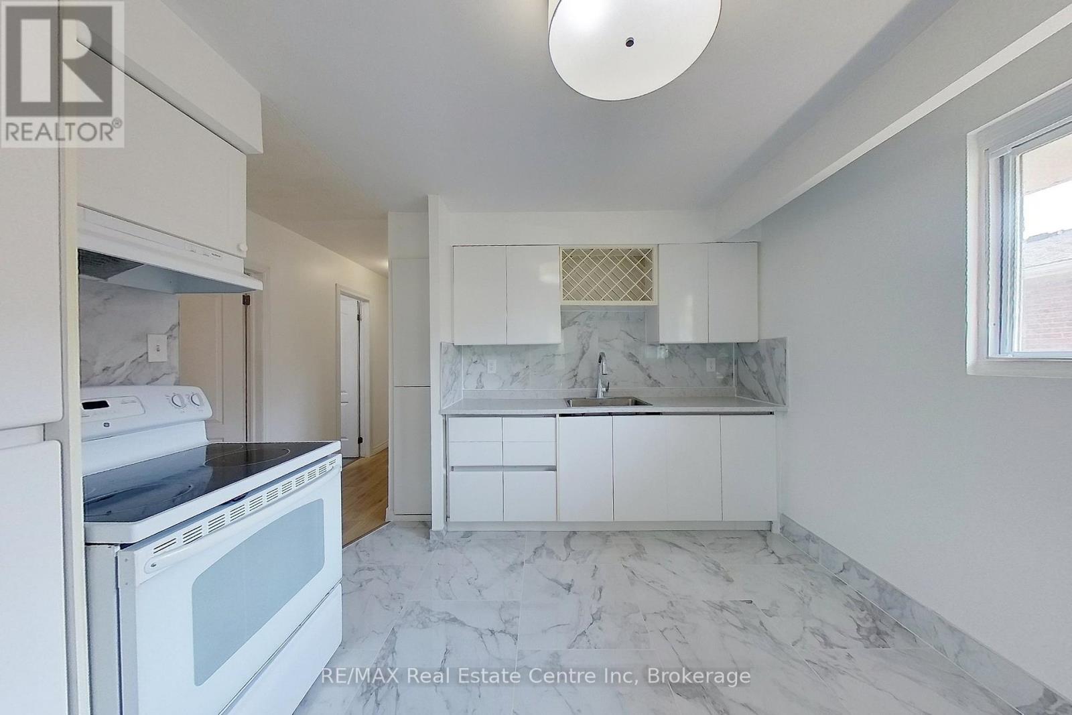58 Conroy Crescent Guelph, Ontario N1G 2V6
5 Bedroom
3 Bathroom
1,100 - 1,500 ft2
Raised Bungalow
Central Air Conditioning
Forced Air
$724,900
Here is your chance to own a revenue generating machine! Don't miss your opportunity to add this 3 bedroom, 3 bath semi-detached raised bungalow with legal 2 bedroom basement apartment to your portfolio. Located in a desirable area close to the U of G, transit, 401, shopping and restaurants, this home offers many different options for its owner. House hack (live in one unit and rent the other) or rent out both units and watch the money roll in. Enjoy a renovated main floor kitchen and foyer tile, newer roof (2020) and a basement bathroom renovation. Add this smart investment to your portfolio today! (id:42776)
Property Details
| MLS® Number | X12353264 |
| Property Type | Multi-family |
| Community Name | Dovercliffe Park/Old University |
| Equipment Type | Water Heater |
| Features | Carpet Free |
| Parking Space Total | 4 |
| Rental Equipment Type | Water Heater |
Building
| Bathroom Total | 3 |
| Bedrooms Above Ground | 3 |
| Bedrooms Below Ground | 2 |
| Bedrooms Total | 5 |
| Appliances | Water Heater, Water Meter, All, Dryer, Range, Washer, Refrigerator |
| Architectural Style | Raised Bungalow |
| Basement Features | Apartment In Basement, Separate Entrance |
| Basement Type | N/a, N/a |
| Cooling Type | Central Air Conditioning |
| Exterior Finish | Brick Veneer |
| Foundation Type | Concrete |
| Heating Fuel | Natural Gas |
| Heating Type | Forced Air |
| Stories Total | 1 |
| Size Interior | 1,100 - 1,500 Ft2 |
| Type | Duplex |
| Utility Water | Municipal Water |
Parking
| Attached Garage | |
| Garage |
Land
| Acreage | No |
| Sewer | Sanitary Sewer |
| Size Depth | 119 Ft |
| Size Frontage | 30 Ft |
| Size Irregular | 30 X 119 Ft |
| Size Total Text | 30 X 119 Ft|under 1/2 Acre |
Rooms
| Level | Type | Length | Width | Dimensions |
|---|---|---|---|---|
| Lower Level | Bedroom | 2.92 m | 5.3 m | 2.92 m x 5.3 m |
| Lower Level | Bedroom | 3.29 m | 2.86 m | 3.29 m x 2.86 m |
| Lower Level | Bathroom | 2.76 m | 1.21 m | 2.76 m x 1.21 m |
| Lower Level | Family Room | 2.94 m | 2.56 m | 2.94 m x 2.56 m |
| Lower Level | Kitchen | 2.9 m | 6.27 m | 2.9 m x 6.27 m |
| Main Level | Bedroom 3 | 3.92 m | 3.58 m | 3.92 m x 3.58 m |
| Main Level | Bathroom | 2.43 m | 1.22 m | 2.43 m x 1.22 m |
| Main Level | Bathroom | 2.44 m | 1.52 m | 2.44 m x 1.52 m |
| Main Level | Den | 2.83 m | 2.93 m | 2.83 m x 2.93 m |
| Main Level | Kitchen | 3.95 m | 3.94 m | 3.95 m x 3.94 m |
| Main Level | Living Room | 4.5 m | 3.23 m | 4.5 m x 3.23 m |
| Main Level | Bedroom | 3.51 m | 3.74 m | 3.51 m x 3.74 m |
| Main Level | Bedroom 2 | 3.15 m | 4.06 m | 3.15 m x 4.06 m |

RE/MAX Real Estate Centre Inc
238 Speedvale Avenue West
Guelph, Ontario N1H 1C4
238 Speedvale Avenue West
Guelph, Ontario N1H 1C4
(519) 836-6365
(519) 836-7975
www.remaxcentre.ca/
Contact Us
Contact us for more information

