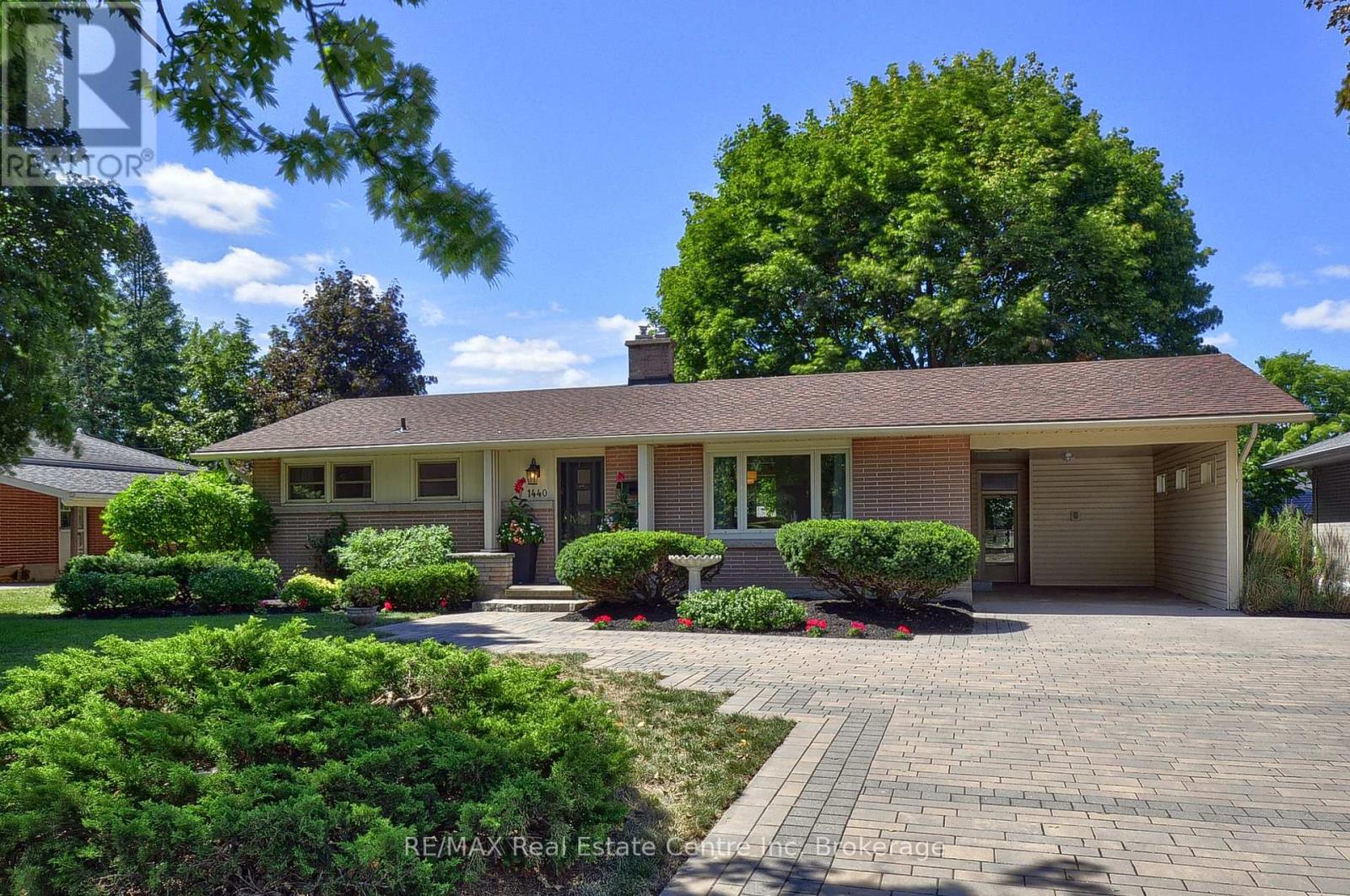1440 Mary Avenue Cambridge, Ontario N3H 4P1
$685,000
Welcome to 1440 Mary Avenue a rare opportunity to own a solid, all-brick bungalow situated on a generous 64 ft x 119 ft lot in one of Cambridge most desirable neighbourhood. This well-maintained 3-bedroom, 1.5-bathroom home has been freshly painted throughout with all new receptacles, offering a bright and move-in-ready space. Inside, you'll find a comfortable and functional layout. The kitchen boasts timeless solid wood cabinetry, while key updates provide peace of mind, including a updated furnace & A/C , large custom interlock driveway and walkway, and more. A separate side entrance leads to the basement perfect for extra living space, a home office, or in-law suite potential. The rec room features new ceiling tiles with pot lights, and the office has been updated with new flooring. Outdoors, the property offers a single-car carport with built-in shed and lighting, an additional freestanding shed, and parking for 6 vehicles ideal for families or entertaining. The spacious lot provides plenty of room to enjoy. Additional upgrades include: new eavestroughs at the back of the house, vinyl around the upper rear windows, updated toilets, and modern light fixtures throughout. Located just minutes from the 401, schools, shopping, and amenities, this home combines convenience, charm, and long-term value. Don't miss your chance to own this solid, spacious bungalow in a prime location! (id:42776)
Property Details
| MLS® Number | X12353191 |
| Property Type | Single Family |
| Equipment Type | Water Heater |
| Parking Space Total | 5 |
| Rental Equipment Type | Water Heater |
Building
| Bathroom Total | 2 |
| Bedrooms Above Ground | 3 |
| Bedrooms Total | 3 |
| Age | 51 To 99 Years |
| Amenities | Fireplace(s) |
| Appliances | Water Softener, All, Dryer, Stove, Washer, Refrigerator |
| Architectural Style | Bungalow |
| Basement Development | Finished |
| Basement Type | Full (finished) |
| Construction Style Attachment | Detached |
| Cooling Type | Central Air Conditioning |
| Exterior Finish | Brick |
| Fireplace Present | Yes |
| Fireplace Total | 1 |
| Flooring Type | Hardwood |
| Foundation Type | Poured Concrete |
| Half Bath Total | 1 |
| Heating Fuel | Natural Gas |
| Heating Type | Forced Air |
| Stories Total | 1 |
| Size Interior | 700 - 1,100 Ft2 |
| Type | House |
| Utility Water | Municipal Water |
Parking
| Carport | |
| No Garage |
Land
| Acreage | No |
| Landscape Features | Landscaped |
| Sewer | Sanitary Sewer |
| Size Depth | 119 Ft |
| Size Frontage | 64 Ft |
| Size Irregular | 64 X 119 Ft |
| Size Total Text | 64 X 119 Ft |
| Zoning Description | R4 |
Rooms
| Level | Type | Length | Width | Dimensions |
|---|---|---|---|---|
| Basement | Workshop | 3.03 m | 3.09 m | 3.03 m x 3.09 m |
| Basement | Utility Room | 6.92 m | 3.09 m | 6.92 m x 3.09 m |
| Basement | Recreational, Games Room | 9.19 m | 3.5 m | 9.19 m x 3.5 m |
| Basement | Office | 3.03 m | 3.09 m | 3.03 m x 3.09 m |
| Basement | Bathroom | 1.83 m | 1.44 m | 1.83 m x 1.44 m |
| Main Level | Living Room | 5.38 m | 3.09 m | 5.38 m x 3.09 m |
| Main Level | Dining Room | 2.05 m | 3.51 m | 2.05 m x 3.51 m |
| Main Level | Kitchen | 3.33 m | 2.49 m | 3.33 m x 2.49 m |
| Main Level | Bedroom | 2.82 m | 2.98 m | 2.82 m x 2.98 m |
| Main Level | Primary Bedroom | 3.66 m | 2.98 m | 3.66 m x 2.98 m |
| Main Level | Bedroom 2 | 3.66 m | 2.98 m | 3.66 m x 2.98 m |
| Main Level | Bathroom | 1.92 m | 1.98 m | 1.92 m x 1.98 m |
https://www.realtor.ca/real-estate/28752034/1440-mary-avenue-cambridge

238 Speedvale Avenue, Unit B
Guelph, Ontario N1H 1C4
(519) 836-6365
(519) 836-7975
www.remaxcentre.ca/
Contact Us
Contact us for more information













































