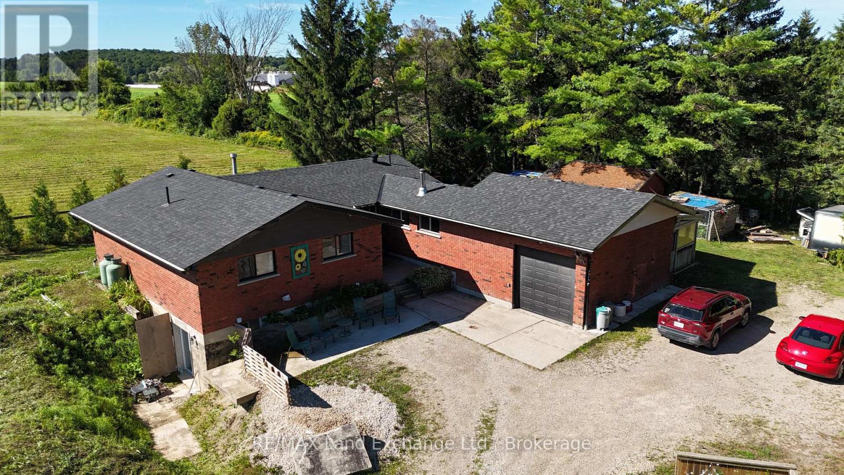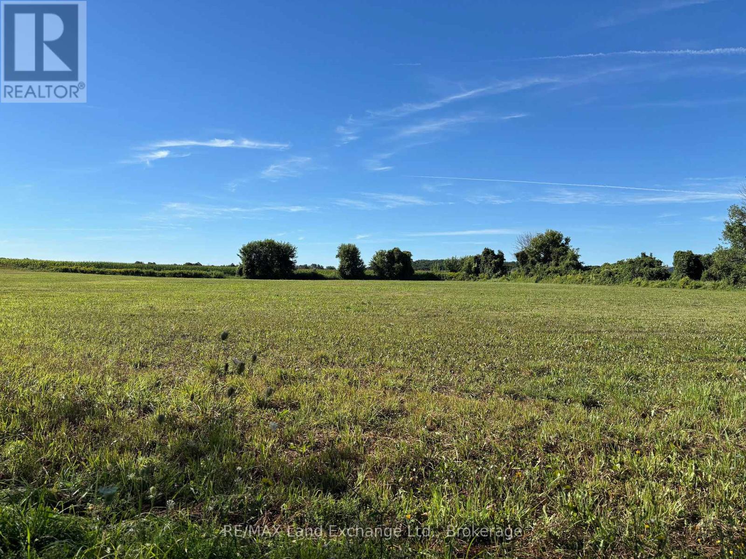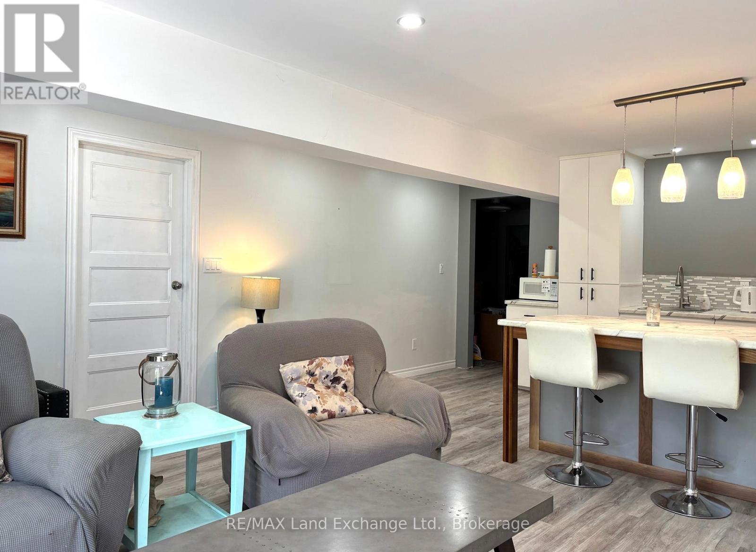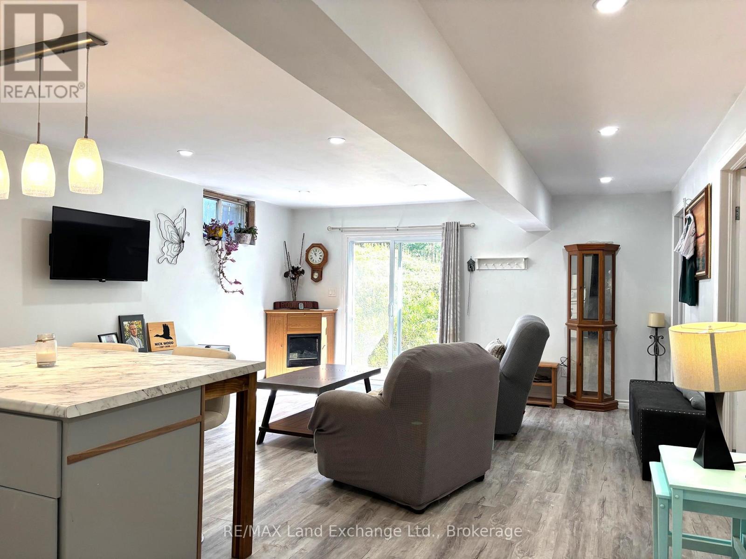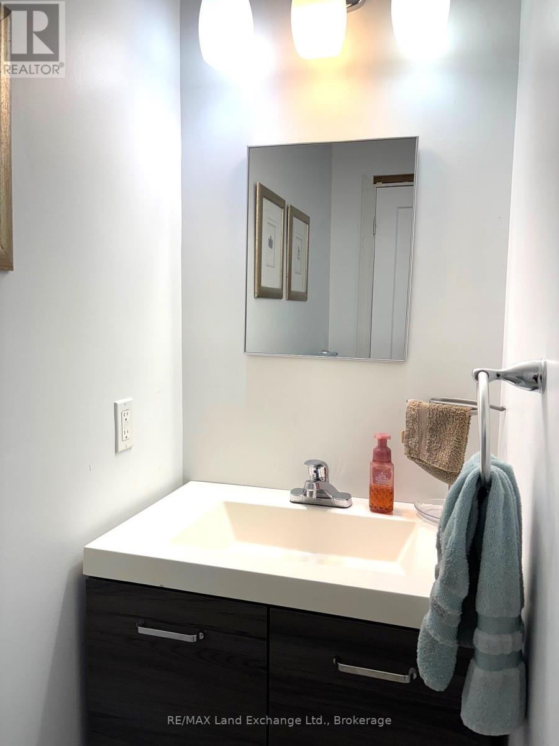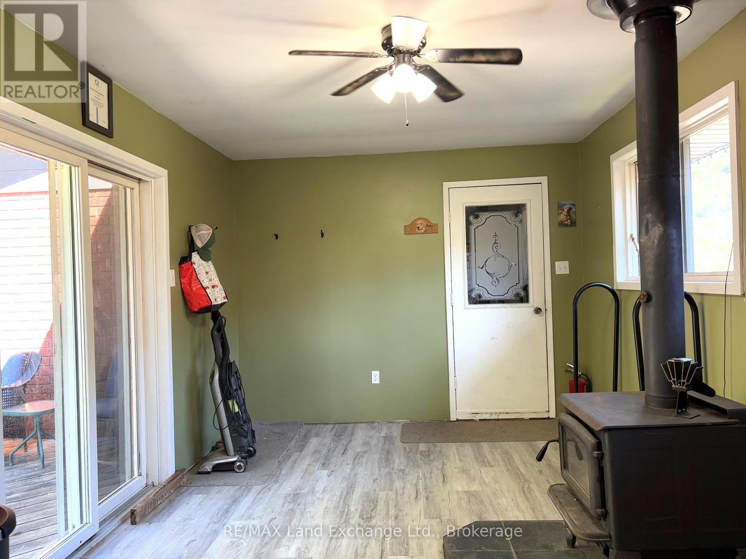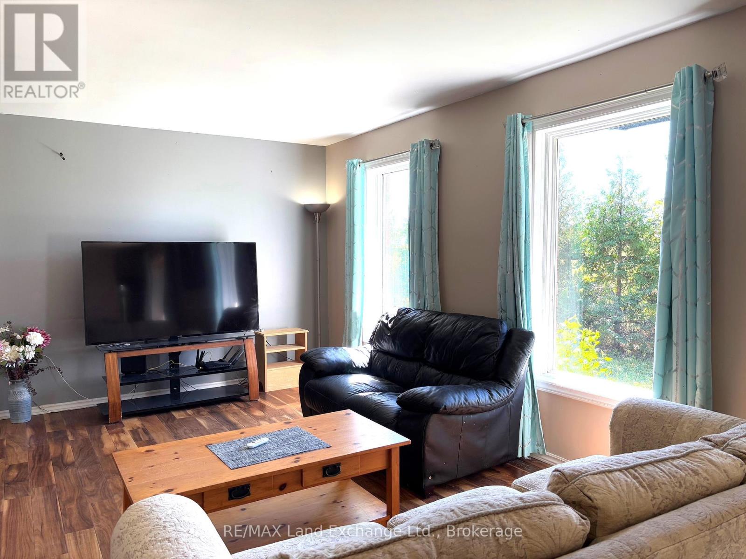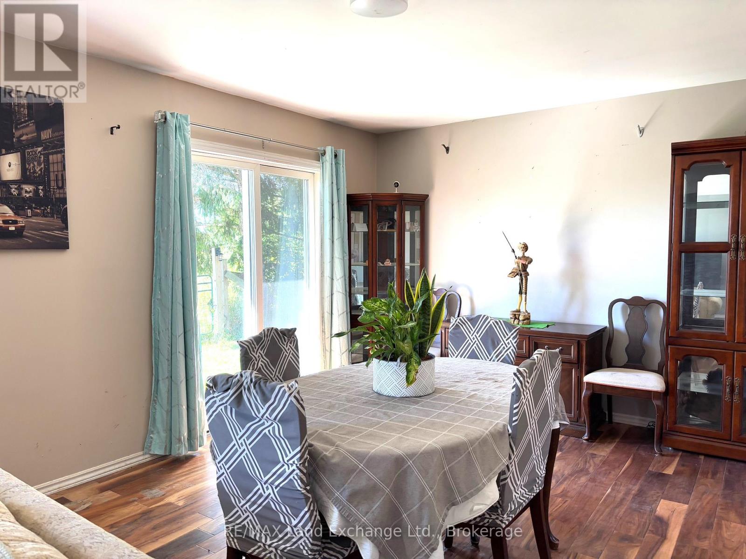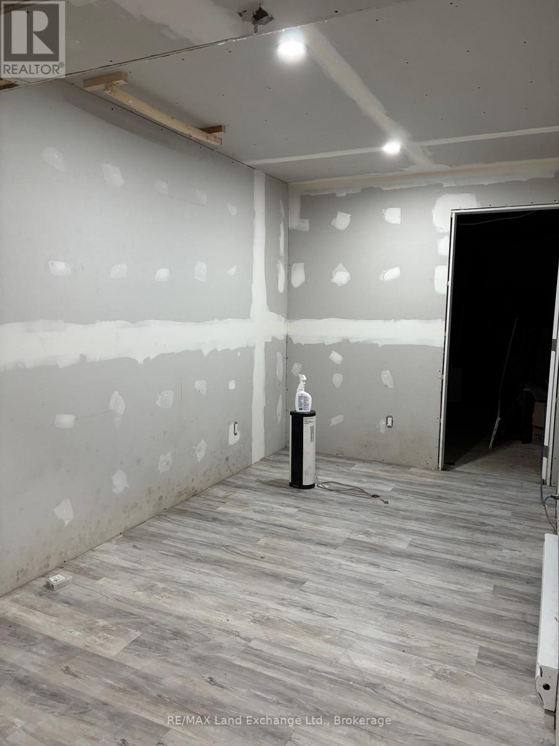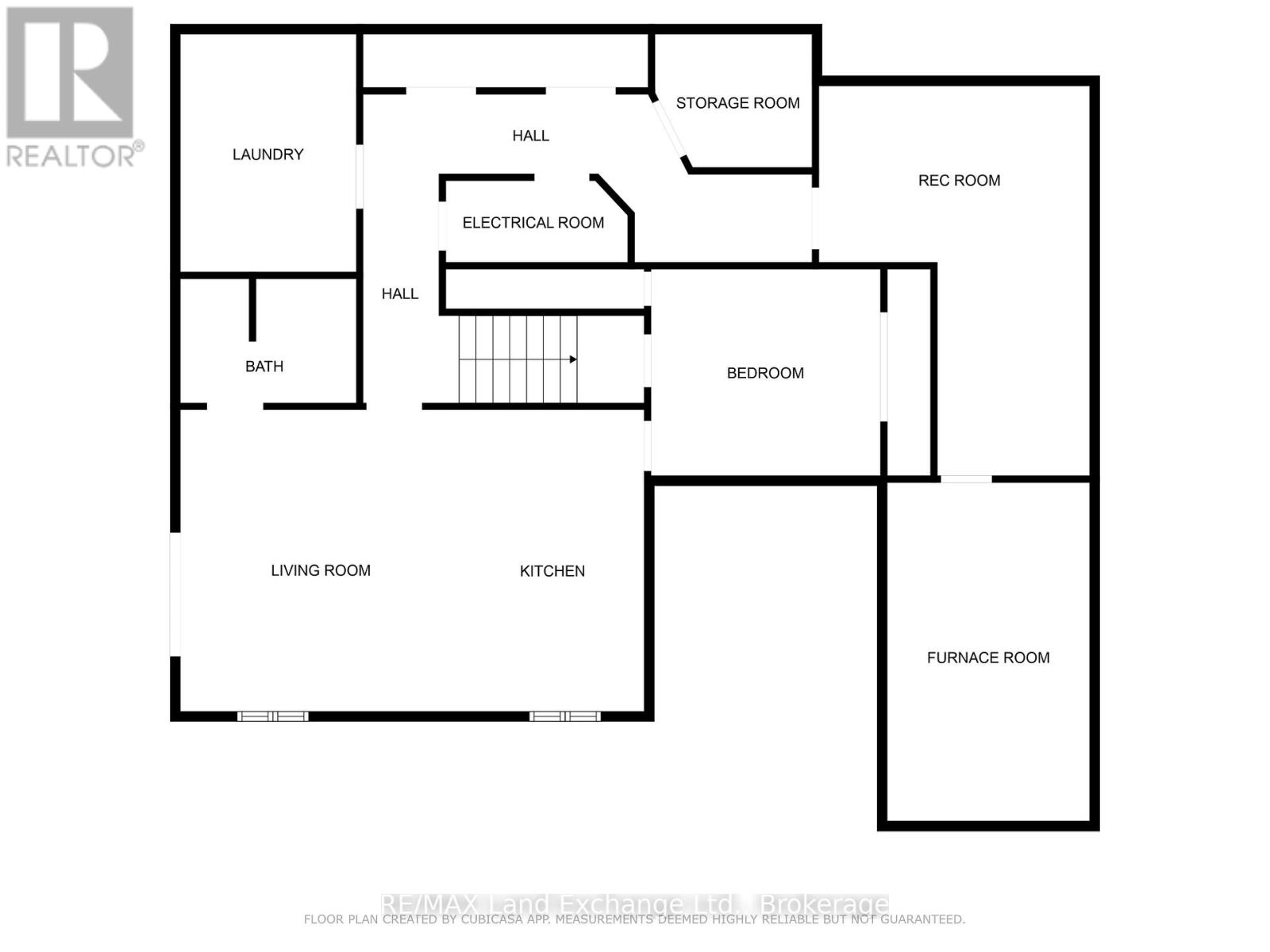261046 Concession 18 Concession West Grey, Ontario N4N 3C1
$599,900
This generously sized bungalow offers over 3,000 square feet of total living space and is ideally situated in a central location, providing easy access to nearby communities and amenities while maintaining the tranquility of a country setting. Set on just under an acre, the home ensures privacy and picturesque views of neighboring fields. The main floor boasts a bright, open concept layout, seamlessly connecting the kitchen, dining, and living areas, along with three comfortable bedrooms and two full bathrooms, including an ensuite in the primary bedroom. Heated by a propane furnace, with a cozy wood stove on the main floor to help offset heating bills in the winter months. The lower level features a self-contained granny suite (BB electric heating) with an open kitchen and living area, one bedroom, a full bathroom, and a walkout with its own entrance-an ideal setup for extended families or an appealing income opportunity. Additional basement space includes shared laundry facilities, a recreation room, utility room, and ample storage. Although the current owners initiated renovations, some areas are not yet completed, though electrical, plumbing and insulation was new in 2024. This presents an excellent opportunity for prospective buyers to tailor and customize these areas according to their individual preferences. (id:42776)
Property Details
| MLS® Number | X12352988 |
| Property Type | Single Family |
| Community Name | West Grey |
| Equipment Type | Propane Tank |
| Features | Backs On Greenbelt, Sump Pump, In-law Suite |
| Parking Space Total | 11 |
| Rental Equipment Type | Propane Tank |
Building
| Bathroom Total | 3 |
| Bedrooms Above Ground | 3 |
| Bedrooms Below Ground | 1 |
| Bedrooms Total | 4 |
| Amenities | Separate Heating Controls |
| Appliances | Water Heater, Water Purifier, Dishwasher, Dryer, Freezer, Two Stoves, Washer, Two Refrigerators |
| Architectural Style | Bungalow |
| Basement Features | Walk Out |
| Basement Type | Full |
| Construction Style Attachment | Detached |
| Cooling Type | Central Air Conditioning |
| Exterior Finish | Brick |
| Fireplace Present | Yes |
| Foundation Type | Poured Concrete |
| Half Bath Total | 1 |
| Heating Fuel | Natural Gas |
| Heating Type | Forced Air |
| Stories Total | 1 |
| Size Interior | 1,500 - 2,000 Ft2 |
| Type | House |
| Utility Water | Dug Well, Drilled Well |
Parking
| Attached Garage | |
| Garage |
Land
| Acreage | No |
| Sewer | Septic System |
| Size Irregular | 250 X 160 Acre |
| Size Total Text | 250 X 160 Acre |
| Zoning Description | A1 |
Rooms
| Level | Type | Length | Width | Dimensions |
|---|---|---|---|---|
| Lower Level | Bedroom | 3.38 m | 3.46 m | 3.38 m x 3.46 m |
| Lower Level | Kitchen | 4.71 m | 7.2 m | 4.71 m x 7.2 m |
| Lower Level | Bathroom | 1.93 m | 2.48 m | 1.93 m x 2.48 m |
| Lower Level | Laundry Room | 3.38 m | 2.47 m | 3.38 m x 2.47 m |
| Lower Level | Other | 1.73 m | 2.43 m | 1.73 m x 2.43 m |
| Lower Level | Recreational, Games Room | 4.24 m | 6.58 m | 4.24 m x 6.58 m |
| Lower Level | Utility Room | 3.13 m | 5.13 m | 3.13 m x 5.13 m |
| Main Level | Kitchen | 4.57 m | 3.26 m | 4.57 m x 3.26 m |
| Main Level | Living Room | 3.38 m | 8.77 m | 3.38 m x 8.77 m |
| Main Level | Bathroom | 1.5 m | 2.23 m | 1.5 m x 2.23 m |
| Main Level | Bathroom | 1.51 m | 2.68 m | 1.51 m x 2.68 m |
| Main Level | Other | 3.12 m | 5.09 m | 3.12 m x 5.09 m |
| Main Level | Foyer | 2.01 m | 2.63 m | 2.01 m x 2.63 m |
| Main Level | Bedroom | 5.23 m | 2.94 m | 5.23 m x 2.94 m |
| Main Level | Bedroom 2 | 3.62 m | 3.26 m | 3.62 m x 3.26 m |
| Main Level | Bedroom 3 | 3.65 m | 3.25 m | 3.65 m x 3.25 m |
Utilities
| Electricity | Installed |
https://www.realtor.ca/real-estate/28751241/261046-concession-18-concession-west-grey-west-grey

292 10th St
Hanover, Ontario N4N 1P2
(519) 364-4747
(519) 364-4717
www.remaxlandexchange.ca/

320 Durham St E
Walkerton, Ontario N0G 2V0
(866) 530-7737
(647) 849-3180
realtyladies.exprealty.com/
Contact Us
Contact us for more information

