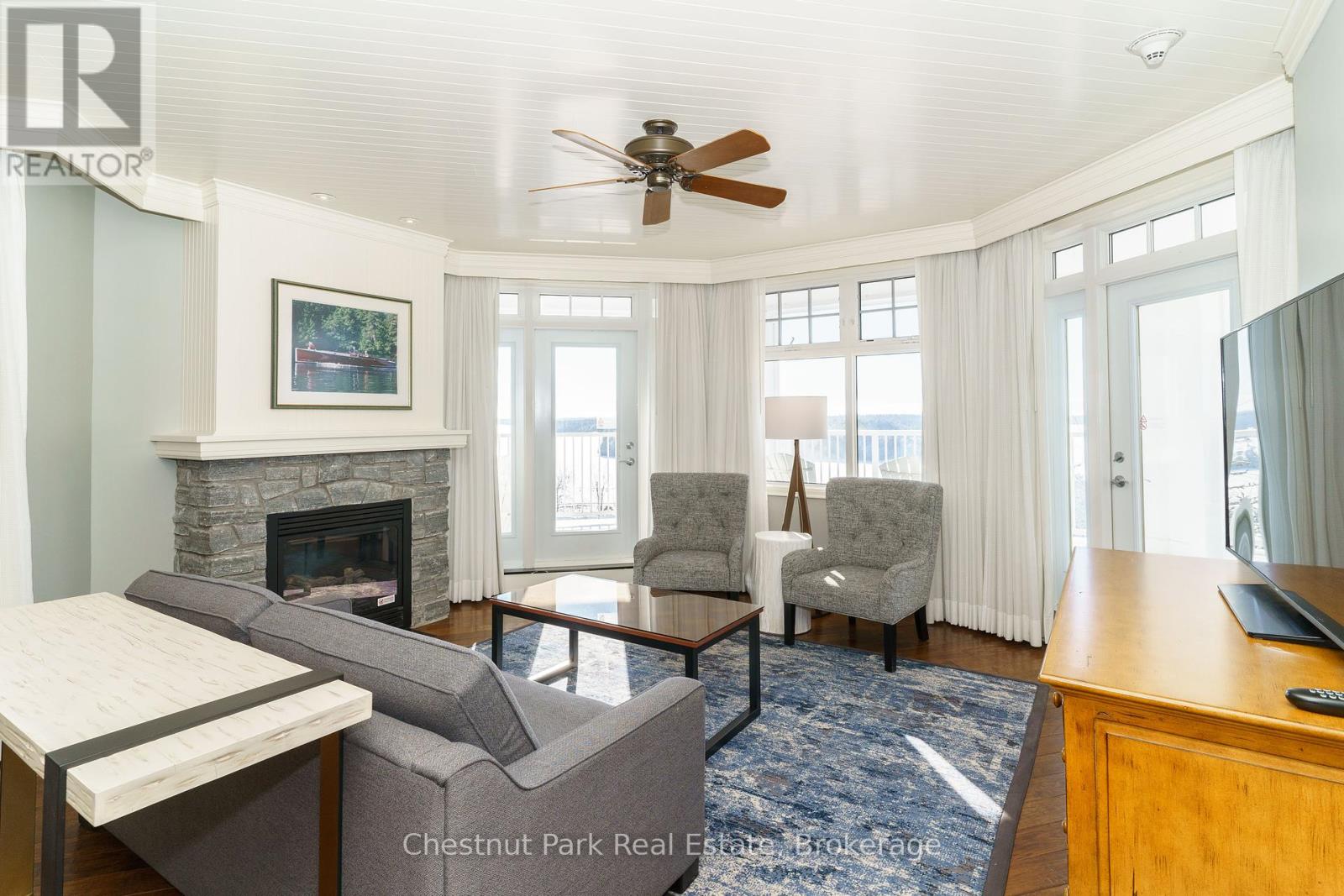S243 - 1050 Paignton House Road Muskoka Lakes, Ontario P0B 1G0
$495,000Maintenance, Heat, Electricity, Water, Insurance, Parking
$726.86 Monthly
Maintenance, Heat, Electricity, Water, Insurance, Parking
$726.86 MonthlyDon't miss out on this rare opportunity to acquire a 2 Bedroom Condo at the JW Marriott, perched on the shores of Lake Rosseau. With a very limited number of Two Bedrooms at the Resort this unique offering doesn't come up very often. This unit boasts unobstructed lake views and one of the largest balconies where you can unwind and enjoy an evening cocktail while you watch the sunset over the lake. The Principle Bedroom has a King Bed, 5 piece Bath and sliding doors to access the balcony. Second Bedroom has 2 Queen Beds and its own separate 5 piece Bathroom. Living area is very spacious with open concept kitchen, dining area and living room complete with fireplace. A south exposure and large windows in every room allows plenty of natural light throughout the unit. Owners enjoy 9 weeks of use ( 3 in Summer, 2 in Spring, 2 in Fall and 2 in Winter). Unlike fractional ownership, owners have the opportunity to preselect their desired weeks in advance. When not in use by Owner the Unit is Rented via the Rental Program, with potential for income. Year round this resort is one of the best in the Region for activities, restaurants and amenities. In the winter guests and owners can enjoy snowshoeing, cross country skiing, fat biking and skiing on site. Summer activities include but not limited to beach and watersport activities, biking, sunset boat cruises and the Rock Golf Course is located directly across from the Resort for golf enthusiasts. Unwind in the indoor/outdoor pool, hot tub or treat yourself to a spa day. With 5 dining experiences on site you will have lots of options when entertaining friends and family. Hassle and maintenance free living while experiencing all that Muskoka has to offer. HST is applicable to Sale Price. (id:42776)
Property Details
| MLS® Number | X12358979 |
| Property Type | Single Family |
| Community Name | Medora |
| Amenities Near By | Beach, Golf Nearby |
| Community Features | Pets Not Allowed |
| Easement | Easement |
| Features | Wooded Area, Lighting |
| Parking Space Total | 200 |
| Pool Type | Indoor Pool, Outdoor Pool |
| Right Type | Beach Rights |
| Structure | Patio(s) |
| View Type | Lake View, Direct Water View |
| Water Front Type | Waterfront |
Building
| Bathroom Total | 2 |
| Bedrooms Above Ground | 2 |
| Bedrooms Total | 2 |
| Amenities | Security/concierge, Exercise Centre, Visitor Parking, Fireplace(s) |
| Appliances | Cooktop, Dishwasher, Furniture, Microwave, Oven, Window Coverings, Refrigerator |
| Cooling Type | Central Air Conditioning |
| Exterior Finish | Wood, Stone |
| Fireplace Present | Yes |
| Foundation Type | Concrete |
| Heating Fuel | Propane |
| Heating Type | Forced Air |
| Size Interior | 1,200 - 1,399 Ft2 |
| Type | Apartment |
Parking
| No Garage |
Land
| Access Type | Private Road, Year-round Access, Private Docking, Public Docking |
| Acreage | No |
| Land Amenities | Beach, Golf Nearby |
| Landscape Features | Landscaped |
| Zoning Description | C1 |
Rooms
| Level | Type | Length | Width | Dimensions |
|---|---|---|---|---|
| Main Level | Bedroom | 5.44 m | 3.73 m | 5.44 m x 3.73 m |
| Main Level | Kitchen | 5.18 m | 3.91 m | 5.18 m x 3.91 m |
| Main Level | Primary Bedroom | 3.96 m | 3.35 m | 3.96 m x 3.35 m |
| Main Level | Bathroom | 3.96 m | 2.87 m | 3.96 m x 2.87 m |
| Main Level | Living Room | 5.05 m | 4.62 m | 5.05 m x 4.62 m |
| Main Level | Dining Room | 2.74 m | 2.44 m | 2.74 m x 2.44 m |
| Main Level | Bathroom | 2.87 m | 2.29 m | 2.87 m x 2.29 m |

110 Medora St.
Port Carling, Ontario P0B 1J0
(705) 765-6878
(705) 765-7330
www.chestnutpark.com/
Contact Us
Contact us for more information



































