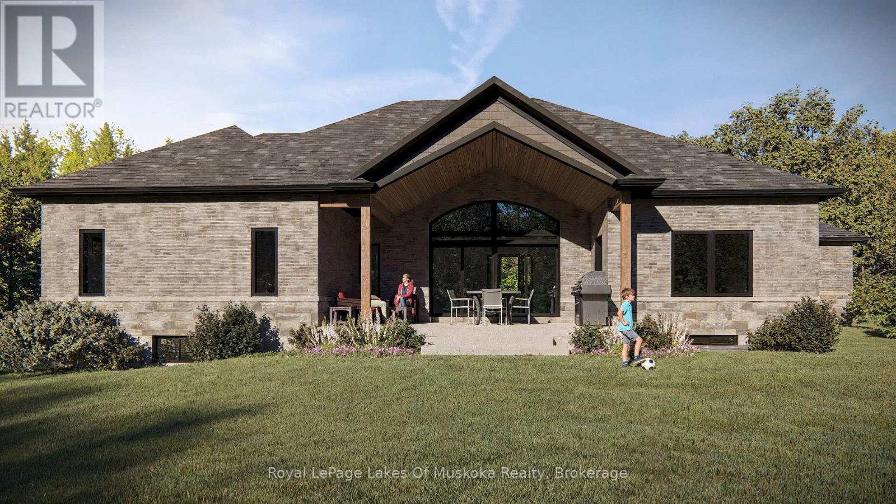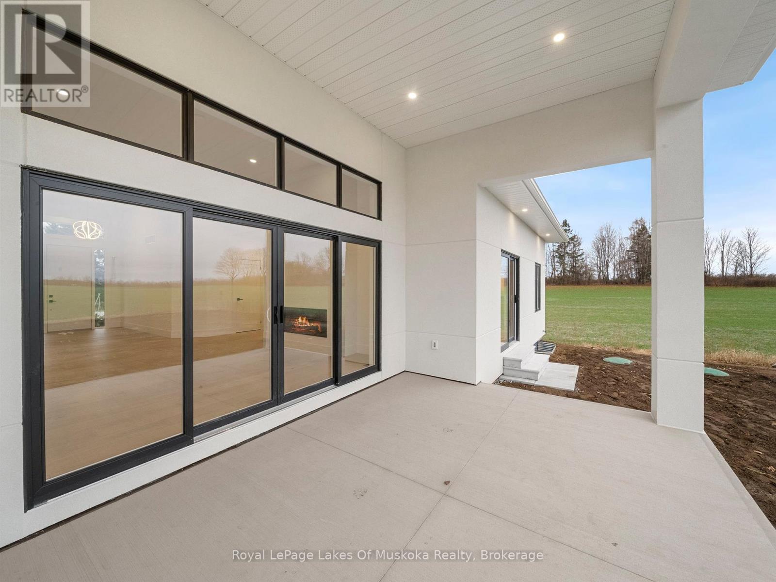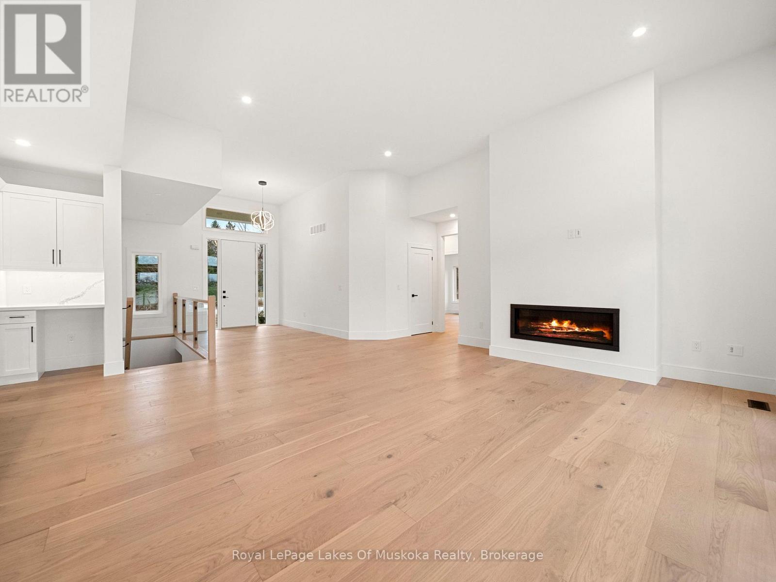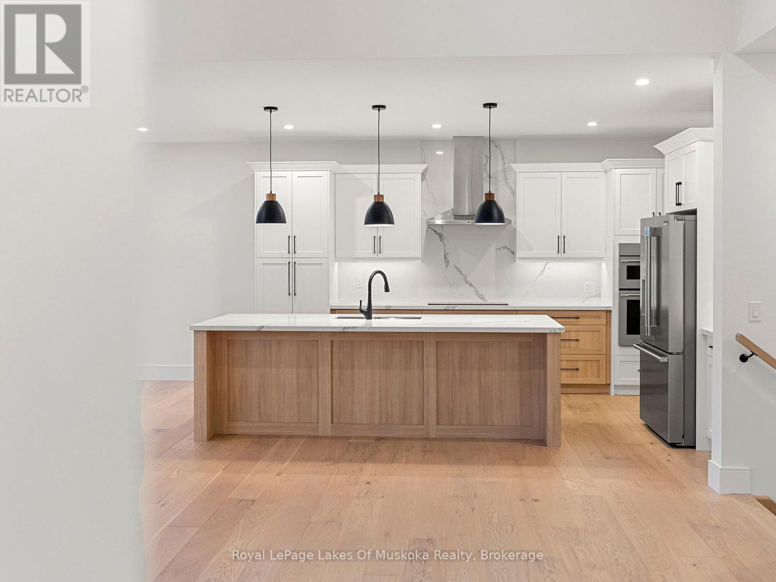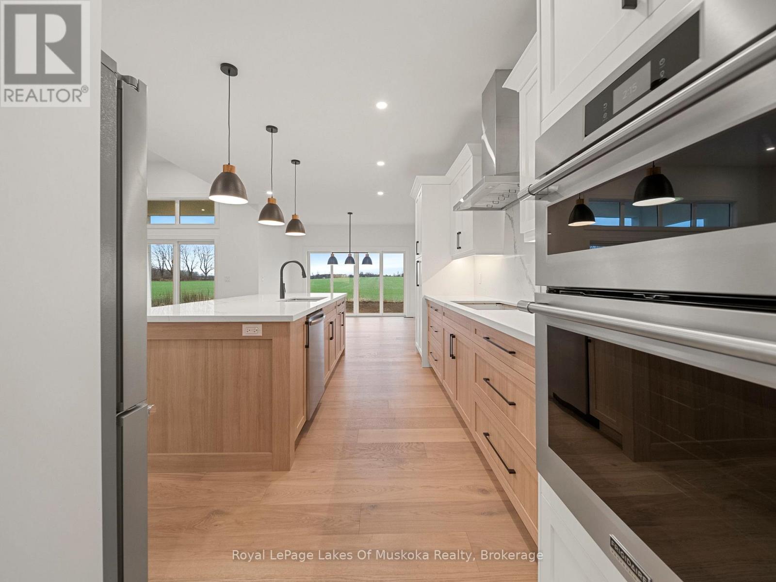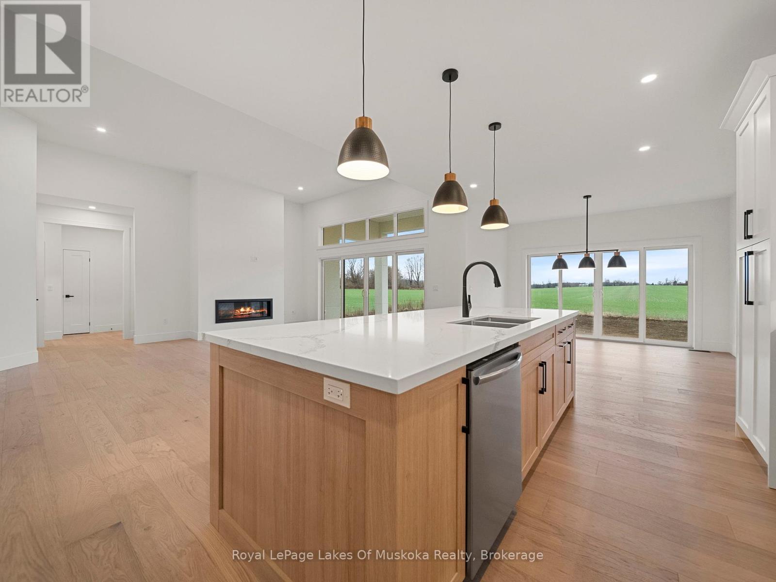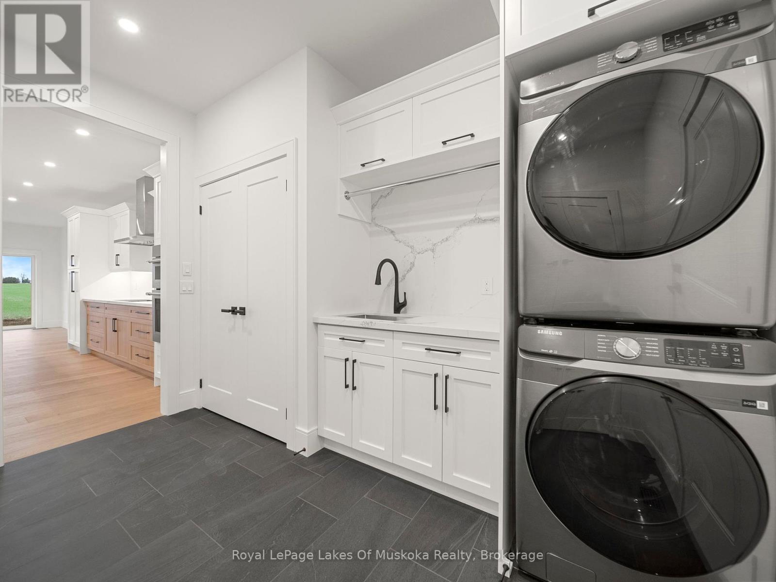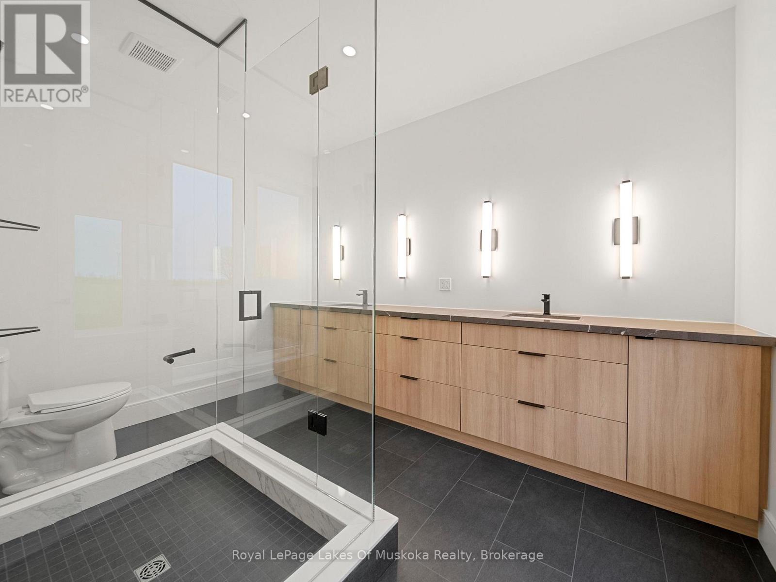19 Henry Ball Court Oro-Medonte, Ontario L0K 2G1
$1,369,900
Welcome to The Meadow Acres and 19 Henry Ball Court by Jackson Developments. An estate community with executive 1/2 to 1-acre lots and custom packages to choose from. Backed by Tarion Home Warranty this full stone and brick with timber and shake accent home has many custom features for your dream home in the beautiful sought after community of Warminster. Minutes from amenities in Orillia, Costco, Cavana Spa, The Ktchn or Braestone Golf Club. With magnificent views backing onto trees and farmland this 1,819sqft hosts 3 bedrooms. Primary ensuite consists of large walk in shower with glass enclosure, freestanding tub and large vanity with quartz countertops. Main floor bedrooms, great for families or professionals looking for an estate type home. The mudroom features laundry with built-in cabinetry. 9-foot main ceilings throughout with 14-foot vaulted ceiling in the main living area. Natural gas Napoleon linear fireplace with custom surround. Custom designed kitchen with 9 island, and bathroom cabinetry with solid quartz counters throughout. Engineered hardwood throughout all main living areas and bedrooms, and quality modern tile selections for bathrooms, showers and mudroom areas. Pot lights and modern lighting fixtures throughout. Stained oak staircase. This builder spares no expense also including a large covered back concrete porch, soffit pot lights in the front and rear yard, fully sodded yard, basement a full 8 height poured foundation. Town water, septic, gas and high speed. The garage features 12 ceiling heights and suitable for 3 vehicles, great for car hoist or extra storage. Pollard windows and doors and premium insulated garage doors with openers. This gorgeous home is currently ready for construction and completion for early spring 2026 closing. Reach out today to build your dream home. (id:42776)
Property Details
| MLS® Number | S12359453 |
| Property Type | Single Family |
| Community Name | Warminister |
| Parking Space Total | 9 |
Building
| Bathroom Total | 2 |
| Bedrooms Above Ground | 3 |
| Bedrooms Total | 3 |
| Age | New Building |
| Amenities | Fireplace(s) |
| Architectural Style | Bungalow |
| Basement Development | Unfinished |
| Basement Type | N/a (unfinished) |
| Construction Style Attachment | Detached |
| Cooling Type | Central Air Conditioning |
| Exterior Finish | Brick, Stone |
| Fireplace Present | Yes |
| Fireplace Total | 1 |
| Foundation Type | Poured Concrete |
| Heating Fuel | Natural Gas |
| Heating Type | Forced Air |
| Stories Total | 1 |
| Size Interior | 1,500 - 2,000 Ft2 |
| Type | House |
| Utility Water | Municipal Water |
Parking
| Attached Garage | |
| Garage |
Land
| Acreage | No |
| Sewer | Septic System |
| Size Depth | 239 Ft ,4 In |
| Size Frontage | 109 Ft ,10 In |
| Size Irregular | 109.9 X 239.4 Ft |
| Size Total Text | 109.9 X 239.4 Ft|1/2 - 1.99 Acres |
| Zoning Description | R1*265(h) |
Rooms
| Level | Type | Length | Width | Dimensions |
|---|---|---|---|---|
| Main Level | Living Room | 4.19 m | 5.61 m | 4.19 m x 5.61 m |
| Main Level | Kitchen | 4.26 m | 4.11 m | 4.26 m x 4.11 m |
| Main Level | Dining Room | 3.5 m | 4.11 m | 3.5 m x 4.11 m |
| Main Level | Primary Bedroom | 4.08 m | 5.79 m | 4.08 m x 5.79 m |
| Main Level | Bathroom | 3.3 m | 2.94 m | 3.3 m x 2.94 m |
| Main Level | Bedroom 2 | 3.14 m | 3.84 m | 3.14 m x 3.84 m |
| Main Level | Bedroom 3 | 3.39 m | 3.35 m | 3.39 m x 3.35 m |
| Main Level | Bathroom | 1.67 m | 3.39 m | 1.67 m x 3.39 m |
| Main Level | Laundry Room | 2.23 m | 3.73 m | 2.23 m x 3.73 m |
Utilities
| Cable | Installed |
| Electricity | Installed |
https://www.realtor.ca/real-estate/28766303/19-henry-ball-court-oro-medonte-warminister-warminister

820 Muskoka Rd S, Unit 3
Gravenhurst, Ontario P1P 1K2
(705) 687-3474
www.rlpmuskoka.com/
Contact Us
Contact us for more information


