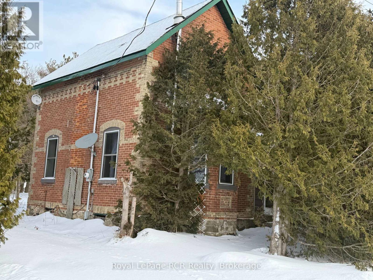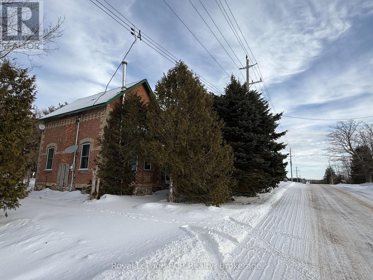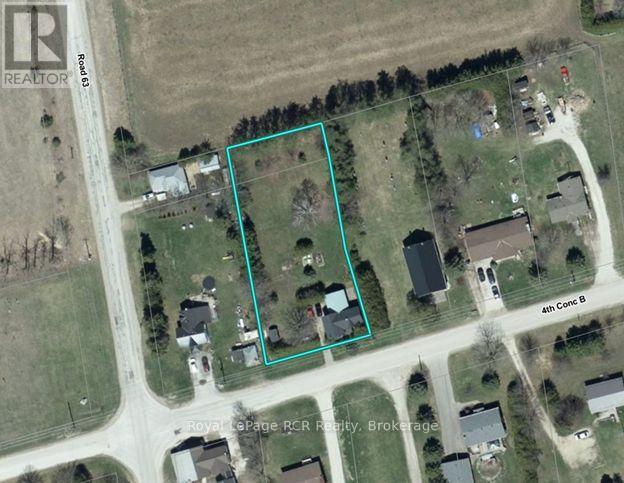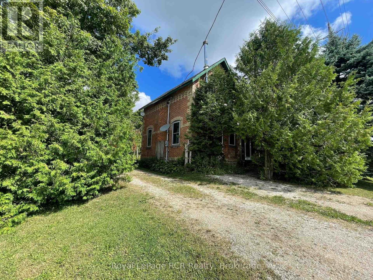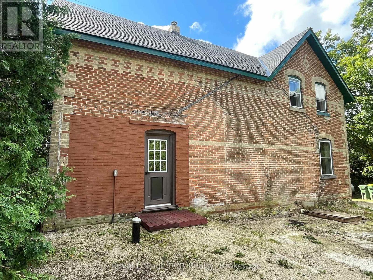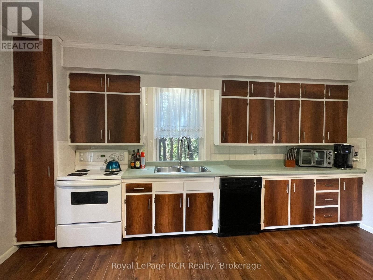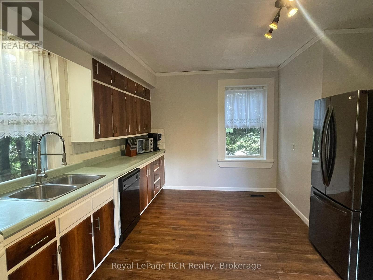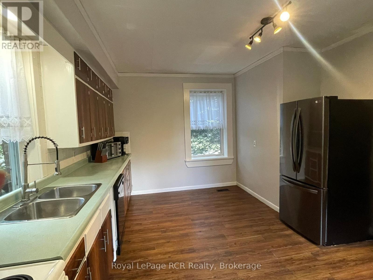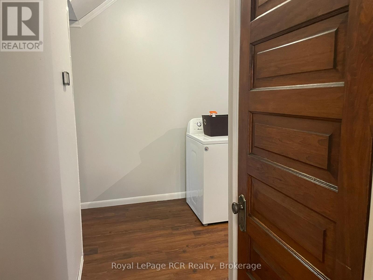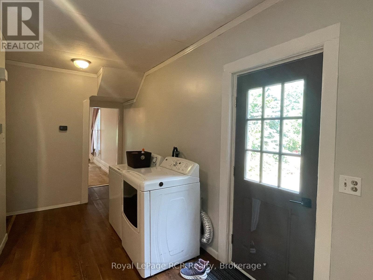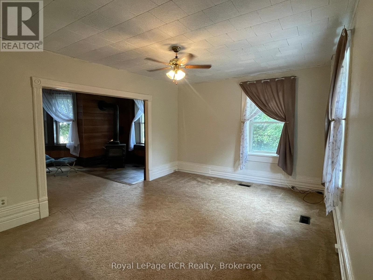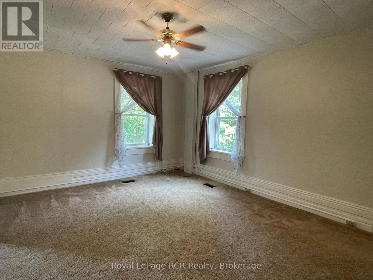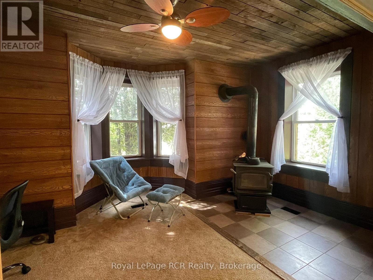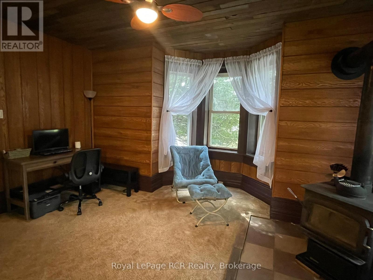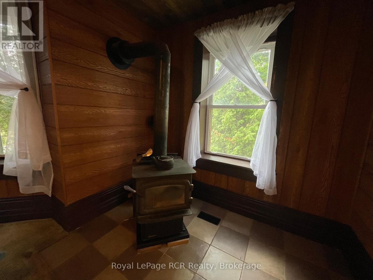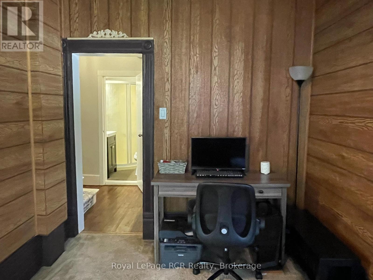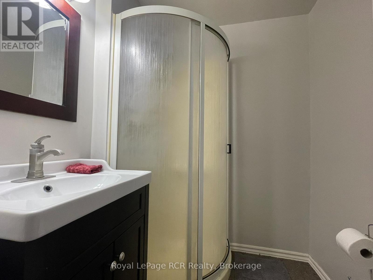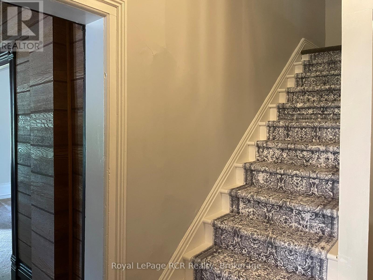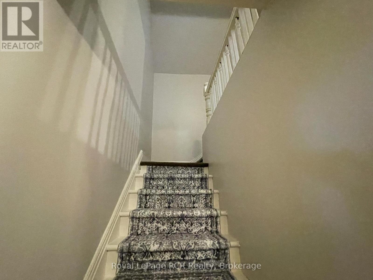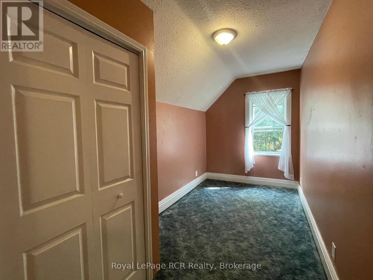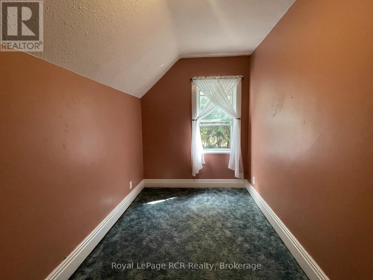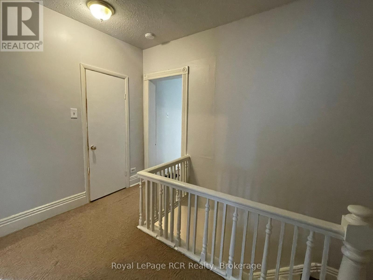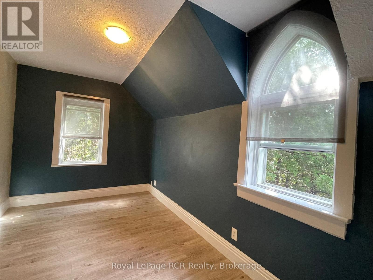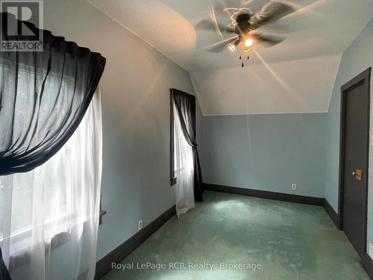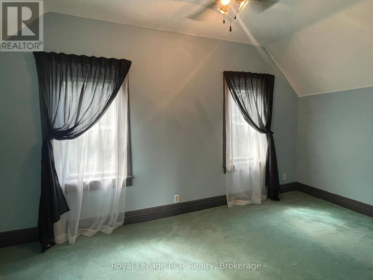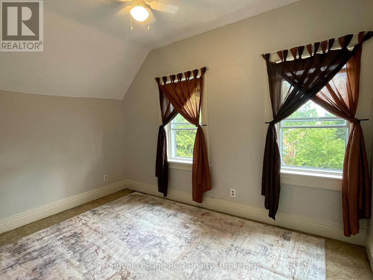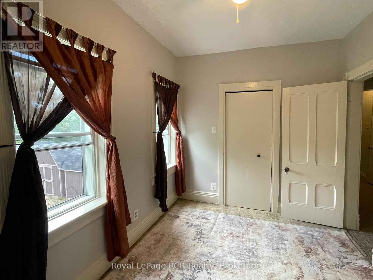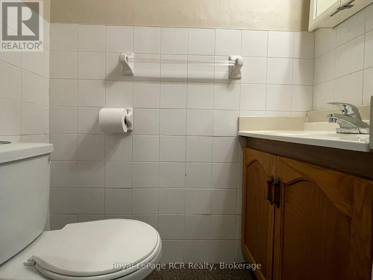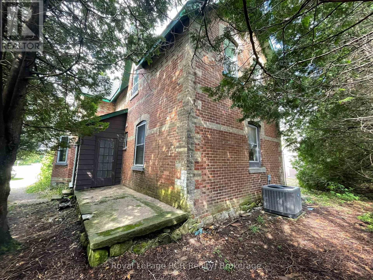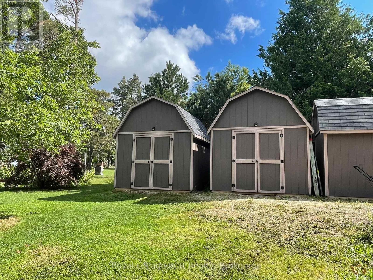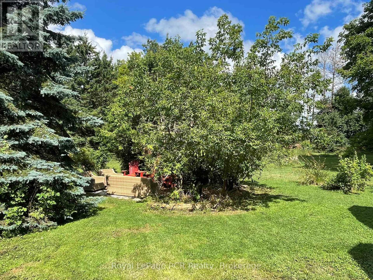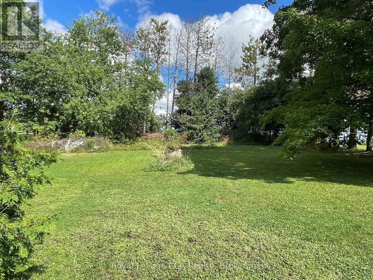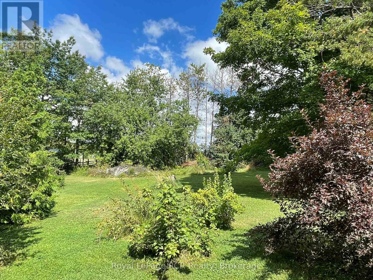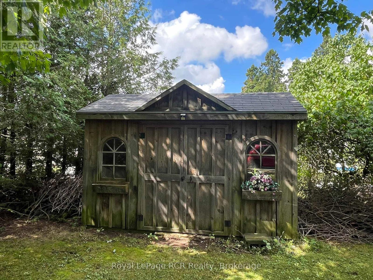349427 4th Concession B Grey Highlands, Ontario N0C 1M0
$449,900
Hidden Century home on 0.6 acre lot in Grey Highlands. Formerly a Manse, the 1840 square foot, 2 storey brick home features spacious rooms with high ceilings on both levels. Lots of cupboards in the kitchen with handy laundry area and walk-out to the back yard. The bay window in the front room is the centerpiece of the living areas with a wide opening to the good-sized living room with lots of natural light. There is a 3 piece bath on the main floor. On the second level you will find 4 bedrooms, all with closets (2 are walk-ins) and a 2 piece bath. The front of the home is protected by trees and barely visible from the road. The back yard is open with mature trees on the boundaries and natural garden areas. This is a great location being only 25 minutes to Collingwood, Shelburne or 20 minutes to Flesherton. (id:42776)
Property Details
| MLS® Number | X12358781 |
| Property Type | Single Family |
| Community Name | Grey Highlands |
| Equipment Type | Propane Tank |
| Parking Space Total | 4 |
| Rental Equipment Type | Propane Tank |
| Structure | Shed |
Building
| Bathroom Total | 2 |
| Bedrooms Above Ground | 4 |
| Bedrooms Total | 4 |
| Age | 100+ Years |
| Appliances | Central Vacuum, Dishwasher, Dryer, Stove, Washer, Window Coverings, Refrigerator |
| Basement Development | Unfinished |
| Basement Type | Full (unfinished) |
| Construction Style Attachment | Detached |
| Cooling Type | Central Air Conditioning |
| Exterior Finish | Brick |
| Fireplace Present | Yes |
| Fireplace Type | Woodstove |
| Foundation Type | Stone |
| Half Bath Total | 1 |
| Heating Fuel | Propane |
| Heating Type | Forced Air |
| Stories Total | 2 |
| Size Interior | 1,500 - 2,000 Ft2 |
| Type | House |
| Utility Water | Drilled Well |
Parking
| No Garage |
Land
| Acreage | No |
| Sewer | Septic System |
| Size Depth | 235 Ft |
| Size Frontage | 117 Ft |
| Size Irregular | 117 X 235 Ft |
| Size Total Text | 117 X 235 Ft |
| Zoning Description | R |
Rooms
| Level | Type | Length | Width | Dimensions |
|---|---|---|---|---|
| Second Level | Bedroom | 2.18 m | 4.29 m | 2.18 m x 4.29 m |
| Second Level | Bedroom | 2.62 m | 4.29 m | 2.62 m x 4.29 m |
| Second Level | Bedroom | 2.54 m | 3.76 m | 2.54 m x 3.76 m |
| Second Level | Bedroom | 2.44 m | 4.8 m | 2.44 m x 4.8 m |
| Main Level | Kitchen | 3.78 m | 4.85 m | 3.78 m x 4.85 m |
| Main Level | Living Room | 3.84 m | 4.77 m | 3.84 m x 4.77 m |
| Main Level | Den | 2.51 m | 4.75 m | 2.51 m x 4.75 m |
Utilities
| Electricity | Installed |
https://www.realtor.ca/real-estate/28764916/349427-4th-concession-b-grey-highlands-grey-highlands

20 Toronto Rd
Flesherton, N0C 1E0
(519) 924-2950
(519) 924-3850

20 Toronto Rd
Flesherton, N0C 1E0
(519) 924-2950
(519) 924-3850
Contact Us
Contact us for more information

