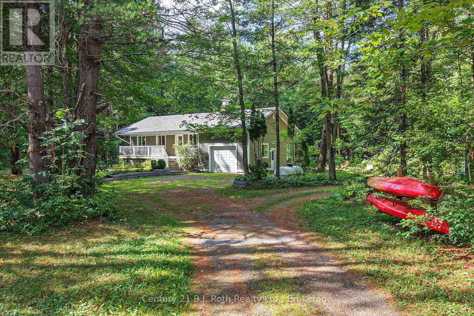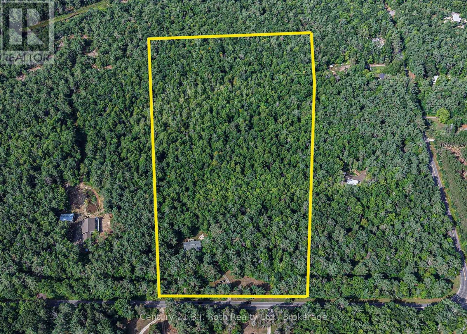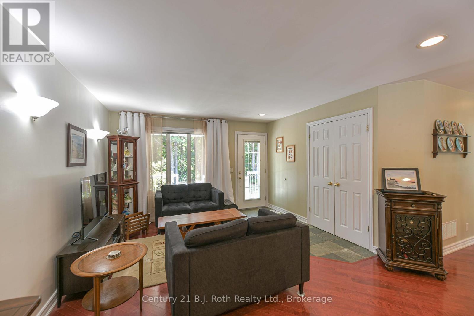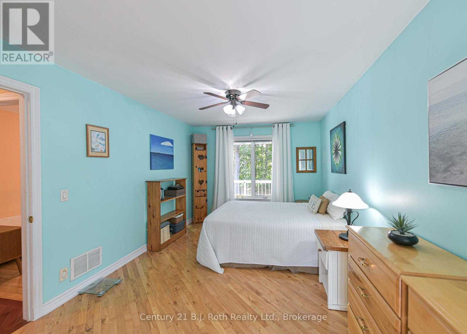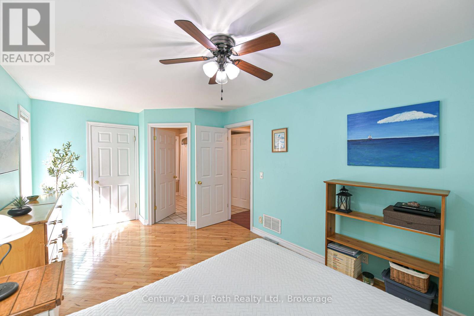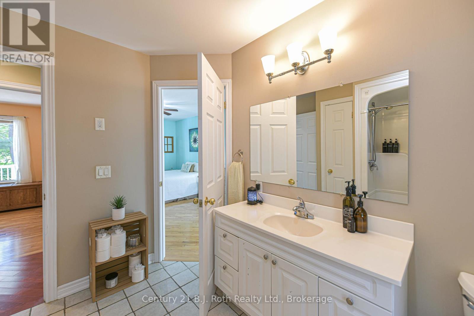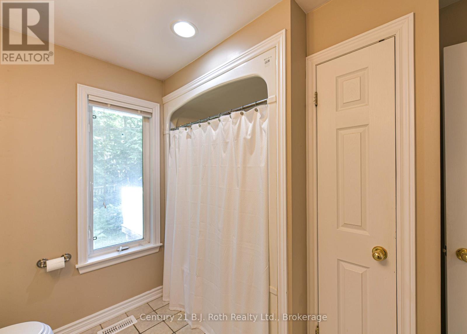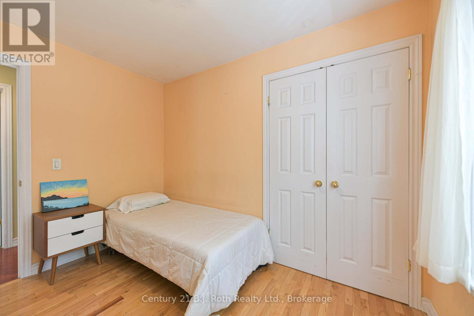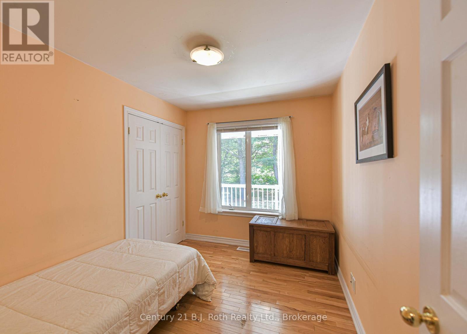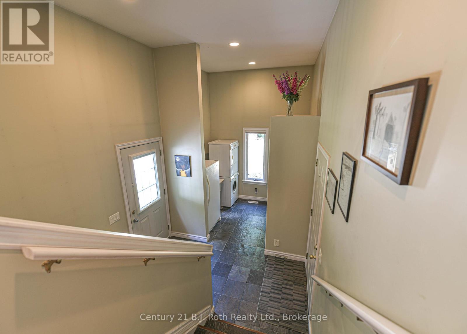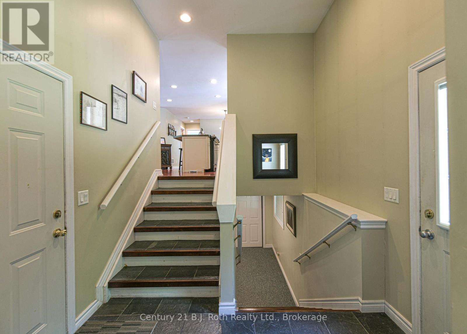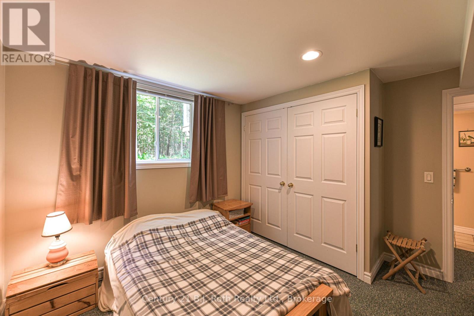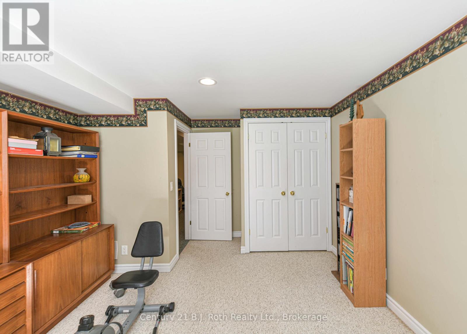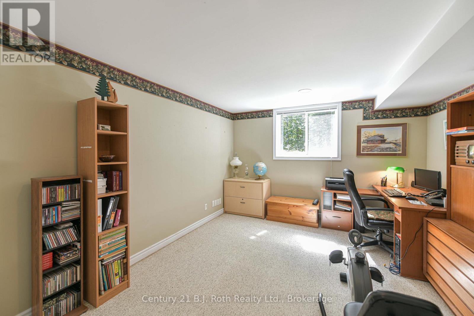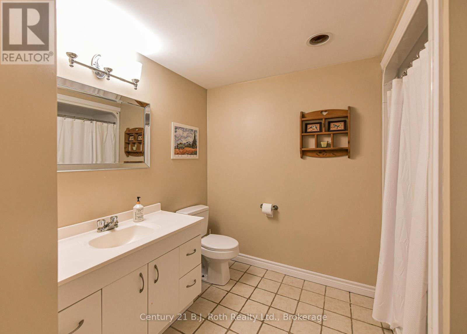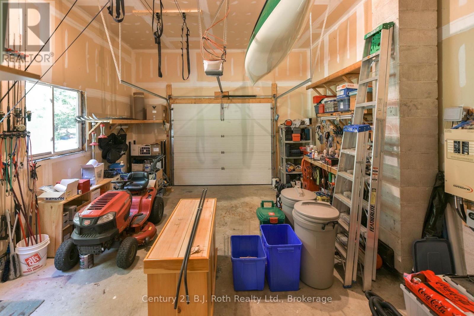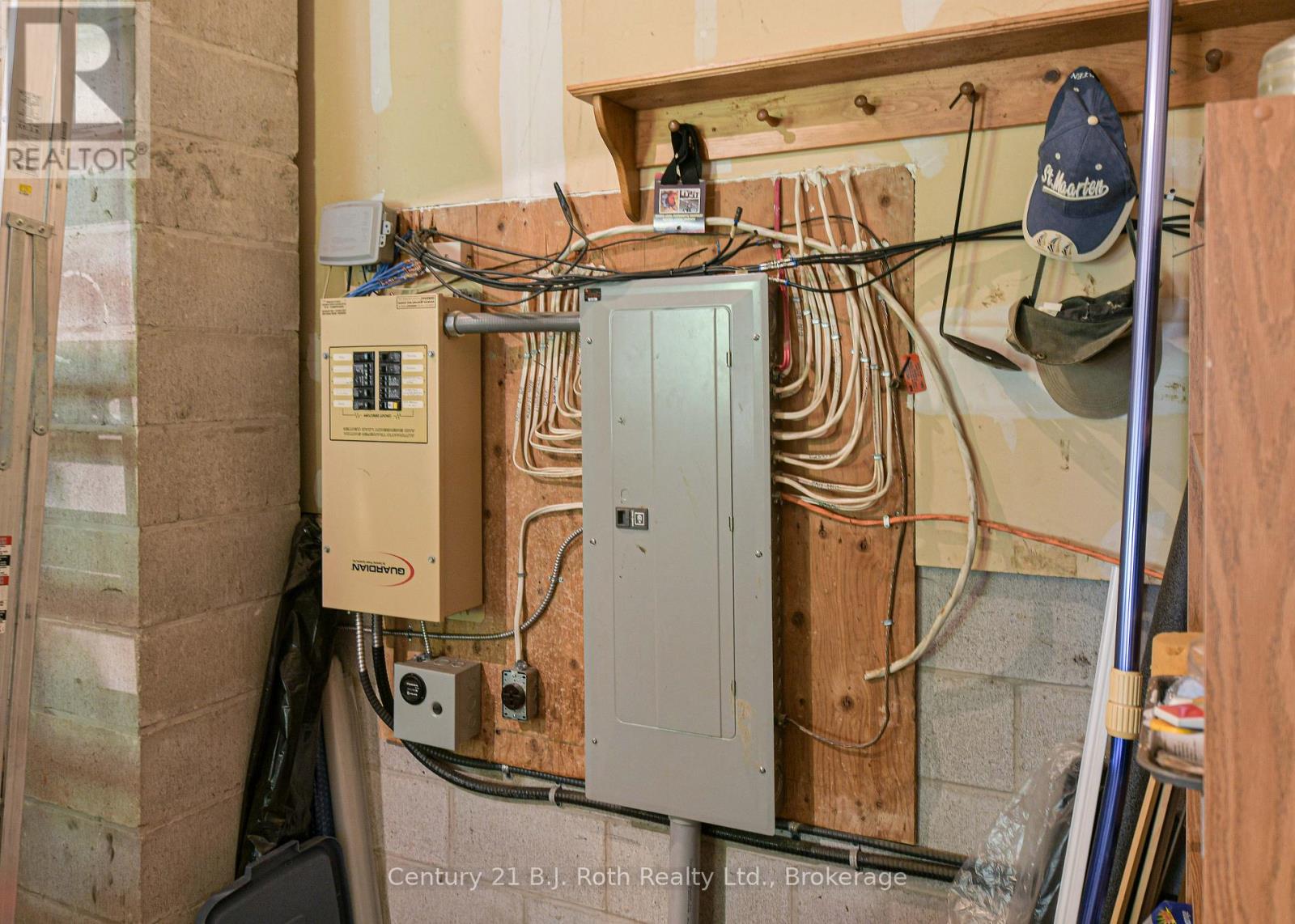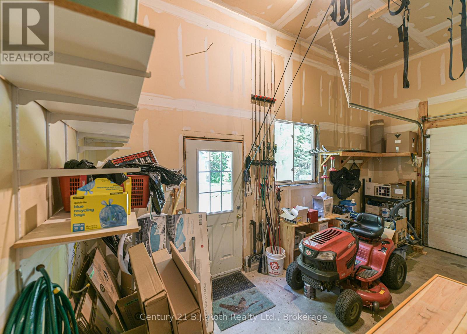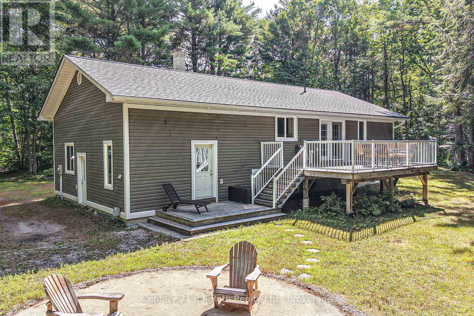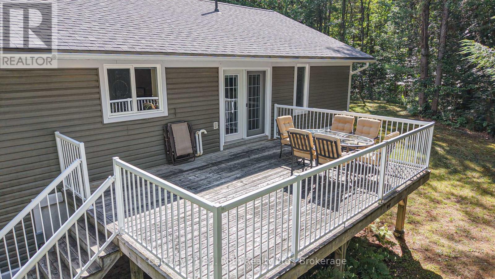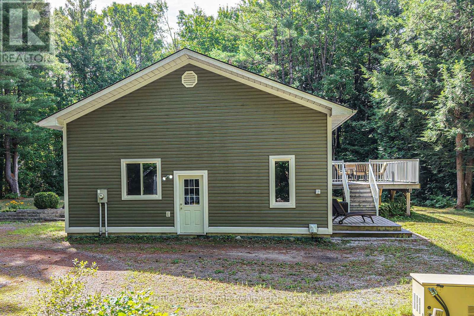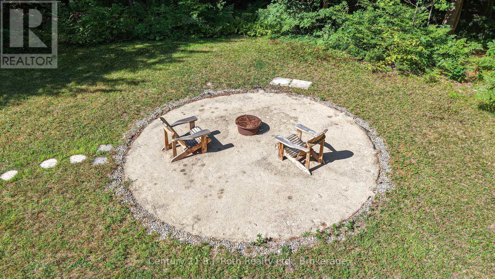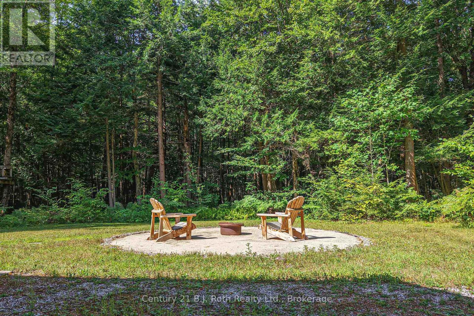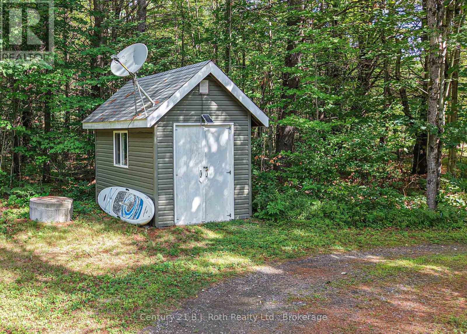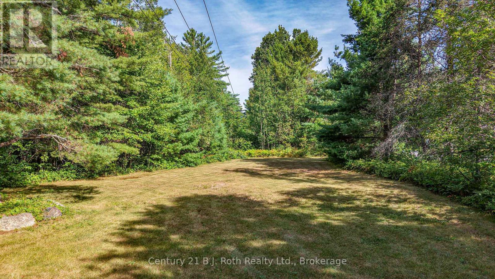2289 Southwood Road Gravenhurst, Ontario P0E 1G0
$1,100,000
Discover the peace and privacy of country living at 2289 Southwood Road. Tucked away on nearly 19 acres, this charming home offers plenty of space with 4 bedrooms and 2 bathrooms. Gather upstairs in the bright and welcoming main living area or spread out downstairs where you'll find 2 additional bedrooms and a 3-piece bath perfect for family, guests, or a private retreat. Cozy up by the fireplace on cooler evenings, enjoy the security of a generator, and make use of the handy storage shed. A partially cleared lot providing a mix of open space and natural landscape. Just minutes from Gravenhurst, this property strikes the perfect balance between tranquility and convenience. This home also features the following: New Roof 2019 / New hot water tank 2019 / New stainless fridge, stove, 2022 / New dishwasher 2018/ New furnace 2019 / 11 KW Automatic Generac Generator connected to propane tank / Close to multiple lakes and rivers (id:42776)
Property Details
| MLS® Number | X12366773 |
| Property Type | Single Family |
| Community Name | Morrison |
| Equipment Type | Propane Tank |
| Features | Wooded Area |
| Parking Space Total | 6 |
| Rental Equipment Type | Propane Tank |
Building
| Bathroom Total | 2 |
| Bedrooms Above Ground | 4 |
| Bedrooms Total | 4 |
| Age | 16 To 30 Years |
| Amenities | Fireplace(s) |
| Appliances | Dishwasher, Dryer, Stove, Washer, Refrigerator |
| Architectural Style | Raised Bungalow |
| Basement Development | Finished |
| Basement Type | N/a (finished) |
| Construction Style Attachment | Detached |
| Cooling Type | Central Air Conditioning |
| Exterior Finish | Vinyl Siding |
| Fireplace Present | Yes |
| Foundation Type | Block |
| Heating Fuel | Propane |
| Heating Type | Forced Air |
| Stories Total | 1 |
| Size Interior | 1,100 - 1,500 Ft2 |
| Type | House |
| Utility Power | Generator |
Parking
| Attached Garage | |
| Garage |
Land
| Acreage | Yes |
| Sewer | Septic System |
| Size Irregular | 501 X 1445.8 Acre |
| Size Total Text | 501 X 1445.8 Acre|10 - 24.99 Acres |
| Soil Type | Mixed Soil, Rocky |
Rooms
| Level | Type | Length | Width | Dimensions |
|---|---|---|---|---|
| Lower Level | Bathroom | 2.74 m | 3.5 m | 2.74 m x 3.5 m |
| Lower Level | Bedroom 3 | 4.89 m | 3.51 m | 4.89 m x 3.51 m |
| Lower Level | Bedroom 4 | 3.66 m | 3.51 m | 3.66 m x 3.51 m |
| Lower Level | Family Room | 5.25 m | 3.53 m | 5.25 m x 3.53 m |
| Main Level | Primary Bedroom | 3.14 m | 5.68 m | 3.14 m x 5.68 m |
| Main Level | Bedroom 2 | 2.5 m | 3.36 m | 2.5 m x 3.36 m |
| Main Level | Bathroom | 2.41 m | 3.05 m | 2.41 m x 3.05 m |
| Main Level | Dining Room | 2.98 m | 4.18 m | 2.98 m x 4.18 m |
| Main Level | Kitchen | 3.37 m | 2.98 m | 3.37 m x 2.98 m |
| Main Level | Living Room | 4.09 m | 4.72 m | 4.09 m x 4.72 m |
| In Between | Laundry Room | 2.37 m | 2.03 m | 2.37 m x 2.03 m |
Utilities
| Electricity | Installed |
https://www.realtor.ca/real-estate/28782231/2289-southwood-road-gravenhurst-morrison-morrison
130 Muskoka Rd S
Gravenhurst, Ontario P1P 1V4
(705) 681-0947
(705) 325-7556
bjrothrealty.c21.ca/
Contact Us
Contact us for more information

