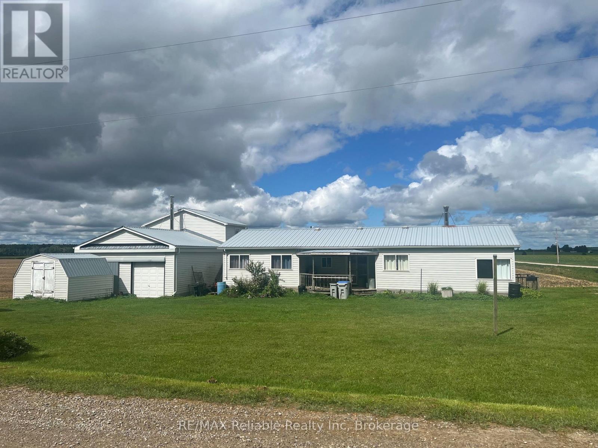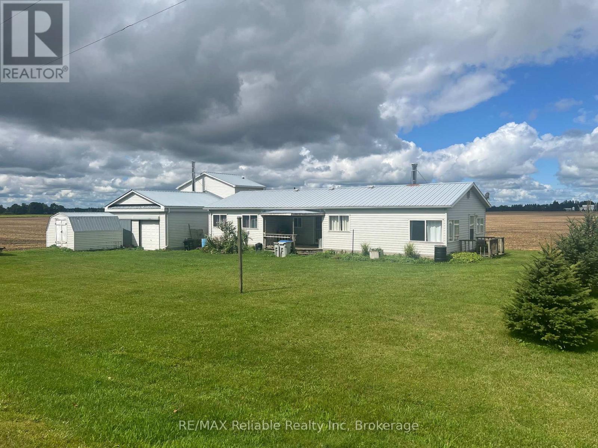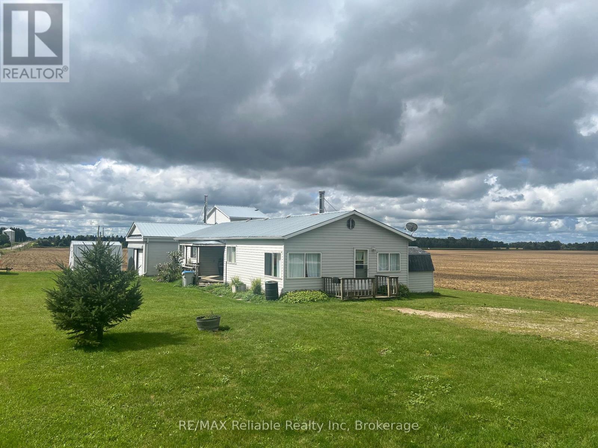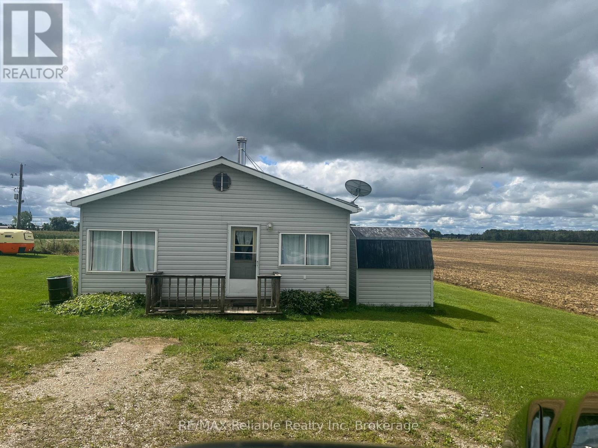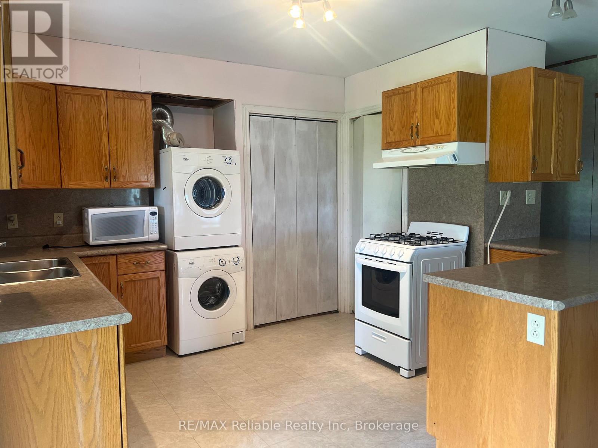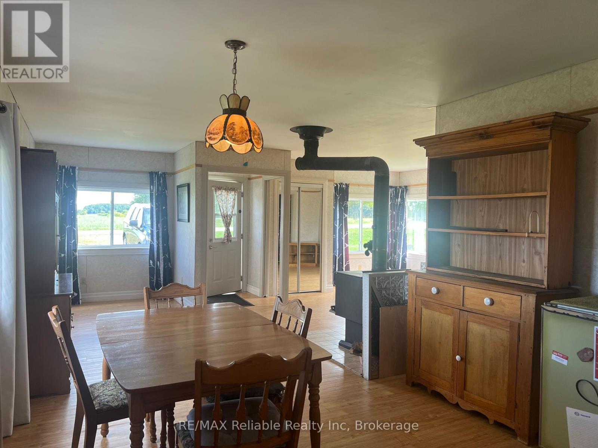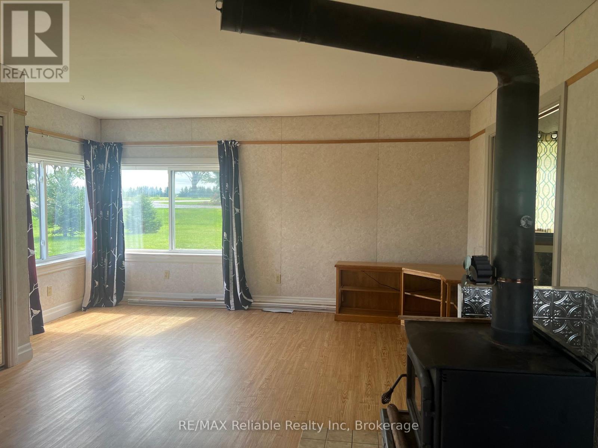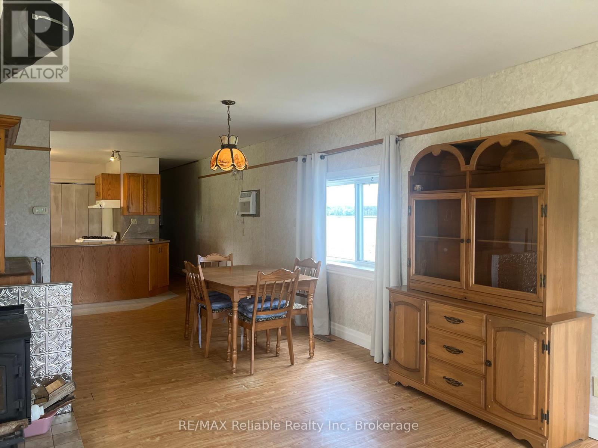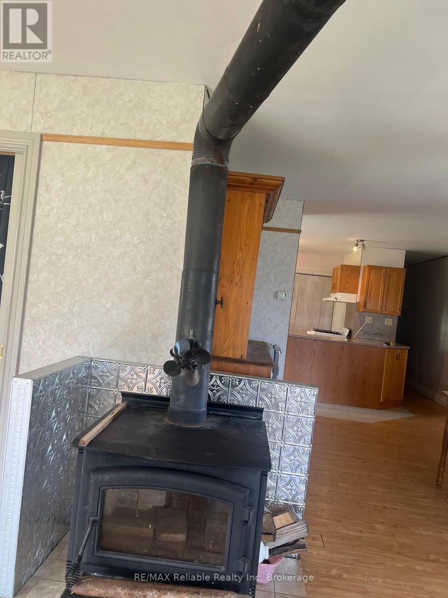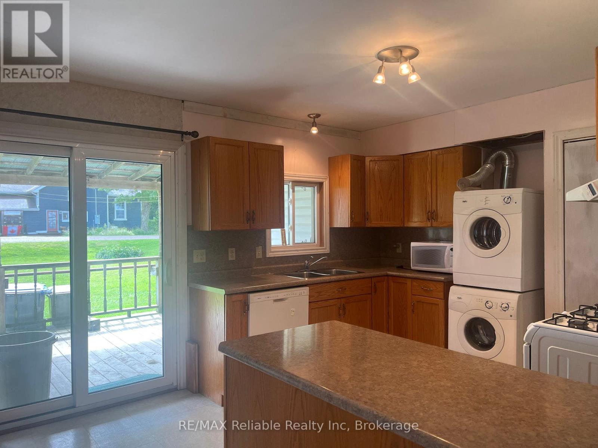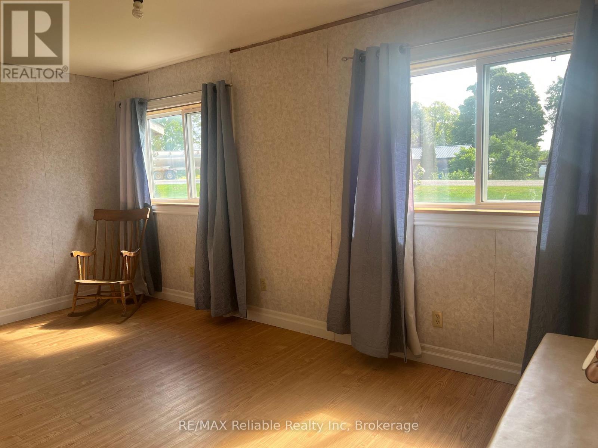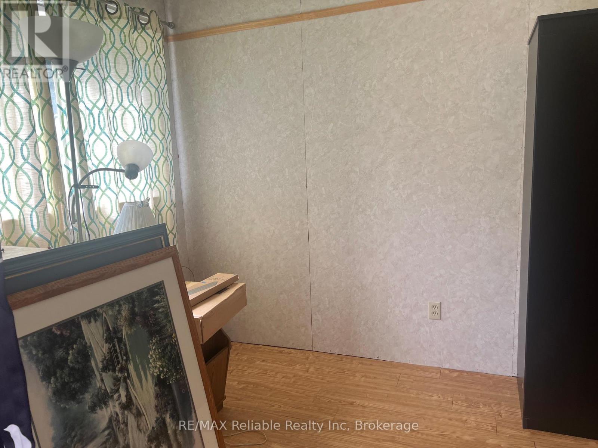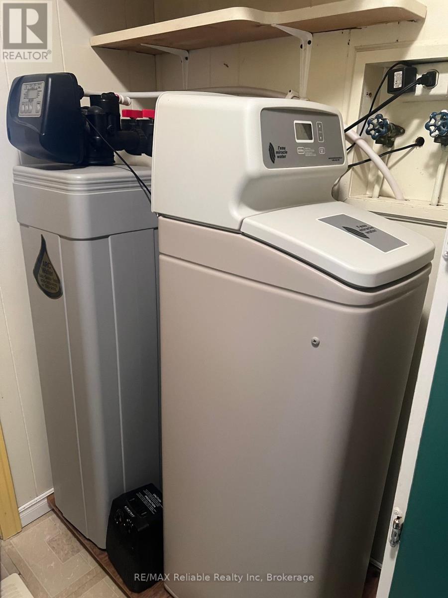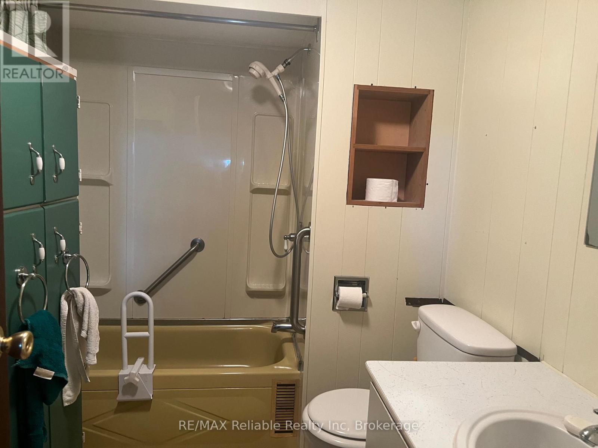41597 Hullett Mckillop Road Central Huron, Ontario N0M 1H0
2 Bedroom
2 Bathroom
700 - 1,100 ft2
Bungalow
Fireplace
Window Air Conditioner
Forced Air
$329,000
Looking to break into the real estate market? This charming and affordable country property is the perfect place to start! Nestled in a peaceful rural setting, 41597 Hullett McKillop Rd offers 2 bedrooms, 2 bathrooms, and plenty of potential to make it your own. Enjoy the serenity of country living with the convenience of a detached garage, generous lot size, and open outdoor space perfect for relaxing, or entertaining. Whether you're a first-time buyer, or searching for an investment opportunity, this property is an ideal fit. (id:42776)
Property Details
| MLS® Number | X12366222 |
| Property Type | Single Family |
| Community Name | Hullett |
| Parking Space Total | 5 |
Building
| Bathroom Total | 2 |
| Bedrooms Above Ground | 2 |
| Bedrooms Total | 2 |
| Architectural Style | Bungalow |
| Construction Style Attachment | Detached |
| Cooling Type | Window Air Conditioner |
| Exterior Finish | Vinyl Siding |
| Fireplace Present | Yes |
| Half Bath Total | 1 |
| Heating Fuel | Propane |
| Heating Type | Forced Air |
| Stories Total | 1 |
| Size Interior | 700 - 1,100 Ft2 |
| Type | House |
Parking
| Detached Garage | |
| Garage |
Land
| Acreage | No |
| Sewer | Septic System |
| Size Depth | 132 Ft |
| Size Frontage | 82 Ft ,6 In |
| Size Irregular | 82.5 X 132 Ft |
| Size Total Text | 82.5 X 132 Ft |
| Zoning Description | Ag4 |
Rooms
| Level | Type | Length | Width | Dimensions |
|---|---|---|---|---|
| Main Level | Kitchen | 4.72 m | 4.09 m | 4.72 m x 4.09 m |
| Main Level | Living Room | 7.01 m | 4.09 m | 7.01 m x 4.09 m |
| Main Level | Bedroom | 5.13 m | 3.33 m | 5.13 m x 3.33 m |
| Main Level | Bedroom | 3.38 m | 3.07 m | 3.38 m x 3.07 m |

RE/MAX Reliable Realty Inc
58 Main St. S
Seaforth, Ontario N0K 1W0
58 Main St. S
Seaforth, Ontario N0K 1W0
(519) 527-1577
www.remax-reliable.com/
Contact Us
Contact us for more information

