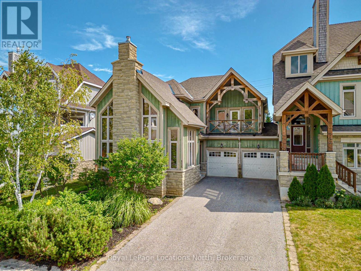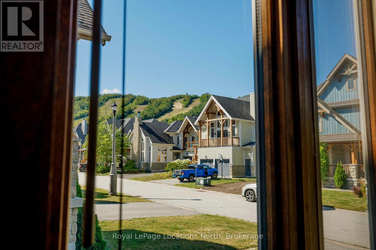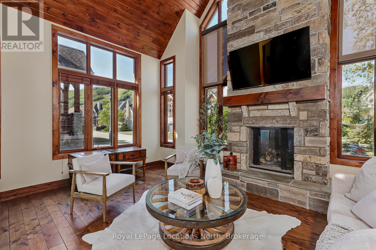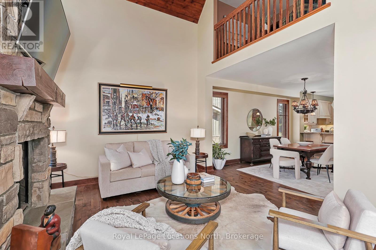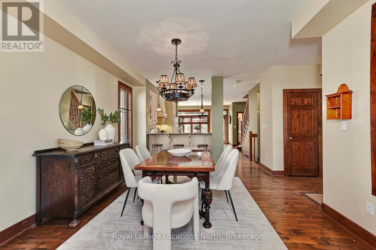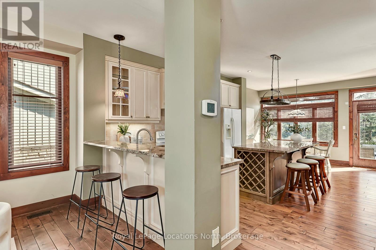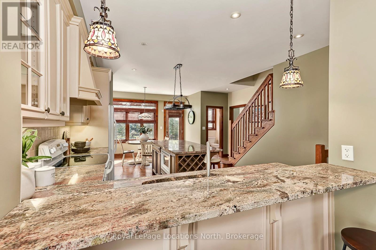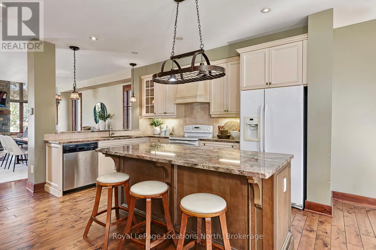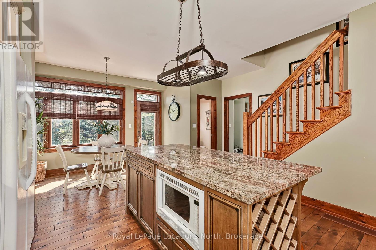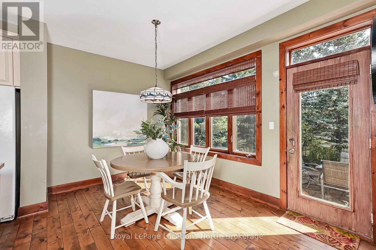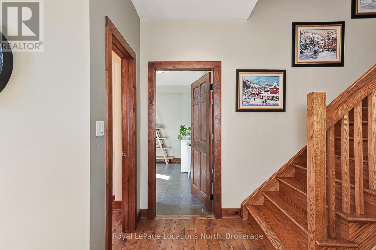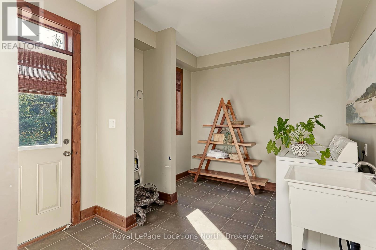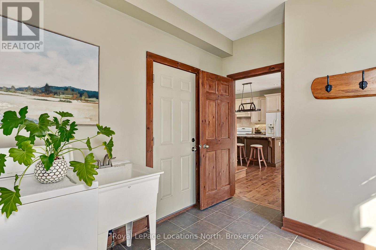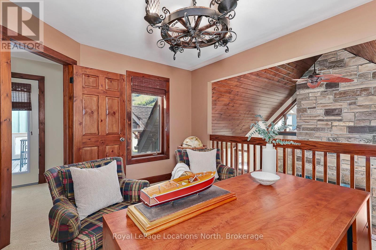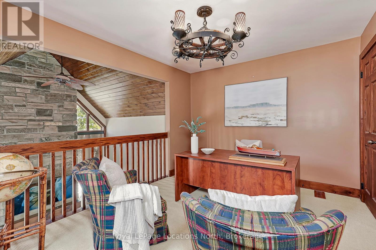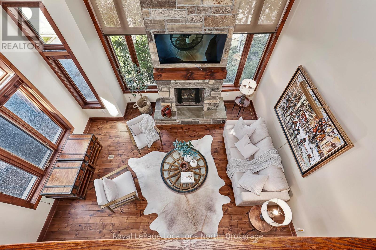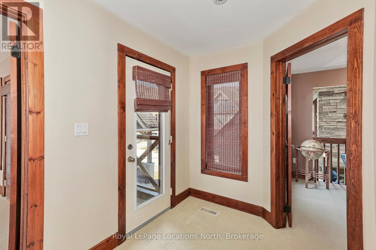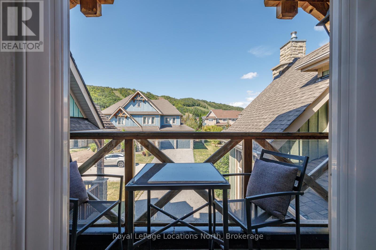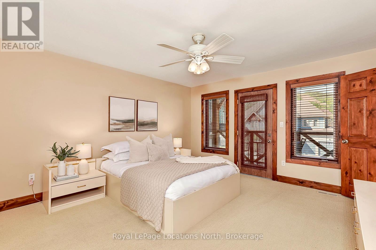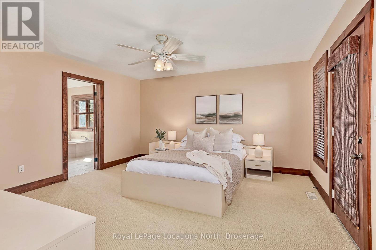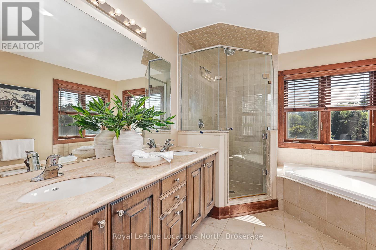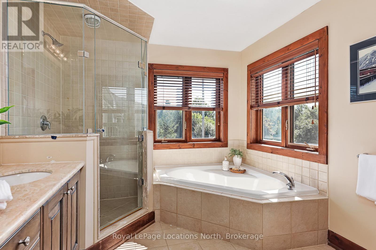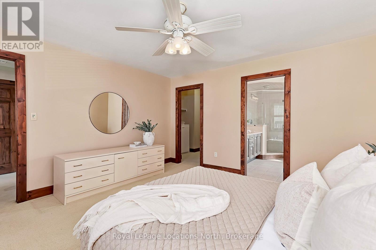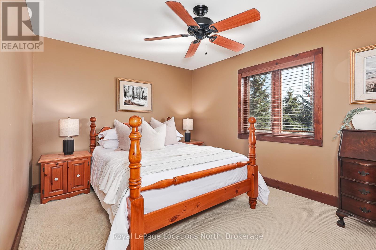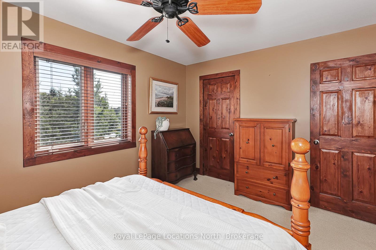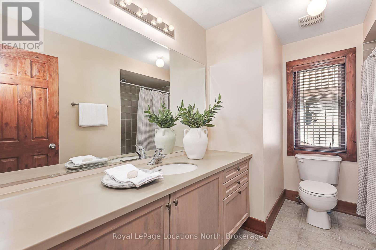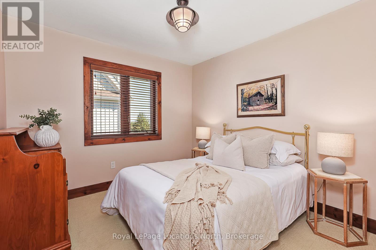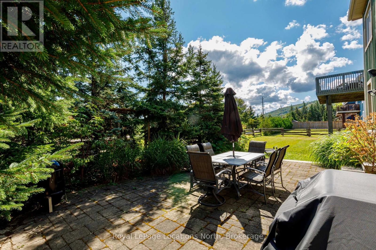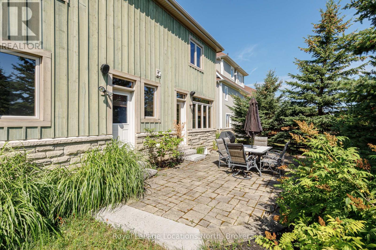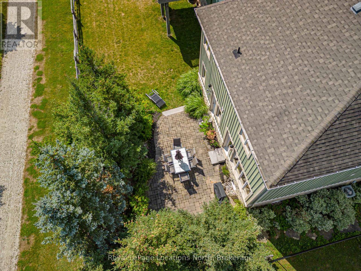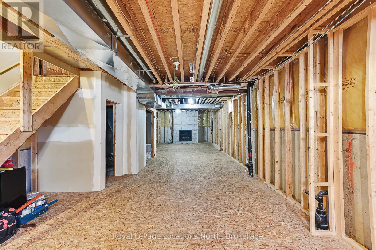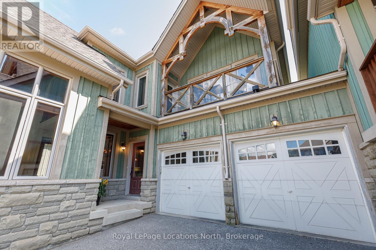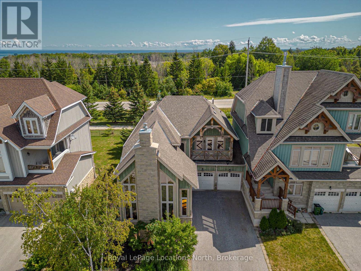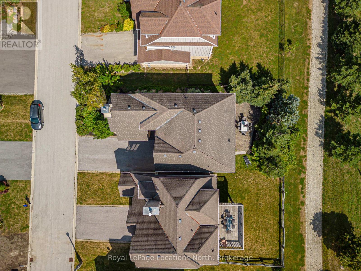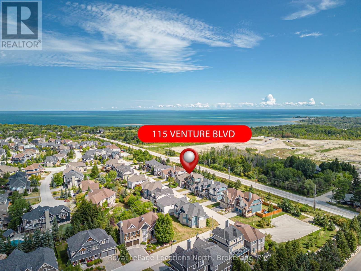115 Venture Boulevard Blue Mountains, Ontario L9Y 0B6
$1,375,000Maintenance, Parcel of Tied Land
$206.79 Monthly
Maintenance, Parcel of Tied Land
$206.79 MonthlyWelcome to 115 Venture Boulevard, ideally located in The Orchard at Craigleith - one of Southern Georgian Bays most sought-after ski-in/ski-out communities. This chalet offers unmatched four-season living with private trail and shuttle access, and is within walking distance to Craigleith and Toronto Ski Club, the Village at Blue Mountain, and the shores of Georgian Bay. The open-concept main level is designed for both gathering and relaxation, featuring a vaulted ceiling, gas fireplace, and expansive windows framing panoramic ski hill views. A loft overlooking the living area provides flexible space for a home office, media lounge, or potential for a fourth bedroom. The kitchen opens to a private backyard patio, backing onto a trail - ideal for summer barbecues and winter snowshoeing. Upstairs, three spacious bedrooms include a primary retreat with a walk-in closet, private balcony, and 5-piece ensuite. Large windows throughout bring in natural light and highlight seasonal views. The unfinished basement, with a rough-in for a bathroom, offers excellent storage and future development potential. A two-car attached garage adds convenience for vehicles and gear. Whether you're seeking a full-time residence or a weekend escape, this home delivers the ultimate ski-lifestyle experience, with a prime location that blends mountain living and year-round recreation. (id:42776)
Property Details
| MLS® Number | X12365938 |
| Property Type | Single Family |
| Community Name | Blue Mountains |
| Amenities Near By | Ski Area |
| Equipment Type | Water Heater |
| Features | Cul-de-sac, Sump Pump |
| Parking Space Total | 4 |
| Rental Equipment Type | Water Heater |
| Structure | Patio(s) |
| View Type | Mountain View |
Building
| Bathroom Total | 3 |
| Bedrooms Above Ground | 3 |
| Bedrooms Below Ground | 1 |
| Bedrooms Total | 4 |
| Amenities | Fireplace(s) |
| Appliances | Dishwasher, Microwave, Stove, Window Coverings, Refrigerator |
| Basement Development | Unfinished |
| Basement Type | Full (unfinished) |
| Construction Style Attachment | Semi-detached |
| Cooling Type | Central Air Conditioning |
| Exterior Finish | Stone, Wood |
| Fireplace Present | Yes |
| Foundation Type | Poured Concrete |
| Half Bath Total | 1 |
| Heating Fuel | Natural Gas |
| Heating Type | Forced Air |
| Stories Total | 2 |
| Size Interior | 2,000 - 2,500 Ft2 |
| Type | House |
| Utility Water | Municipal Water |
Parking
| Attached Garage | |
| Garage |
Land
| Acreage | No |
| Land Amenities | Ski Area |
| Sewer | Sanitary Sewer |
| Size Depth | 106 Ft |
| Size Frontage | 45 Ft |
| Size Irregular | 45 X 106 Ft |
| Size Total Text | 45 X 106 Ft|under 1/2 Acre |
Rooms
| Level | Type | Length | Width | Dimensions |
|---|---|---|---|---|
| Second Level | Bedroom | 3.06 m | 2.99 m | 3.06 m x 2.99 m |
| Second Level | Office | 3.88 m | 3.13 m | 3.88 m x 3.13 m |
| Second Level | Bathroom | 2.81 m | 3.42 m | 2.81 m x 3.42 m |
| Second Level | Primary Bedroom | 4.2 m | 4.48 m | 4.2 m x 4.48 m |
| Second Level | Bedroom | 4.16 m | 3.14 m | 4.16 m x 3.14 m |
| Main Level | Eating Area | 3.94 m | 2.94 m | 3.94 m x 2.94 m |
| Main Level | Dining Room | 3.85 m | 5.08 m | 3.85 m x 5.08 m |
| Main Level | Bathroom | 1.63 m | 1.54 m | 1.63 m x 1.54 m |
| Main Level | Kitchen | 4.05 m | 4.29 m | 4.05 m x 4.29 m |
| Main Level | Laundry Room | 4.12 m | 2.86 m | 4.12 m x 2.86 m |
| Main Level | Living Room | 5.2 m | 4.1 m | 5.2 m x 4.1 m |
https://www.realtor.ca/real-estate/28780579/115-venture-boulevard-blue-mountains-blue-mountains

112 Hurontario St
Collingwood, Ontario L9Y 2L8
(705) 445-5520
(705) 445-1545
locationsnorth.com/

112 Hurontario St
Collingwood, Ontario L9Y 2L8
(705) 445-5520
(705) 445-1545
locationsnorth.com/
Contact Us
Contact us for more information

