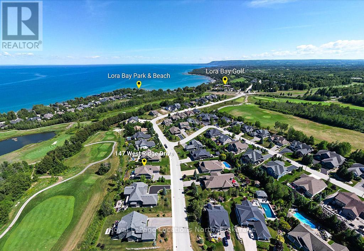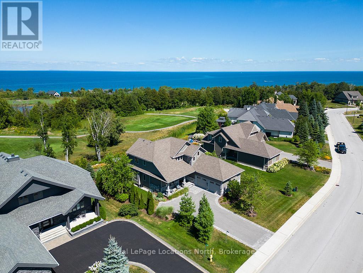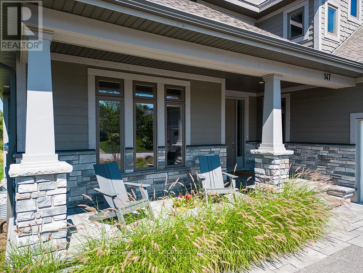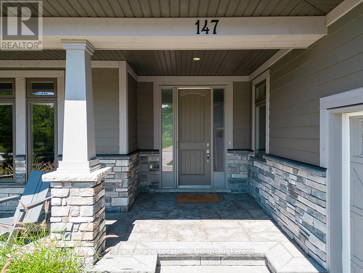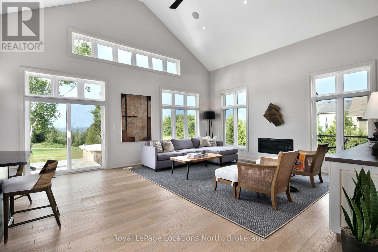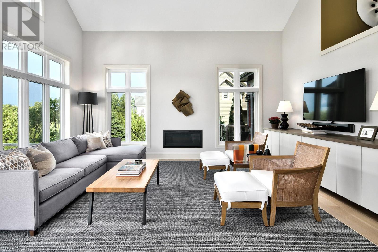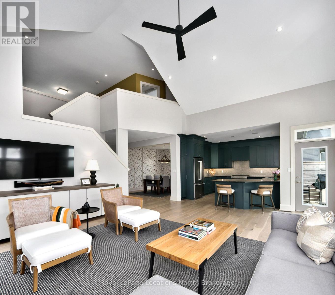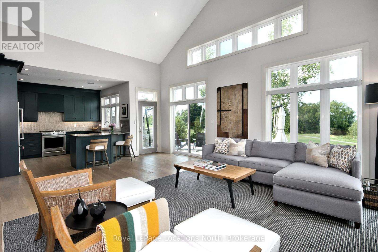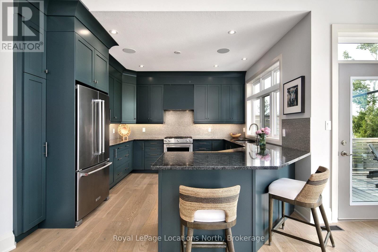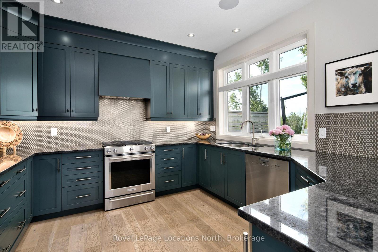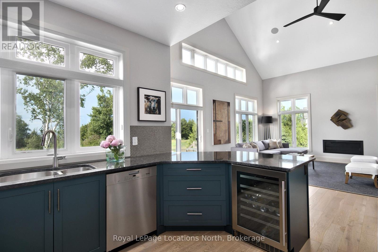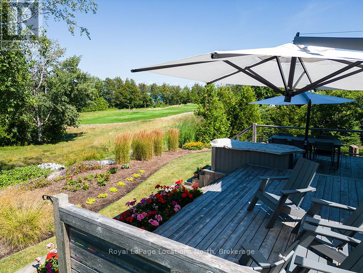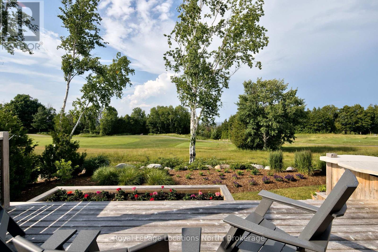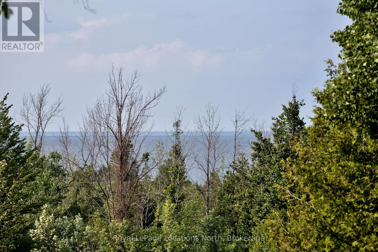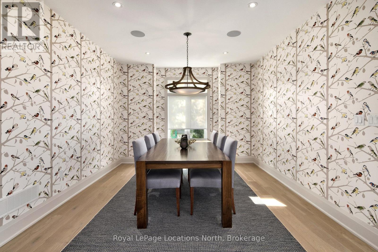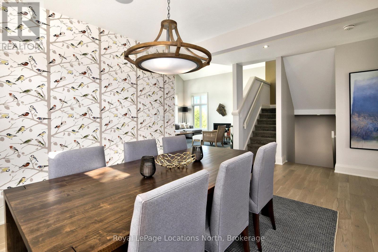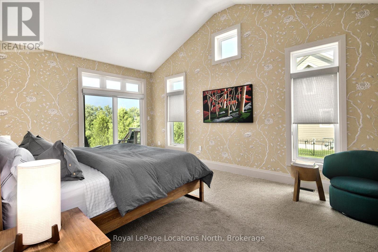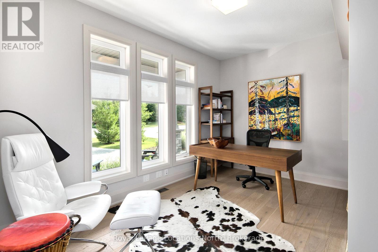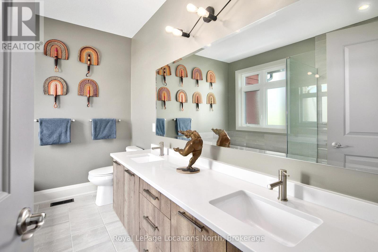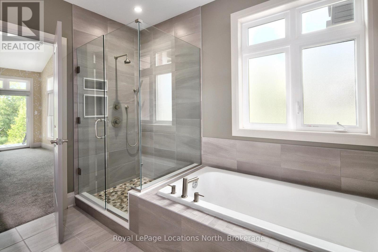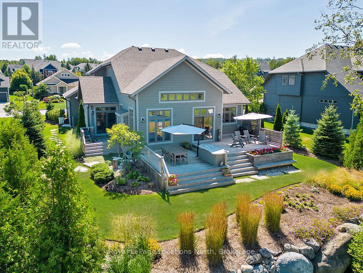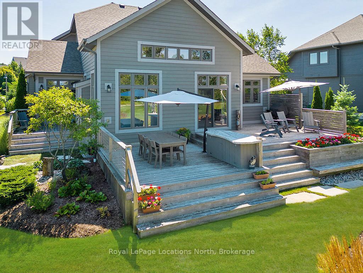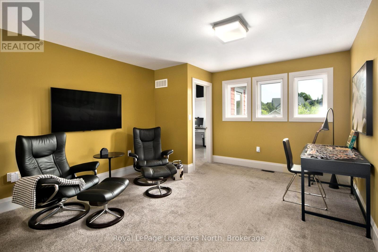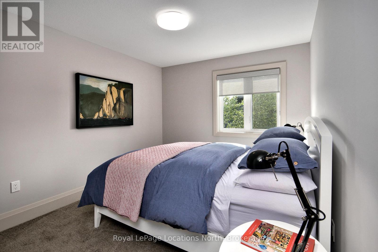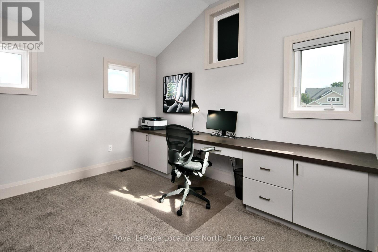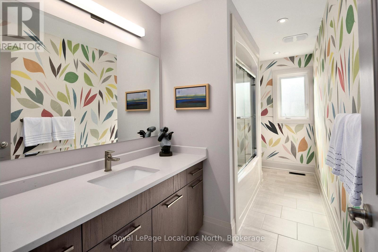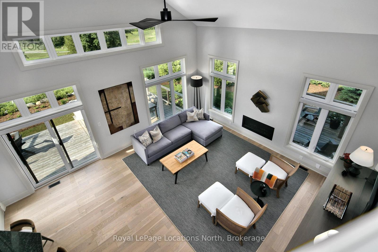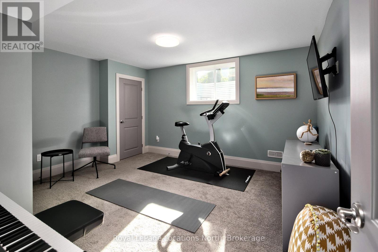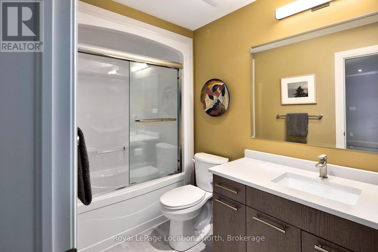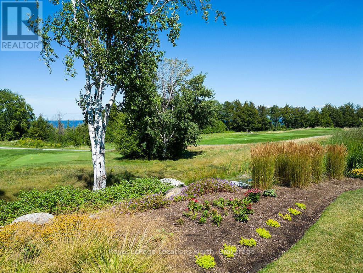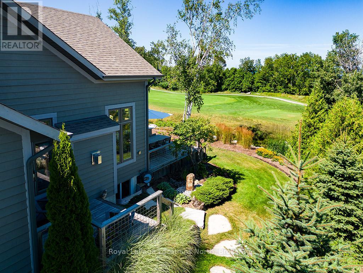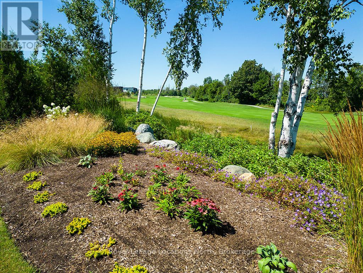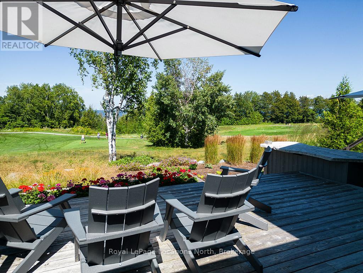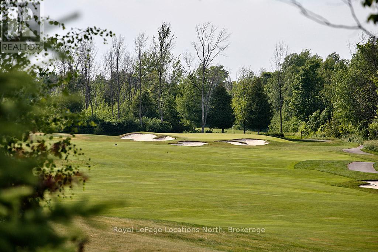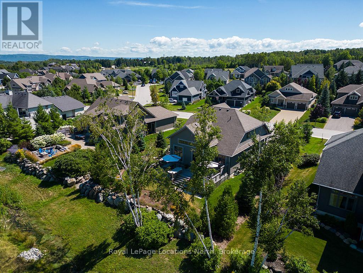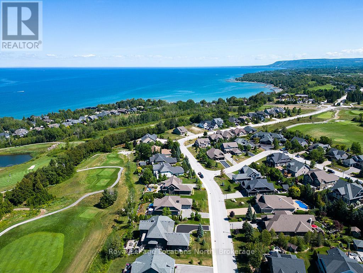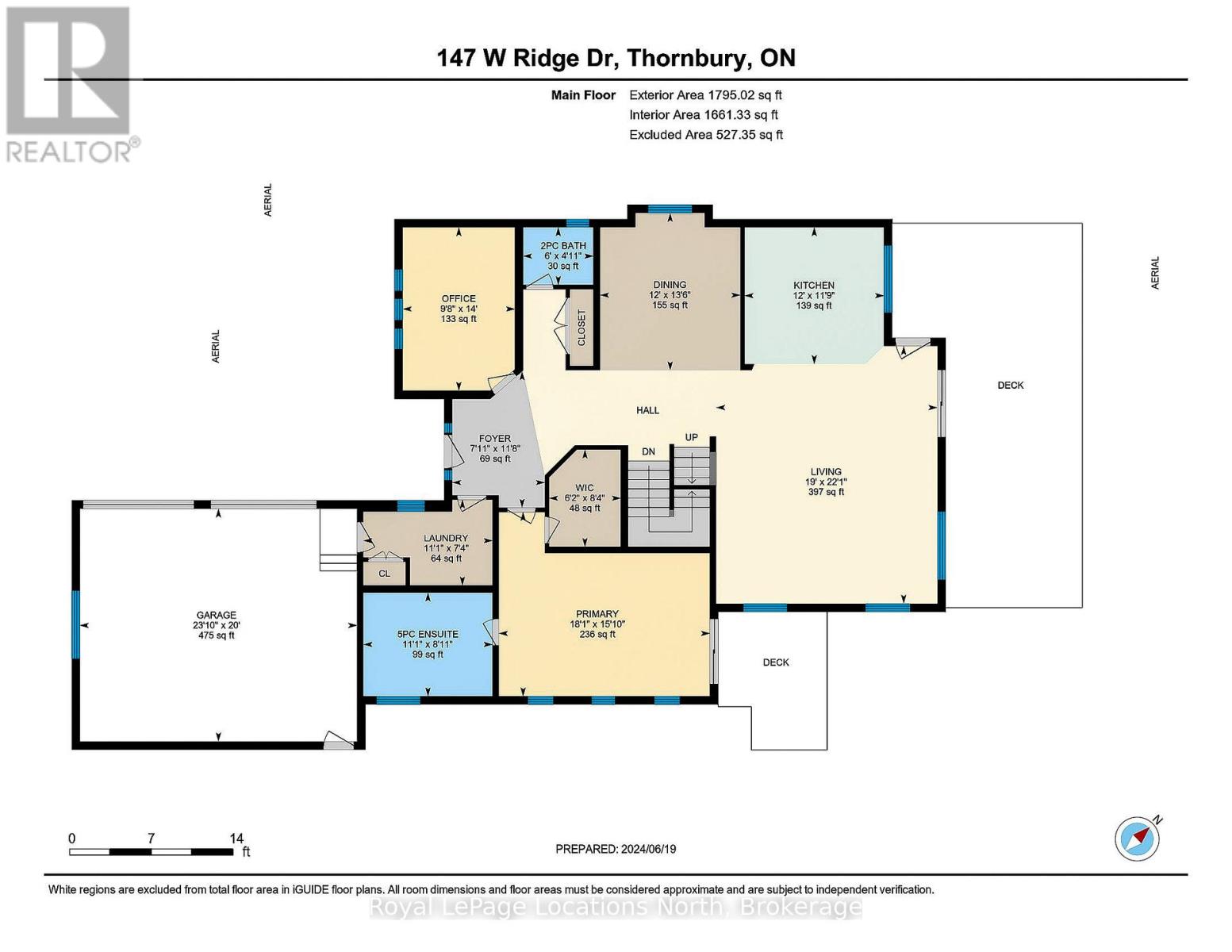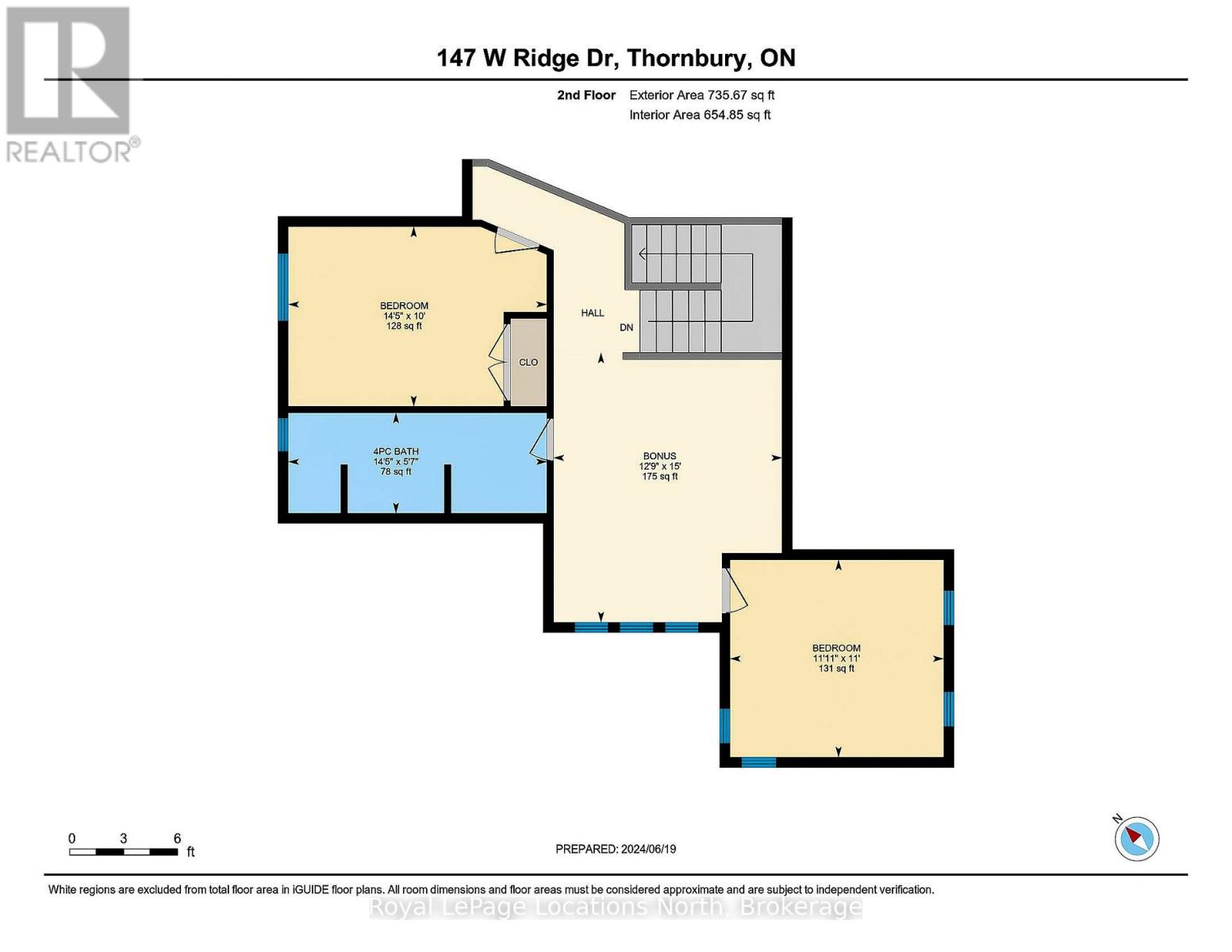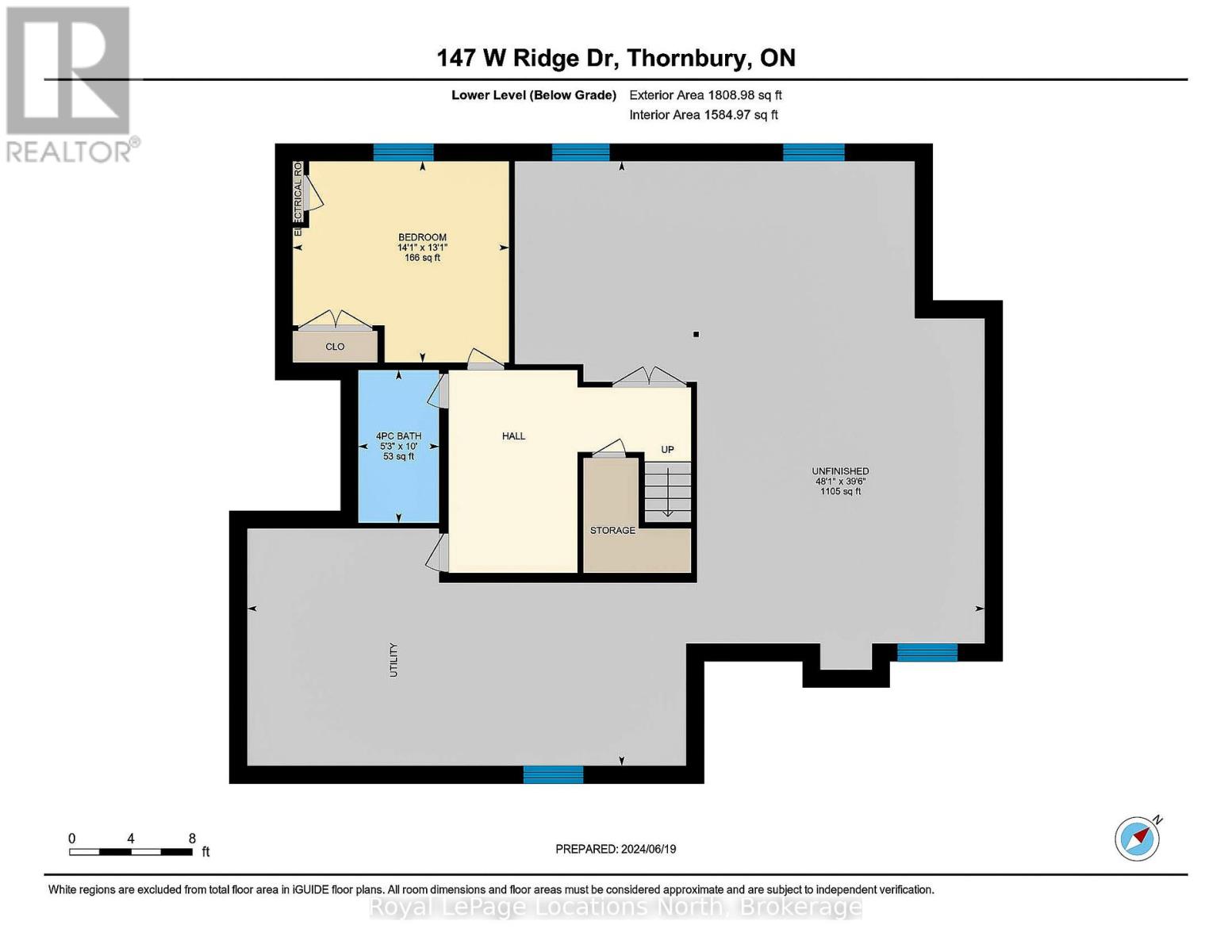147 West Ridge Drive Blue Mountains, Ontario N0H 2P0
$1,950,000Maintenance, Parcel of Tied Land
$104 Monthly
Maintenance, Parcel of Tied Land
$104 MonthlyStunning Lora Bay property, offering breathtaking views of Georgian Bay. This residence seamlessly combines modern design and amenities with the natural beauty of living in this prestigious community. 5 mins to Downtown Thornbury and a short drive to private golf clubs.Inside, the main floor boasts an open concept design with cathedral ceilings in the great room and large windows offering a view of the bay. The chefs kitchen features high end appliances, including a bar fridge and a peninsula with seating, ideal for entertaining. Also on the main floor you'll find a large primary suite, office/den, powder room, dining space and access to the garage from the laundry room. The primary suite boasts a walk out to a private deck, spacious walk in closet and spa-like 5pc ensuite bath.Upstairs features 2 guest bedrooms, 4pc bathroom and a relaxing bonus space, the perfect cozy nook to read your favourite book.The lower level is partially finished with a bed and 4pc bath. A large unfinished space has the potential for a generous sized rec room!The exterior was designed by Fran Moore, the 2023 Designer of the Year for MOD Design. The landscape features are a testament to both beauty and functionality with an irrigation system and a tranquil water feature off the cedar deck.The outdoor amenities include a cedar deck equipped with gas line directly connected to the BBQ, perfect for entertaining. An attached garage with a double kayak rack provides storage for outdoor enthusiasts. For added convenience the built-in LUTRON system controls the front porch lights remotely via smartphone.Other great features include wifi enabled LENNOX i-comfort thermostat which can be monitored and controlled from anywhere via phone.Located just min from Dtown Thornbury, Lora Bay offers a host of amenities, including a golf course, a restaurant, a members-only lodge, a gym, and two beautiful beaches. Embrace the sense of community in this welcoming enclave, where every day feels like a retreat. (id:42776)
Property Details
| MLS® Number | X12365913 |
| Property Type | Single Family |
| Community Name | Blue Mountains |
| Amenities Near By | Ski Area, Schools, Golf Nearby, Beach |
| Easement | Sub Division Covenants, None |
| Features | Lighting |
| Parking Space Total | 6 |
| Structure | Deck, Patio(s) |
| View Type | Lake View, View Of Water, Direct Water View |
| Water Front Type | Waterfront |
Building
| Bathroom Total | 4 |
| Bedrooms Above Ground | 3 |
| Bedrooms Below Ground | 1 |
| Bedrooms Total | 4 |
| Appliances | All, Dishwasher, Dryer, Stove, Washer, Wine Fridge, Refrigerator |
| Basement Development | Partially Finished |
| Basement Type | Full (partially Finished) |
| Construction Style Attachment | Detached |
| Cooling Type | Central Air Conditioning |
| Exterior Finish | Wood, Stone |
| Fireplace Present | Yes |
| Fireplace Total | 1 |
| Foundation Type | Concrete |
| Half Bath Total | 1 |
| Heating Fuel | Natural Gas |
| Heating Type | Forced Air |
| Stories Total | 2 |
| Size Interior | 2,500 - 3,000 Ft2 |
| Type | House |
| Utility Water | Municipal Water |
Parking
| Attached Garage | |
| Garage |
Land
| Access Type | Public Road |
| Acreage | No |
| Land Amenities | Ski Area, Schools, Golf Nearby, Beach |
| Landscape Features | Landscaped |
| Sewer | Sanitary Sewer |
| Size Depth | 147 Ft |
| Size Frontage | 90 Ft |
| Size Irregular | 90 X 147 Ft |
| Size Total Text | 90 X 147 Ft |
| Surface Water | Lake/pond |
Rooms
| Level | Type | Length | Width | Dimensions |
|---|---|---|---|---|
| Second Level | Other | 3.88 m | 4.58 m | 3.88 m x 4.58 m |
| Second Level | Bathroom | Measurements not available | ||
| Second Level | Bedroom 2 | 4.39 m | 3.05 m | 4.39 m x 3.05 m |
| Second Level | Bedroom 3 | 3.63 m | 3.35 m | 3.63 m x 3.35 m |
| Lower Level | Bedroom 4 | 4 m | 4.3 m | 4 m x 4.3 m |
| Lower Level | Bathroom | Measurements not available | ||
| Main Level | Bathroom | Measurements not available | ||
| Main Level | Bathroom | Measurements not available | ||
| Main Level | Dining Room | 4.12 m | 3.66 m | 4.12 m x 3.66 m |
| Main Level | Great Room | 6.74 m | 5.79 m | 6.74 m x 5.79 m |
| Main Level | Kitchen | 3.58 m | 3.65 m | 3.58 m x 3.65 m |
| Main Level | Bedroom | 4.82 m | 5.52 m | 4.82 m x 5.52 m |
| Main Level | Office | 4.27 m | 2.93 m | 4.27 m x 2.93 m |
Utilities
| Cable | Installed |
| Electricity | Installed |
| Sewer | Installed |
https://www.realtor.ca/real-estate/28780516/147-west-ridge-drive-blue-mountains-blue-mountains

27 Arthur Street
Thornbury, Ontario N0H 2P0
(519) 599-2136
(519) 599-5036
locationsnorth.com/

27 Arthur Street
Thornbury, Ontario N0H 2P0
(519) 599-2136
(519) 599-5036
locationsnorth.com/
Contact Us
Contact us for more information


