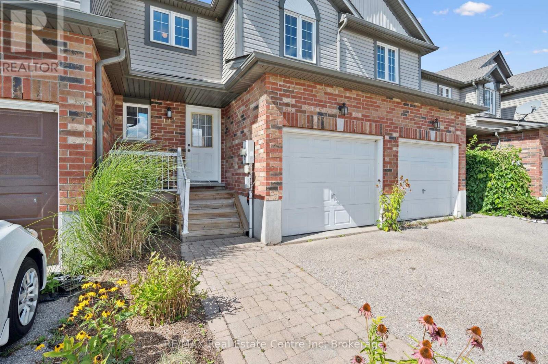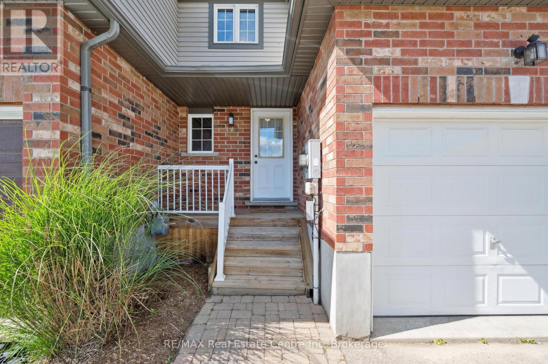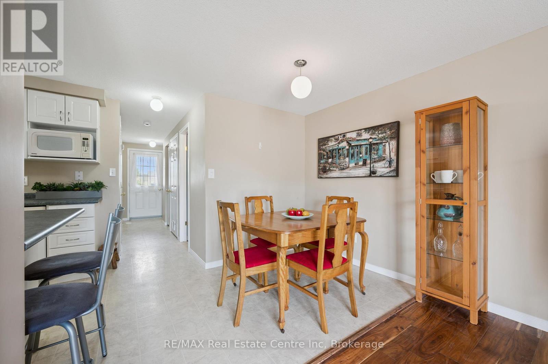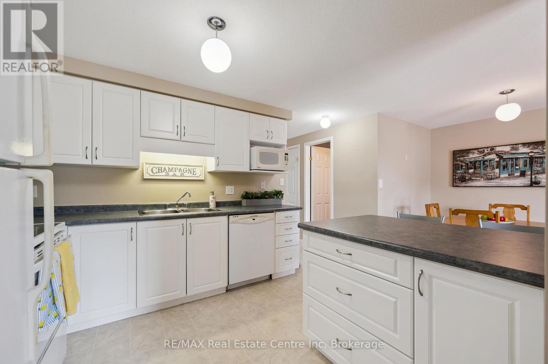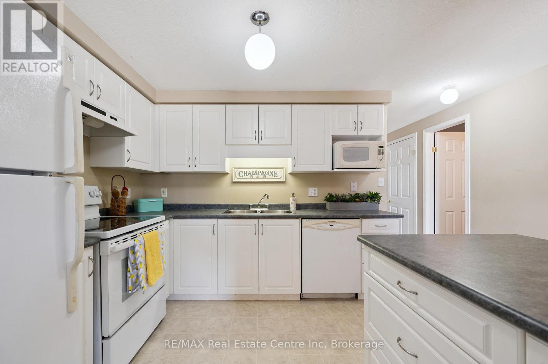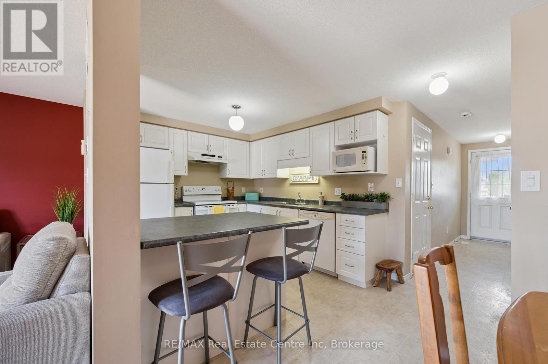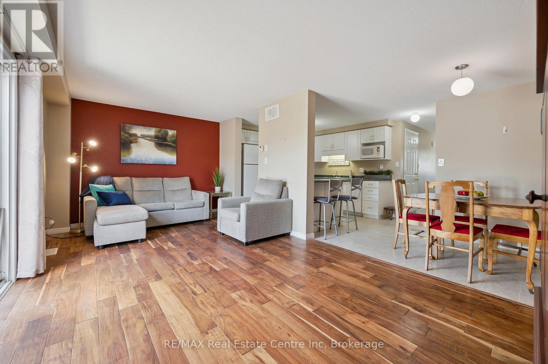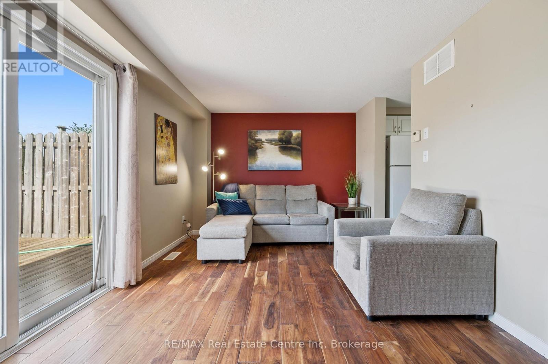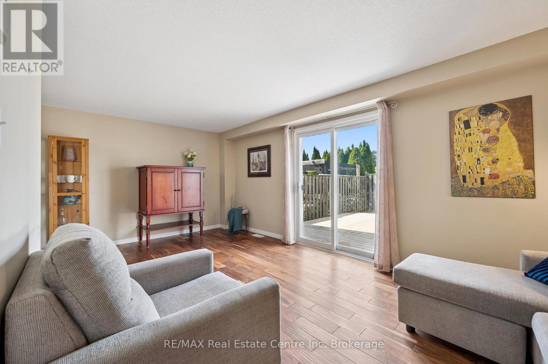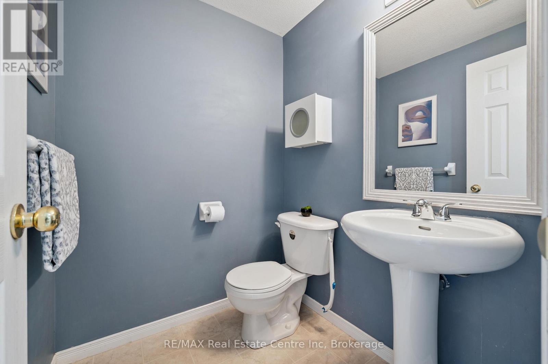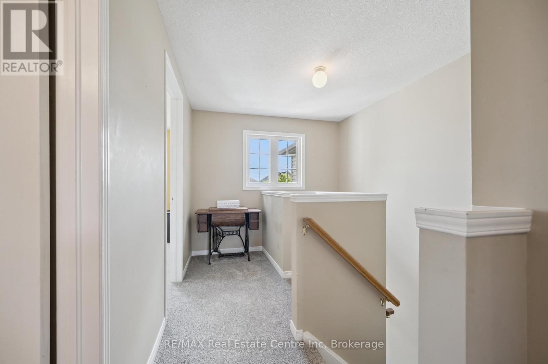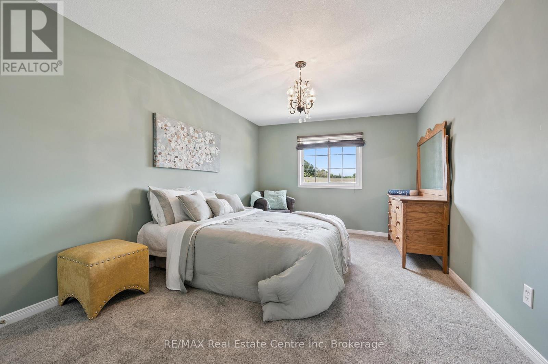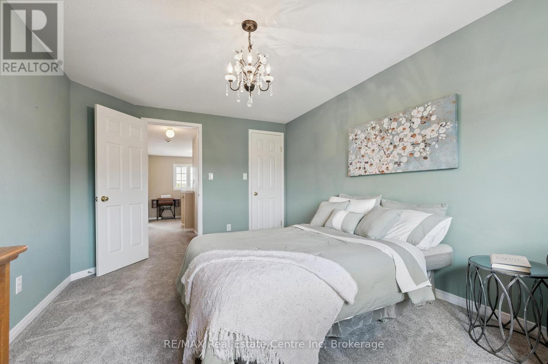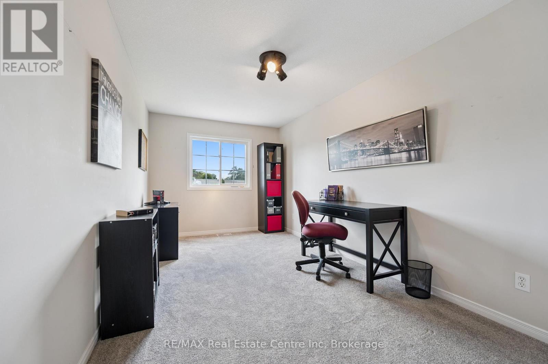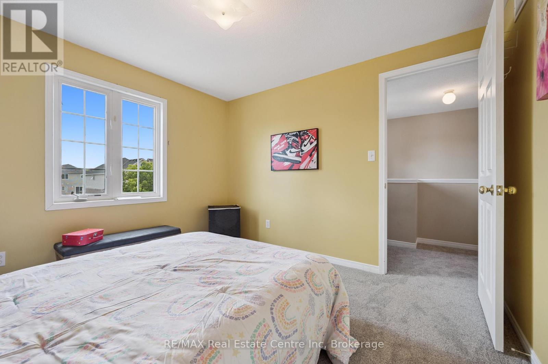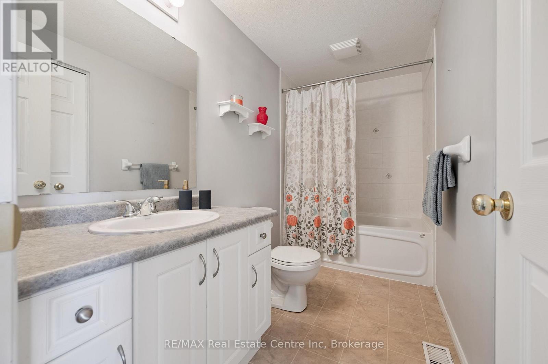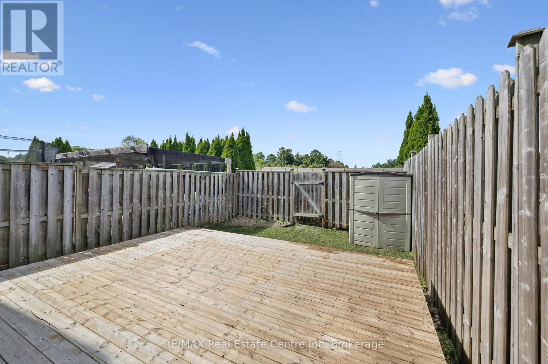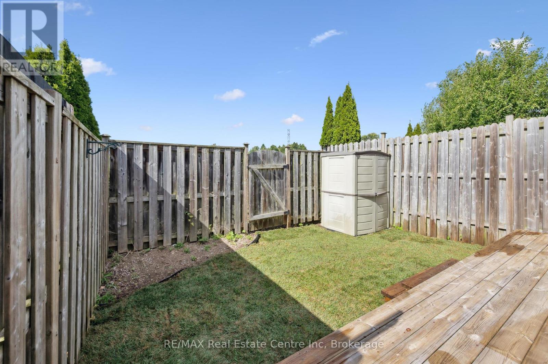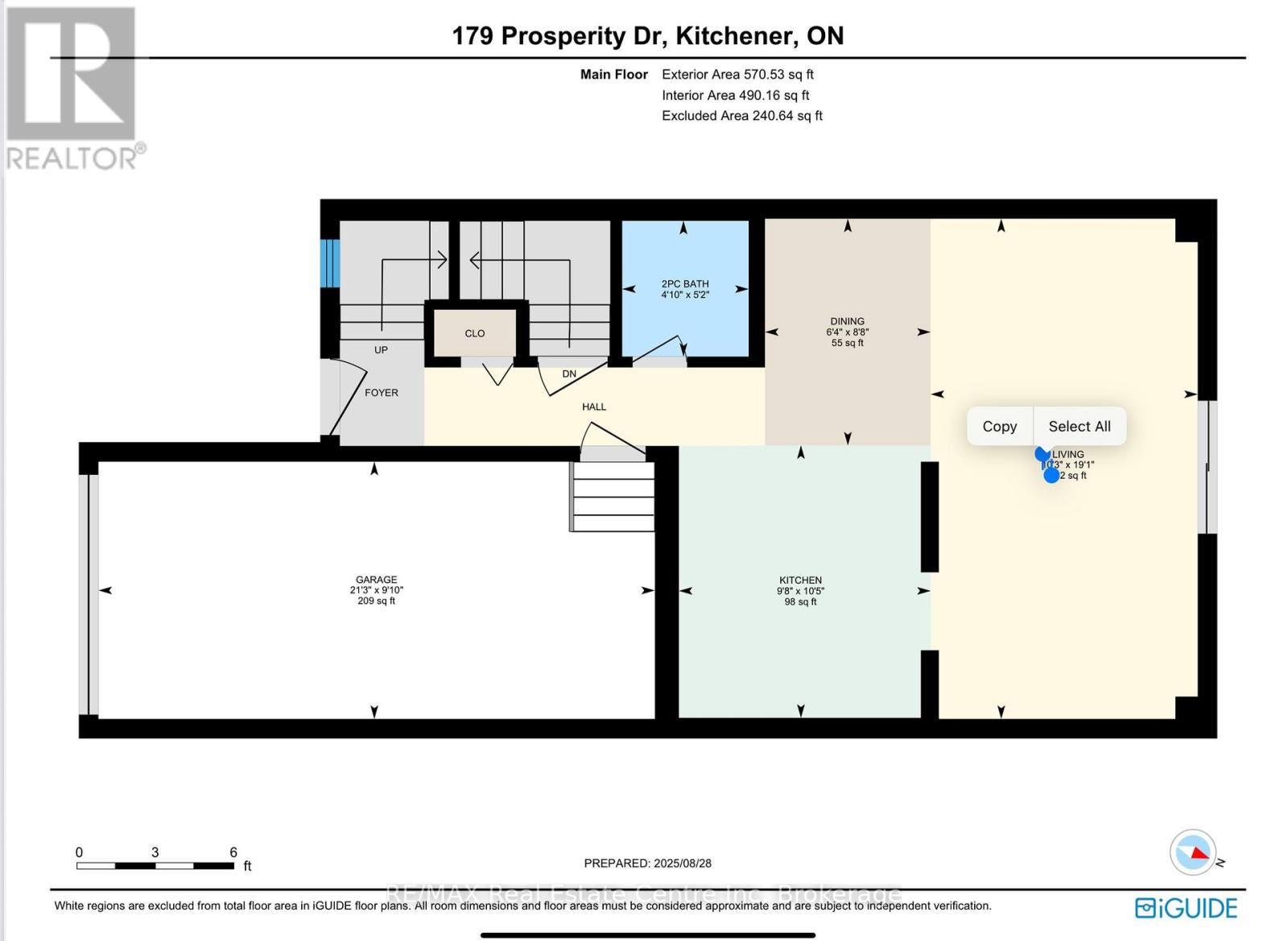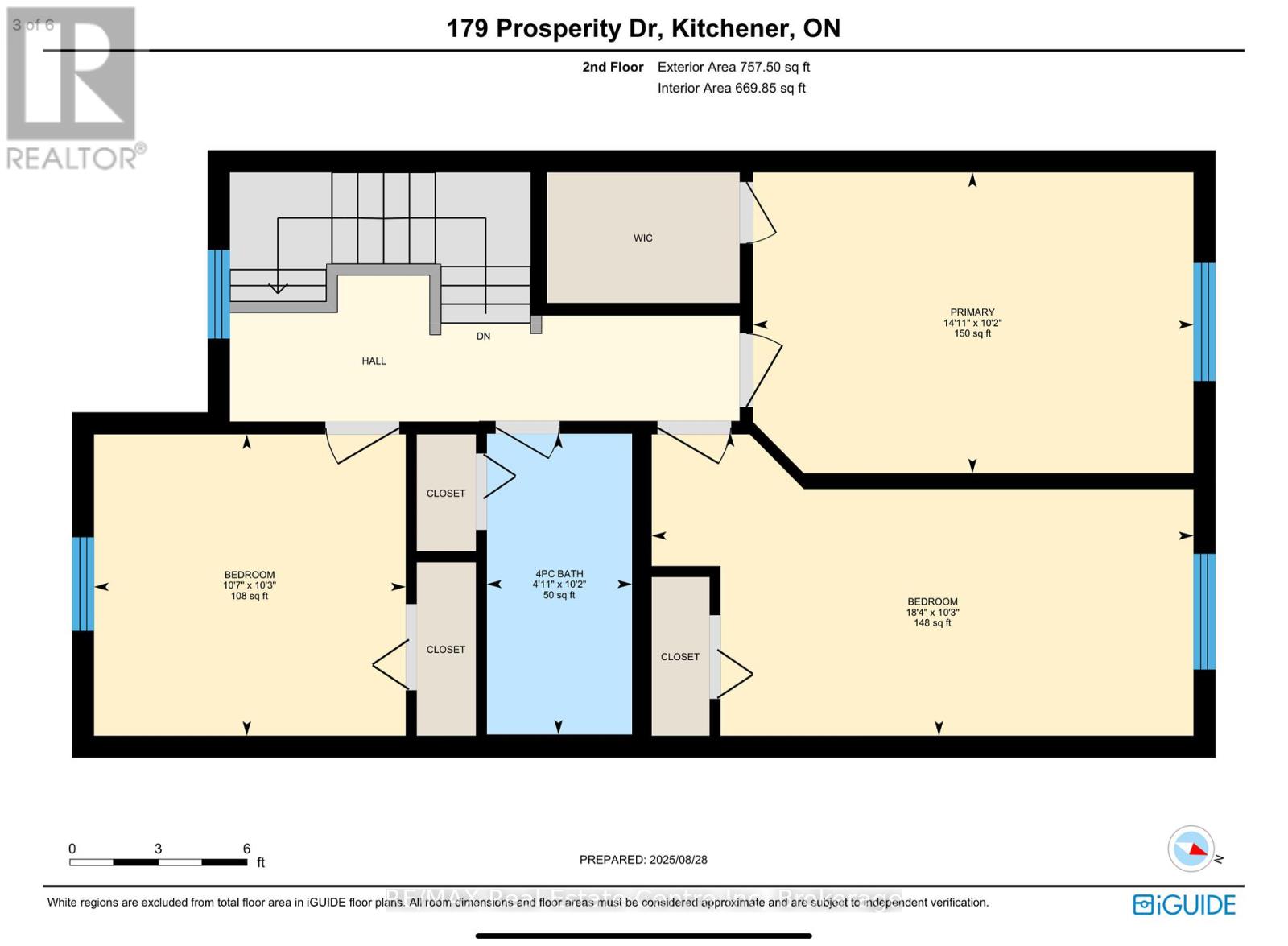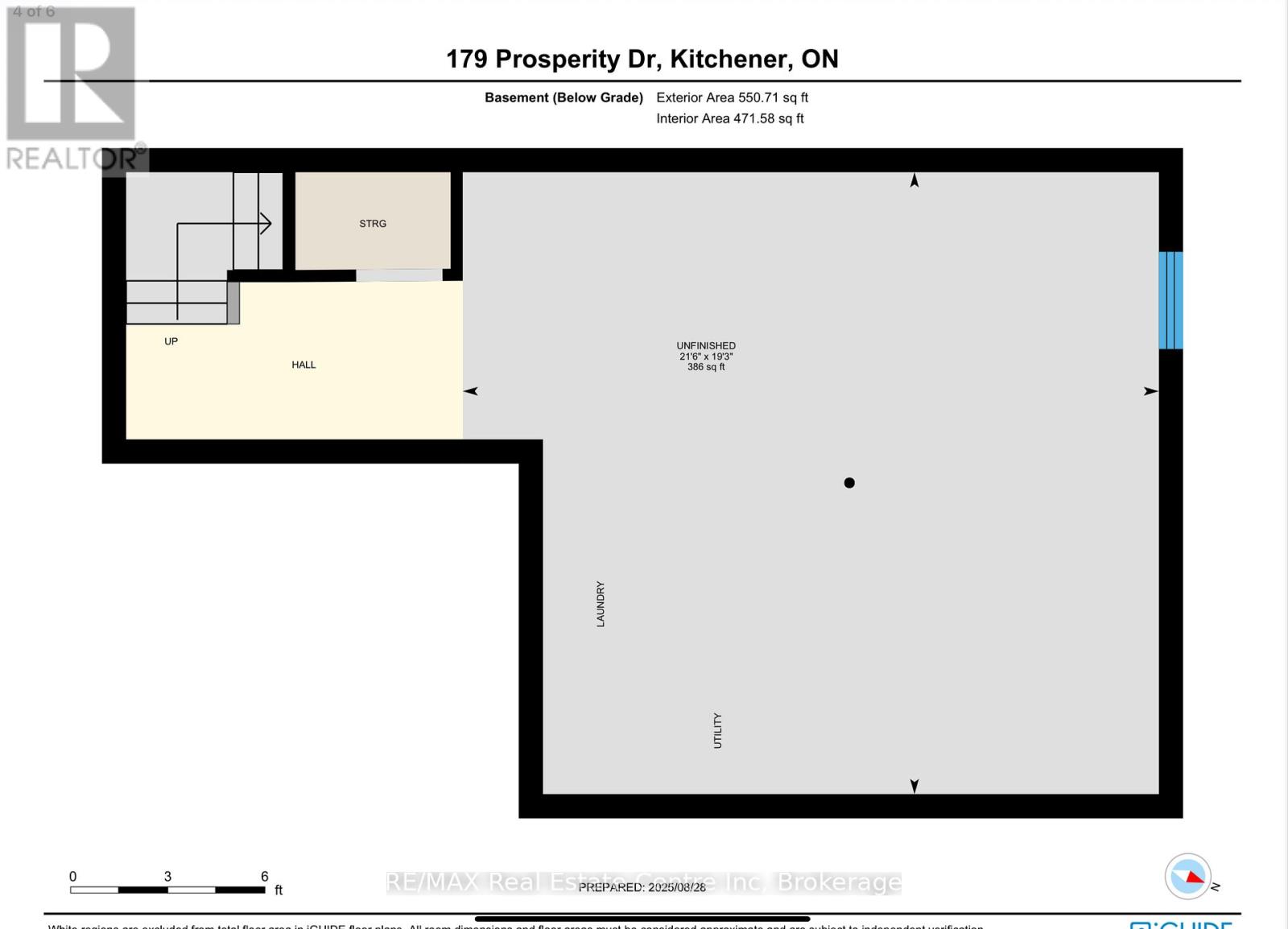179 Prosperity Drive Kitchener, Ontario N2E 4E5
$599,900
Situated in the highly sought after Laurentian West neighbourhood of Kitchener, this 3 bedroom townhome is the ideal first time buyer opportunity. You are greeted to hardwood floors as you enter the main floor from the covered porch entrance. A 2pc bathroom and interior access to the garage is found here. The open floor plan offers plenty of room to host guests which features a generous living room with sightlines of the main floor. The bright kitchen consists of ample cabinetry, generous counter space all overlooking the dining room and living room. As you make your way to the upper floor you will find the spacious primary bedroom which offers room for a sitting area and a walk in closet. This floor is complete with 2 additional bedrooms and a main 4pc family bathroom. The LOWER LEVEL AWAITS YOUR FINISHING TOUCHES and includes a laundry area. The back yard is fully fenced with a large deck and access to walking trails directly behind. Tucked away in Kitcheners northwest corner, Laurentian West also known as Laurentian Hills. It is a peaceful, family friendly neighbourhood with lots of natural charm. (id:42776)
Property Details
| MLS® Number | X12371959 |
| Property Type | Single Family |
| Equipment Type | Water Heater |
| Parking Space Total | 2 |
| Rental Equipment Type | Water Heater |
Building
| Bathroom Total | 2 |
| Bedrooms Above Ground | 3 |
| Bedrooms Total | 3 |
| Appliances | Garage Door Opener Remote(s), Dishwasher, Dryer, Stove, Washer, Refrigerator |
| Basement Development | Unfinished |
| Basement Type | N/a (unfinished) |
| Construction Style Attachment | Attached |
| Cooling Type | Central Air Conditioning |
| Exterior Finish | Brick, Vinyl Siding |
| Foundation Type | Poured Concrete |
| Half Bath Total | 1 |
| Heating Fuel | Natural Gas |
| Heating Type | Forced Air |
| Stories Total | 2 |
| Size Interior | 1,100 - 1,500 Ft2 |
| Type | Row / Townhouse |
| Utility Water | Municipal Water |
Parking
| Attached Garage | |
| Garage |
Land
| Acreage | No |
| Sewer | Sanitary Sewer |
| Size Depth | 90 Ft ,2 In |
| Size Frontage | 20 Ft |
| Size Irregular | 20 X 90.2 Ft |
| Size Total Text | 20 X 90.2 Ft |
| Zoning Description | R6 |
Rooms
| Level | Type | Length | Width | Dimensions |
|---|---|---|---|---|
| Second Level | Primary Bedroom | 5.54 m | 3.12 m | 5.54 m x 3.12 m |
| Second Level | Bedroom 2 | 4.55 m | 3.098 m | 4.55 m x 3.098 m |
| Second Level | Bedroom 3 | 3.225 m | 3.12 m | 3.225 m x 3.12 m |
| Second Level | Bathroom | 3.098 m | 2.946 m | 3.098 m x 2.946 m |
| Main Level | Dining Room | 2.64 m | 1.93 m | 2.64 m x 1.93 m |
| Main Level | Living Room | 5.82 m | 3.12 m | 5.82 m x 3.12 m |
| Main Level | Kitchen | 3.175 m | 2.946 m | 3.175 m x 2.946 m |
| Main Level | Bathroom | 1.65 m | 1.47 m | 1.65 m x 1.47 m |
Utilities
| Cable | Installed |
| Electricity | Installed |
| Sewer | Installed |
https://www.realtor.ca/real-estate/28794408/179-prosperity-drive-kitchener

238 Speedvale Avenue West
Guelph, Ontario N1H 1C4
(519) 836-6365
(519) 836-7975
www.remaxcentre.ca/

238 Speedvale Avenue West
Guelph, Ontario N1H 1C4
(519) 836-6365
(519) 836-7975
www.remaxcentre.ca/
Contact Us
Contact us for more information

