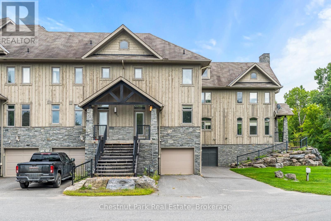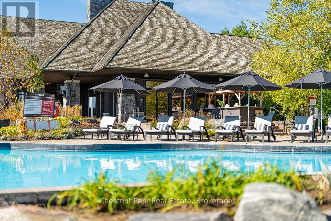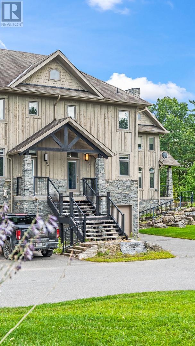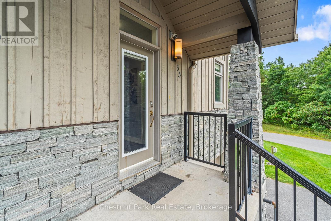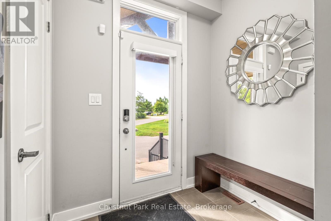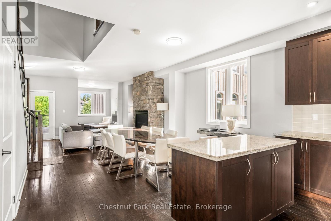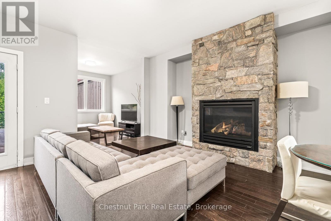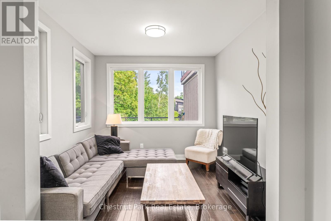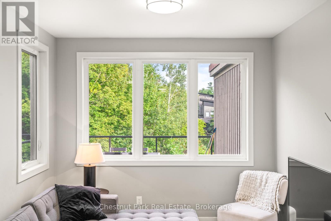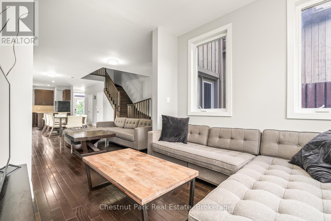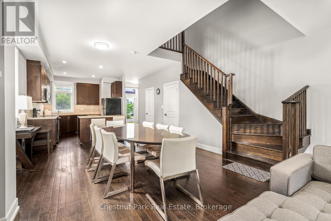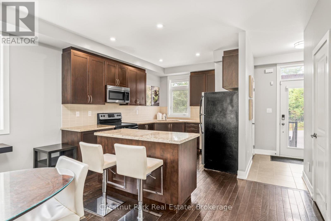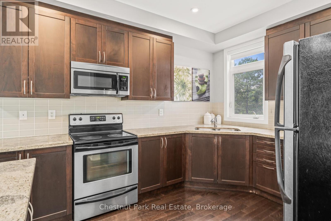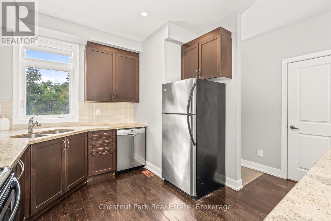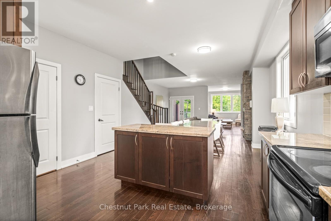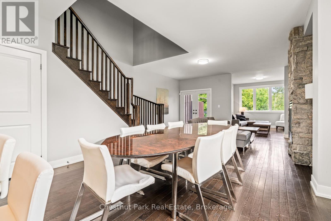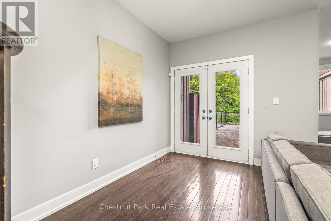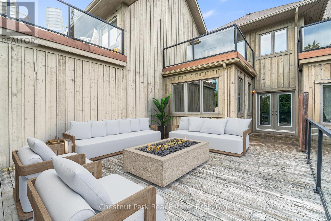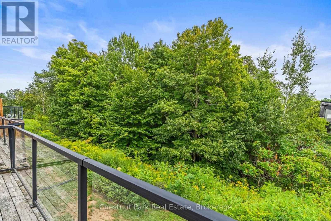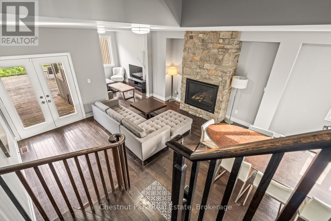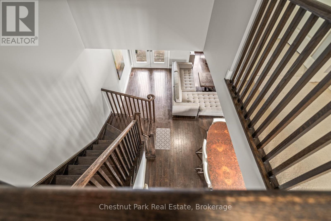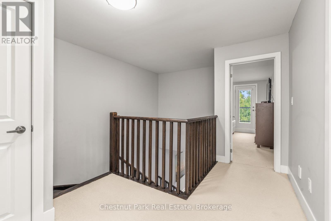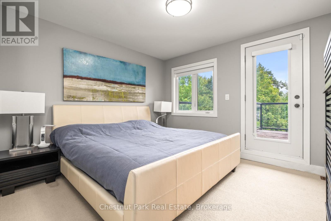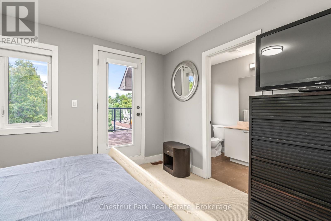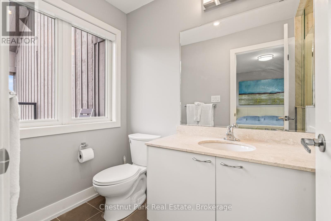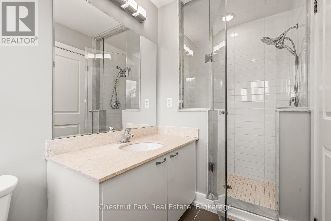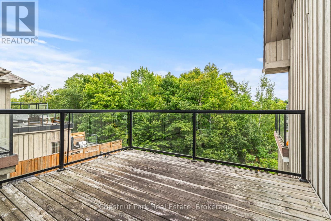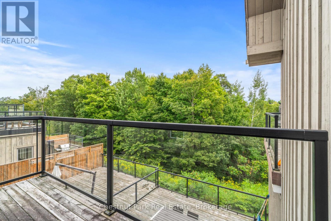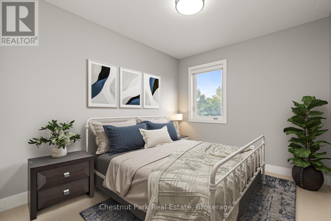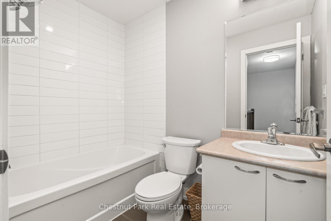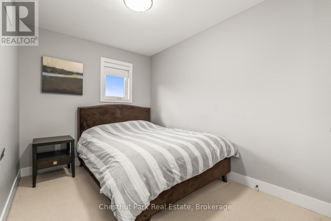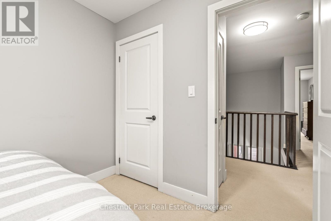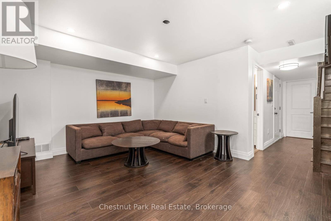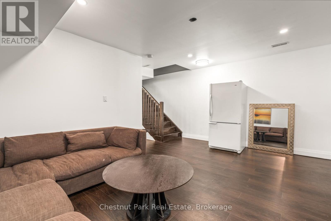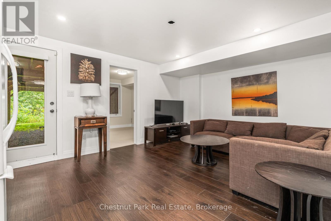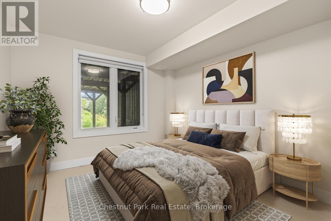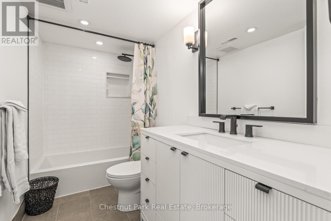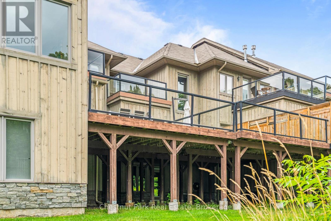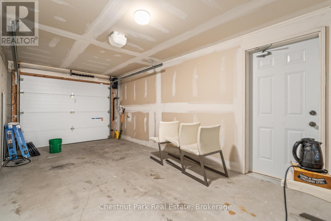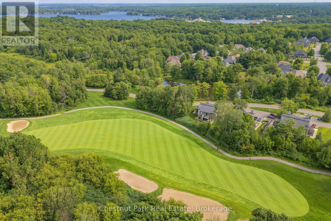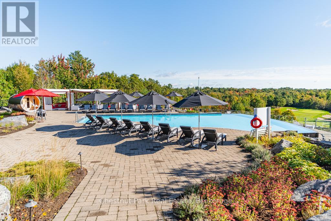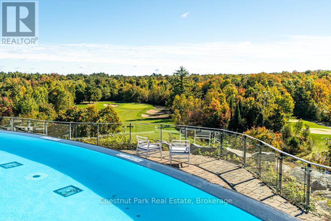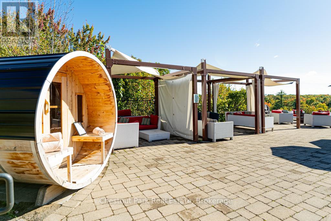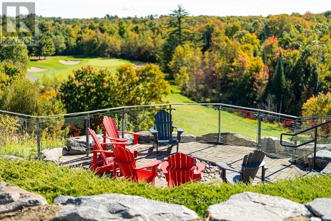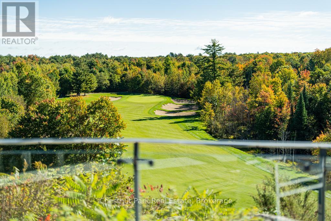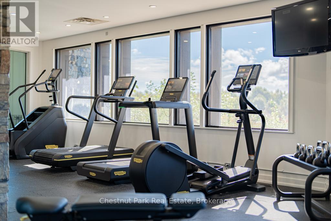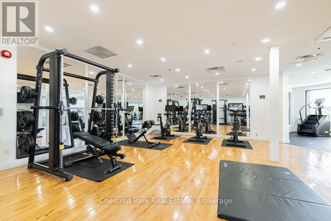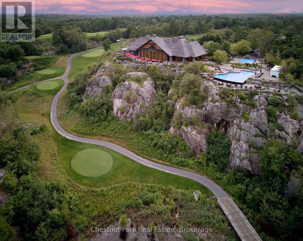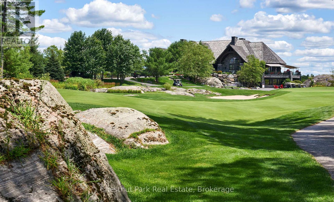65 Rockmount Crescent Gravenhurst, Ontario P1P 0A6
$915,000Maintenance, Parcel of Tied Land
$173.42 Monthly
Maintenance, Parcel of Tied Land
$173.42 MonthlyDiscover refined living at Muskoka Bay Resort with this stunning 4 bedroom, 3.5 bathroom townhouse. Blending modern comfort with resort style amenities , this 1573 square foot home is perfect for year round living, investment or a luxury retreat. The main floor features an open concept kitchen with central island, a bright dining area, and a welcoming living room with gas fireplace. A beautiful four season room extends your living space and a walkout deck overlooks the natural ravine below. Upstairs the Primary Bedroom offers a private balcony and a three piece ensuite. Two additional bedrooms and a four piece washroom provide ample space for family or guests. The fully furnished lower level includes a spacious living room with walk out access to green space, a full four piece washroom, laundry and direct access to the one car garage. Take advantage of the fully managed resort rental program to help generate revenue when you are not using your unit. As part of Muskoka Bay Resort this property includes the initiation fee for a golf or social membership, granting access to world class amenities such as the award winning championship golf course, clifftop clubhouse with restaurant and patio, infinity pool, kids pool and sauna and a variety of year round activities such as skiing, snowshoeing, skating and more. Whether you are entertaining, relaxing or enjoying Muskoka's four season, this home offers the perfect balance of comfort and lifestyle. (id:42776)
Property Details
| MLS® Number | X12376955 |
| Property Type | Single Family |
| Community Name | Muskoka (S) |
| Amenities Near By | Beach, Golf Nearby |
| Community Features | Community Centre |
| Equipment Type | Water Heater |
| Features | Wooded Area, Flat Site |
| Parking Space Total | 2 |
| Rental Equipment Type | Water Heater |
| Structure | Deck |
Building
| Bathroom Total | 4 |
| Bedrooms Above Ground | 3 |
| Bedrooms Below Ground | 1 |
| Bedrooms Total | 4 |
| Amenities | Fireplace(s) |
| Basement Development | Finished |
| Basement Features | Walk Out |
| Basement Type | N/a (finished) |
| Construction Style Attachment | Attached |
| Cooling Type | Central Air Conditioning |
| Exterior Finish | Stone, Wood |
| Fireplace Present | Yes |
| Foundation Type | Poured Concrete |
| Half Bath Total | 1 |
| Heating Fuel | Natural Gas |
| Heating Type | Forced Air |
| Stories Total | 2 |
| Size Interior | 1,100 - 1,500 Ft2 |
| Type | Row / Townhouse |
| Utility Water | Municipal Water |
Parking
| Attached Garage | |
| Garage |
Land
| Acreage | No |
| Land Amenities | Beach, Golf Nearby |
| Sewer | Sanitary Sewer |
| Size Depth | 158 Ft ,3 In |
| Size Frontage | 18 Ft ,6 In |
| Size Irregular | 18.5 X 158.3 Ft |
| Size Total Text | 18.5 X 158.3 Ft |
| Zoning Description | Rm-2 |
Rooms
| Level | Type | Length | Width | Dimensions |
|---|---|---|---|---|
| Second Level | Primary Bedroom | 4.75 m | 3.65 m | 4.75 m x 3.65 m |
| Second Level | Bathroom | 3.2 m | 1.25 m | 3.2 m x 1.25 m |
| Second Level | Bathroom | 2.16 m | 1.25 m | 2.16 m x 1.25 m |
| Second Level | Bedroom | 3.29 m | 2.46 m | 3.29 m x 2.46 m |
| Second Level | Bedroom | 3.29 m | 2.46 m | 3.29 m x 2.46 m |
| Lower Level | Living Room | 5.09 m | 3.74 m | 5.09 m x 3.74 m |
| Lower Level | Bedroom | 3.26 m | 3.04 m | 3.26 m x 3.04 m |
| Lower Level | Bathroom | 2.86 m | 1.24 m | 2.86 m x 1.24 m |
| Main Level | Kitchen | 4.2 m | 3.69 m | 4.2 m x 3.69 m |
| Main Level | Dining Room | 3.96 m | 3.16 m | 3.96 m x 3.16 m |
| Main Level | Bathroom | 2.25 m | 1.03 m | 2.25 m x 1.03 m |
| Main Level | Living Room | 5.33 m | 4.69 m | 5.33 m x 4.69 m |
| Main Level | Other | 3.16 m | 3.29 m | 3.16 m x 3.29 m |
https://www.realtor.ca/real-estate/28804757/65-rockmount-crescent-gravenhurst-muskoka-s-muskoka-s

110 Medora St.
Port Carling, Ontario P0B 1J0
(705) 765-6878
(705) 765-7330
www.chestnutpark.com/
Contact Us
Contact us for more information

