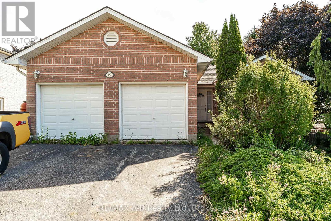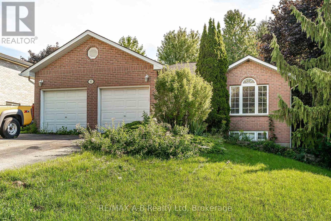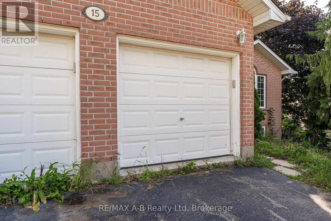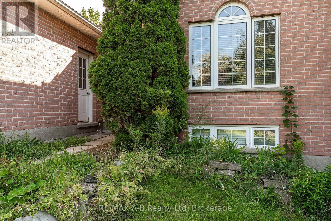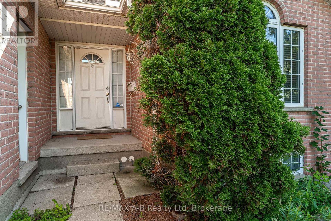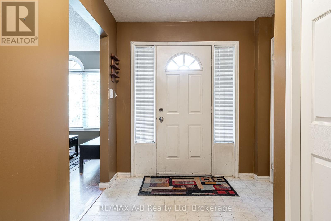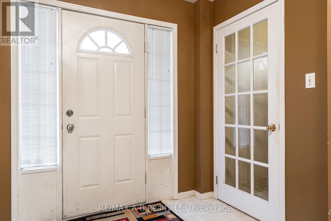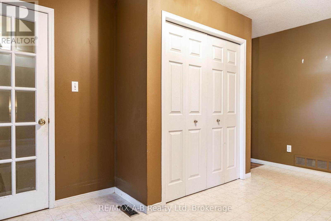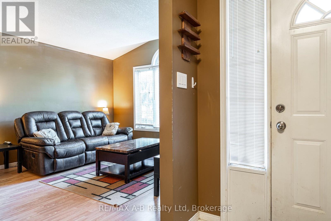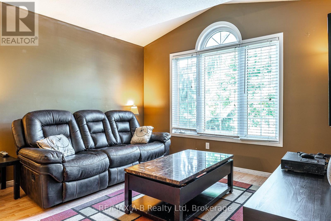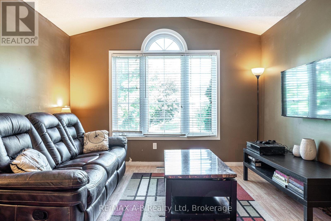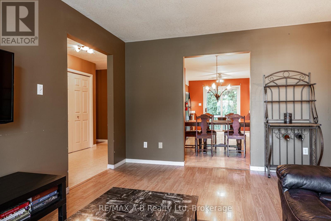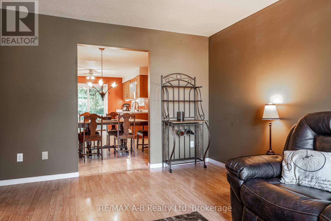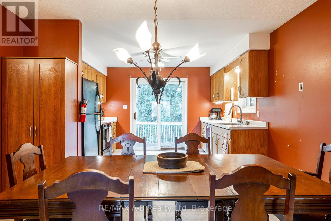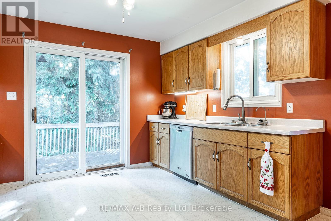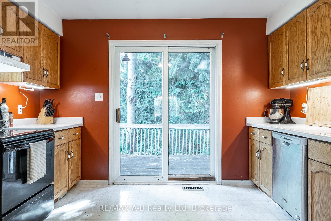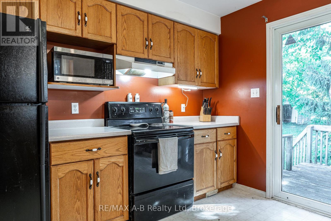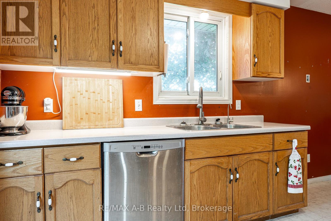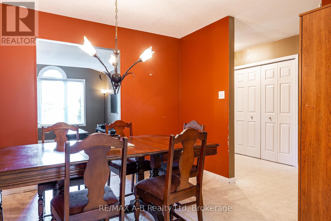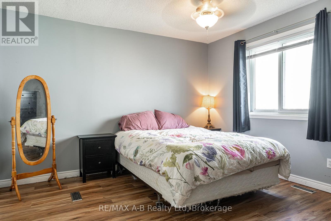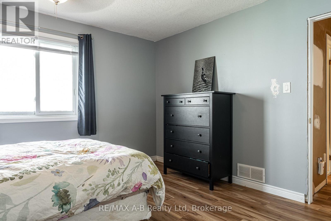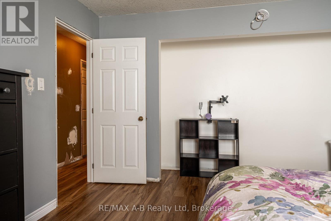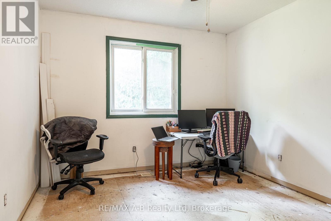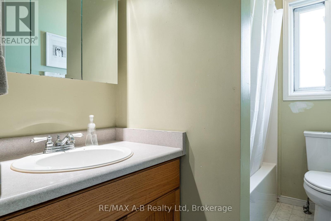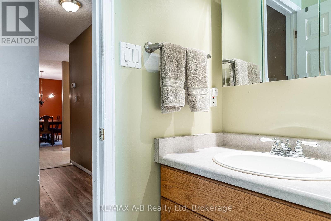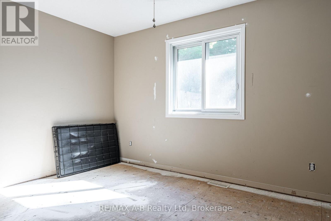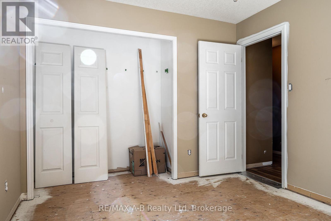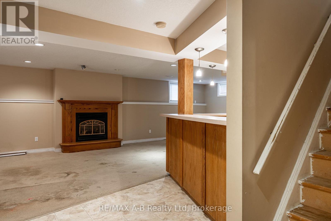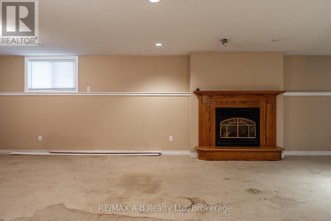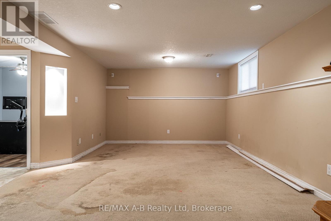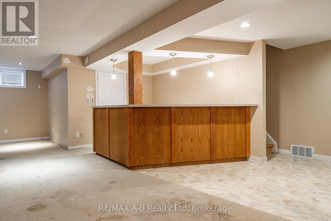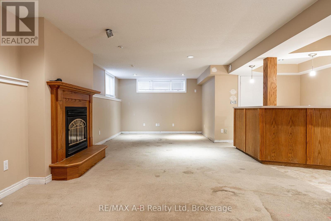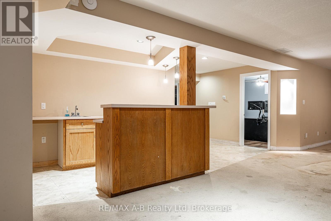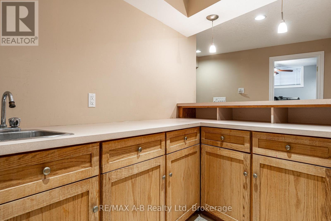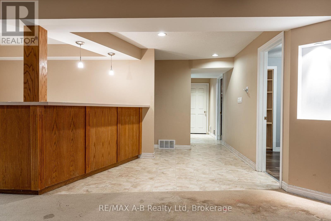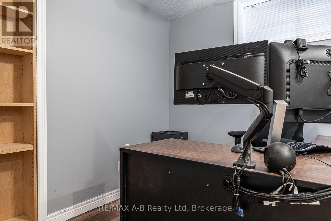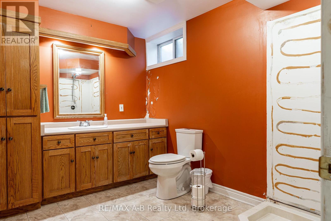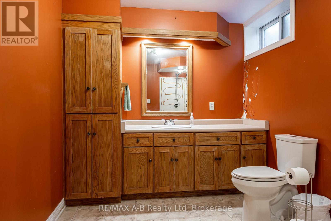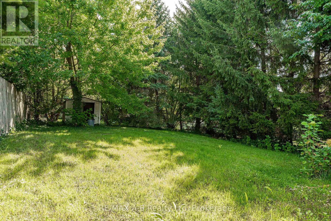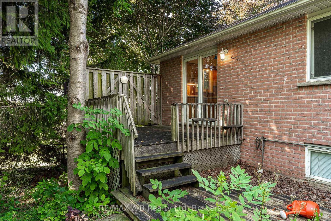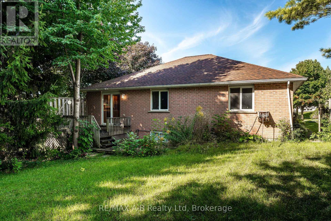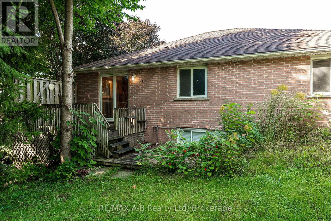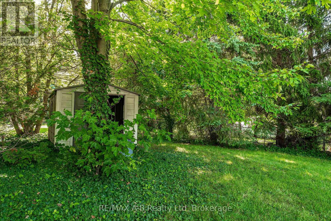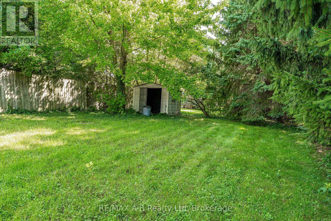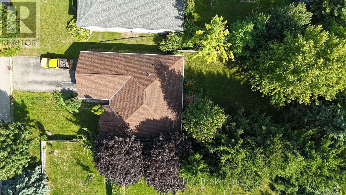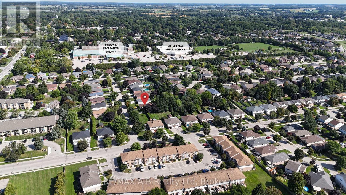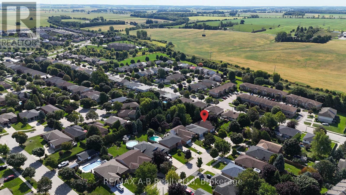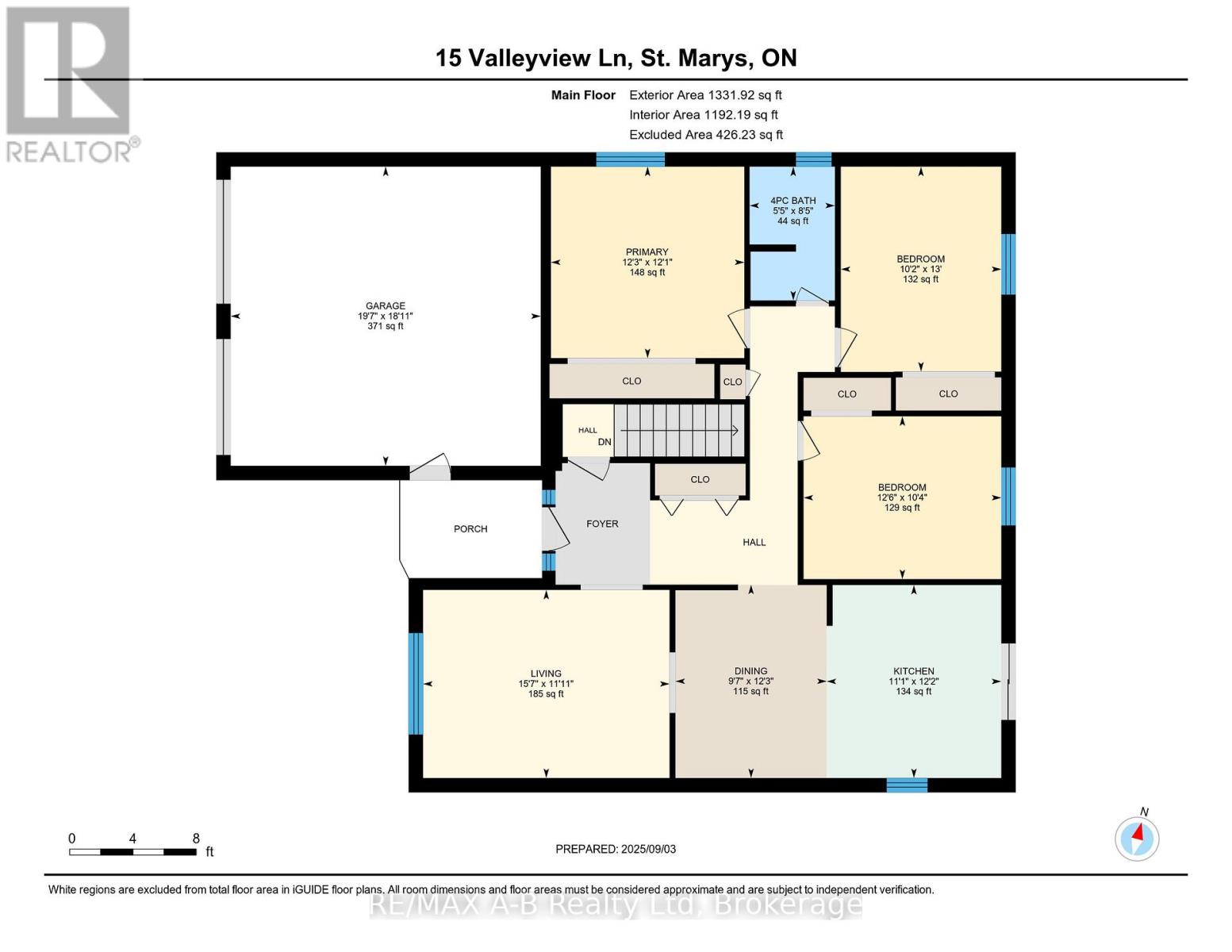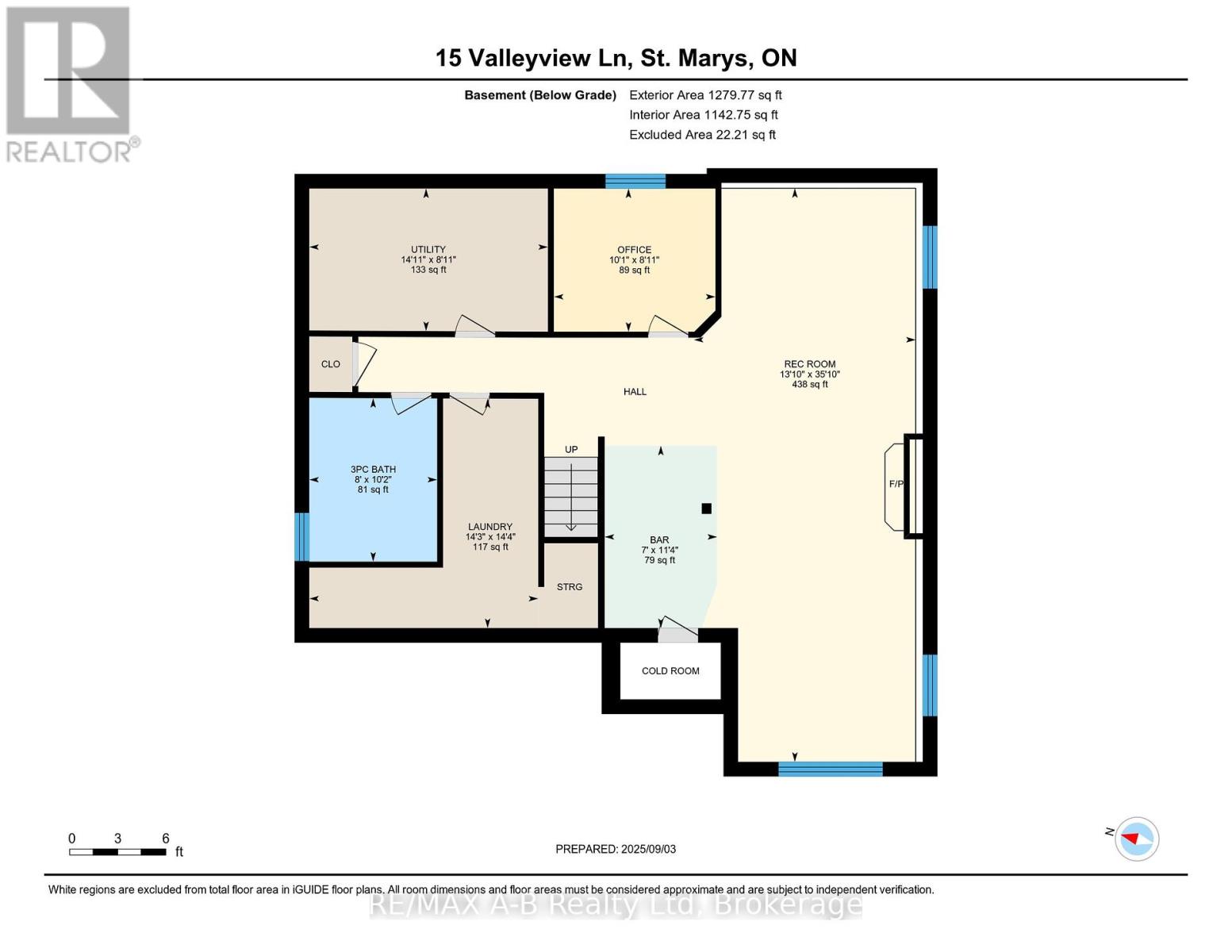15 Valleyview Lane St. Marys, Ontario N4X 1A7
$534,900
Welcome to 15 Valleyview Lane, a solid bungalow tucked away on a quiet street, just steps from local schools and the Pyramid Recreation Centre. This 3-bedroom home offers great potential, featuring an attached two-car garage and a finished basement with a bar and a cozy built-in gas fireplace. The kitchen opens to a private, backyard through sliding patio doors, creating a perfect space to unwind or entertain. Whether you're looking to settle into a family-friendly neighbourhood or add your personal touch to a solid home, this property is full of opportunity. Click on the virtual tour link, view the floor plans, photos and YouTube link and then call your REALTOR to schedule your private viewing of this great property! (id:42776)
Property Details
| MLS® Number | X12378369 |
| Property Type | Single Family |
| Community Name | St. Marys |
| Amenities Near By | Schools |
| Community Features | Community Centre |
| Equipment Type | None |
| Features | Sump Pump |
| Parking Space Total | 6 |
| Rental Equipment Type | None |
Building
| Bathroom Total | 2 |
| Bedrooms Above Ground | 3 |
| Bedrooms Total | 3 |
| Age | 16 To 30 Years |
| Amenities | Fireplace(s) |
| Appliances | Water Softener, Water Heater, All, Central Vacuum, Dishwasher, Dryer, Garage Door Opener, Stove, Washer, Window Coverings, Refrigerator |
| Architectural Style | Bungalow |
| Basement Development | Finished |
| Basement Type | Full (finished) |
| Construction Style Attachment | Detached |
| Cooling Type | Central Air Conditioning |
| Exterior Finish | Vinyl Siding, Brick |
| Fireplace Present | Yes |
| Fireplace Total | 1 |
| Foundation Type | Poured Concrete |
| Heating Fuel | Natural Gas |
| Heating Type | Forced Air |
| Stories Total | 1 |
| Size Interior | 1,100 - 1,500 Ft2 |
| Type | House |
| Utility Water | Municipal Water |
Parking
| Attached Garage | |
| Garage |
Land
| Acreage | No |
| Land Amenities | Schools |
| Sewer | Sanitary Sewer |
| Size Depth | 150 Ft |
| Size Frontage | 50 Ft |
| Size Irregular | 50 X 150 Ft |
| Size Total Text | 50 X 150 Ft|under 1/2 Acre |
| Zoning Description | R3 |
Rooms
| Level | Type | Length | Width | Dimensions |
|---|---|---|---|---|
| Basement | Laundry Room | 4.36 m | 4.37 m | 4.36 m x 4.37 m |
| Basement | Office | 3.07 m | 2.72 m | 3.07 m x 2.72 m |
| Basement | Recreational, Games Room | 4.22 m | 10.92 m | 4.22 m x 10.92 m |
| Basement | Utility Room | 4.54 m | 2.71 m | 4.54 m x 2.71 m |
| Basement | Bathroom | 2.43 m | 3.11 m | 2.43 m x 3.11 m |
| Basement | Other | 2.14 m | 4.47 m | 2.14 m x 4.47 m |
| Main Level | Kitchen | 3.72 m | 3.37 m | 3.72 m x 3.37 m |
| Main Level | Dining Room | 3.73 m | 2.92 m | 3.73 m x 2.92 m |
| Main Level | Living Room | 3.63 m | 4.75 m | 3.63 m x 4.75 m |
| Main Level | Primary Bedroom | 3.69 m | 3.73 m | 3.69 m x 3.73 m |
| Main Level | Bedroom | 3.14 m | 3.81 m | 3.14 m x 3.81 m |
| Main Level | Bathroom | 2.58 m | 1.65 m | 2.58 m x 1.65 m |
| Main Level | Bedroom | 3.95 m | 3.09 m | 3.95 m x 3.09 m |
Utilities
| Cable | Available |
| Electricity | Installed |
| Sewer | Installed |
https://www.realtor.ca/real-estate/28808048/15-valleyview-lane-st-marys-st-marys

Branch-194 Queen St.w. Box 2649
St. Marys, Ontario N4X 1A4
(519) 284-4720
(888) 490-5628
www.stratfordhomes.ca/

Branch-194 Queen St.w. Box 2649
St. Marys, Ontario N4X 1A4
(519) 284-4720
(888) 490-5628
www.stratfordhomes.ca/
Contact Us
Contact us for more information

