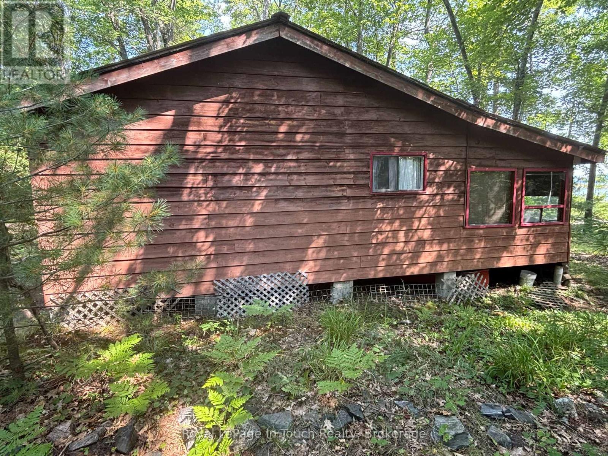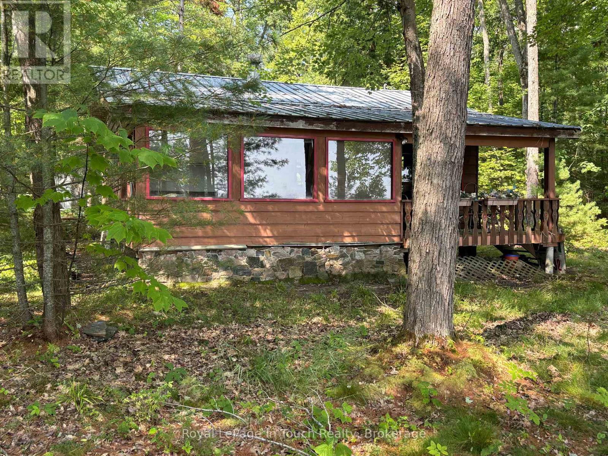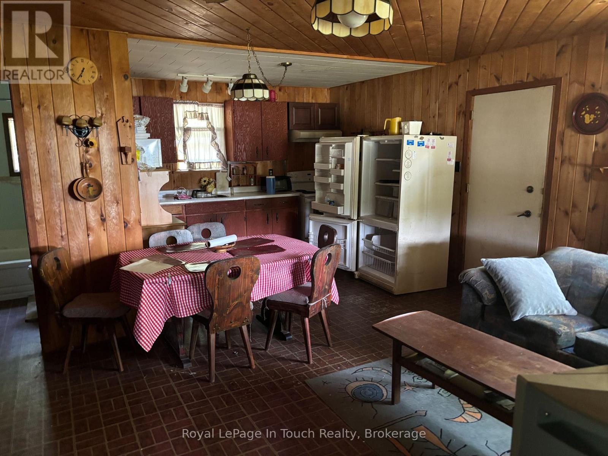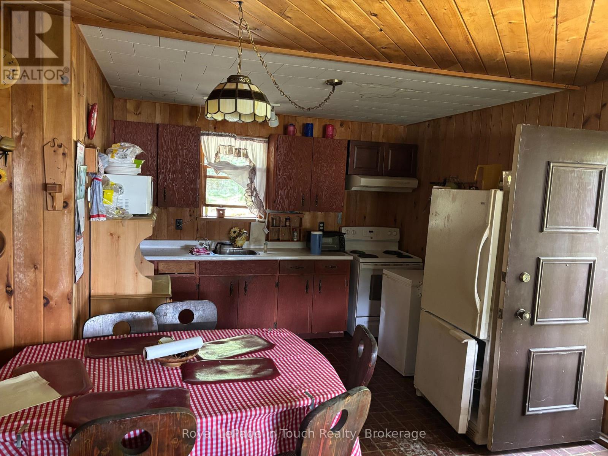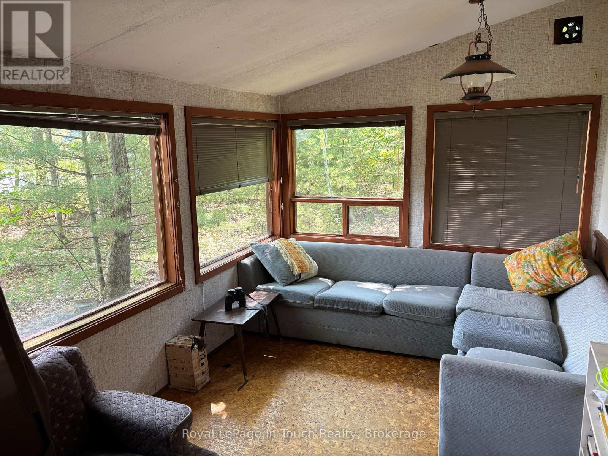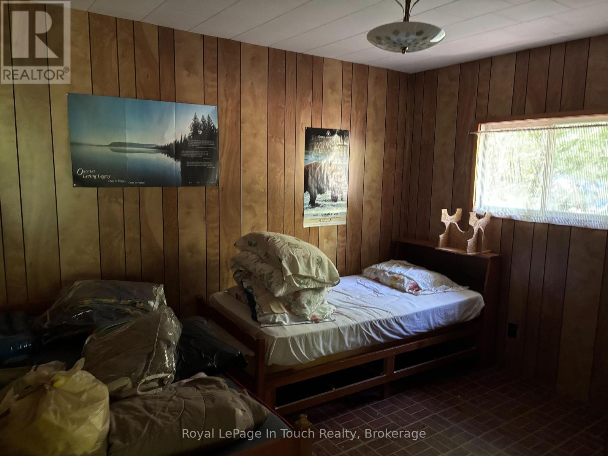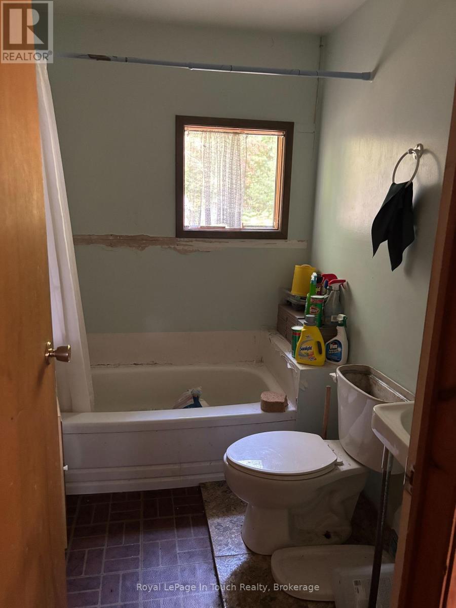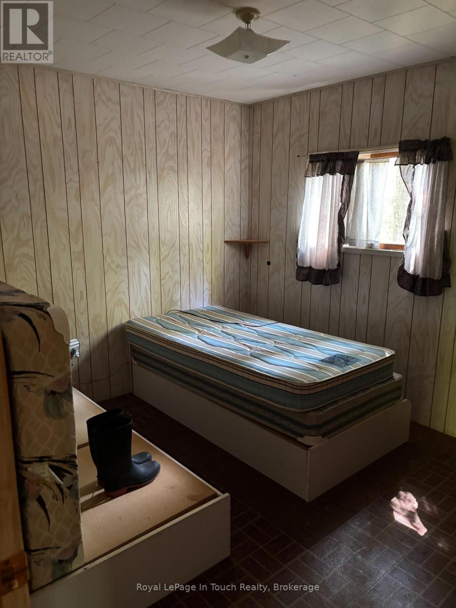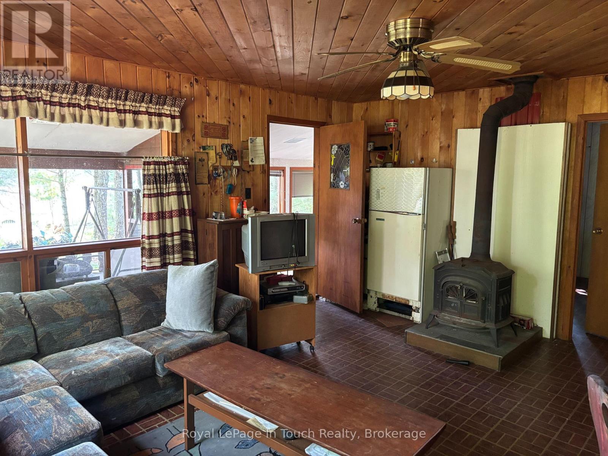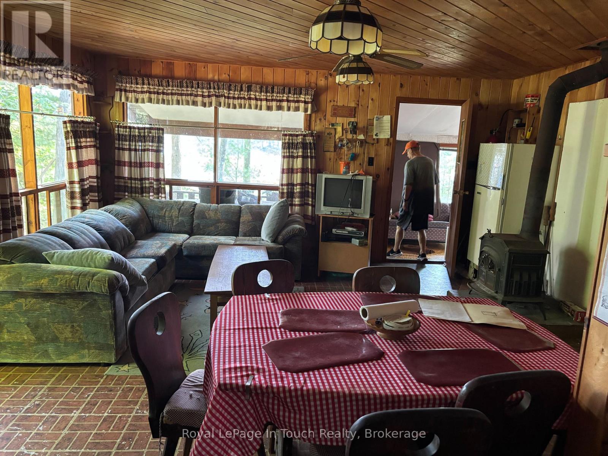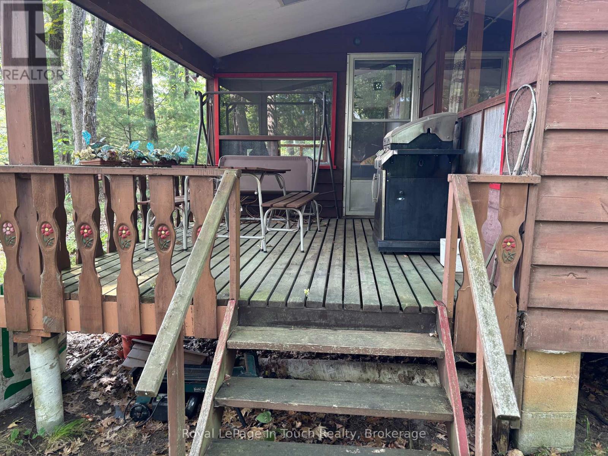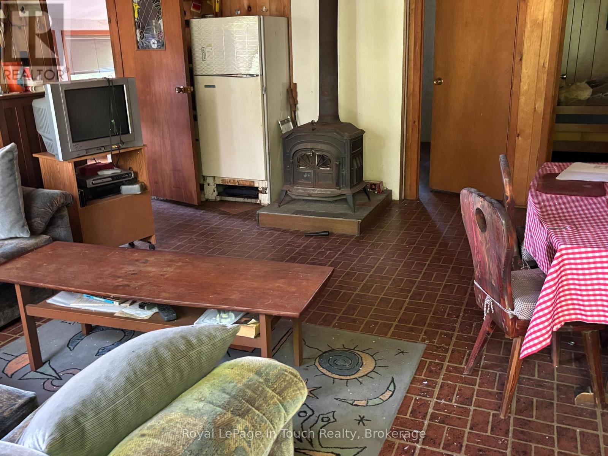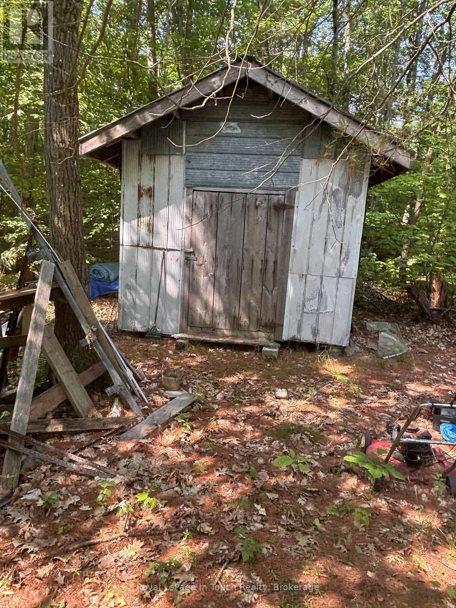B207 Lot43 B207 Lot 43 Island E The Archipelago, Ontario L0J 2T0
$399,900
Escape to the Tranquility of Georgian Bay - Sans Souci Waterfront Cottage. Discover the charm & serenity of Georgian Bay in this secluded cottage nestled in the heart of Sans Souci. Perfectly positioned right on the water, this cozy retreat offers a peaceful getaway, surrounded by water & tall trees. Cottage features 2 comfortable bedrooms, a sunroom filled with natural light. Enjoy the screened Florida room, ideal for morning coffee or evening relaxation or chose to sit on the covered porch during a summer rain. The the spring or fall, enjoy the wood stove for cozy nights. Eat-in Kitchen perfect for family dinners. Cottage sits on solid piers & has a durable steel roof. Structure seems sound but priced to reflect work is required painting, cleaning inside & removing junk from the property. The water is down so the only access is via small tinny. Near Sans Souci community provides day care, tennis & pickle ball courts. The brand new club house offers activities for all ages. (id:42776)
Property Details
| MLS® Number | X12378210 |
| Property Type | Single Family |
| Community Name | Archipelago South |
| Amenities Near By | Beach |
| Community Features | Community Centre |
| Easement | Unknown, None |
| Features | Level Lot, Irregular Lot Size, Partially Cleared |
| Structure | Deck, Shed |
| View Type | View Of Water, Direct Water View |
| Water Front Type | Island |
Building
| Bathroom Total | 1 |
| Bedrooms Above Ground | 2 |
| Bedrooms Total | 2 |
| Age | 31 To 50 Years |
| Appliances | Water Heater, Furniture |
| Basement Type | None |
| Construction Style Attachment | Detached |
| Construction Style Other | Seasonal |
| Cooling Type | None |
| Exterior Finish | Wood |
| Fireplace Present | Yes |
| Fireplace Total | 1 |
| Fireplace Type | Free Standing Metal,woodstove |
| Foundation Type | Wood/piers |
| Heating Type | Other |
| Stories Total | 2 |
| Size Interior | 700 - 1,100 Ft2 |
| Type | House |
| Utility Water | Lake/river Water Intake |
Parking
| No Garage |
Land
| Access Type | Water Access |
| Acreage | No |
| Land Amenities | Beach |
| Sewer | Septic System |
| Size Depth | 200 Ft |
| Size Frontage | 210 Ft |
| Size Irregular | 210 X 200 Ft |
| Size Total Text | 210 X 200 Ft|1/2 - 1.99 Acres |
| Zoning Description | Res |
Rooms
| Level | Type | Length | Width | Dimensions |
|---|---|---|---|---|
| Main Level | Kitchen | 3.46 m | 4.08 m | 3.46 m x 4.08 m |
| Main Level | Bathroom | 1.82 m | 1.52 m | 1.82 m x 1.52 m |
| Main Level | Living Room | 4.87 m | 4.87 m | 4.87 m x 4.87 m |
| Main Level | Bedroom 2 | 2.58 m | 8.8 m | 2.58 m x 8.8 m |
| Main Level | Bedroom 3 | 2.58 m | 3.53 m | 2.58 m x 3.53 m |
| Main Level | Sunroom | 2.68 m | 3.53 m | 2.68 m x 3.53 m |
| Main Level | Other | 2.68 m | 3.53 m | 2.68 m x 3.53 m |
Utilities
| Wireless | Available |
| Electricity Connected | Connected |
| Telephone | Nearby |

23 Coldwater Road
Coldwater, Ontario L0K 1E0
(705) 686-7500
(705) 686-7501
Contact Us
Contact us for more information


