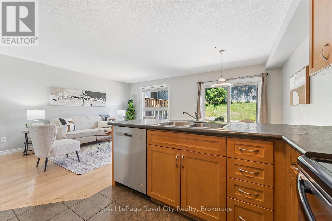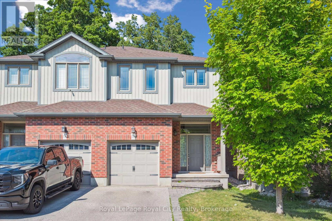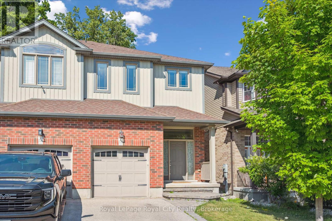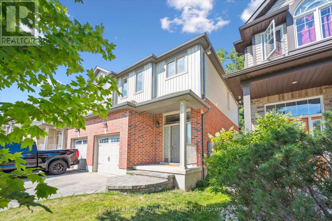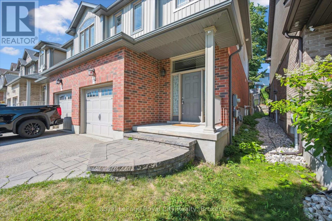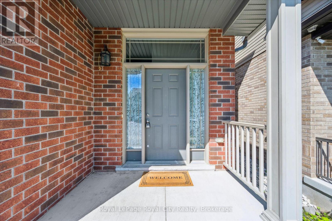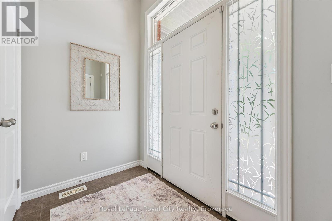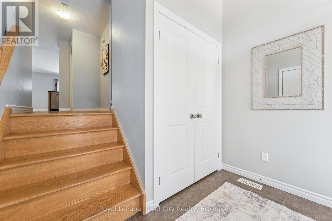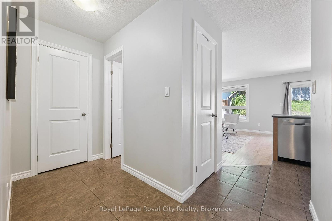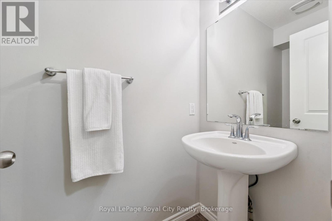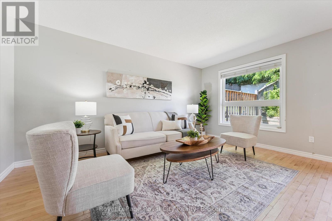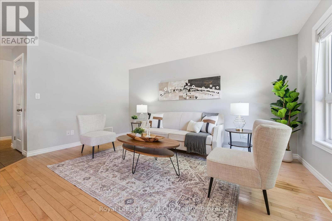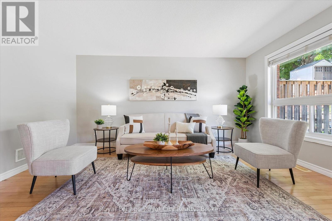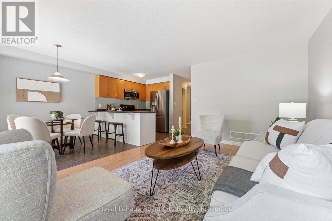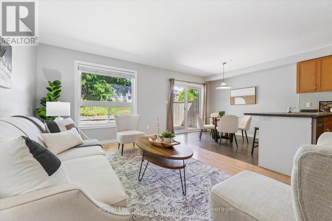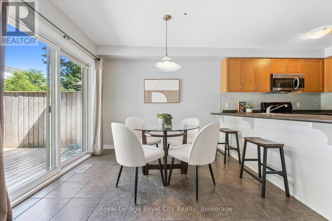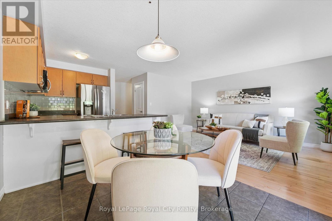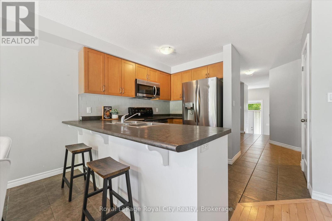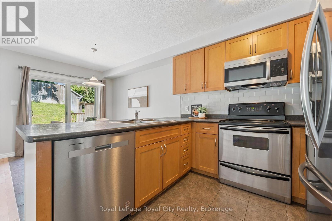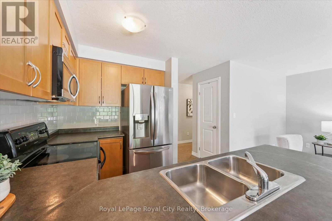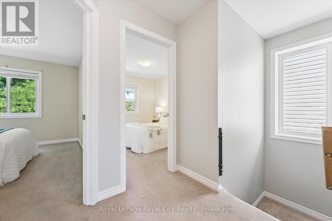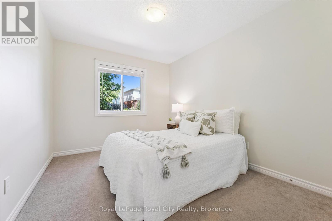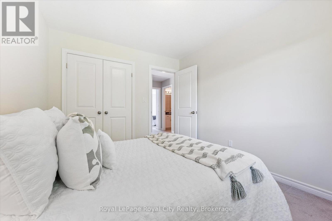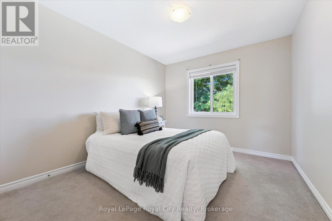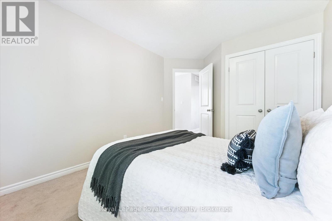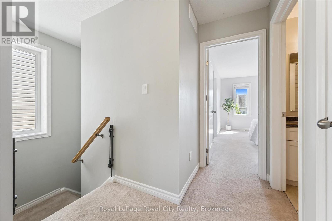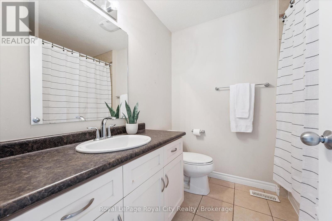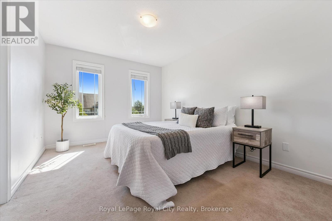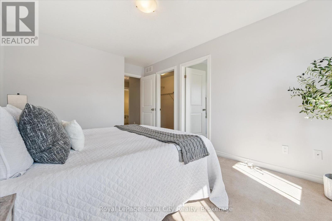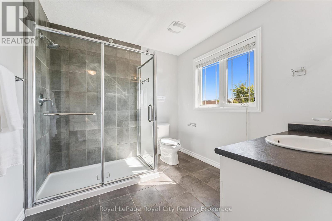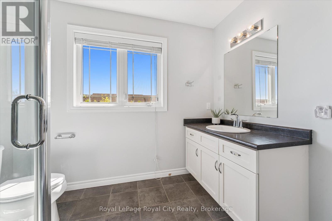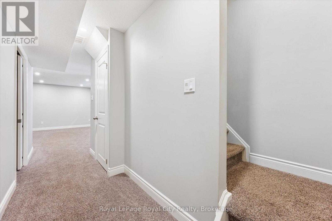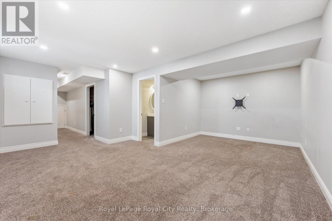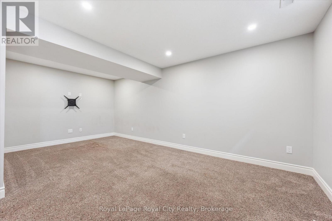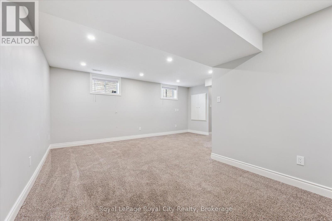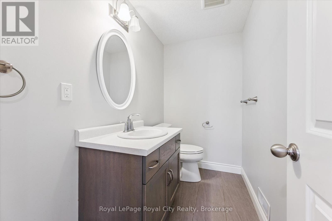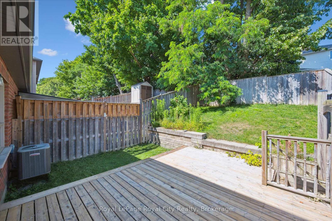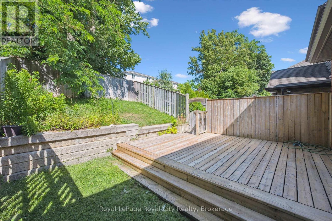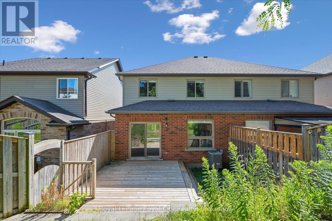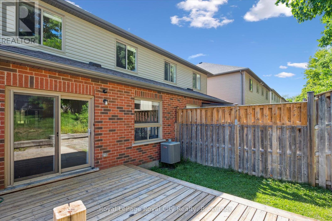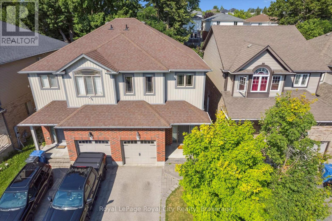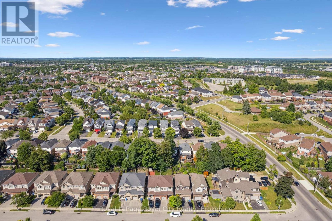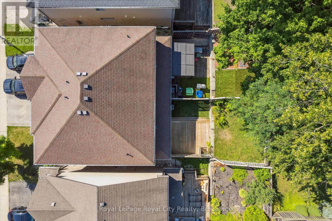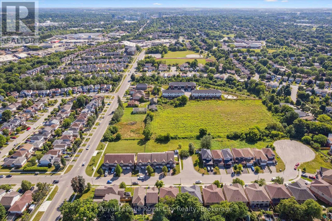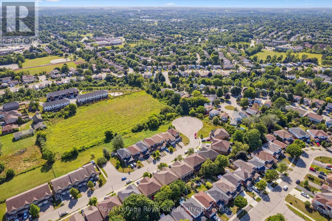158 Kemp Crescent Guelph, Ontario N1E 0K1
$799,999
Move-In Ready Semi in Guelphs East End! This 3-bedroom, 4-bathroom home offers over 2,000 sq ft of finished living space, including a fully finished basement - perfect for families or those looking for extra room to spread out. The curb appeal is on point with a classic brick and vinyl exterior and a charming covered front entry. Step inside to a bright foyer with a double coat closet and flow into the open-concept main floor, ideal for both entertaining and day-to-day life. The kitchen features stainless steel appliances, a stylish backsplash, and a peninsula with breakfast bar seating. A spacious dining area opens to the rear deck, while the living room showcases hardwood flooring and a large window overlooking the backyard. Upstairs, you'll find three well-sized bedrooms and two full bathrooms, including a generous primary suite with an oversized glass-enclosed shower. The finished basement offers great bonus space, including a rec room, home office area, and a convenient powder room. Outside, the fully fenced backyard features a large deck - perfect for BBQ season - and lots of space to garden, play, or relax. Located in a sought-after, family-friendly neighbourhood within the Guelph Lake school district, and close to parks, trails, and amenities. Come see why so many families love to call this area home! (id:42776)
Property Details
| MLS® Number | X12381711 |
| Property Type | Single Family |
| Community Name | Grange Road |
| Amenities Near By | Hospital, Public Transit, Place Of Worship, Schools |
| Community Features | School Bus |
| Equipment Type | Water Heater, Water Softener |
| Features | Sump Pump |
| Parking Space Total | 2 |
| Rental Equipment Type | Water Heater, Water Softener |
Building
| Bathroom Total | 4 |
| Bedrooms Above Ground | 3 |
| Bedrooms Total | 3 |
| Age | 6 To 15 Years |
| Appliances | Garage Door Opener Remote(s), Water Softener, Central Vacuum, Dishwasher, Garage Door Opener, Microwave, Stove, Washer, Refrigerator |
| Basement Development | Finished |
| Basement Type | Full (finished) |
| Construction Style Attachment | Semi-detached |
| Cooling Type | Central Air Conditioning |
| Exterior Finish | Aluminum Siding, Brick |
| Fire Protection | Alarm System, Smoke Detectors |
| Foundation Type | Poured Concrete |
| Half Bath Total | 2 |
| Heating Fuel | Natural Gas |
| Heating Type | Forced Air |
| Stories Total | 2 |
| Size Interior | 1,100 - 1,500 Ft2 |
| Type | House |
| Utility Water | Municipal Water |
Parking
| Attached Garage | |
| Garage |
Land
| Acreage | No |
| Land Amenities | Hospital, Public Transit, Place Of Worship, Schools |
| Sewer | Sanitary Sewer |
| Size Depth | 103 Ft ,10 In |
| Size Frontage | 24 Ft ,7 In |
| Size Irregular | 24.6 X 103.9 Ft |
| Size Total Text | 24.6 X 103.9 Ft |
| Surface Water | River/stream |
| Zoning Description | Rl.2 |
Rooms
| Level | Type | Length | Width | Dimensions |
|---|---|---|---|---|
| Second Level | Bathroom | 2.75 m | 2.56 m | 2.75 m x 2.56 m |
| Second Level | Bathroom | 2.11 m | 2.3 m | 2.11 m x 2.3 m |
| Second Level | Bedroom | 2.92 m | 3.53 m | 2.92 m x 3.53 m |
| Second Level | Bedroom | 3.02 m | 4.22 m | 3.02 m x 4.22 m |
| Second Level | Primary Bedroom | 3.19 m | 4.59 m | 3.19 m x 4.59 m |
| Basement | Bathroom | 2.46 m | 1.36 m | 2.46 m x 1.36 m |
| Basement | Recreational, Games Room | 5.71 m | 5.44 m | 5.71 m x 5.44 m |
| Basement | Utility Room | 3.33 m | 2.44 m | 3.33 m x 2.44 m |
| Main Level | Bathroom | 2.1 m | 0.98 m | 2.1 m x 0.98 m |
| Main Level | Dining Room | 2.55 m | 2.81 m | 2.55 m x 2.81 m |
| Main Level | Foyer | 2.62 m | 1.52 m | 2.62 m x 1.52 m |
| Main Level | Kitchen | 3.22 m | 2.96 m | 3.22 m x 2.96 m |
| Main Level | Living Room | 3.37 m | 4.66 m | 3.37 m x 4.66 m |
https://www.realtor.ca/real-estate/28815227/158-kemp-crescent-guelph-grange-road-grange-road

30 Edinburgh Road North
Guelph, Ontario N1H 7J1
(519) 824-9050
(519) 824-5183
www.royalcity.com/

30 Edinburgh Road North
Guelph, Ontario N1H 7J1
(519) 824-9050
(519) 824-5183
www.royalcity.com/
Contact Us
Contact us for more information

