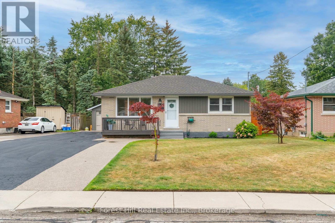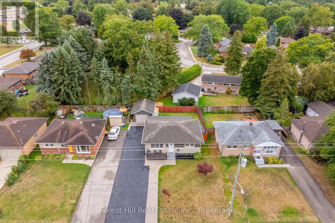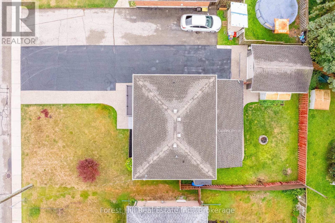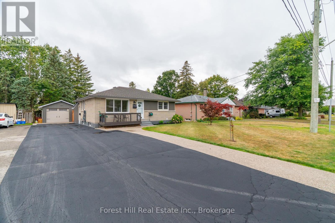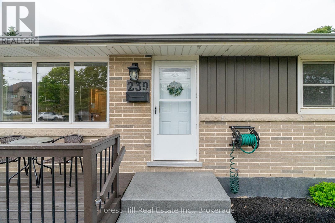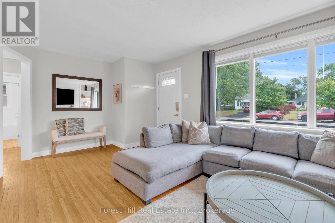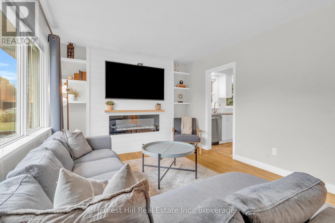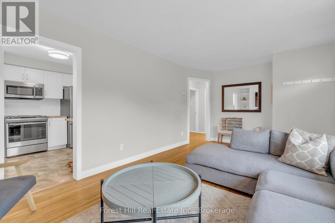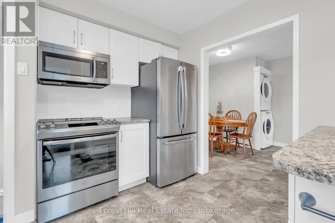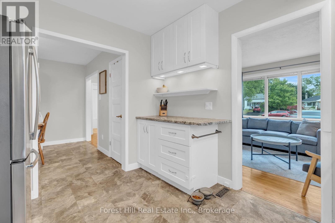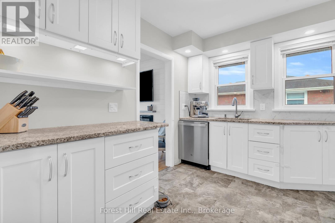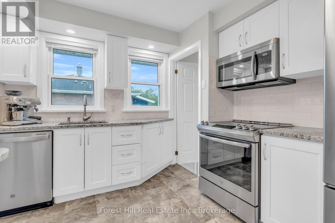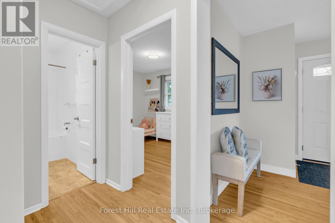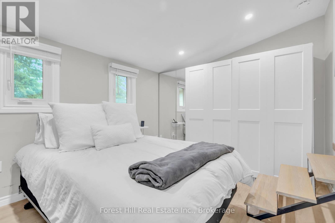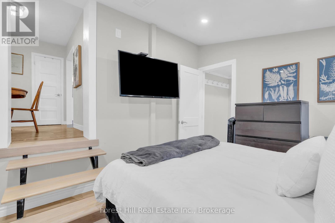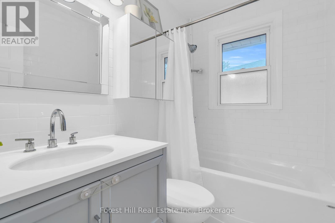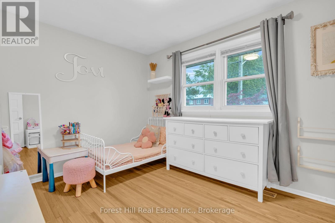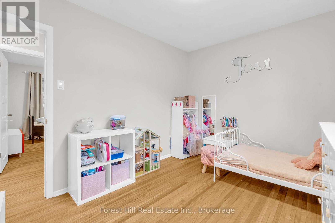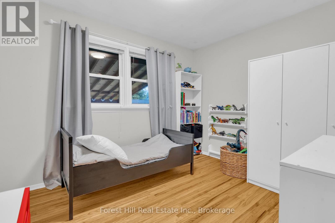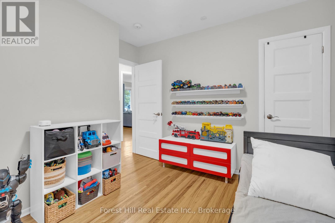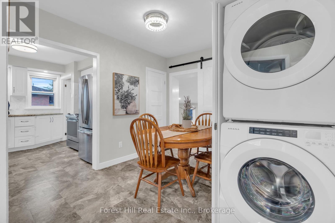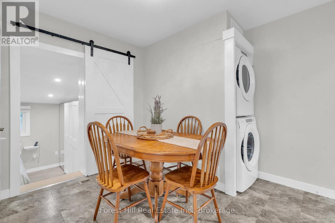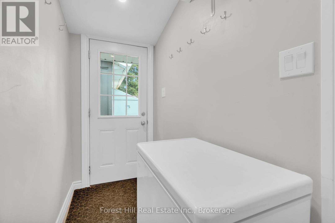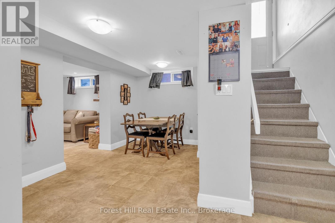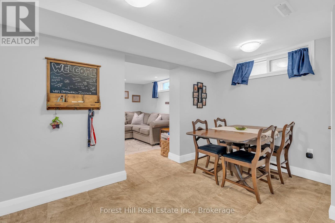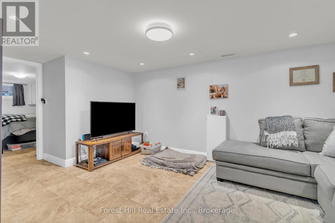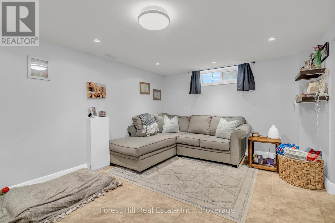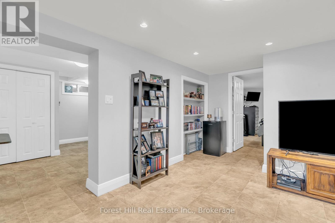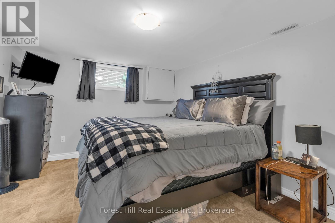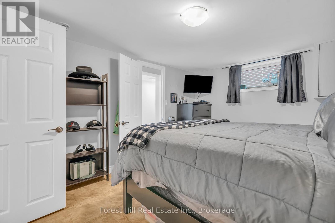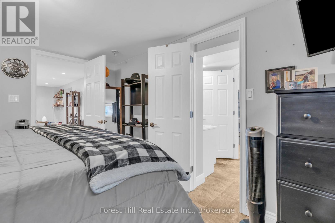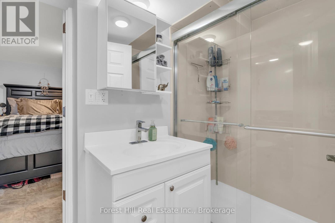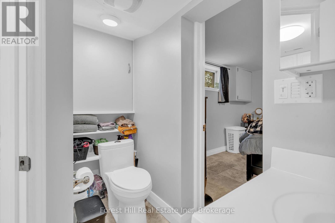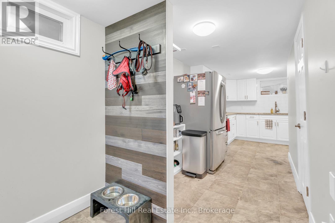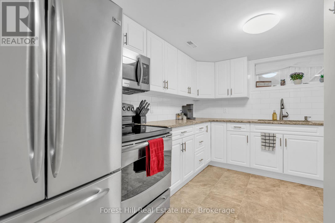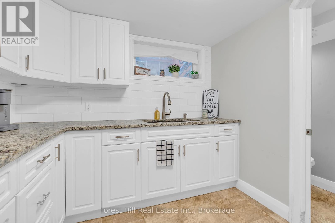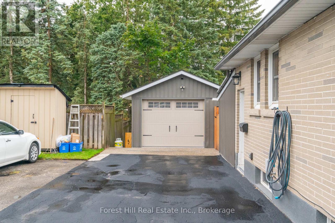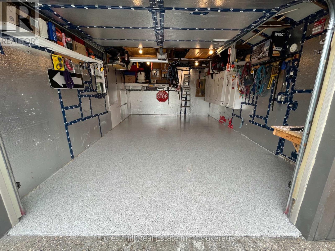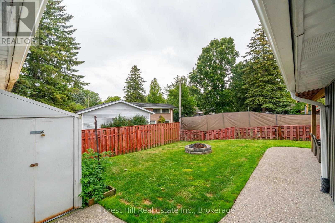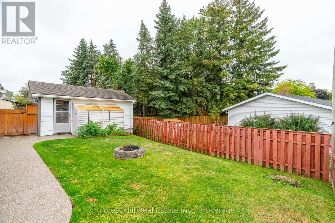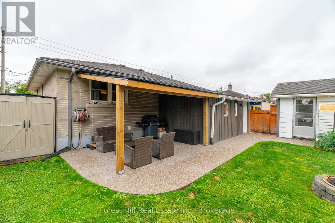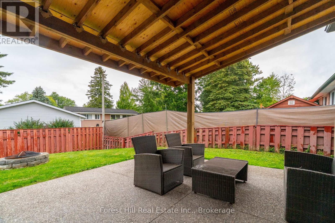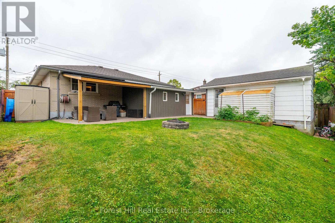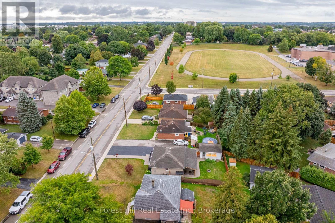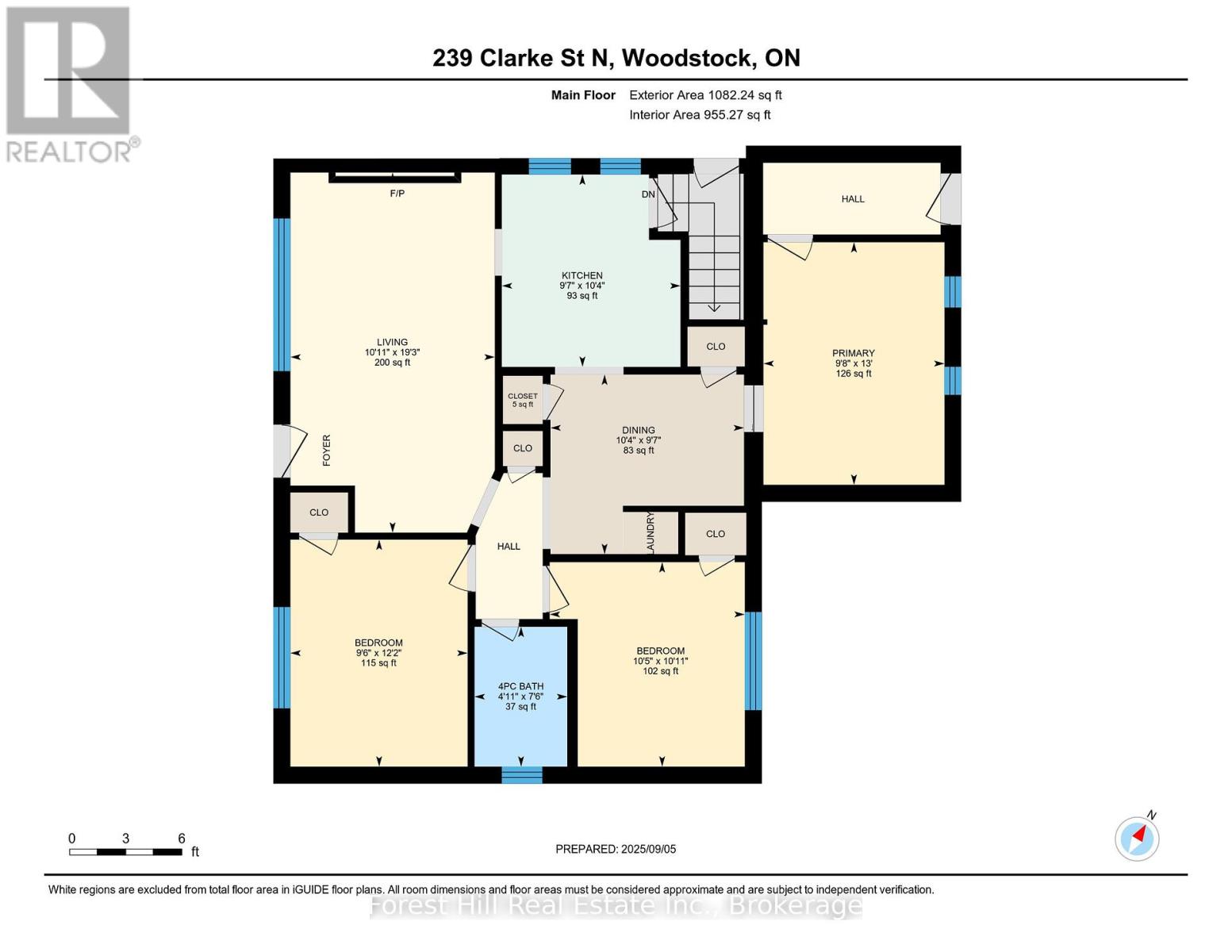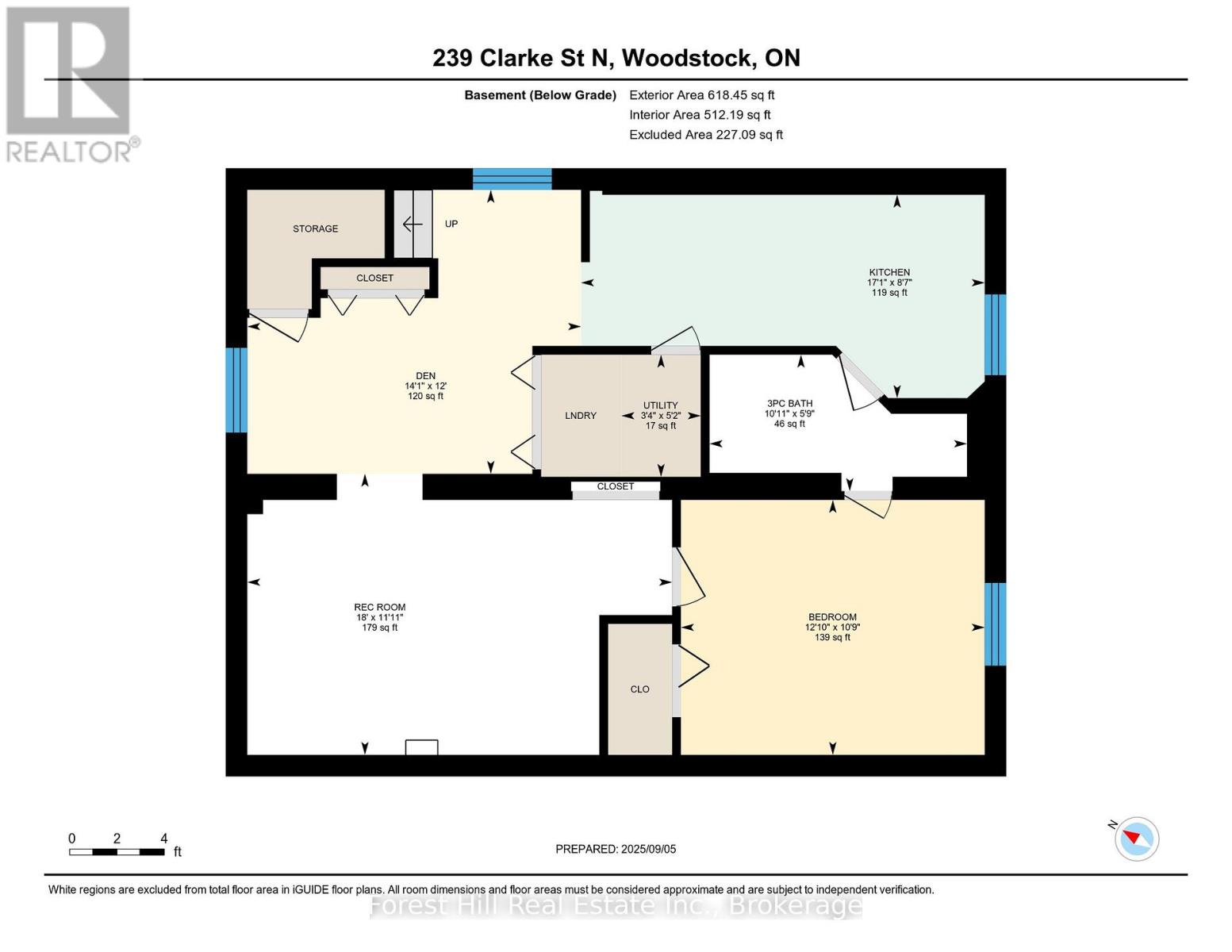239 Clarke Street N Woodstock, Ontario N4S 7M8
$699,900
TURN-KEY TWO UNIT HOME! Welcome to this beautifully maintained home offering both comfort and cash flow. The main floor features 3 bedrooms, 1 bathroom, a cozy layout, and a stunning feature wall. The basement apartment has a private entrance, separate laundry, 1 bedroom+den, 1 bathroom, and currently brings in $1,785/month all-inclusive with A++ tenants. Upgrades throughout give this home a true top of the line feel: spray foam insulation throughout the walls, blown-in attic insulation, epoxy garage floors, insulated garage, new epoxy foundation/front step, plus a new concrete walkway and full backyard patio with proper drainage (2025). Inside, both kitchens shine with granite countertops, and subway tile backsplash. Outside, enjoy the massive newly sealed driveway that fits 7 cars, and a backyard retreat complete with a wooden gazebo with roof (2025), perfect for entertaining or family time. Set in a family-friendly, walkable neighborhood, you're just steps to multiple elementary schools, a high school, and grocery stores. Whether you're an investor searching for a cash-flowing property or a family needing an in-law suite, this property checks all the boxes! (id:42776)
Property Details
| MLS® Number | X12388166 |
| Property Type | Single Family |
| Neigbourhood | North Woodstock |
| Community Name | Woodstock - North |
| Parking Space Total | 8 |
Building
| Bathroom Total | 2 |
| Bedrooms Above Ground | 3 |
| Bedrooms Below Ground | 1 |
| Bedrooms Total | 4 |
| Age | 51 To 99 Years |
| Amenities | Fireplace(s) |
| Appliances | Dishwasher, Dryer, Microwave, Two Stoves, Two Washers, Two Refrigerators |
| Architectural Style | Bungalow |
| Basement Development | Finished |
| Basement Features | Apartment In Basement |
| Basement Type | N/a (finished) |
| Construction Style Attachment | Detached |
| Cooling Type | Central Air Conditioning |
| Exterior Finish | Brick |
| Fireplace Present | Yes |
| Fireplace Total | 1 |
| Foundation Type | Concrete |
| Heating Fuel | Natural Gas |
| Heating Type | Forced Air |
| Stories Total | 1 |
| Size Interior | 700 - 1,100 Ft2 |
| Type | House |
| Utility Water | Municipal Water |
Parking
| Detached Garage | |
| Garage |
Land
| Acreage | No |
| Sewer | Sanitary Sewer |
| Size Depth | 100 Ft |
| Size Frontage | 55 Ft |
| Size Irregular | 55 X 100 Ft |
| Size Total Text | 55 X 100 Ft|under 1/2 Acre |
| Zoning Description | R1 |
Rooms
| Level | Type | Length | Width | Dimensions |
|---|---|---|---|---|
| Basement | Bedroom | 3.92 m | 3.29 m | 3.92 m x 3.29 m |
| Basement | Kitchen | 5.21 m | 2.62 m | 5.21 m x 2.62 m |
| Main Level | Bedroom | 3.96 m | 2.95 m | 3.96 m x 2.95 m |
| Main Level | Bedroom | 3.33 m | 3.18 m | 3.33 m x 3.18 m |
| Main Level | Bedroom | 3.7 m | 2.89 m | 3.7 m x 2.89 m |
| Main Level | Kitchen | 3.14 m | 2.92 m | 3.14 m x 2.92 m |
114 Ontario St.
Collingwood, Ontario L9Y 1M3
(705) 999-5590
www.foresthillcollingwood.com/
114 Ontario St.
Collingwood, Ontario L9Y 1M3
(705) 999-5590
www.foresthillcollingwood.com/
Contact Us
Contact us for more information

