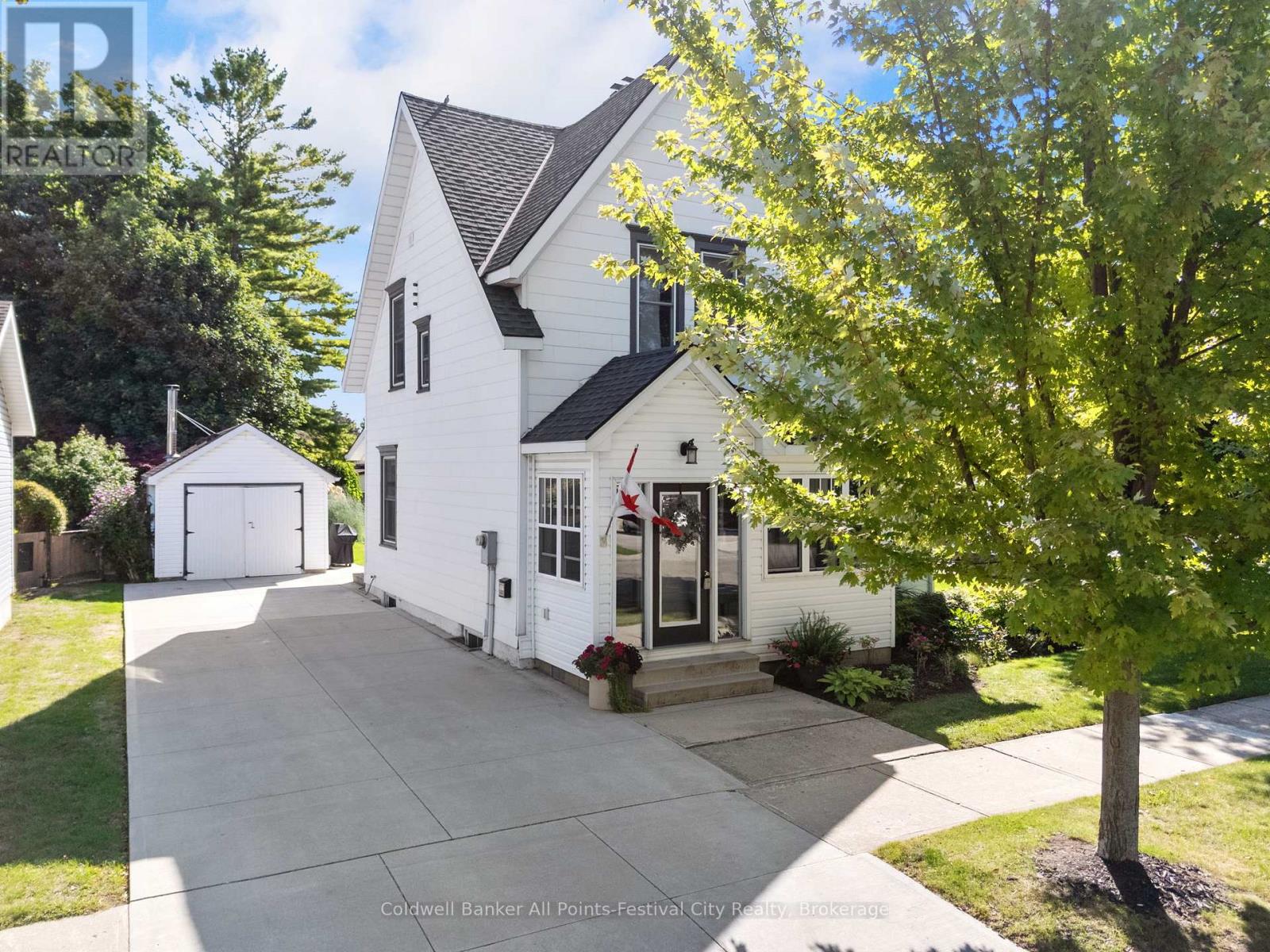131 Warren Street Goderich, Ontario N7A 3W5
$599,900
Charming 3-bedroom family home in beautiful west-end Goderich. Discover the perfect blend of character, charm and modern updates in this stunning 3-bedroom, 2 bath home. Ideally located close to schools and just a short walk to Lake Huron access, this property offers the lifestyle you've been waiting for. Step inside to an updated kitchen featuring stone counters and a thoughtful layout designed for todays busy family. The home exudes warmth and personality, while recent upgrades make it completely move-in ready. Situated on a large lot, providing plenty of space for children, pets, and outdoor entertaining. A detached garage adds convenience and extra storage. This is more than a house - its a home - ready to welcome its next family. Don't miss your opportunity to live steps from the lake in a community where sunsets, schools and charm are all within reach. (id:42776)
Property Details
| MLS® Number | X12388162 |
| Property Type | Single Family |
| Community Name | Goderich (Town) |
| Amenities Near By | Beach, Schools, Park, Golf Nearby |
| Features | Sump Pump |
| Parking Space Total | 5 |
| Structure | Deck |
Building
| Bathroom Total | 2 |
| Bedrooms Above Ground | 4 |
| Bedrooms Total | 4 |
| Age | 100+ Years |
| Basement Development | Partially Finished |
| Basement Type | N/a (partially Finished) |
| Construction Style Attachment | Detached |
| Cooling Type | Window Air Conditioner |
| Exterior Finish | Asbestos, Vinyl Siding |
| Fire Protection | Smoke Detectors |
| Foundation Type | Poured Concrete, Stone |
| Heating Fuel | Natural Gas |
| Heating Type | Hot Water Radiator Heat |
| Stories Total | 2 |
| Size Interior | 1,500 - 2,000 Ft2 |
| Type | House |
| Utility Water | Municipal Water |
Parking
| Detached Garage | |
| Garage |
Land
| Acreage | No |
| Land Amenities | Beach, Schools, Park, Golf Nearby |
| Landscape Features | Landscaped |
| Sewer | Sanitary Sewer |
| Size Depth | 132 Ft |
| Size Frontage | 66 Ft |
| Size Irregular | 66 X 132 Ft |
| Size Total Text | 66 X 132 Ft|under 1/2 Acre |
| Zoning Description | R2 |
Rooms
| Level | Type | Length | Width | Dimensions |
|---|---|---|---|---|
| Second Level | Primary Bedroom | 3.73 m | 3.53 m | 3.73 m x 3.53 m |
| Second Level | Bedroom 2 | 3.45 m | 3.01 m | 3.45 m x 3.01 m |
| Second Level | Bedroom 3 | 3.45 m | 2.85 m | 3.45 m x 2.85 m |
| Second Level | Bathroom | 3.73 m | 2.9 m | 3.73 m x 2.9 m |
| Basement | Other | 3.45 m | 7.08 m | 3.45 m x 7.08 m |
| Basement | Other | 4.9 m | 4.59 m | 4.9 m x 4.59 m |
| Main Level | Foyer | 4.25 m | 1.63 m | 4.25 m x 1.63 m |
| Main Level | Living Room | 4.8 m | 3.6 m | 4.8 m x 3.6 m |
| Main Level | Dining Room | 3.44 m | 4.4 m | 3.44 m x 4.4 m |
| Main Level | Kitchen | 3.73 m | 4.41 m | 3.73 m x 4.41 m |
| Main Level | Family Room | 6.3 m | 4.59 m | 6.3 m x 4.59 m |
| Main Level | Bathroom | 2.59 m | 1.54 m | 2.59 m x 1.54 m |
https://www.realtor.ca/real-estate/28828945/131-warren-street-goderich-goderich-town-goderich-town

138 Courthouse Sq
Goderich, Ontario N7A 1M9
(519) 524-1175
www.coldwellbankerfc.com/

138 Courthouse Sq
Goderich, Ontario N7A 1M9
(519) 524-1175
www.coldwellbankerfc.com/
Contact Us
Contact us for more information













































