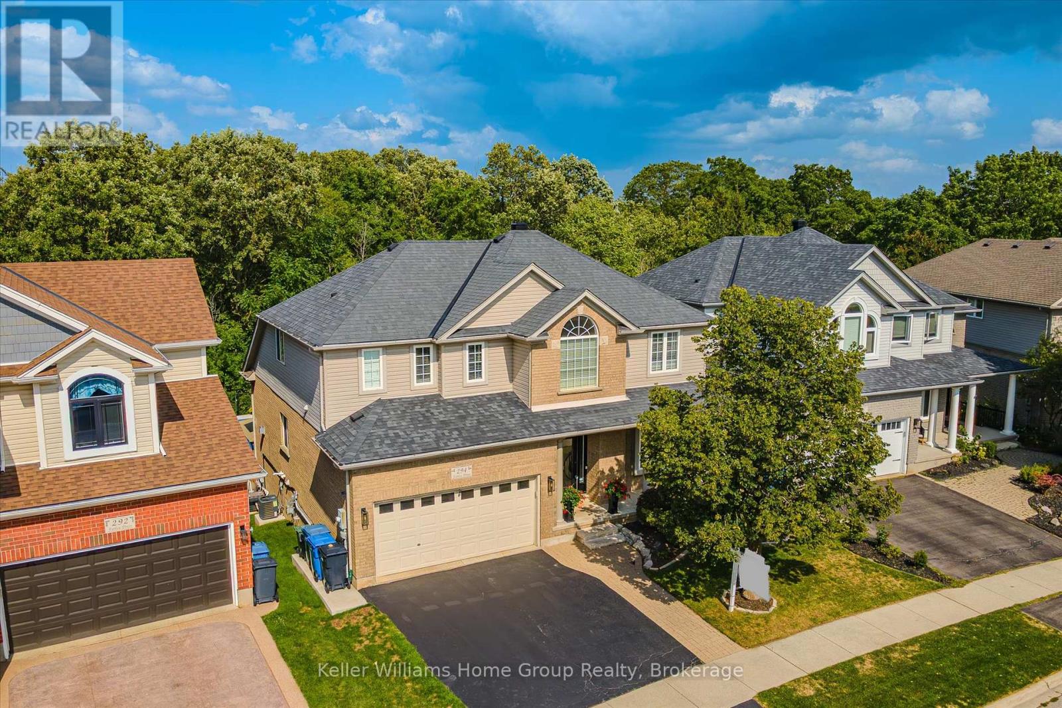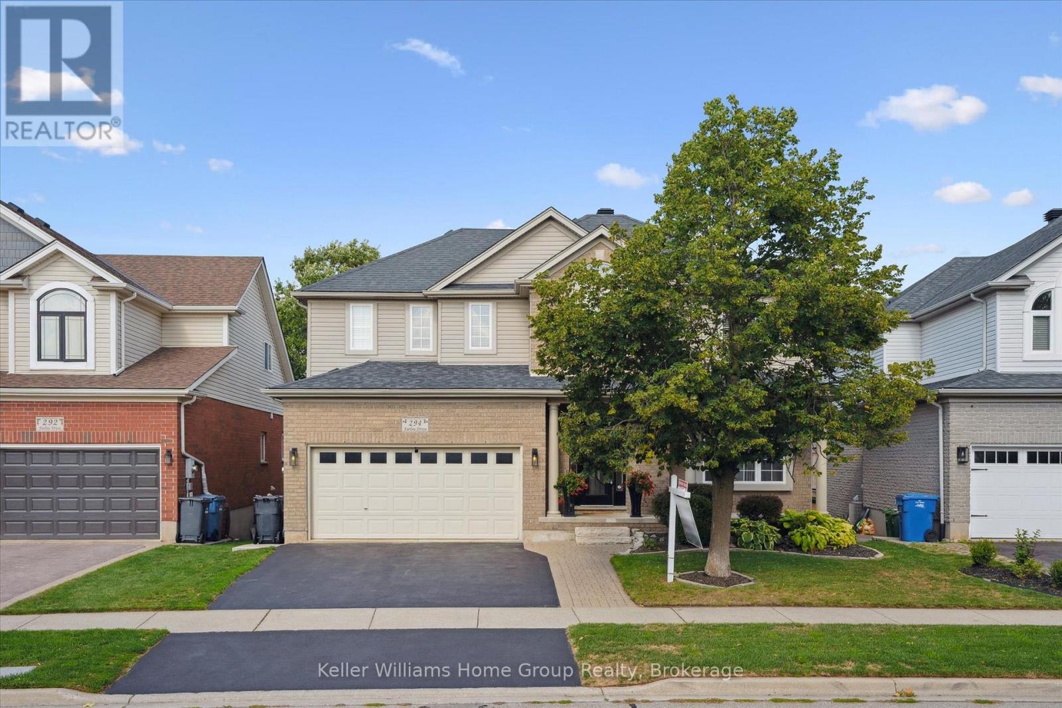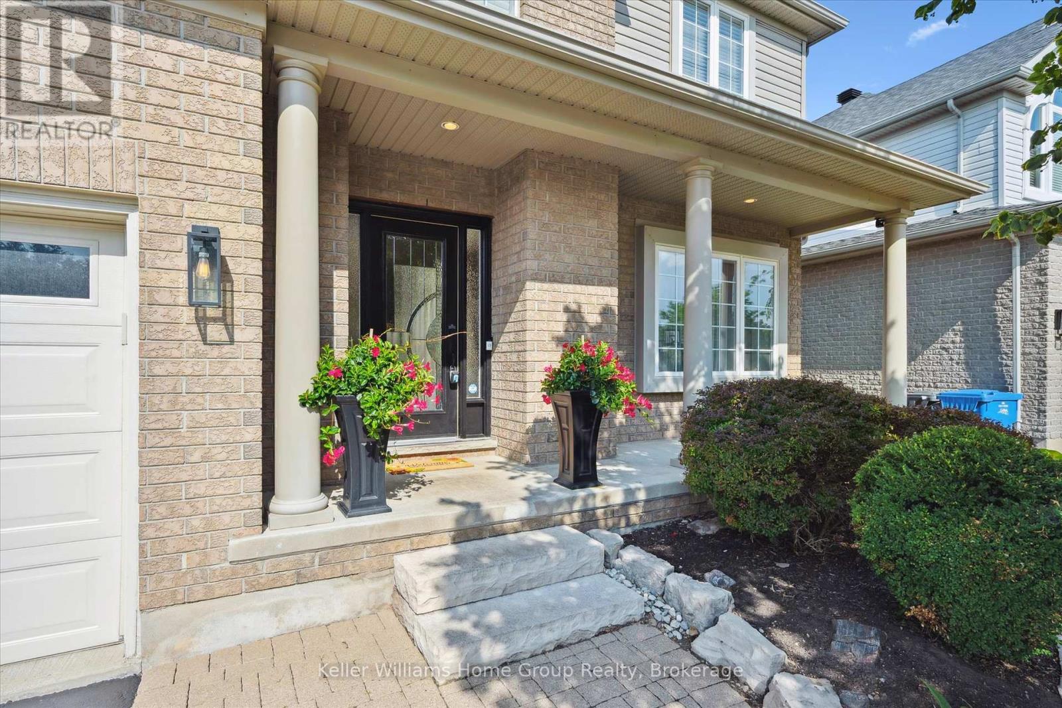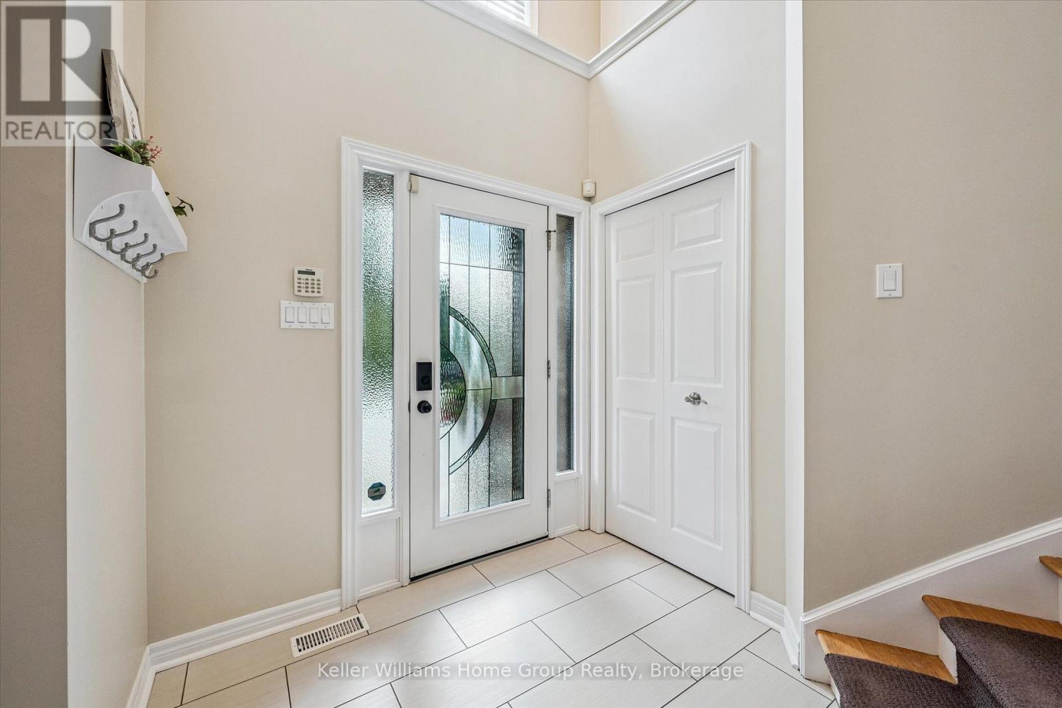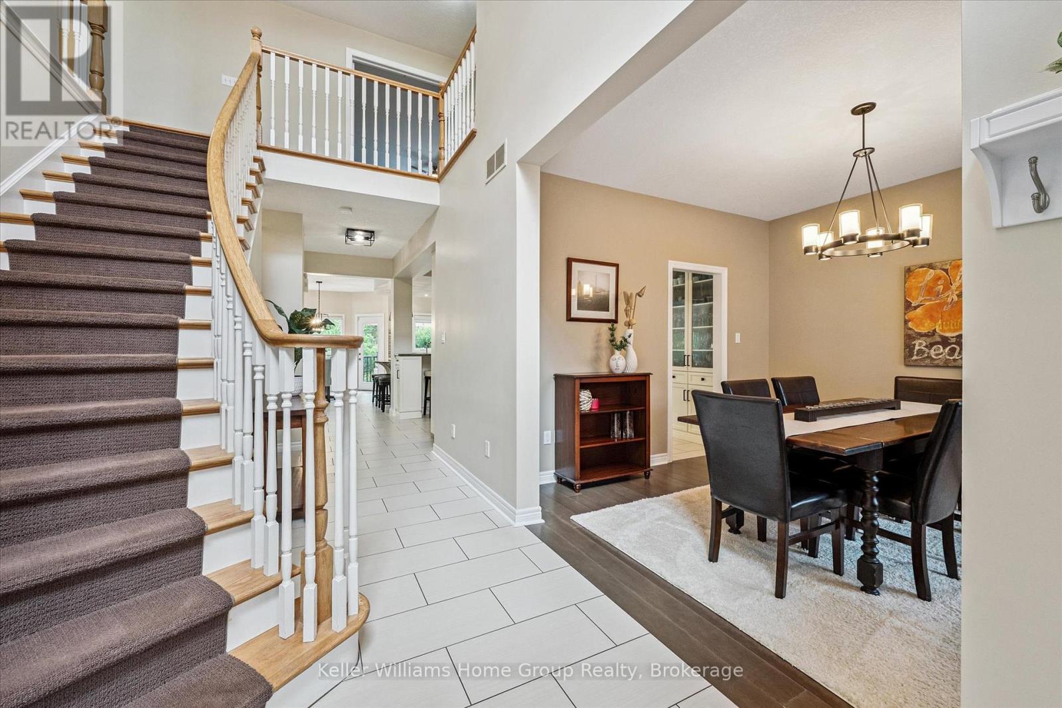294 Farley Drive Guelph, Ontario N1L 1N6
$1,725,000
EXECUTIVE HOME ON CONSERVATION LOT: 294 Farley Dr is a rare opportunity to capture a luxury home on a luxury lot in the family friendly Pineridge/ Westminster neighbourhood. Located near the end of the Farley Dr cul-de-sac, this is a very quiet location. At over 3500sf above grade over 3 levels, this 4+1 bedroom home with a walkout basement will impress you the moment you arrive. Inside the front door you'll get an idea of how much space there really is: the well designed centre hall floorplan gives a glimpse into the ample space inside. Firstly, the expansive kitchen which includes high end cabinetry, quartz and quartzite counters, granite sinks, and high-end appliances and fixtures designed and installed by Sutcliffe- it's even been in a magazine! There is seating at the island and an eat-in kitchen with access to a beautiful large upper deck that overlooks conservation for those morning coffees! The living room is a perfect space for relaxation with built ins surrounding a gas fireplace - all overlooking the stunning backyard. The main level also includes a formal dining room, home office, powder room and direct garage access. Upstairs, this large home features four bedrooms, three of which have walk-in closets. The primary includes a walk-in closet and 5 pc ensuite. Still need more space? The finished walk-out basement has almost 1,600 square feet of space with a bedroom, bathroom and family room. Walk out the doors to a beautifully landscaped lot which includes a hot tub and inground pool (2019). The garage offers two parking spaces, plus two more driveway spaces. All of this is close to trails, parks, amenities and highway access, making this property a true gem. A tremendous list of updates have been made over the past five years (ask your REALTOR for a full list). (id:42776)
Property Details
| MLS® Number | X12388042 |
| Property Type | Single Family |
| Community Name | Pineridge/Westminster Woods |
| Equipment Type | Water Heater |
| Parking Space Total | 4 |
| Pool Type | Inground Pool |
| Rental Equipment Type | Water Heater |
Building
| Bathroom Total | 4 |
| Bedrooms Above Ground | 4 |
| Bedrooms Below Ground | 1 |
| Bedrooms Total | 5 |
| Amenities | Fireplace(s) |
| Appliances | Water Softener, Blinds, Dishwasher, Dryer, Stove, Washer, Window Coverings, Refrigerator |
| Basement Development | Finished |
| Basement Type | Full (finished) |
| Construction Style Attachment | Detached |
| Cooling Type | Central Air Conditioning |
| Exterior Finish | Brick |
| Fireplace Present | Yes |
| Foundation Type | Poured Concrete |
| Half Bath Total | 1 |
| Heating Fuel | Natural Gas |
| Heating Type | Forced Air |
| Stories Total | 2 |
| Size Interior | 3,500 - 5,000 Ft2 |
| Type | House |
| Utility Water | Municipal Water |
Parking
| Attached Garage | |
| Garage |
Land
| Acreage | No |
| Sewer | Sanitary Sewer |
| Size Depth | 119 Ft ,9 In |
| Size Frontage | 47 Ft ,10 In |
| Size Irregular | 47.9 X 119.8 Ft |
| Size Total Text | 47.9 X 119.8 Ft |
Rooms
| Level | Type | Length | Width | Dimensions |
|---|---|---|---|---|
| Second Level | Bedroom 3 | 3.93 m | 4.03 m | 3.93 m x 4.03 m |
| Second Level | Bedroom 4 | 3.75 m | 3.8 m | 3.75 m x 3.8 m |
| Second Level | Primary Bedroom | 5.09 m | 5.67 m | 5.09 m x 5.67 m |
| Second Level | Bathroom | 3.87 m | 1.52 m | 3.87 m x 1.52 m |
| Second Level | Bathroom | 2.66 m | 3.55 m | 2.66 m x 3.55 m |
| Second Level | Bedroom 2 | 3.38 m | 3.42 m | 3.38 m x 3.42 m |
| Basement | Bedroom | 3.57 m | 3.86 m | 3.57 m x 3.86 m |
| Basement | Bathroom | 3.58 m | 1.51 m | 3.58 m x 1.51 m |
| Basement | Cold Room | 6.6 m | 1.3 m | 6.6 m x 1.3 m |
| Basement | Recreational, Games Room | 12.11 m | 6.59 m | 12.11 m x 6.59 m |
| Basement | Utility Room | 5.67 m | 3.23 m | 5.67 m x 3.23 m |
| Main Level | Bathroom | 2.12 m | 0.82 m | 2.12 m x 0.82 m |
| Main Level | Eating Area | 3.37 m | 4.2 m | 3.37 m x 4.2 m |
| Main Level | Dining Room | 3.56 m | 3.66 m | 3.56 m x 3.66 m |
| Main Level | Foyer | 2.17 m | 2.99 m | 2.17 m x 2.99 m |
| Main Level | Kitchen | 3.72 m | 8.36 m | 3.72 m x 8.36 m |
| Main Level | Living Room | 5.72 m | 3.99 m | 5.72 m x 3.99 m |
| Main Level | Office | 3.04 m | 3.34 m | 3.04 m x 3.34 m |

5 Edinburgh Road South, Unit 1b
Guelph, Ontario N1H 5N8
(226) 780-0202
(519) 286-9192
www.homegrouprealty.ca/
Contact Us
Contact us for more information

