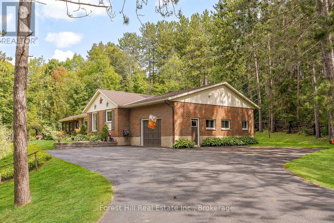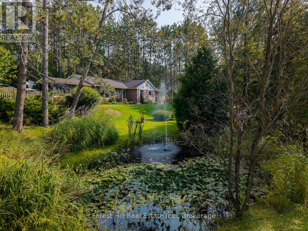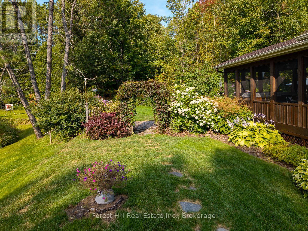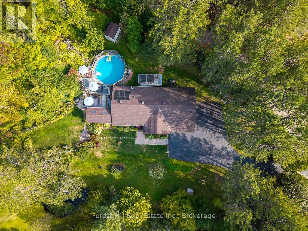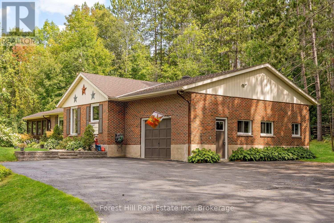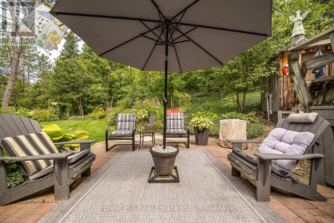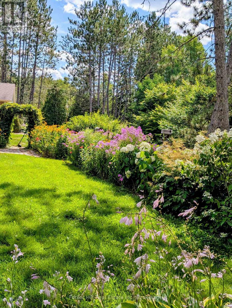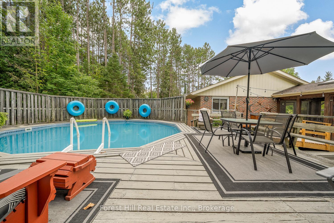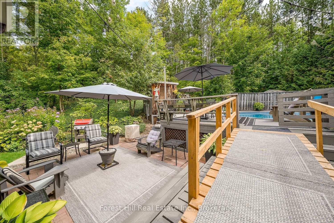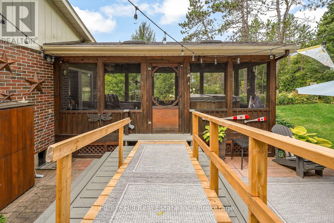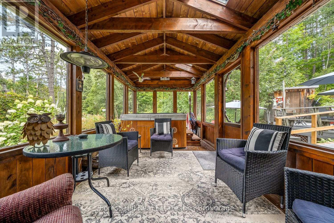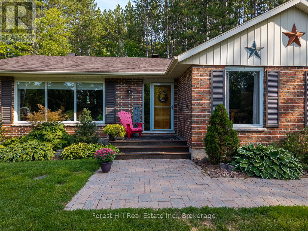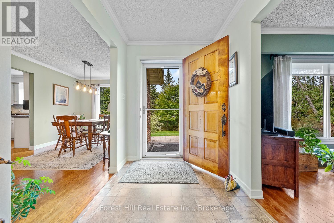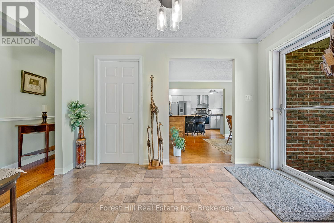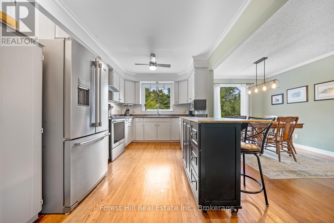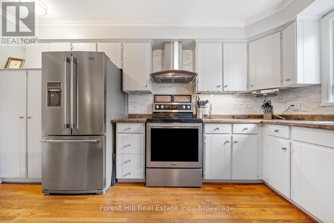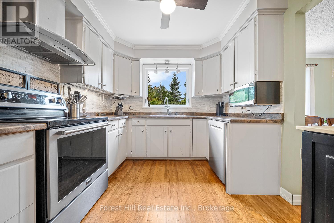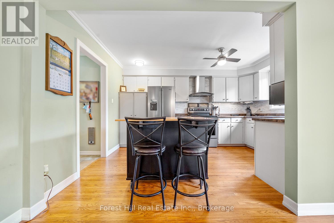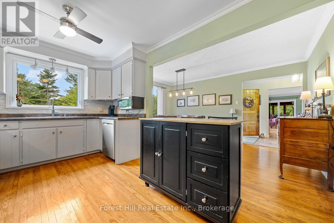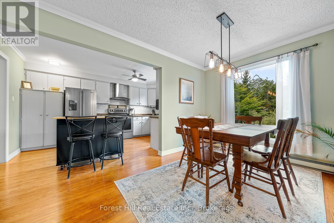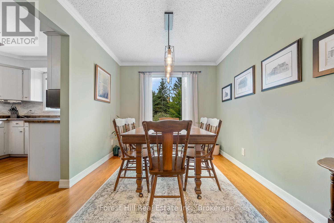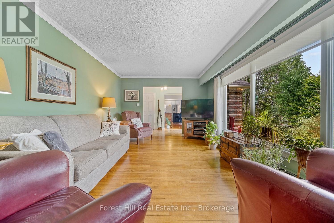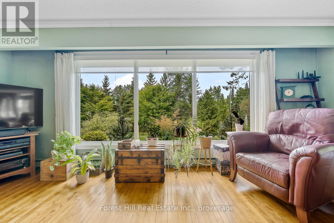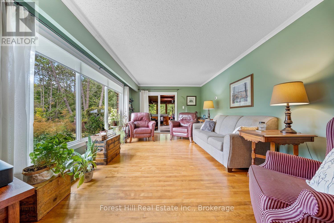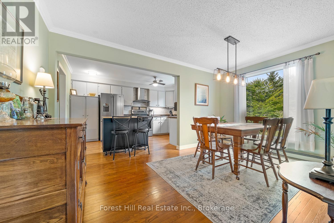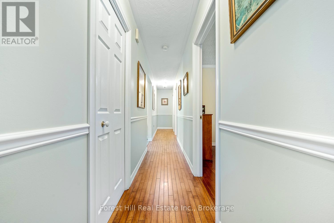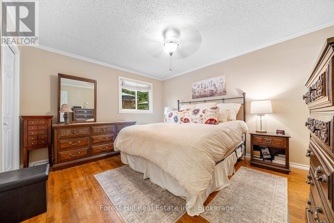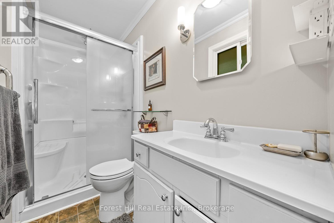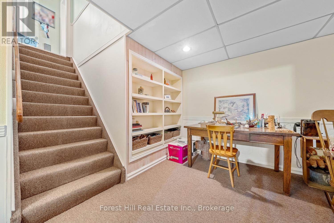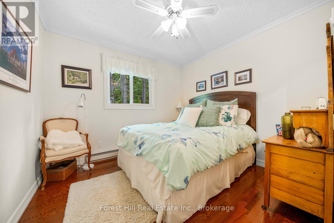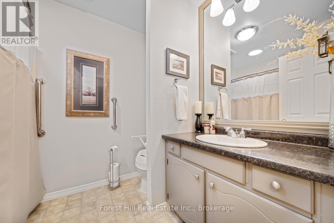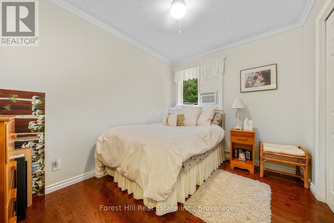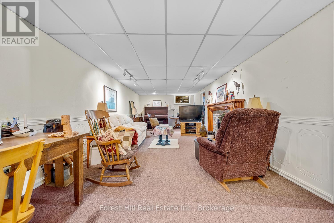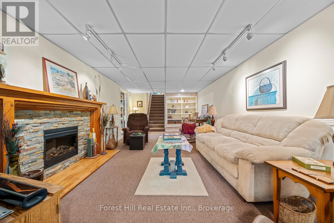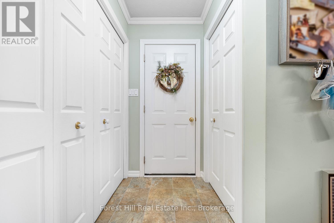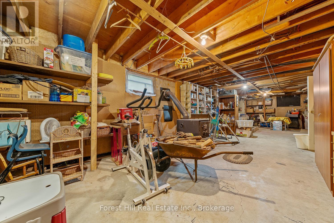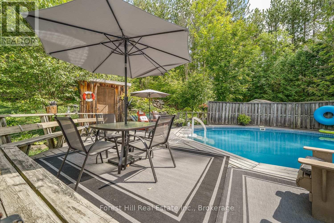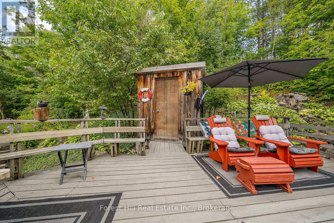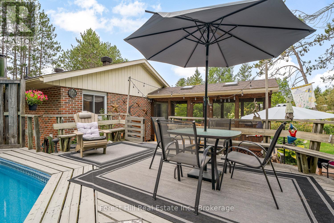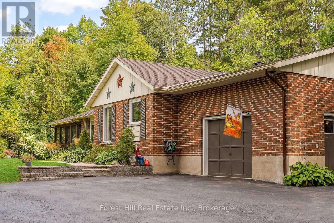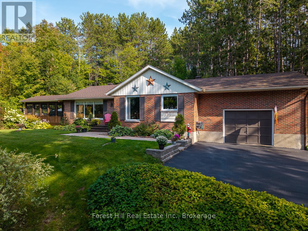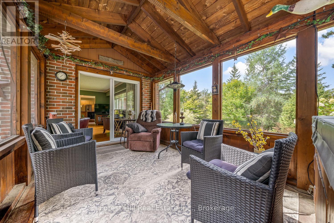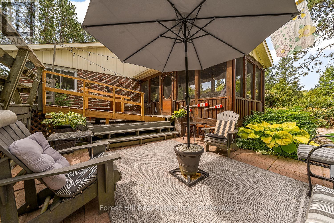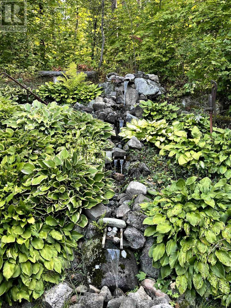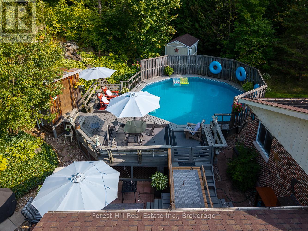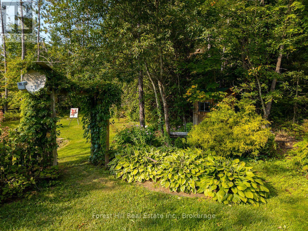1959 Highway 124 Highway Whitestone, Ontario P0A 1J0
$599,000
Manicured gardens, towering trees, and a backyard oasis set the stage for this beautifully maintained bungalow on nearly an acre of land. this well-maintained bungalow, set on a beautiful 0.87-acre lot surrounded. Perfect for family living, this 3-bedroom, 2-bathroom home offers hardwood floors throughout and a warm, inviting layout. Step outside and enjoy your own private spa style retreat featuring an above-ground pool with deck and waterfalls, a hot tub, and a sauna. The yard is thoughtfully landscaped with lush gardens and plenty of green space to relax or entertain. Additional features include a beautiful pond with fountain, attached single-car garage with a workshop space, a garden shed, and a tool storage shed. Driveway paved in 2020. This property offers easy access on year-round, paved Highway 124. Located just minutes from Dunchurch, 2 kilometres from Whitestone Lake, marina, convenience store, LCBO, firehall, public elementary school, library, nursing station & public beach. (id:42776)
Property Details
| MLS® Number | X12387563 |
| Property Type | Single Family |
| Community Name | Hagerman |
| Parking Space Total | 12 |
| Pool Type | Above Ground Pool |
Building
| Bathroom Total | 2 |
| Bedrooms Above Ground | 3 |
| Bedrooms Total | 3 |
| Appliances | Central Vacuum, Dishwasher, Dryer, Microwave, Stove, Washer, Refrigerator |
| Architectural Style | Bungalow |
| Basement Development | Finished |
| Basement Type | N/a (finished) |
| Construction Style Attachment | Detached |
| Cooling Type | Window Air Conditioner |
| Exterior Finish | Brick |
| Fireplace Present | Yes |
| Fireplace Total | 1 |
| Foundation Type | Block |
| Heating Fuel | Electric |
| Heating Type | Baseboard Heaters |
| Stories Total | 1 |
| Size Interior | 1,100 - 1,500 Ft2 |
| Type | House |
Parking
| Attached Garage | |
| Garage |
Land
| Acreage | No |
| Sewer | Septic System |
| Size Irregular | 240.7 X 265 Acre |
| Size Total Text | 240.7 X 265 Acre |
Rooms
| Level | Type | Length | Width | Dimensions |
|---|---|---|---|---|
| Basement | Recreational, Games Room | 8.51 m | 3.63 m | 8.51 m x 3.63 m |
| Basement | Recreational, Games Room | 9.14 m | 3.96 m | 9.14 m x 3.96 m |
| Main Level | Kitchen | 2.82 m | 4.32 m | 2.82 m x 4.32 m |
| Main Level | Sunroom | 6.35 m | 3.05 m | 6.35 m x 3.05 m |
| Main Level | Dining Room | 2.74 m | 4.32 m | 2.74 m x 4.32 m |
| Main Level | Living Room | 7.16 m | 3.64 m | 7.16 m x 3.64 m |
| Main Level | Foyer | 2.62 m | 3.56 m | 2.62 m x 3.56 m |
| Main Level | Bedroom | 2.59 m | 3.35 m | 2.59 m x 3.35 m |
| Main Level | Primary Bedroom | 3.51 m | 4.11 m | 3.51 m x 4.11 m |
| Main Level | Bathroom | 1.27 m | 2.667 m | 1.27 m x 2.667 m |
| Main Level | Bathroom | 1.98 m | 2.67 m | 1.98 m x 2.67 m |
| Main Level | Bedroom | 3.2 m | 3.35 m | 3.2 m x 3.35 m |
https://www.realtor.ca/real-estate/28827967/1959-highway-124-highway-whitestone-hagerman-hagerman
111-2 Medora Street
Port Carling, Ontario P0B 1J0
(705) 765-1200
(705) 765-1400
111-2 Medora Street
Port Carling, Ontario P0B 1J0
(705) 765-1200
(705) 765-1400
Contact Us
Contact us for more information

