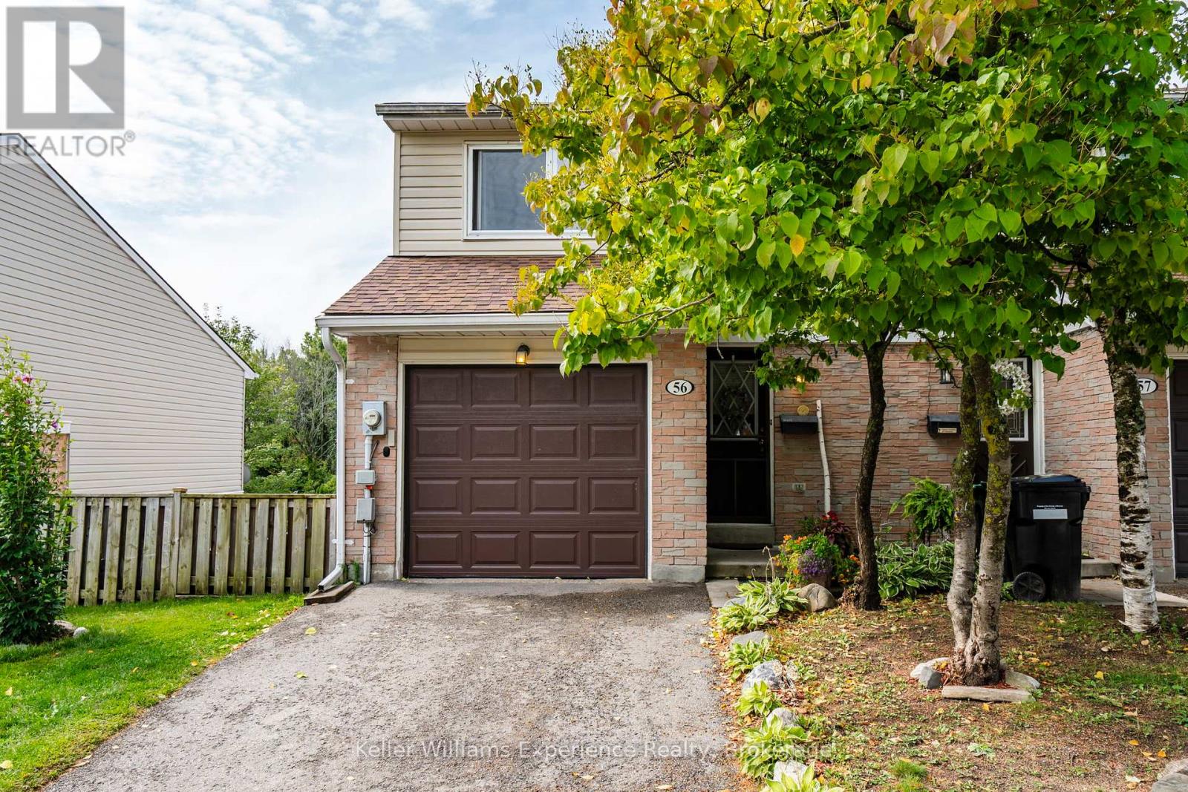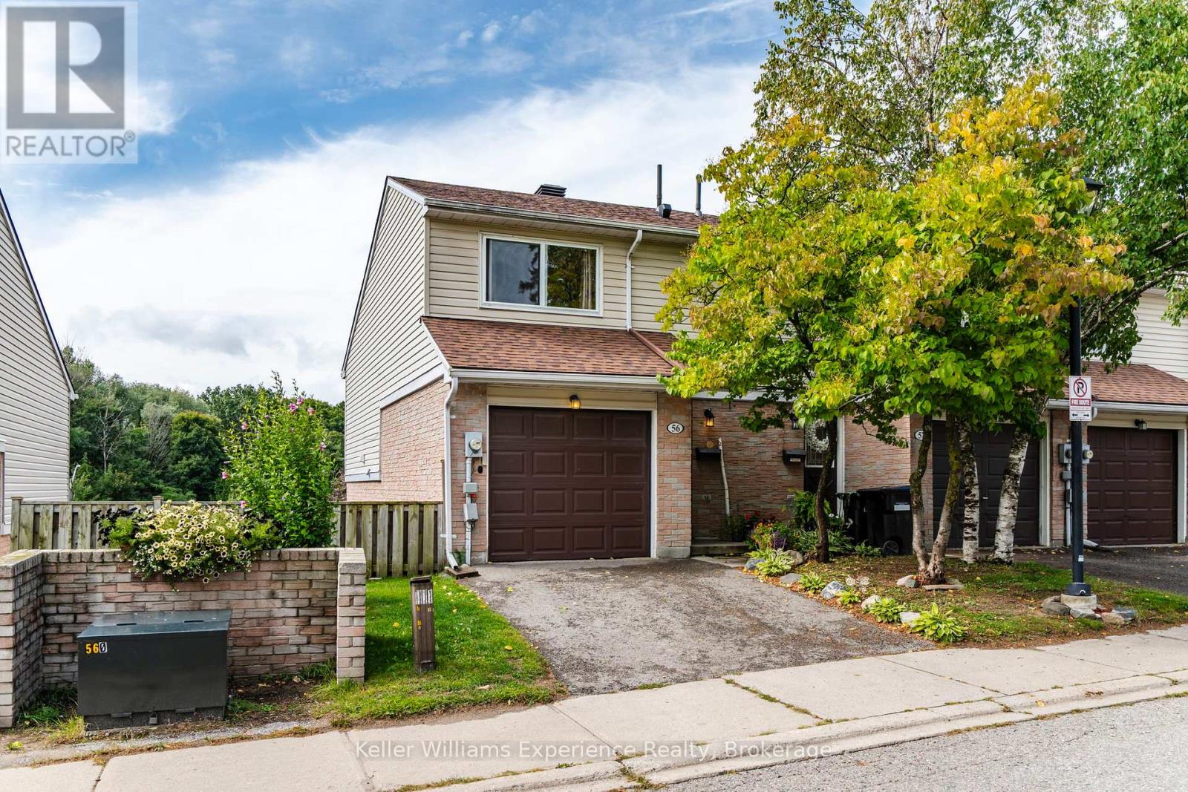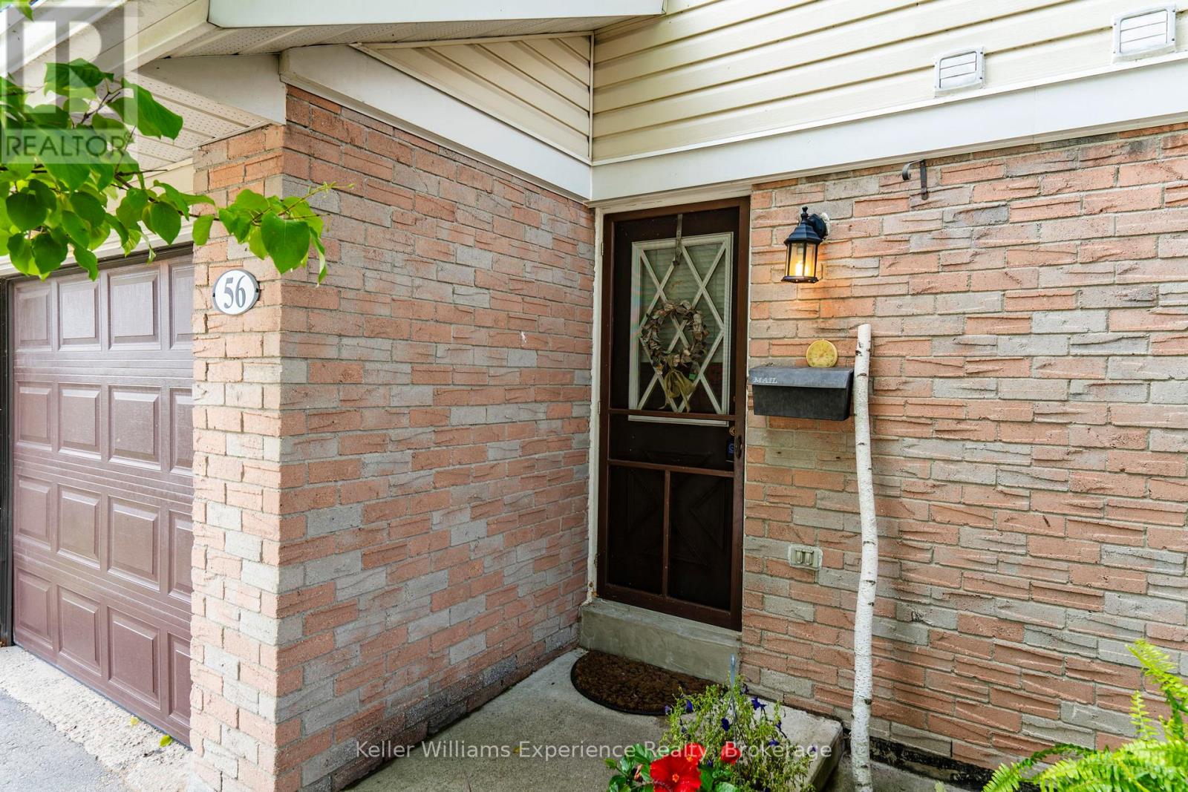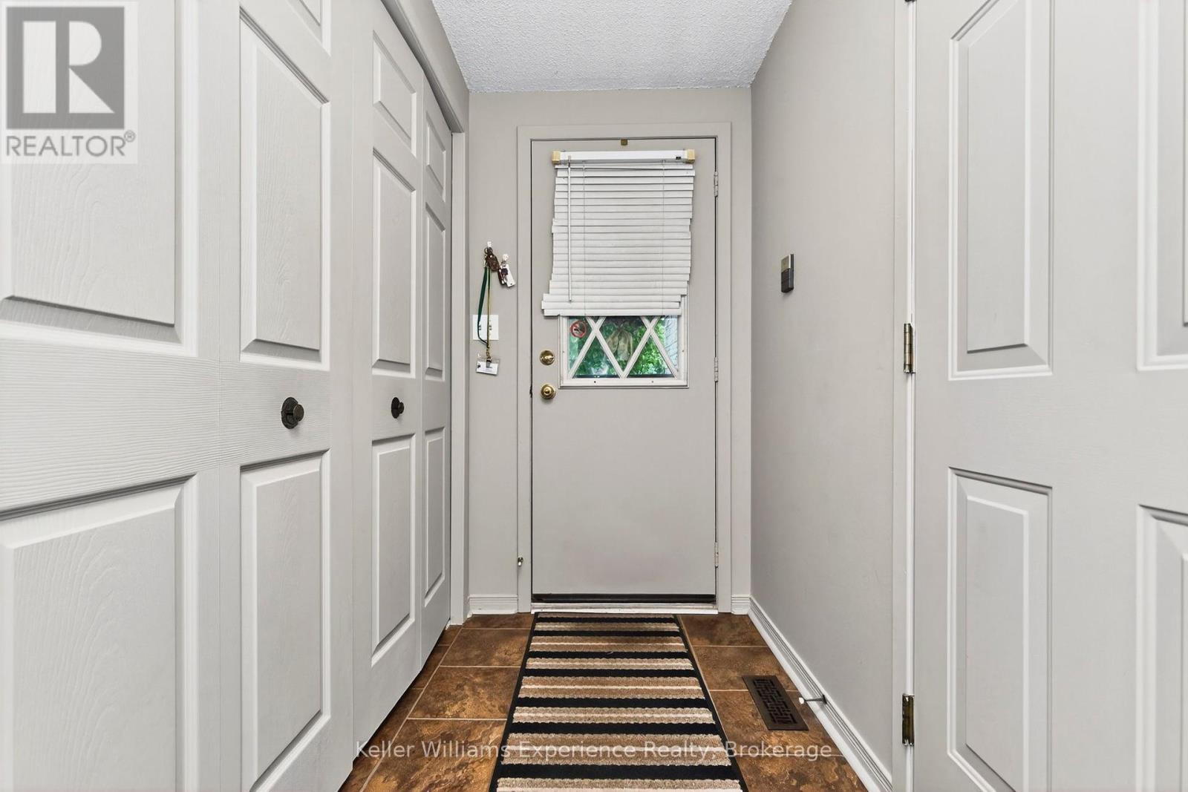56 - 778 William Street Midland, Ontario L4R 4R8
$399,900Maintenance, Common Area Maintenance
$345 Monthly
Maintenance, Common Area Maintenance
$345 MonthlyWelcome to this move-in ready Condo Townhouse in Midland, featuring 3 bedrooms and 2 bathrooms with a fully finished layout designed for comfortable family living. Enjoy the walk-out basement leading to a deck area with a gas BBQ, perfect for entertaining. With the convenience of inside entry from the garage and lots of storage throughout, this home is a fantastic choice for first-time buyers, investors, or families alike. Ideally located within walking distance to bus transit and just minutes from schools, shopping, and restaurants, it also offers low monthly maintenance fees of just $345. (id:42776)
Property Details
| MLS® Number | S12390830 |
| Property Type | Single Family |
| Community Name | Midland |
| Amenities Near By | Golf Nearby, Place Of Worship, Public Transit, Schools |
| Community Features | Pet Restrictions, School Bus |
| Equipment Type | Water Heater |
| Features | In Suite Laundry |
| Parking Space Total | 2 |
| Rental Equipment Type | Water Heater |
| Structure | Deck |
Building
| Bathroom Total | 2 |
| Bedrooms Above Ground | 3 |
| Bedrooms Total | 3 |
| Amenities | Visitor Parking |
| Appliances | Garage Door Opener Remote(s), Central Vacuum, Dishwasher, Dryer, Garage Door Opener, Stove, Washer, Window Coverings, Refrigerator |
| Architectural Style | Multi-level |
| Basement Features | Walk Out |
| Basement Type | Full |
| Exterior Finish | Brick, Vinyl Siding |
| Fire Protection | Smoke Detectors |
| Heating Fuel | Natural Gas |
| Heating Type | Forced Air |
| Size Interior | 1,200 - 1,399 Ft2 |
| Type | Row / Townhouse |
Parking
| Attached Garage | |
| Garage |
Land
| Acreage | No |
| Land Amenities | Golf Nearby, Place Of Worship, Public Transit, Schools |
Rooms
| Level | Type | Length | Width | Dimensions |
|---|---|---|---|---|
| Third Level | Living Room | 5.14 m | 3.07 m | 5.14 m x 3.07 m |
| Third Level | Dining Room | 2.59 m | 2.81 m | 2.59 m x 2.81 m |
| Third Level | Kitchen | 2.46 m | 2.87 m | 2.46 m x 2.87 m |
| Upper Level | Primary Bedroom | 2.55 m | 3.97 m | 2.55 m x 3.97 m |
| Upper Level | Bedroom 2 | 2.49 m | 3.97 m | 2.49 m x 3.97 m |
| Upper Level | Bedroom 3 | 3.35 m | 4.29 m | 3.35 m x 4.29 m |
https://www.realtor.ca/real-estate/28834742/56-778-william-street-midland-midland
255 King Street
Midland, Ontario L4R 3M4
(705) 720-2200
(705) 733-2200
www.kwexperience.ca/
255 King Street
Midland, Ontario L4R 3M4
(705) 720-2200
(705) 733-2200
www.kwexperience.ca/
Contact Us
Contact us for more information












































