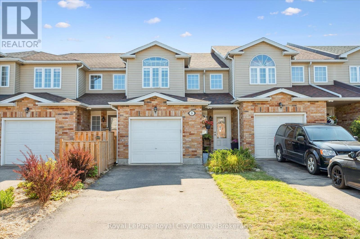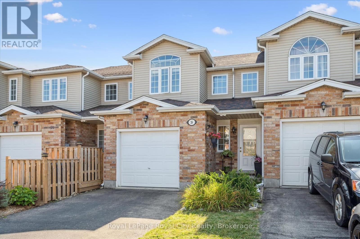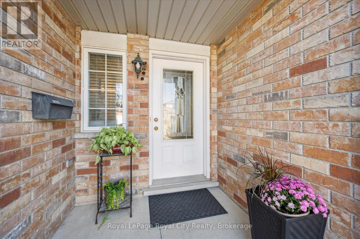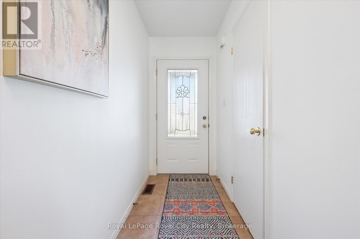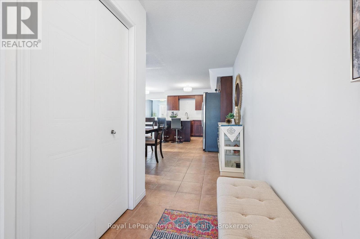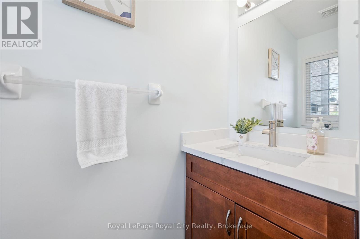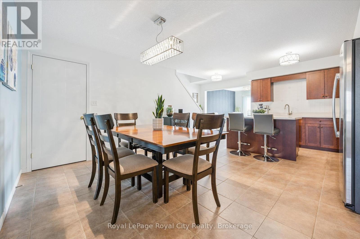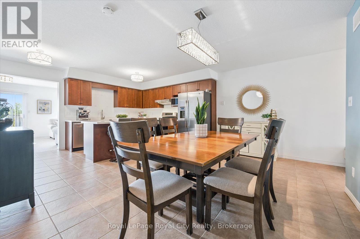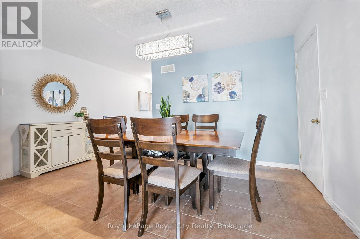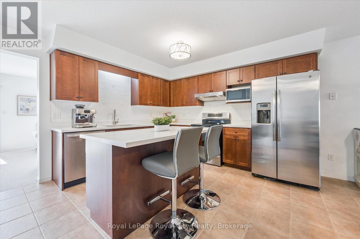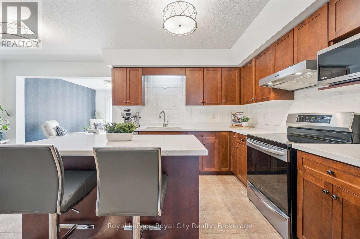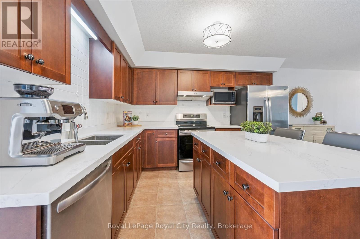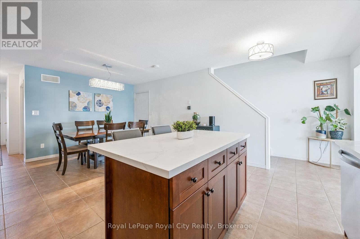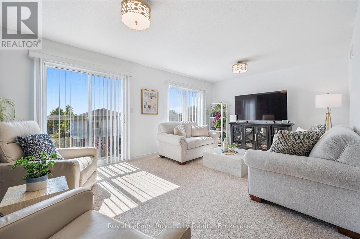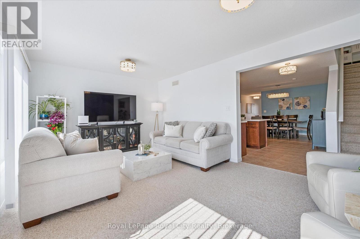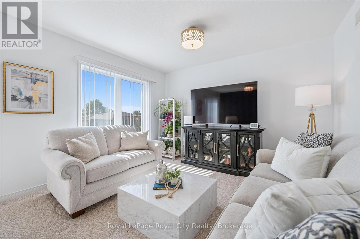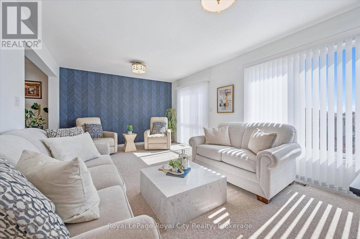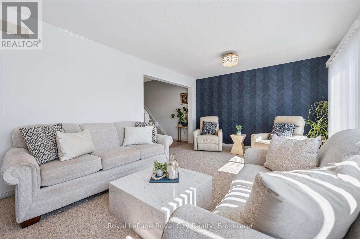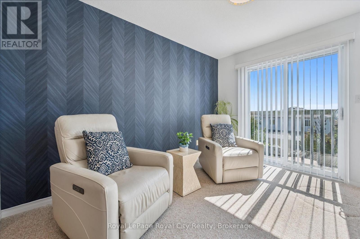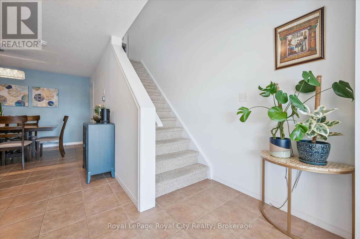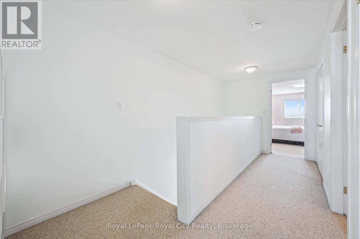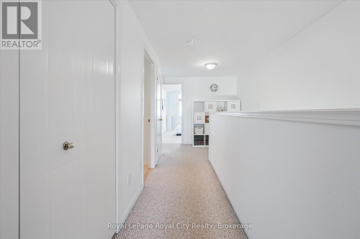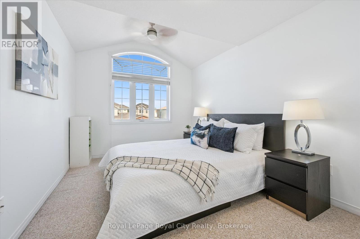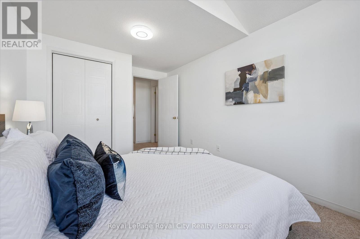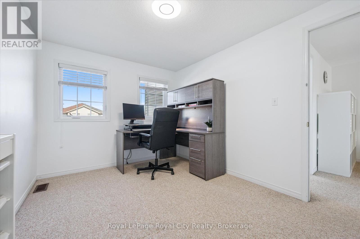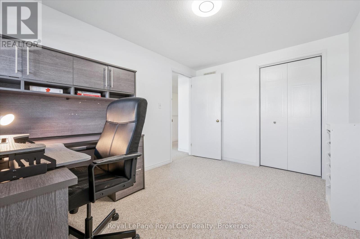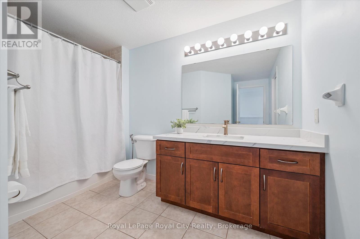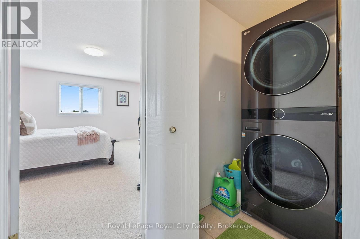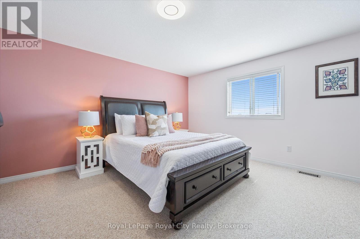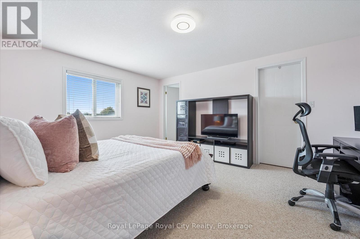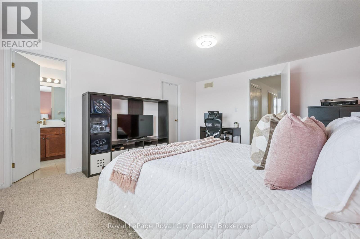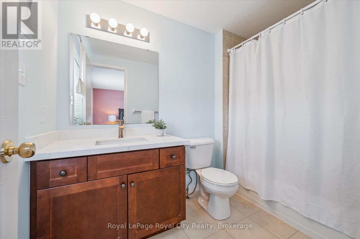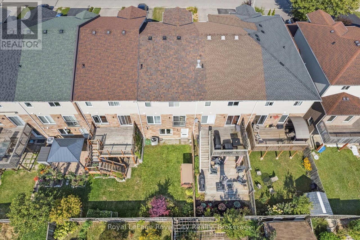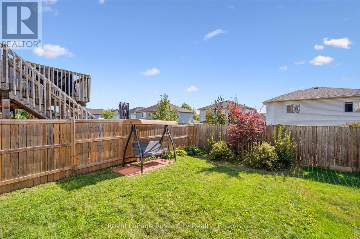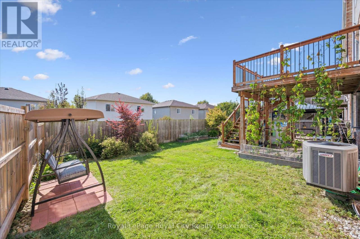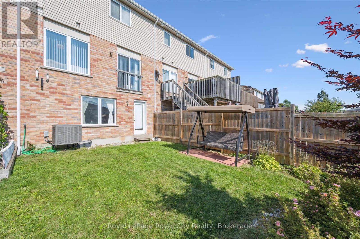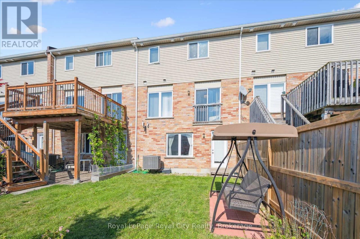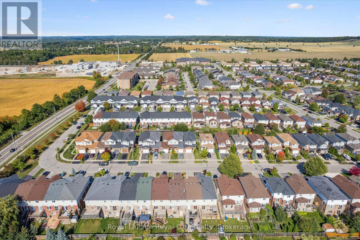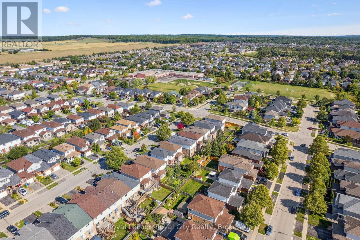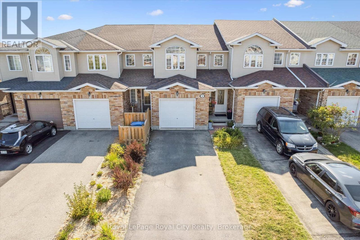26 Hasler Crescent Guelph, Ontario N1L 0A2
$824,999
Welcome to 26 Hasler Crescent, a FREEHOLD townhome in Guelphs sought-after south end, surrounded by parks, trails, shops, and amenities just minutes away. Its also within walking distance to a great elementary school. This 3-bedroom, 3-bathroom home has been thoughtfully updated by its current owners and offers a bright, versatile layout that balances comfort and function. The open-concept main floor is perfect for both family living and entertaining, with large windows and sliding doors that flood the space with natural light, while also offering the exciting potential for a future upper-level deck - an ideal way to extend your living space outdoors. Upstairs, you'll find bright and spacious bedrooms, including a relaxing primary suite complete with its own ensuite, while modern finishes throughout the home create a warm and welcoming atmosphere. The rare walk-out basement is a true bonus - bright and airy, with a rough-in for an additional bathroom, ready to be finished into whatever suits your lifestyle best, whether thats a cozy family room, play area, home office, or guest retreat. Blending comfort, convenience, and the opportunity for future growth, this home is an exceptional find in one of Guelphs most desirable and conveniently located neighbourhoods. (id:42776)
Property Details
| MLS® Number | X12391872 |
| Property Type | Single Family |
| Community Name | Pineridge/Westminster Woods |
| Equipment Type | Water Heater |
| Parking Space Total | 3 |
| Rental Equipment Type | Water Heater |
Building
| Bathroom Total | 3 |
| Bedrooms Above Ground | 3 |
| Bedrooms Total | 3 |
| Appliances | Dishwasher, Microwave, Hood Fan, Stove, Window Coverings, Refrigerator |
| Basement Development | Unfinished |
| Basement Features | Walk Out |
| Basement Type | N/a (unfinished) |
| Construction Style Attachment | Attached |
| Cooling Type | Central Air Conditioning |
| Exterior Finish | Brick, Vinyl Siding |
| Foundation Type | Concrete |
| Half Bath Total | 1 |
| Heating Fuel | Natural Gas |
| Heating Type | Forced Air |
| Stories Total | 2 |
| Size Interior | 1,500 - 2,000 Ft2 |
| Type | Row / Townhouse |
| Utility Water | Municipal Water |
Parking
| Attached Garage | |
| Garage |
Land
| Acreage | No |
| Sewer | Sanitary Sewer |
| Size Depth | 108 Ft ,3 In |
| Size Frontage | 19 Ft ,8 In |
| Size Irregular | 19.7 X 108.3 Ft |
| Size Total Text | 19.7 X 108.3 Ft |
| Zoning Description | R.3b-7 |
Rooms
| Level | Type | Length | Width | Dimensions |
|---|---|---|---|---|
| Second Level | Bedroom | 2.9 m | 4.37 m | 2.9 m x 4.37 m |
| Second Level | Bedroom | 2.76 m | 3.78 m | 2.76 m x 3.78 m |
| Second Level | Laundry Room | 1.5 m | 2.2 m | 1.5 m x 2.2 m |
| Second Level | Primary Bedroom | 4.01 m | 4.55 m | 4.01 m x 4.55 m |
| Lower Level | Other | 5.65 m | 13.85 m | 5.65 m x 13.85 m |
| Main Level | Dining Room | 4.54 m | 3.68 m | 4.54 m x 3.68 m |
| Main Level | Foyer | 1.41 m | 3.88 m | 1.41 m x 3.88 m |
| Main Level | Kitchen | 5.75 m | 2.52 m | 5.75 m x 2.52 m |
| Main Level | Living Room | 5.75 m | 3.65 m | 5.75 m x 3.65 m |

30 Edinburgh Road North
Guelph, Ontario N1H 7J1
(519) 824-9050
(519) 824-5183
www.royalcity.com/

30 Edinburgh Road North
Guelph, Ontario N1H 7J1
(519) 824-9050
(519) 824-5183
www.royalcity.com/
Contact Us
Contact us for more information

