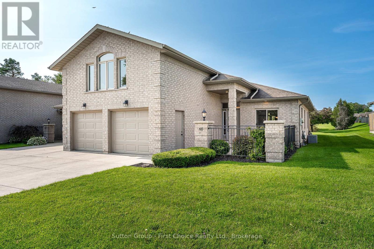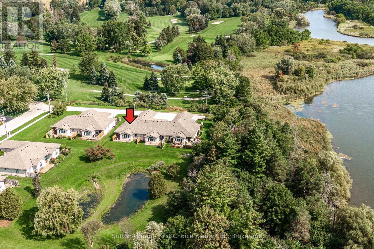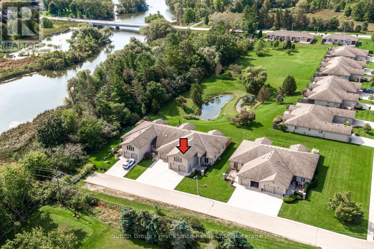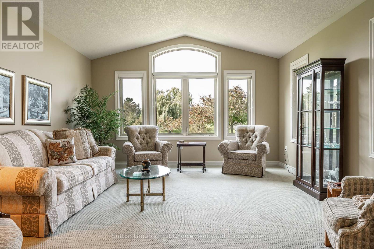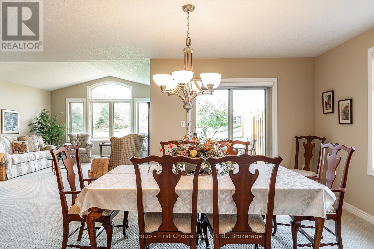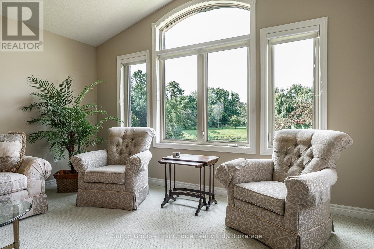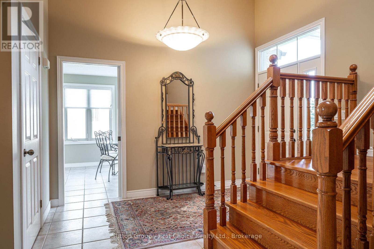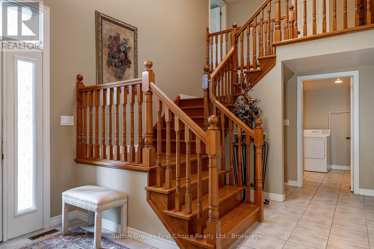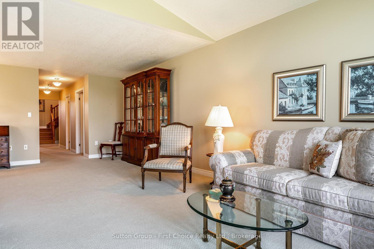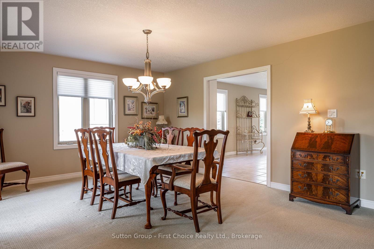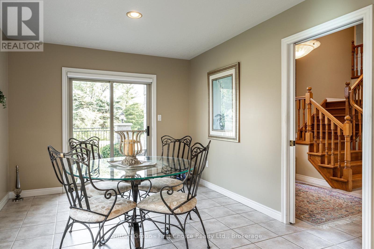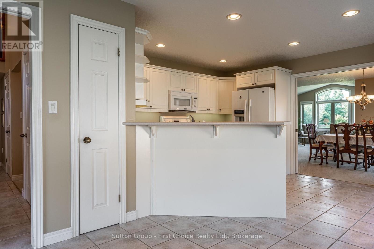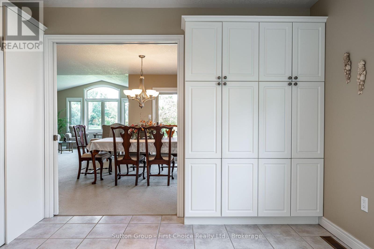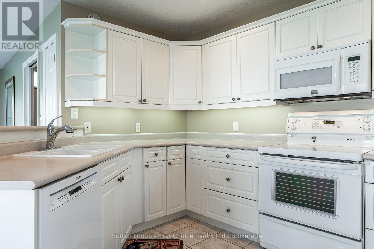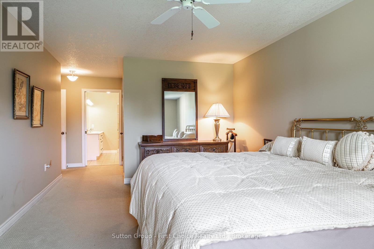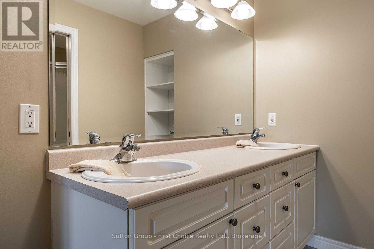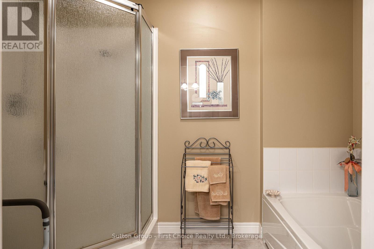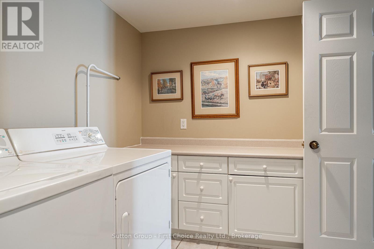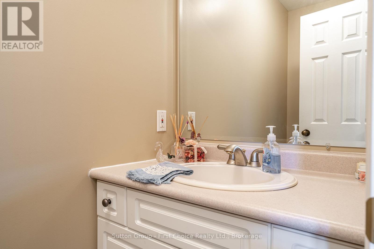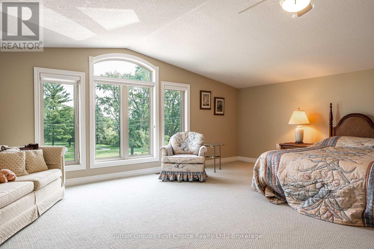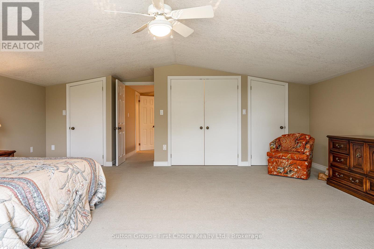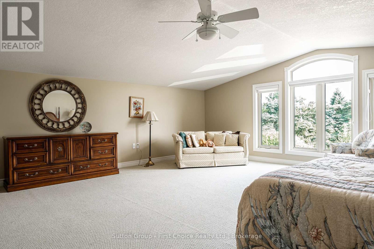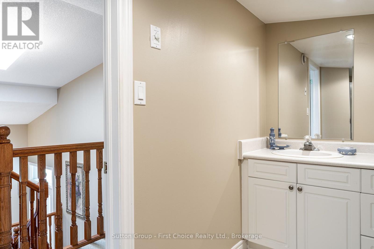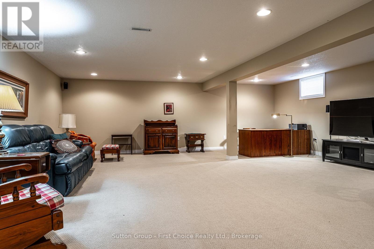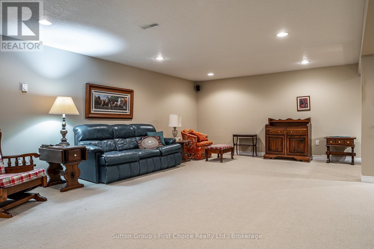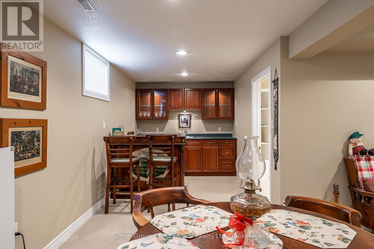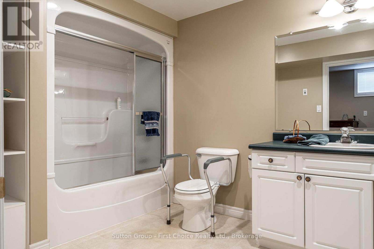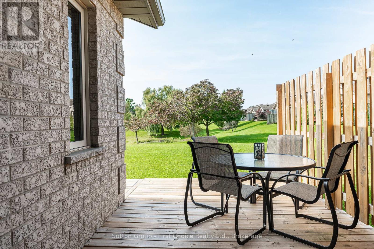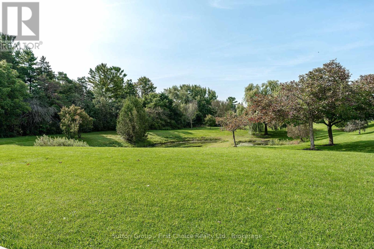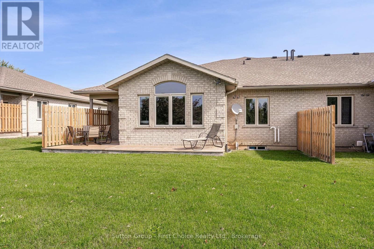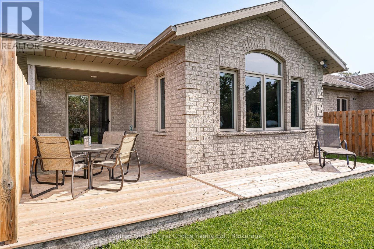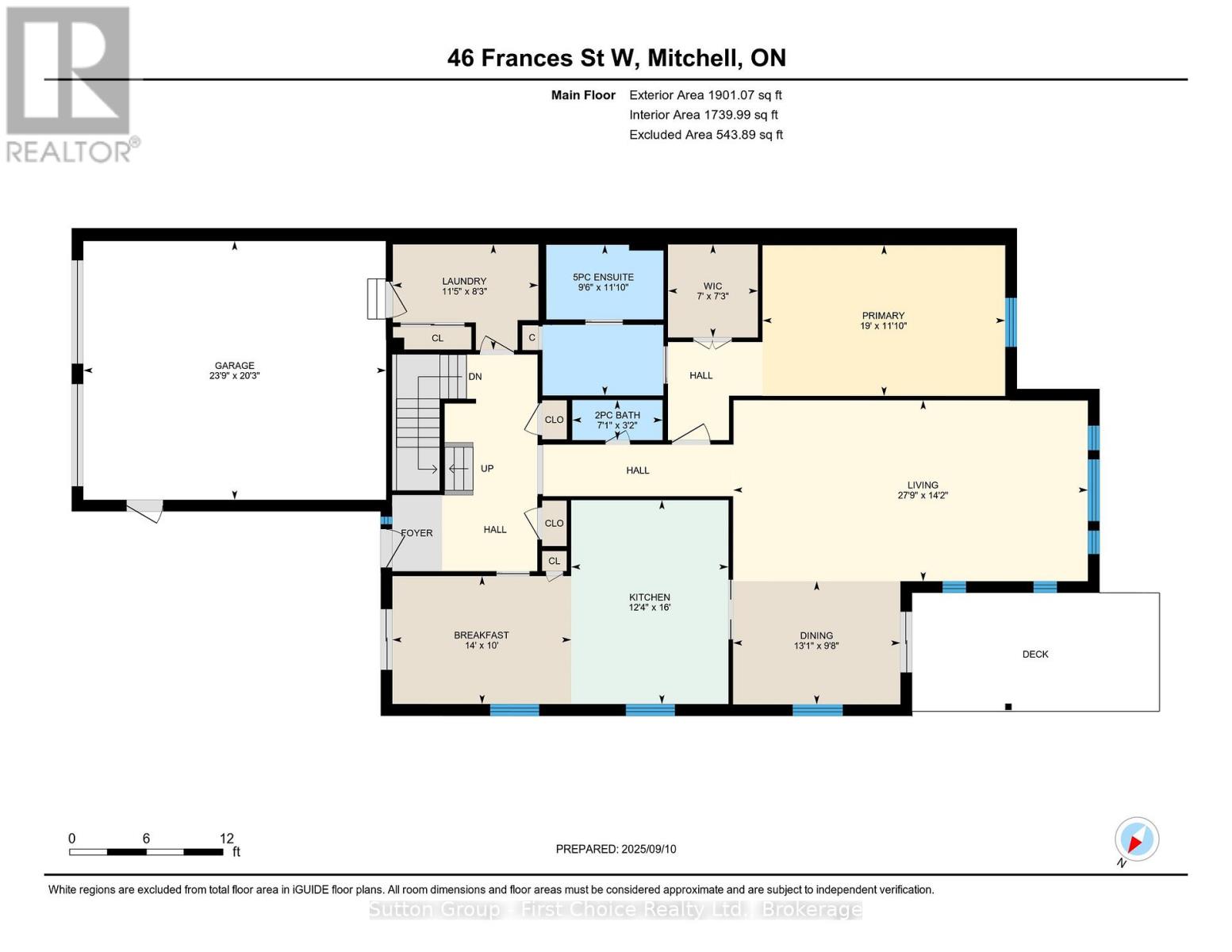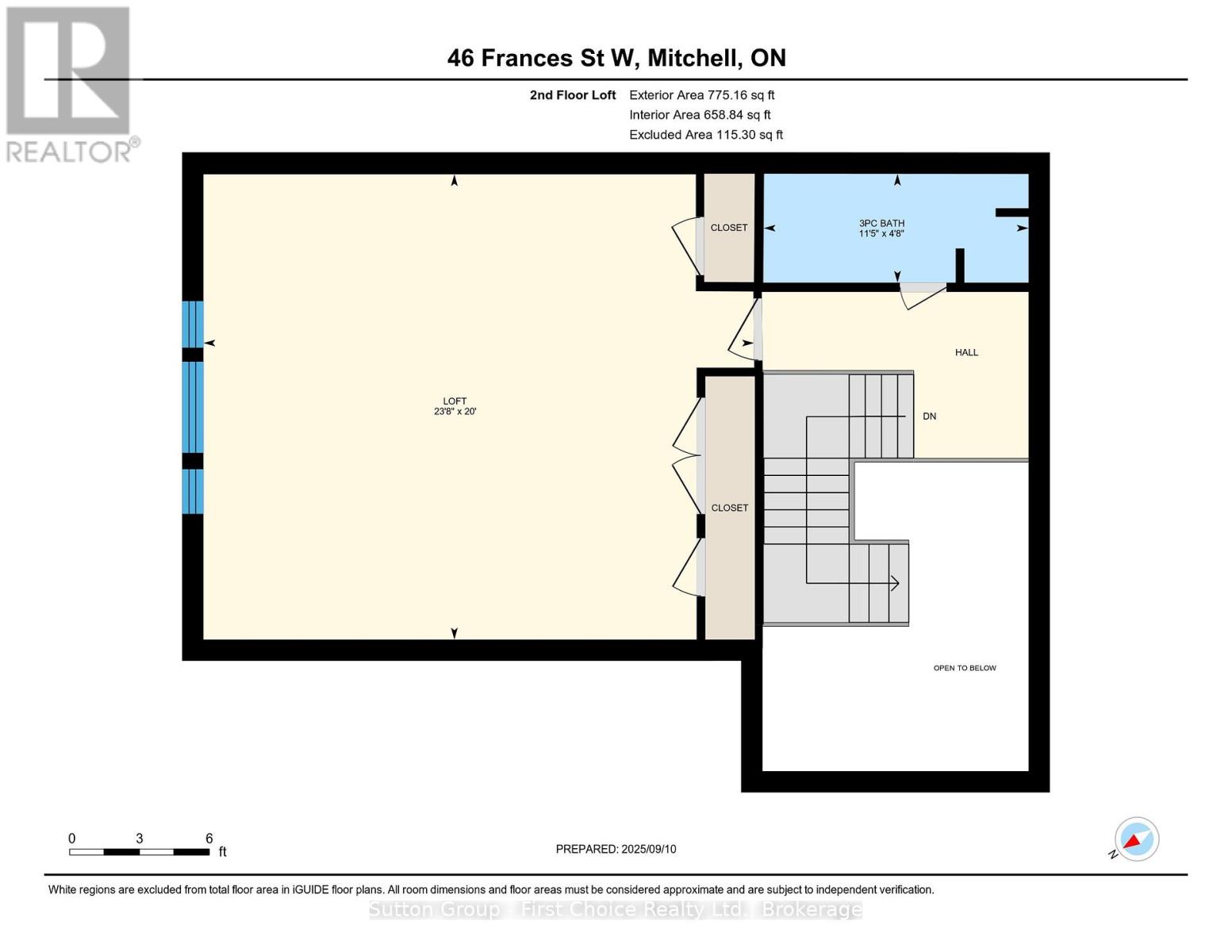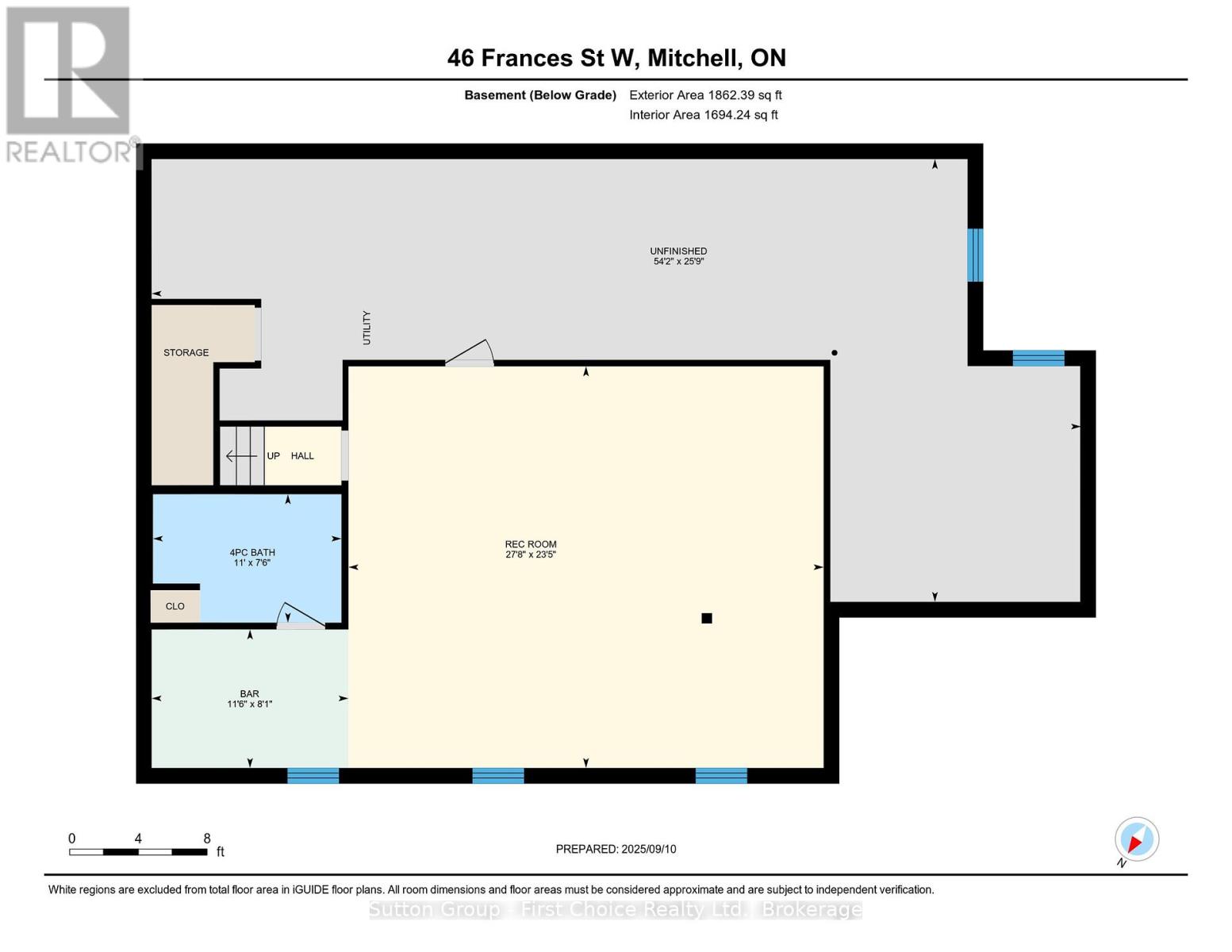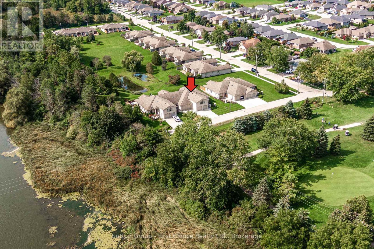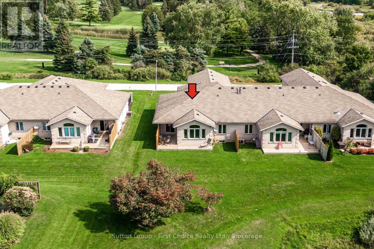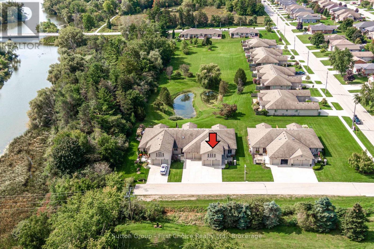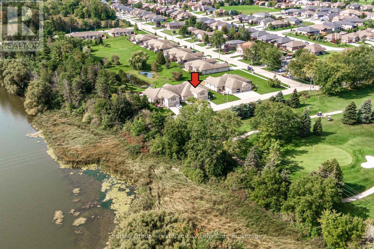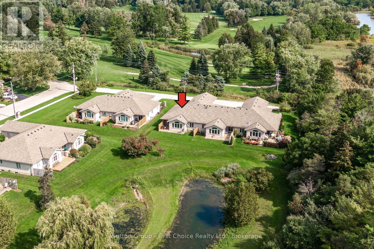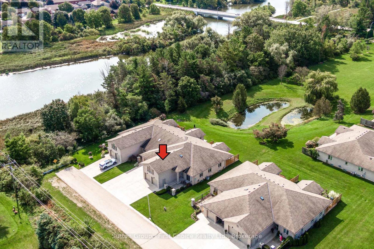46 Frances Street W West Perth, Ontario N0K 1N0
$675,000Maintenance, Parking
$625 Monthly
Maintenance, Parking
$625 MonthlyWelcome to 46 Frances Street in Mitchell, ON. This condominium unit combines comfort and low-maintenance living. This home is just a few steps from Mitchell Country Club. Inside, you will find a bright, open-concept living room with cathedral ceilings, large windows, and a well-appointed kitchen. The main-floor primary bedroom offers a peaceful retreat, while the upper loft has its own bathroom and is perfect for guests or a home office. A finished basement adds even more flexible living space, and the attached two-car garage provides extra storage. Added bonus, this home offers a new furnace and new AC too! (id:42776)
Property Details
| MLS® Number | X12395547 |
| Property Type | Single Family |
| Community Name | Mitchell |
| Community Features | Pets Allowed With Restrictions |
| Features | In Suite Laundry, Guest Suite |
| Parking Space Total | 6 |
Building
| Bathroom Total | 4 |
| Bedrooms Above Ground | 2 |
| Bedrooms Total | 2 |
| Appliances | Garage Door Opener Remote(s) |
| Basement Development | Partially Finished |
| Basement Type | Full (partially Finished) |
| Construction Status | Insulation Upgraded |
| Cooling Type | Central Air Conditioning |
| Exterior Finish | Brick |
| Heating Fuel | Natural Gas |
| Heating Type | Forced Air |
| Stories Total | 2 |
| Size Interior | 2,500 - 2,749 Ft2 |
| Type | Row / Townhouse |
Parking
| Attached Garage | |
| Garage |
Land
| Acreage | No |
Rooms
| Level | Type | Length | Width | Dimensions |
|---|---|---|---|---|
| Second Level | Loft | 6.1 m | 7.21 m | 6.1 m x 7.21 m |
| Basement | Other | 2.46 m | 3.5 m | 2.46 m x 3.5 m |
| Basement | Recreational, Games Room | 7.13 m | 8.44 m | 7.13 m x 8.44 m |
| Basement | Other | 7.86 m | 16.5 m | 7.86 m x 16.5 m |
| Main Level | Eating Area | 3.05 m | 4.27 m | 3.05 m x 4.27 m |
| Main Level | Dining Room | 2.94 m | 3.99 m | 2.94 m x 3.99 m |
| Main Level | Kitchen | 4.87 m | 3.75 m | 4.87 m x 3.75 m |
| Main Level | Laundry Room | 2.52 m | 3.47 m | 2.52 m x 3.47 m |
| Main Level | Living Room | 4.32 m | 8.47 m | 4.32 m x 8.47 m |
| Main Level | Primary Bedroom | 3.6 m | 5.79 m | 3.6 m x 5.79 m |
https://www.realtor.ca/real-estate/28844919/46-frances-street-w-west-perth-mitchell-mitchell

151 Downie St
Stratford, Ontario N5A 1X2
(519) 271-5515
www.suttonfirstchoice.com/
Contact Us
Contact us for more information

