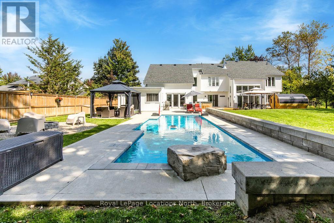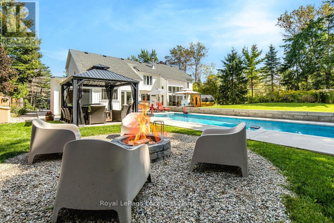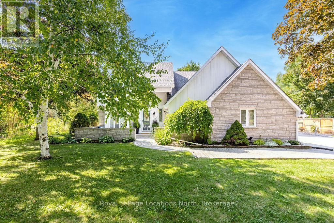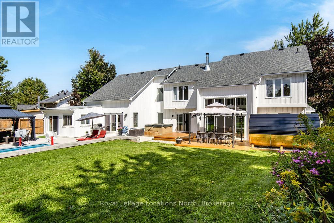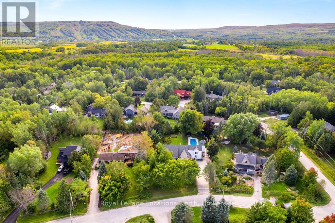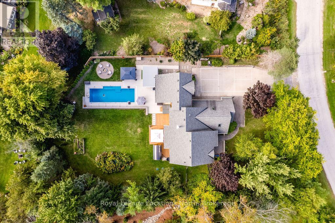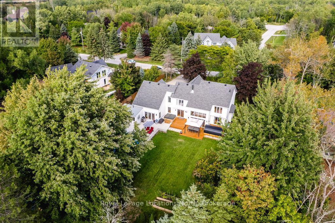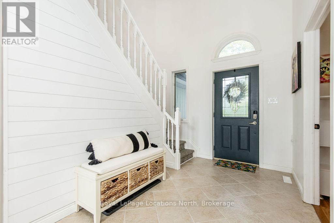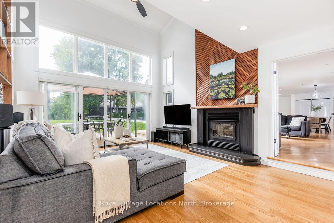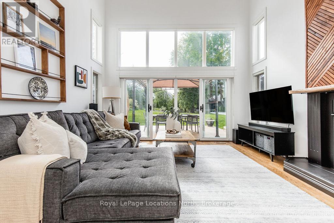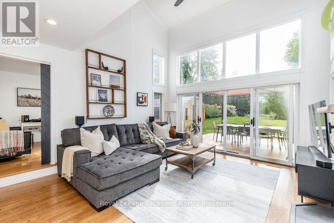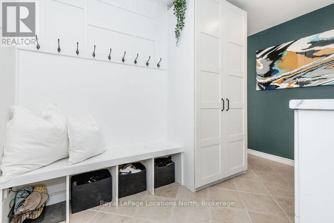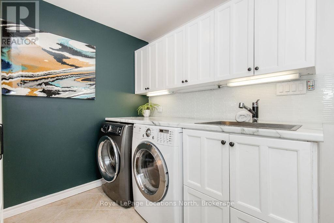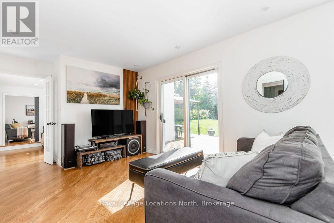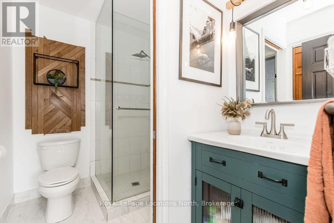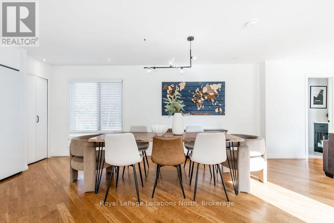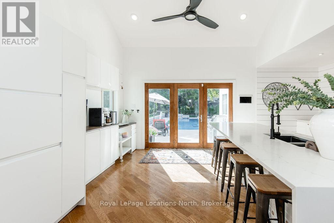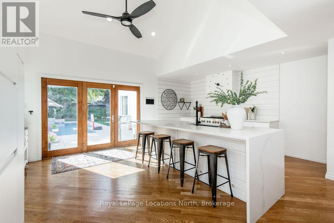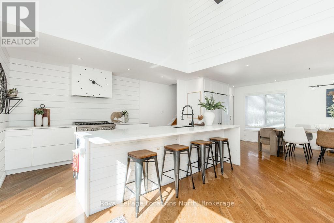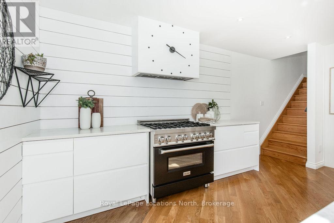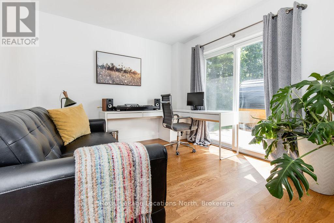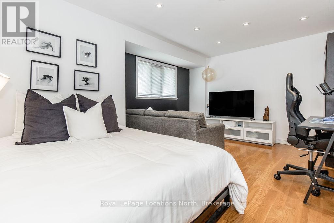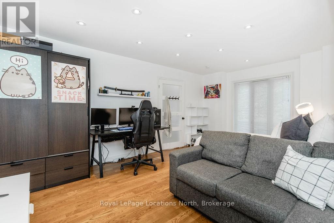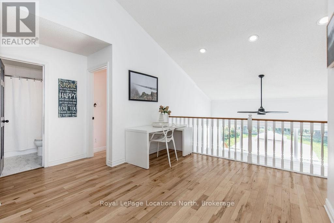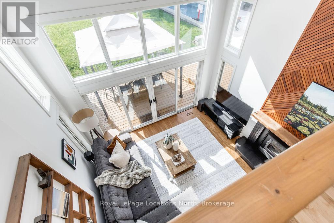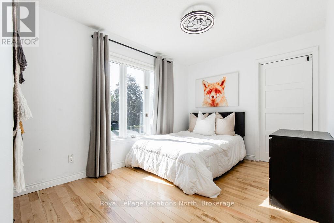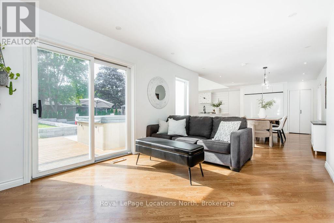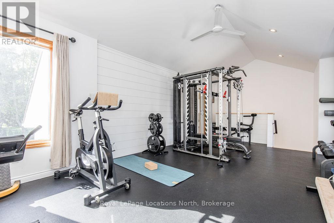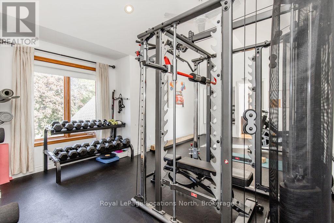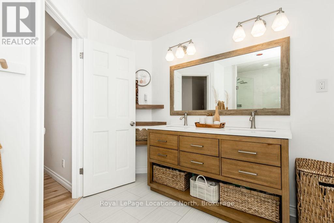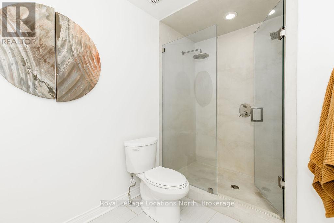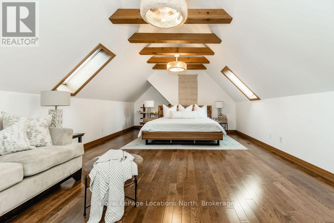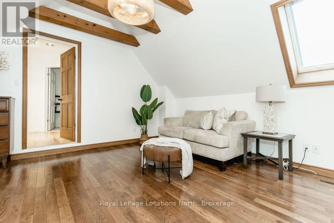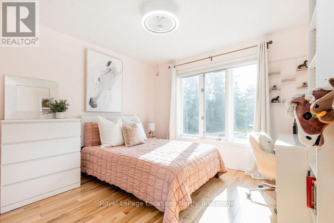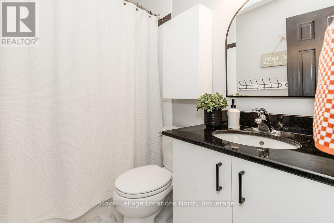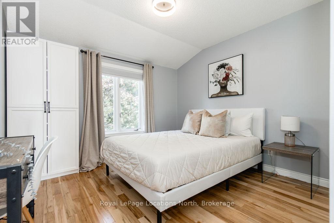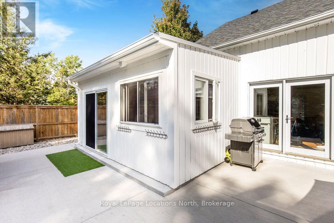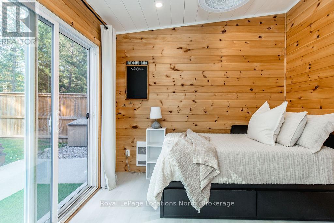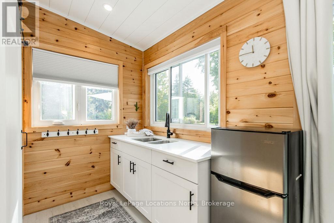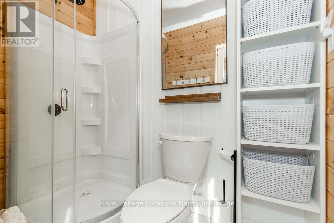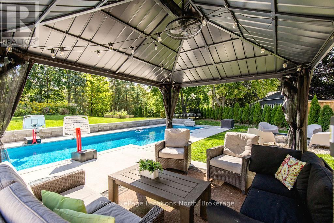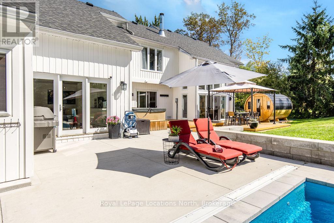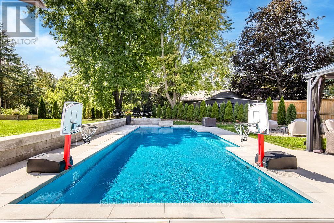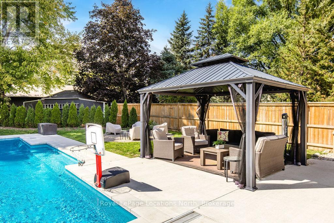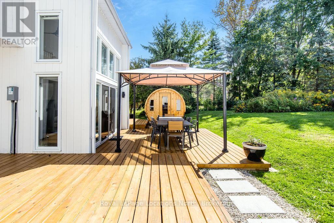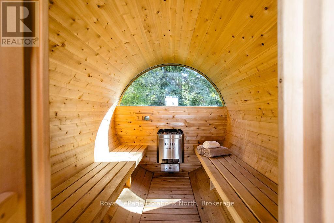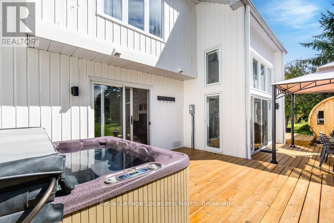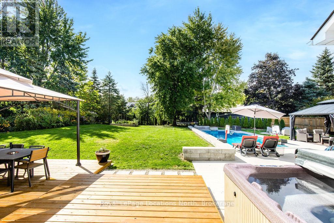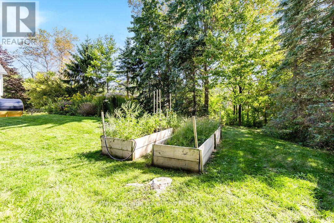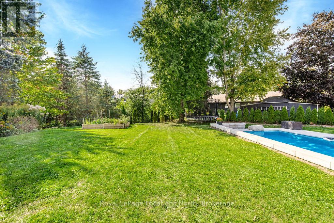16 Homestead Drive Clearview, Ontario L9Y 3Y9
$1,995,000
Luxury Living in a Prestigious Neighbourhood Close to the Ski Hills - Welcome to this stunning 3,700+ sq. ft. home offering 5 bedrooms, 4 bathrooms, tucked into one of the areas most desirable high-end neighbourhoods, offering both privacy and prime location, just minutes from the slopes. Set on an impressive 108 x 214 ft x irreg lot, this home has been designed to enjoy the outdoors + entertain all year long.Inside, the main floor offers hardwood floors throughout + offers multiple living spaces, including living room, a private office ideal for working from home, + a welcoming family room w/ vaulted ceilings + a cozy wood-burning fireplace. The renovated kitchen opens to the dining area and features a high-end gas stove, an oversized built-in fridge/freezer, a second fridge, coffee bar, quartz counters, an undermount sink, a walk-in pantry, and pot lights throughout. A spacious main floor laundry/ mudroom includes a designated drop zone, making it the perfect spot for the kids to keep school bags w/ convenient inside access to the oversized 2-car garage.Upstairs, you'll find 3 generous bedrooms, a 4-pc bath, a gym/second rec room with office area, + a large landing perfect for a lounge or reading nook. The primary suite, set privately over the garage, features a large walk-in closet, a spa-like ensuite with double sinks and a walk-in shower, + remote blinds for convenience and luxury. The backyard is an entertainers haven w/a private, fully fenced space w/ beautiful landscaping, a heated saltwater in-ground pool w/hidden cover, + concrete walkways, a gazebo, + a guest house w/ its own washroom, wet bar, bar fridge, pullout king bed. A relaxing sauna completes the retreat, while the oversized concrete driveway doubles as a pickleball court.This property delivers the lifestyle you've been dreaming of,luxury, privacy, recreation, + location all in one. Lg list of upgrades- roof (21), pool (22), primary ensuite (23), sauna (24), septic pumped (24) + more. (id:42776)
Property Details
| MLS® Number | S12404475 |
| Property Type | Single Family |
| Community Name | Rural Clearview |
| Easement | Sub Division Covenants |
| Parking Space Total | 9 |
| Pool Features | Salt Water Pool |
| Pool Type | Inground Pool |
Building
| Bathroom Total | 4 |
| Bedrooms Above Ground | 5 |
| Bedrooms Total | 5 |
| Amenities | Fireplace(s) |
| Appliances | Central Vacuum, Water Heater, Blinds, Dishwasher, Freezer, Garage Door Opener, Sauna, Stove, Water Softener, Water Treatment, Refrigerator |
| Basement Type | None |
| Construction Style Attachment | Detached |
| Cooling Type | Central Air Conditioning |
| Exterior Finish | Wood, Stone |
| Fireplace Present | Yes |
| Foundation Type | Block |
| Half Bath Total | 1 |
| Heating Fuel | Natural Gas |
| Heating Type | Forced Air |
| Stories Total | 2 |
| Size Interior | 3,500 - 5,000 Ft2 |
| Type | House |
| Utility Water | Municipal Water, Community Water System |
Parking
| Attached Garage | |
| Garage | |
| Inside Entry |
Land
| Access Type | Year-round Access |
| Acreage | No |
| Fence Type | Fenced Yard |
| Sewer | Septic System |
| Size Depth | 214 Ft |
| Size Frontage | 108 Ft |
| Size Irregular | 108 X 214 Ft ; 108 X 214' |
| Size Total Text | 108 X 214 Ft ; 108 X 214' |
Rooms
| Level | Type | Length | Width | Dimensions |
|---|---|---|---|---|
| Second Level | Bedroom | 3.24 m | 4.25 m | 3.24 m x 4.25 m |
| Second Level | Bedroom | 3.88 m | 3.4 m | 3.88 m x 3.4 m |
| Second Level | Bedroom | 3.82 m | 3.4 m | 3.82 m x 3.4 m |
| Second Level | Exercise Room | 4.26 m | 7.81 m | 4.26 m x 7.81 m |
| Second Level | Loft | 3.76 m | 5.39 m | 3.76 m x 5.39 m |
| Second Level | Office | 4.24 m | 1.68 m | 4.24 m x 1.68 m |
| Second Level | Primary Bedroom | 7.79 m | 4.45 m | 7.79 m x 4.45 m |
| Main Level | Living Room | 3.52 m | 6.46 m | 3.52 m x 6.46 m |
| Main Level | Kitchen | 4.39 m | 5.84 m | 4.39 m x 5.84 m |
| Main Level | Dining Room | 3.51 m | 4.78 m | 3.51 m x 4.78 m |
| Main Level | Family Room | 5.19 m | 5.02 m | 5.19 m x 5.02 m |
| Main Level | Office | 3 m | 3.35 m | 3 m x 3.35 m |
| Main Level | Laundry Room | 2.52 m | 3.61 m | 2.52 m x 3.61 m |
| Main Level | Bedroom | 5.51 m | 4.03 m | 5.51 m x 4.03 m |
| Main Level | Other | 2.99 m | 2.29 m | 2.99 m x 2.29 m |
Utilities
| Cable | Installed |
| Electricity | Installed |
https://www.realtor.ca/real-estate/28864081/16-homestead-drive-clearview-rural-clearview

1249 Mosley St.
Wasaga Beach, Ontario L9Z 2E5
(705) 429-4800
locationsnorth.com/
Contact Us
Contact us for more information

