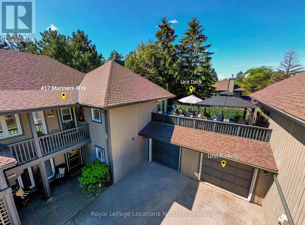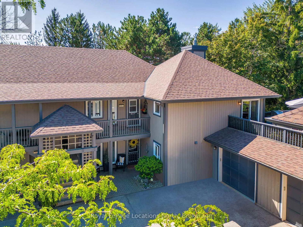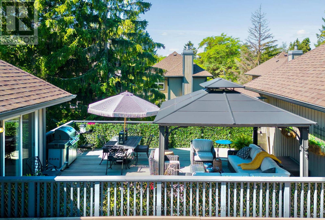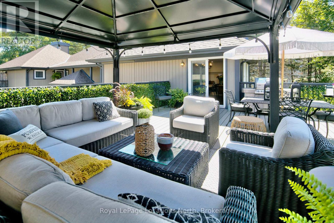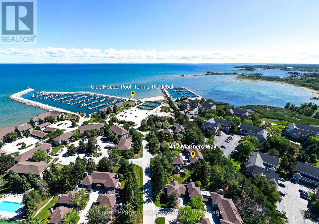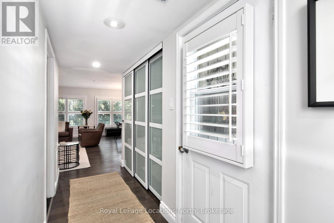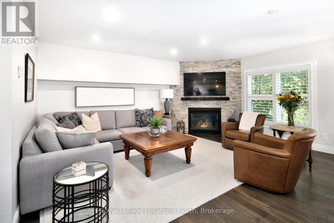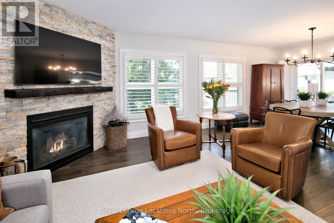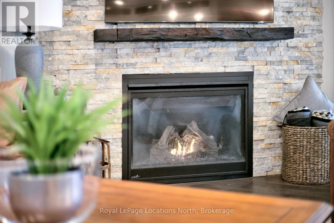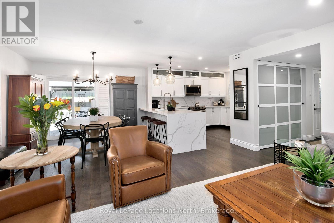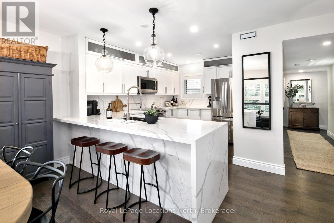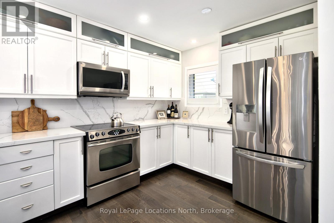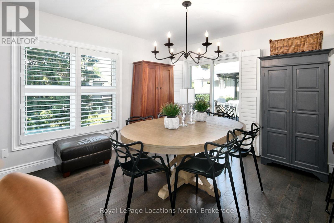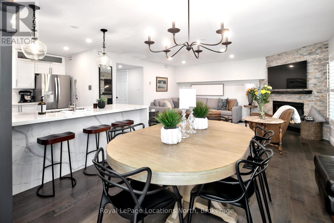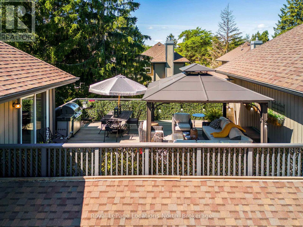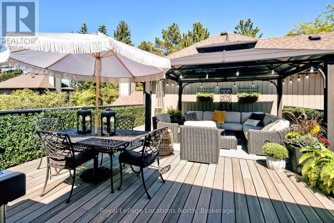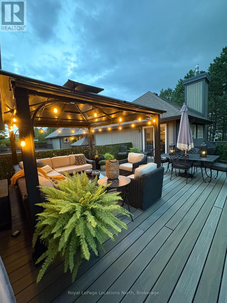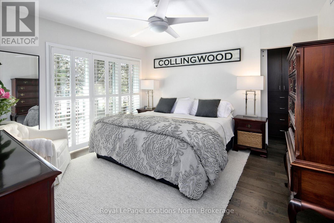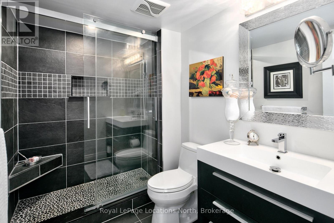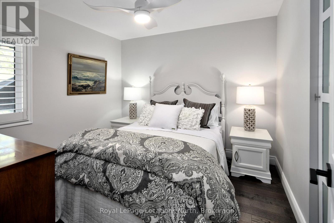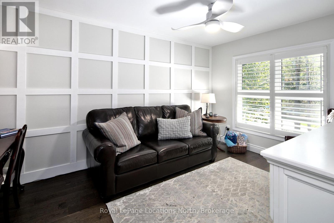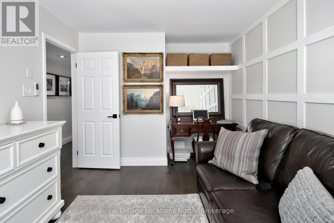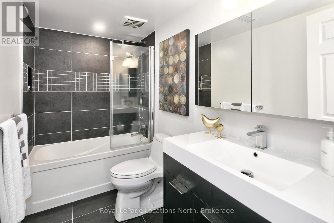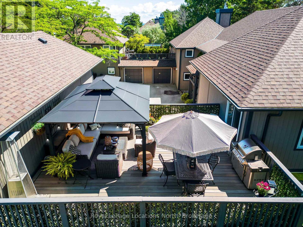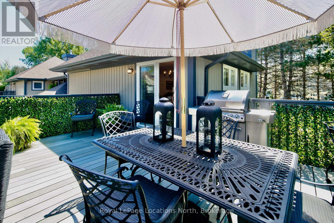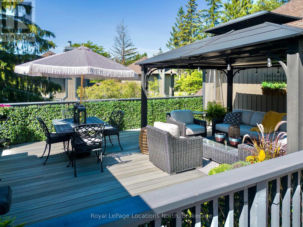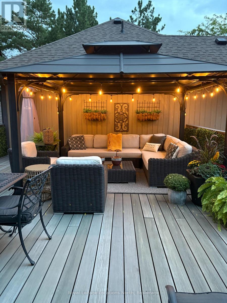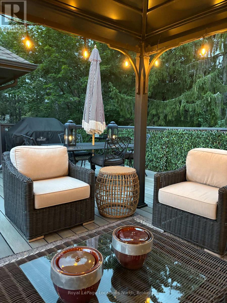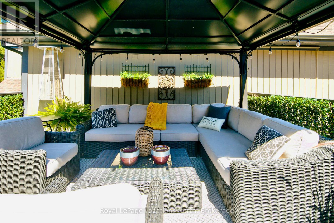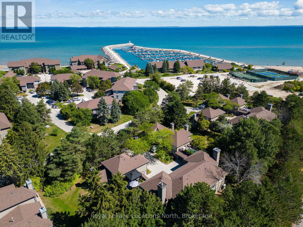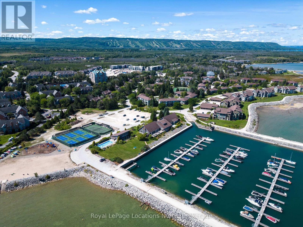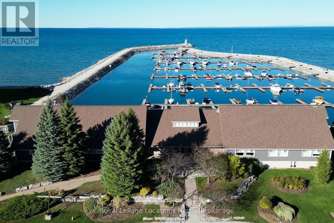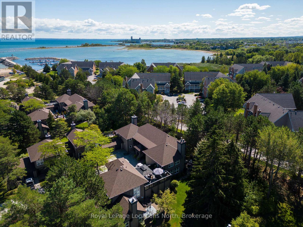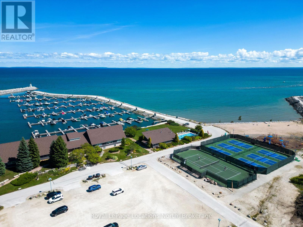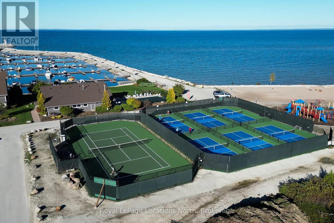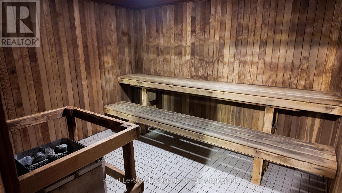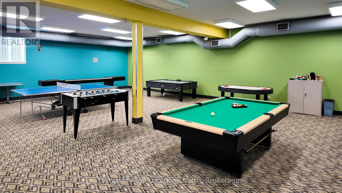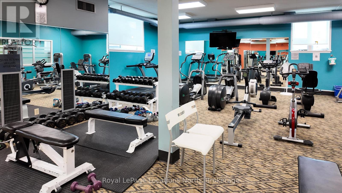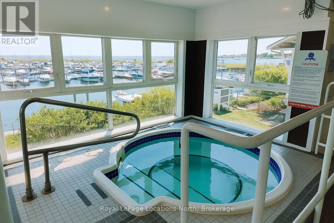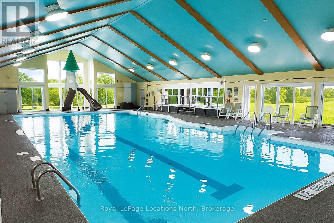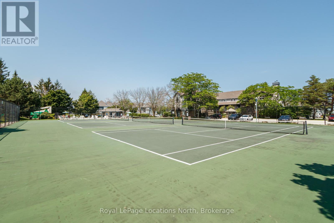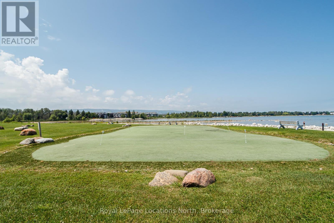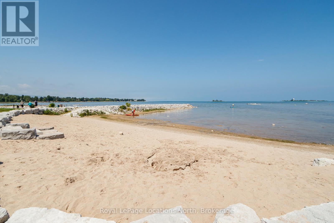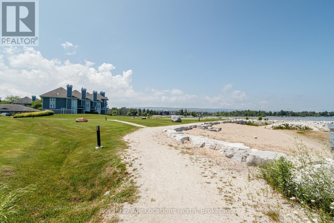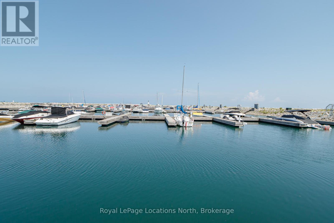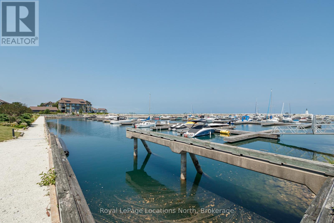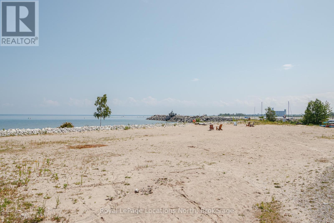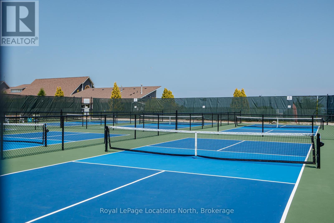417 Mariners Way Collingwood, Ontario L9Y 5C7
$949,000Maintenance, Water, Common Area Maintenance
$921.89 Monthly
Maintenance, Water, Common Area Maintenance
$921.89 MonthlyStunning Lighthouse Point condo with rare oversized deck!Beautifully upgraded 3-bedroom, 2-bathroom condo with the perfect blend of comfort, style, and resort-style living just steps from Georgian Bay in one of Collingwood's most sought-after waterfront communities.The bright open-concept layout features a spacious living, dining, and kitchen area ideal for entertaining. The kitchen boasts sleek waterfall quartz countertops and backsplash, a breakfast bar with space for seating, and abundant storage. The dining room opens directly to the incredible private deck - 1 of only 14 in the entire development, perfect for summer dining, lounging, and hosting friends. The living room is highlighted by a stone-surround gas fireplace and large windows that flood the space with natural light.The primary suite includes a walk-in closet with built ins and a stylish 3pc ensuite, while two additional bedrooms and a second bathroom provide plenty of space for family or guests. A separate 270sqft garage adds convenience and additional storage.Enjoy the resort lifestyle Lighthouse Point is known for, with access to pools, 6 state of the art pickleball courts, tennis courts, 2 beaches, walking trails, a marina, and a clubhouse, all just minutes from downtown Collingwood, Blue Mountain, and private ski and golf clubs. Looking for a low maintenance home in a desirable Collingwood community? This is the perfect place for a summer getaway, winter weekend home or year round retreat. Monthly condo fee: $921.89 (subject to change) (id:42776)
Property Details
| MLS® Number | S12371233 |
| Property Type | Single Family |
| Community Name | Collingwood |
| Amenities Near By | Beach, Golf Nearby, Marina, Ski Area |
| Community Features | Pets Allowed With Restrictions |
| Easement | Sub Division Covenants |
| Features | Lighting, Balcony |
| Parking Space Total | 2 |
| Pool Type | Indoor Pool, Outdoor Pool |
| Structure | Clubhouse, Deck |
| View Type | View |
| Water Front Type | Waterfront |
Building
| Bathroom Total | 2 |
| Bedrooms Above Ground | 3 |
| Bedrooms Total | 3 |
| Amenities | Exercise Centre, Fireplace(s) |
| Appliances | Dishwasher, Garage Door Opener, Stove, Window Coverings, Refrigerator |
| Basement Type | None |
| Cooling Type | Central Air Conditioning |
| Exterior Finish | Vinyl Siding |
| Fireplace Present | Yes |
| Fireplace Total | 1 |
| Heating Fuel | Natural Gas |
| Heating Type | Forced Air |
| Size Interior | 1,200 - 1,399 Ft2 |
| Type | Row / Townhouse |
Parking
| Detached Garage | |
| Garage |
Land
| Access Type | Marina Docking, Private Docking |
| Acreage | No |
| Land Amenities | Beach, Golf Nearby, Marina, Ski Area |
| Surface Water | Lake/pond |
Rooms
| Level | Type | Length | Width | Dimensions |
|---|---|---|---|---|
| Main Level | Bathroom | 2.47 m | 1.8 m | 2.47 m x 1.8 m |
| Main Level | Bathroom | 2.81 m | 1.52 m | 2.81 m x 1.52 m |
| Main Level | Bedroom | 3.85 m | 3.86 m | 3.85 m x 3.86 m |
| Main Level | Bedroom 2 | 3.18 m | 3 m | 3.18 m x 3 m |
| Main Level | Bedroom 3 | 4.53 m | 3 m | 4.53 m x 3 m |
| Main Level | Dining Room | 2.66 m | 3.57 m | 2.66 m x 3.57 m |
| Main Level | Kitchen | 2.66 m | 3.74 m | 2.66 m x 3.74 m |
| Main Level | Living Room | 4.62 m | 5.24 m | 4.62 m x 5.24 m |
https://www.realtor.ca/real-estate/28792800/417-mariners-way-collingwood-collingwood

27 Arthur Street
Thornbury, Ontario N0H 2P0
(519) 599-2136
(519) 599-5036
locationsnorth.com/

27 Arthur Street
Thornbury, Ontario N0H 2P0
(519) 599-2136
(519) 599-5036
locationsnorth.com/
Contact Us
Contact us for more information

