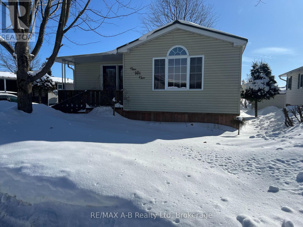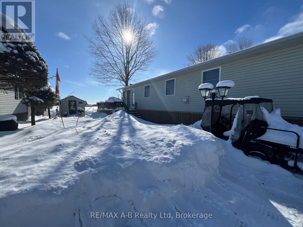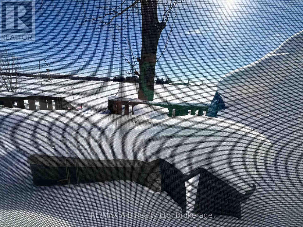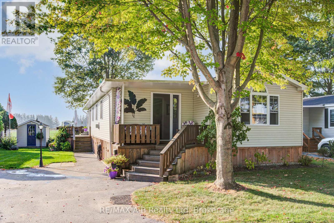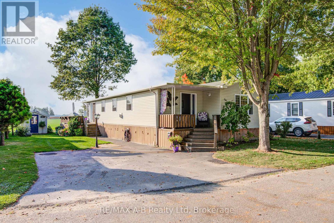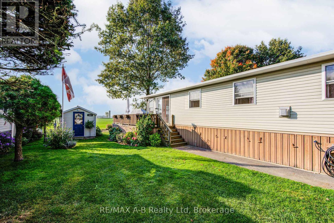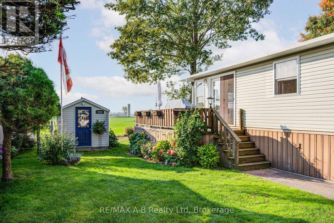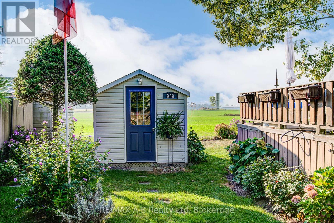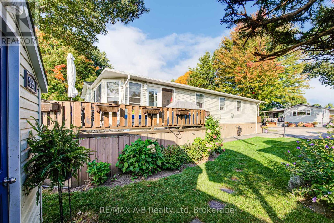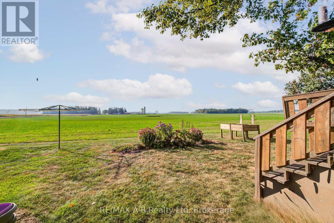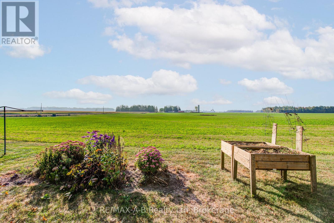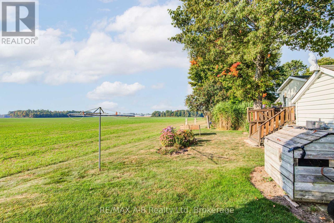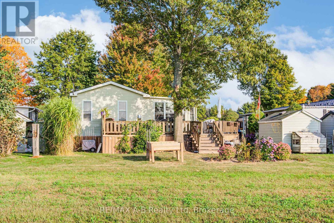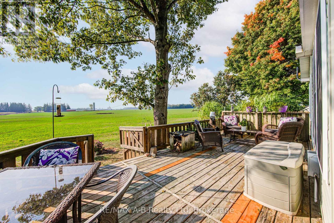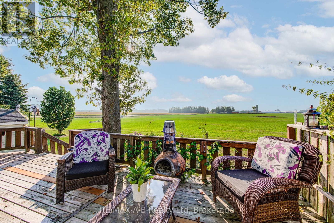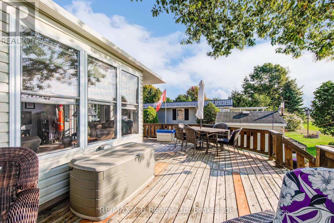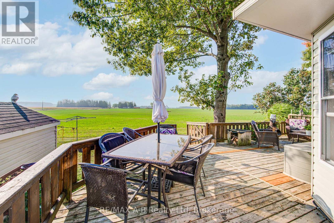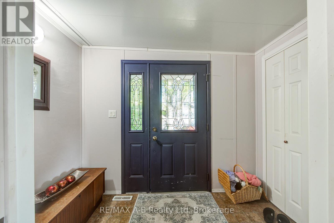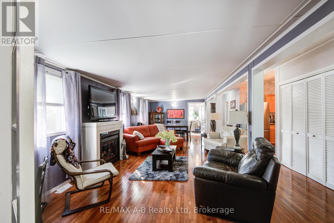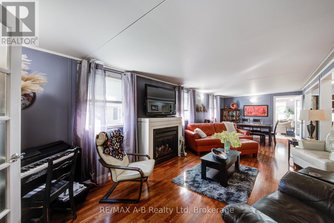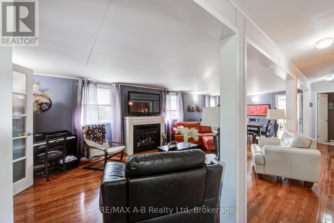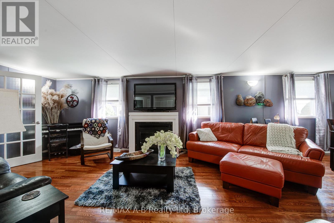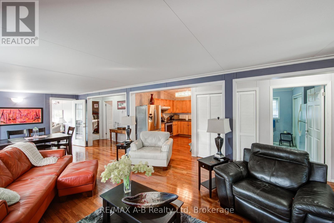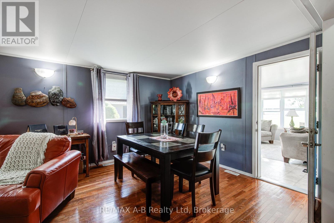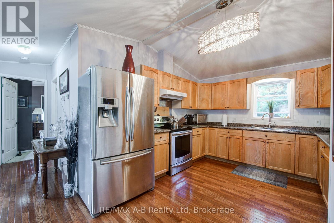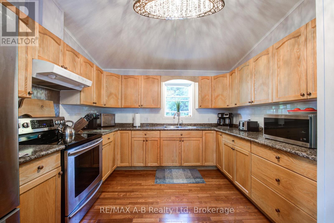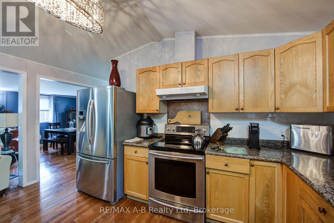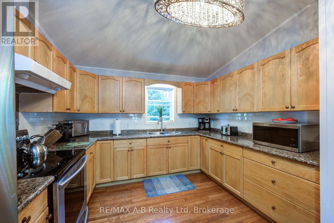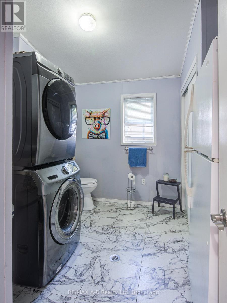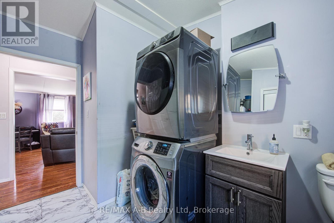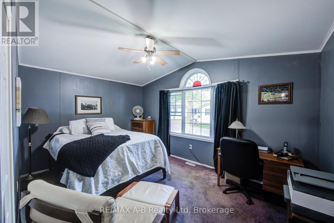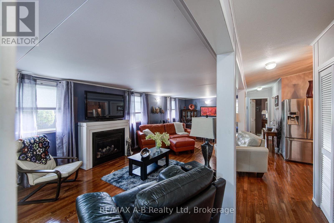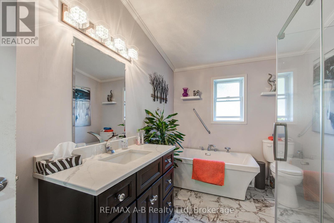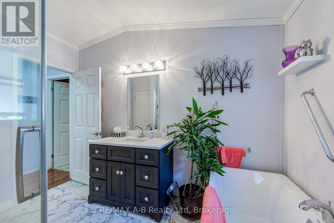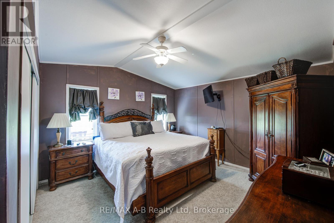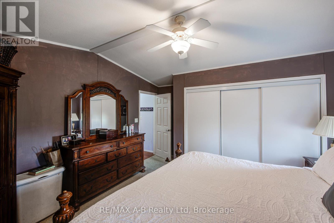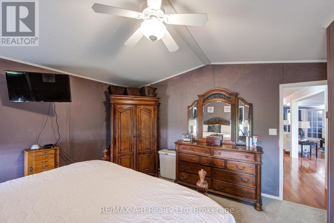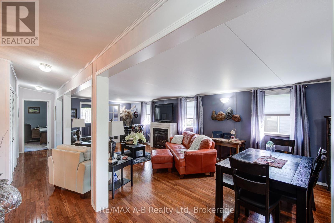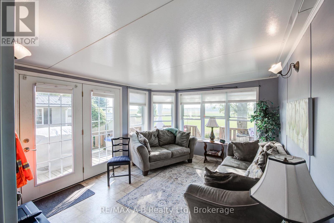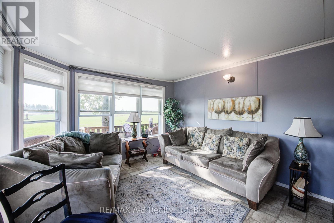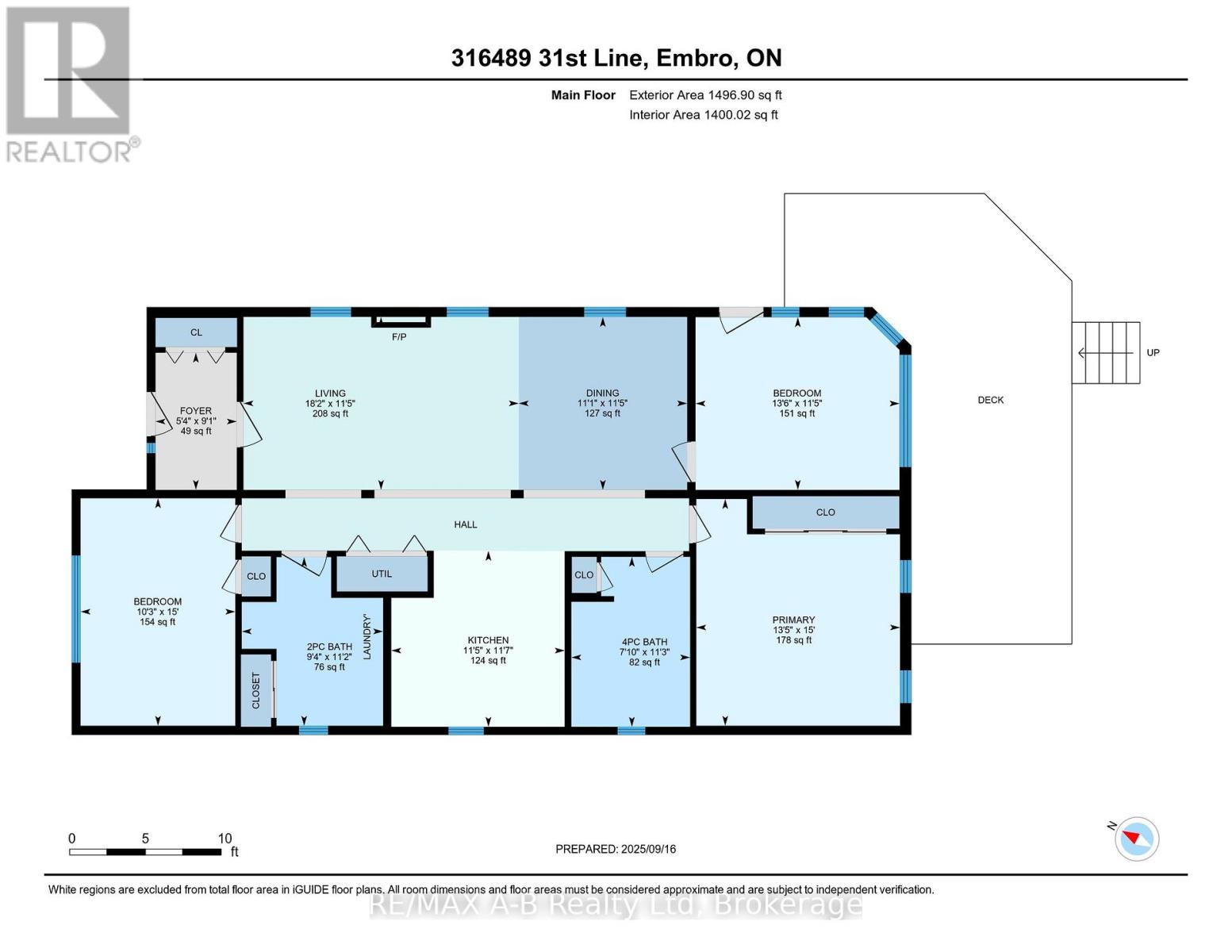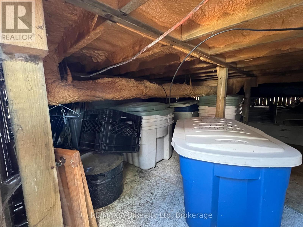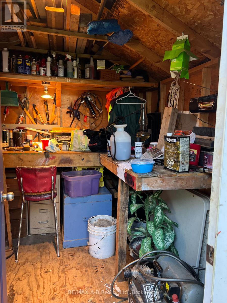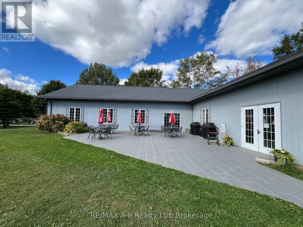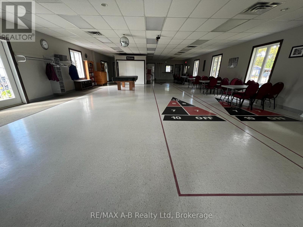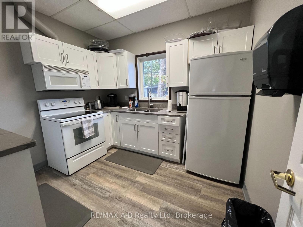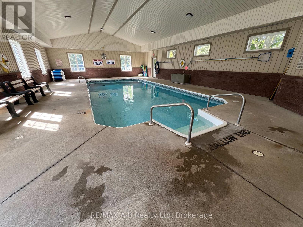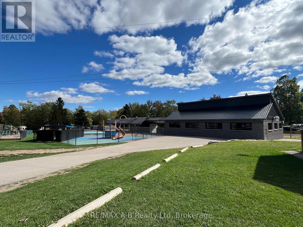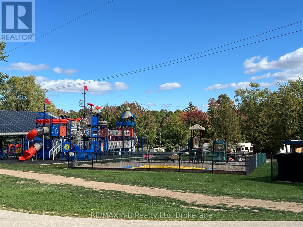959 - 316489 31st Line Zorra, Ontario N0J 1J0
$465,900
Welcome to this lovely 2 bedroom, 1.5 bath home backing onto farmland and offers, open-concept, hardwood floors, a spacious kitchen with ample cabinetry, approx. 1400 square feet of living space, plus a bright sunroom, Quadro fiber optics. Enjoy outdoor living on the private back deck, complete with hot tub hookup. This home also offers generous storage space beneath the home and in the shed complete with hydro hookup. Happy Hills offers resort-style amenities, including controlled gate entry, a recreation hall, indoor heated pool, and golf facilities, providing a vibrant and secure lifestyle. Note with owning a property in the retirement all year living side, you have full access to the facilities on the camp ground side during the camping season, which is ideal for your grand children. Some additional up grades to this lovely home include - a new steel roof installed October 2025, Rubber plenum installed above entire living room area provides additional insulation and greatly muffles noise during rain, industrial quality heater cable, same, cable used in in-floor heating installed in eavestrough the cable is wired to 220 connected to breaker only turn on in major snow or ice storms don't need to waste electricity when not needed, the cable and electrical hookup is two years old. An additional feature for the eaves troughs is that there is about 18" eave out past the wall where snow and ice can form and freeze, rain or melted snow from the main part can not escape to the et. The cable goes in the trough and then back out and weaves along the 24" past the wall so water can escape totaling 150' of cable. installed leaf filter with the leaves and acorns that happen to fall around here installed 2024, a generator that can power the entire house, the 20' cable that goes from the generator to the power meter Installed 3 years ago and can run approximately 20 hrs. (Generator is Negotiable). Call to day to view or for more information. (id:42776)
Property Details
| MLS® Number | X12406378 |
| Property Type | Single Family |
| Community Name | Rural Zorra |
| Amenities Near By | Golf Nearby, Park |
| Features | Backs On Greenbelt |
| Parking Space Total | 2 |
| Pool Type | Inground Pool |
| Structure | Deck |
| View Type | View |
Building
| Bathroom Total | 2 |
| Bedrooms Above Ground | 2 |
| Bedrooms Total | 2 |
| Age | 16 To 30 Years |
| Amenities | Fireplace(s) |
| Appliances | Water Heater, Water Softener, Dryer, Stove, Washer, Refrigerator |
| Architectural Style | Bungalow |
| Basement Type | None |
| Cooling Type | Central Air Conditioning |
| Exterior Finish | Vinyl Siding |
| Fireplace Present | Yes |
| Fireplace Total | 1 |
| Foundation Type | Concrete, Slab |
| Half Bath Total | 1 |
| Heating Fuel | Propane |
| Heating Type | Forced Air |
| Stories Total | 1 |
| Size Interior | 1,100 - 1,500 Ft2 |
| Type | Mobile Home |
Parking
| No Garage |
Land
| Acreage | No |
| Land Amenities | Golf Nearby, Park |
| Sewer | Septic System |
| Size Depth | 150 Ft |
| Size Frontage | 60 Ft |
| Size Irregular | 60 X 150 Ft |
| Size Total Text | 60 X 150 Ft |
| Zoning Description | Rec 7 |
Rooms
| Level | Type | Length | Width | Dimensions |
|---|---|---|---|---|
| Main Level | Kitchen | 3.54 m | 3.49 m | 3.54 m x 3.49 m |
| Main Level | Living Room | 3.48 m | 5.54 m | 3.48 m x 5.54 m |
| Main Level | Dining Room | 3.48 m | 3.39 m | 3.48 m x 3.39 m |
| Main Level | Primary Bedroom | 4.57 m | 4.1 m | 4.57 m x 4.1 m |
| Main Level | Bedroom | 4.58 m | 3.12 m | 4.58 m x 3.12 m |
| Main Level | Foyer | 2.76 m | 1.64 m | 2.76 m x 1.64 m |
| Main Level | Sunroom | 3.48 m | 4.11 m | 3.48 m x 4.11 m |
| Main Level | Bathroom | 3.42 m | 2.39 m | 3.42 m x 2.39 m |
| Main Level | Bathroom | 3.4 m | 2.85 m | 3.4 m x 2.85 m |
https://www.realtor.ca/real-estate/28868549/959-316489-31st-line-zorra-rural-zorra

88 Wellington St
Stratford, Ontario N5A 2L2
(519) 273-2821
(519) 273-4202
www.stratfordhomes.ca/
Contact Us
Contact us for more information

