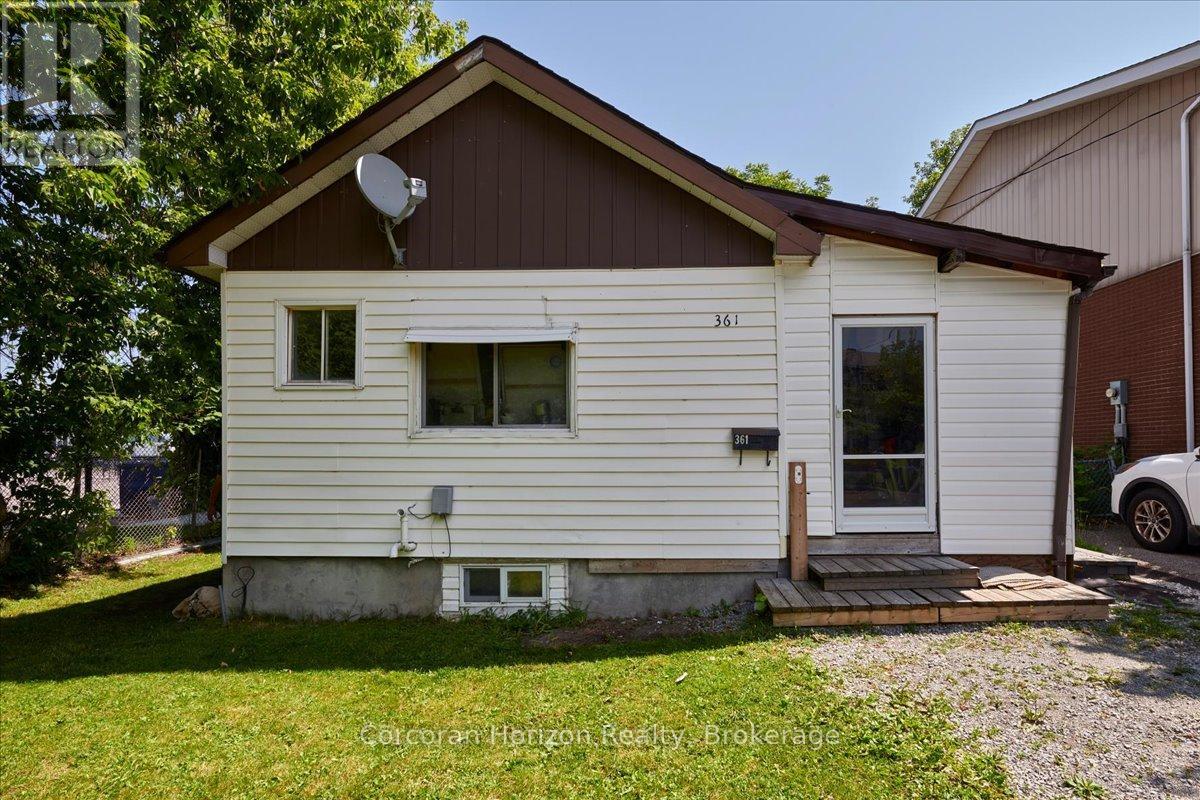361 Fitton Street Midland, Ontario L4R 2T4
$329,000
This inviting home, ideal for investors and first-time buyers, combines charm with practicality. Sunlight streams into every room, creating an airy, open-concept feel. The generous living room flows seamlessly into a kitchen featuring updated appliances and space for a cozy dining table. Adjacent to the kitchen, a flexible bonus room offers the perfect spot for a home office, gym, or extra storage. The bedroom features a large closet and a window that welcomes the morning sun. Outdoors, a spacious deck provides an excellent space for relaxing or entertaining, while the sizeable backyard, complete with a shed and ample parking at the side and front, is perfect for those who enjoy spending time outside. This property is full of potential and ready for you to make it your own. (id:42776)
Property Details
| MLS® Number | S12406244 |
| Property Type | Single Family |
| Community Name | Midland |
| Features | Flat Site |
| Parking Space Total | 1 |
Building
| Bathroom Total | 1 |
| Bedrooms Above Ground | 2 |
| Bedrooms Total | 2 |
| Age | 51 To 99 Years |
| Appliances | Storage Shed |
| Architectural Style | Bungalow |
| Basement Type | Crawl Space |
| Construction Style Attachment | Detached |
| Exterior Finish | Vinyl Siding |
| Flooring Type | Laminate, Ceramic |
| Foundation Type | Block |
| Heating Fuel | Natural Gas |
| Heating Type | Forced Air |
| Stories Total | 1 |
| Size Interior | 700 - 1,100 Ft2 |
| Type | House |
| Utility Water | Municipal Water |
Parking
| No Garage |
Land
| Acreage | No |
| Sewer | Sanitary Sewer |
| Size Depth | 100 Ft |
| Size Frontage | 41 Ft ,10 In |
| Size Irregular | 41.9 X 100 Ft |
| Size Total Text | 41.9 X 100 Ft|under 1/2 Acre |
| Zoning Description | Rt |
Rooms
| Level | Type | Length | Width | Dimensions |
|---|---|---|---|---|
| Main Level | Living Room | 4.67 m | 4.06 m | 4.67 m x 4.06 m |
| Main Level | Dining Room | 3.17 m | 1.21 m | 3.17 m x 1.21 m |
| Main Level | Kitchen | 2.79 m | 4.67 m | 2.79 m x 4.67 m |
| Main Level | Bedroom 2 | 2.92 m | 2.36 m | 2.92 m x 2.36 m |
| Main Level | Bathroom | 2.92 m | 2.36 m | 2.92 m x 2.36 m |
| Main Level | Primary Bedroom | 5.91 m | 2.81 m | 5.91 m x 2.81 m |
| Main Level | Laundry Room | 2.03 m | 1.67 m | 2.03 m x 1.67 m |
https://www.realtor.ca/real-estate/28868520/361-fitton-street-midland-midland
117 Port Severn Road
Port Severn, Ontario L0K 1S0
(705) 906-9999
www.corcoranhorizon.com/
Contact Us
Contact us for more information









