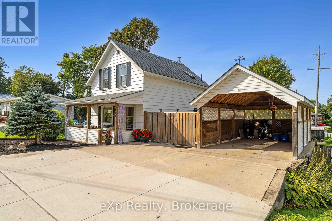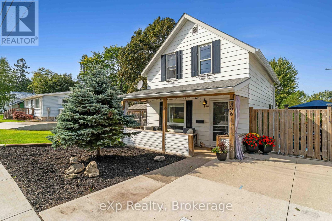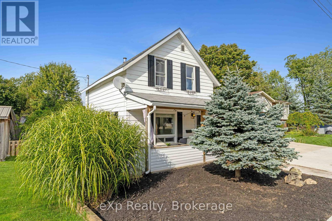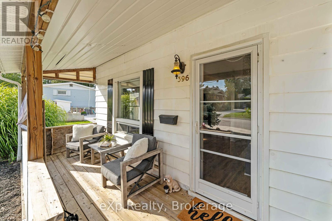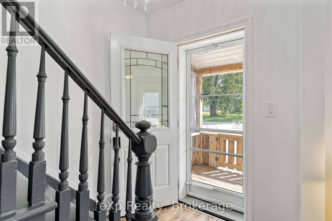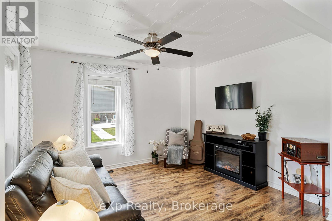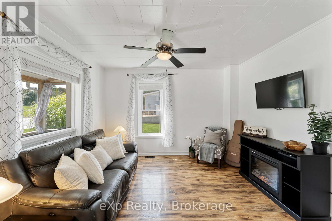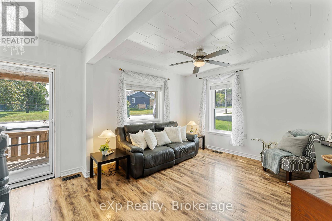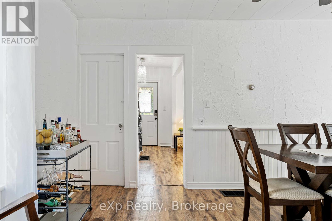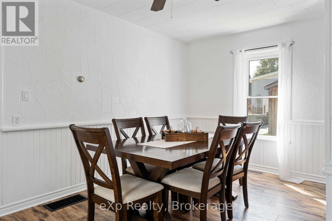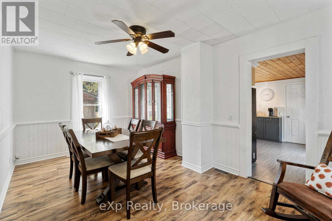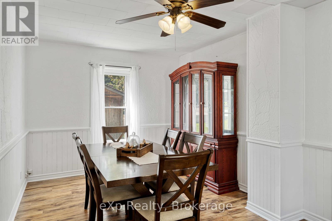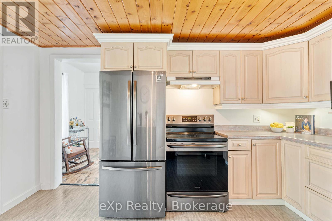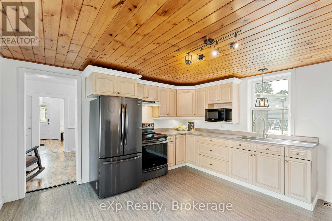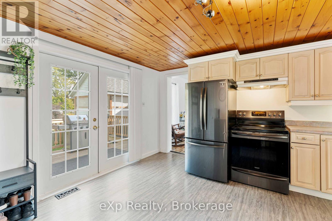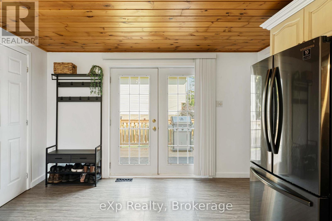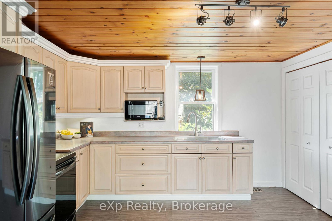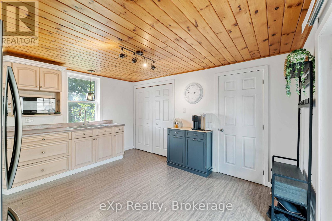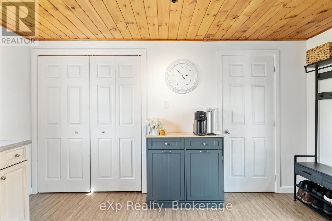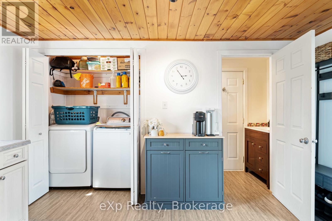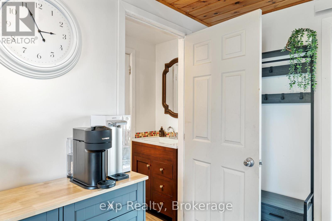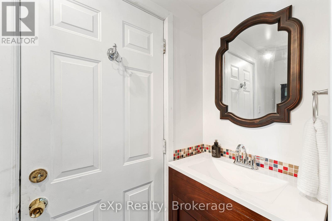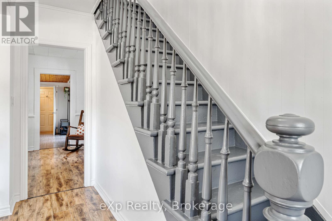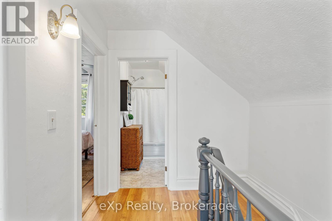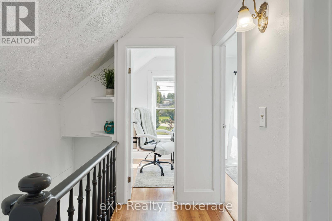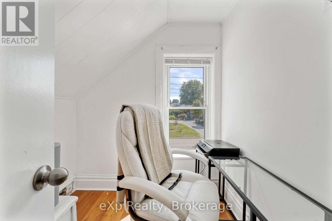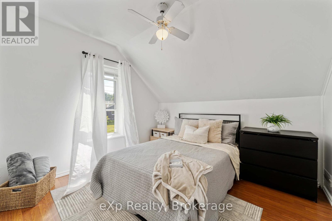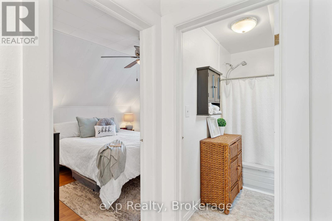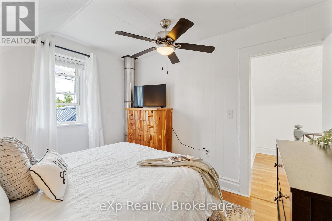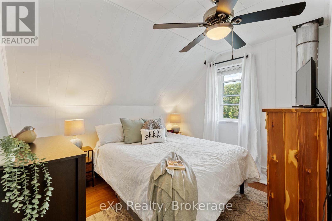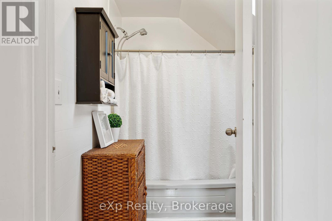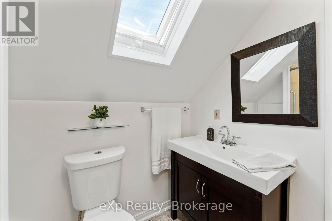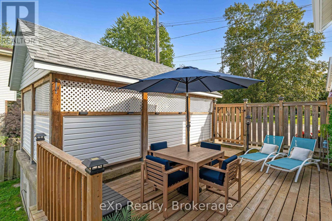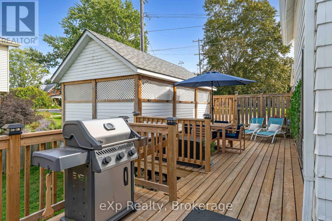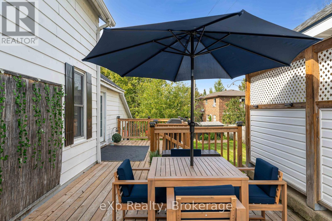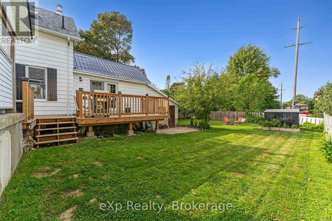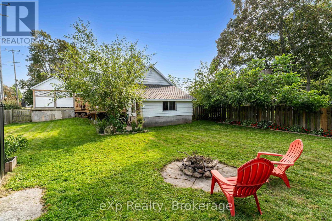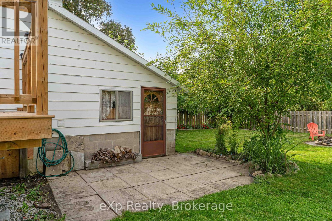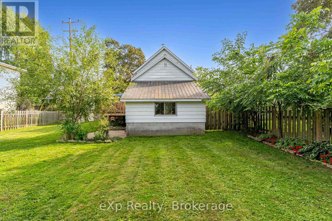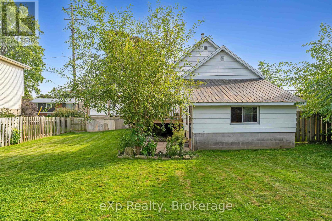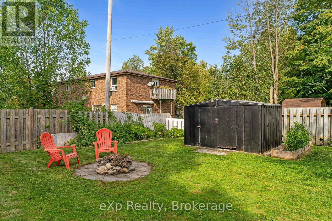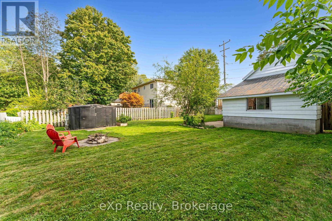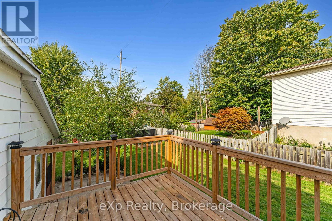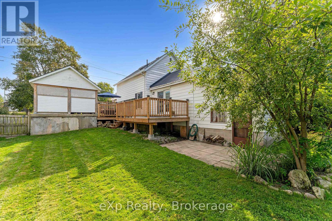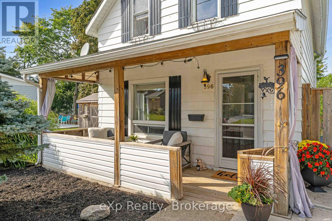396 Mary Street South Bruce Peninsula, Ontario N0H 2T0
$489,900
Charming Wiarton Home! This 3-bedroom, 1.5-bath property offers comfort, convenience, and a great location. Nestled in a friendly neighbourhood, you'll love being within walking distance to the hospital, grocery store, and the waterfront beauty of Bluewater Park. The home has seen several smart updates, including a newer roof, modern flooring, and upgraded insulation giving you peace of mind and a truly move-in ready space. Ideal for first-time buyers or those looking to downsize, it strikes the perfect balance between style and practicality.Enjoy the private, fenced backyard filled with perennial gardens, a detached carport, and plenty of room for outdoor gatherings. Inside, the bright and welcoming atmosphere is filled with natural light, while the quiet streets surrounding the home make morning or evening strolls a daily delight. (id:42776)
Property Details
| MLS® Number | X12405365 |
| Property Type | Single Family |
| Community Name | South Bruce Peninsula |
| Parking Space Total | 3 |
Building
| Bathroom Total | 2 |
| Bedrooms Above Ground | 3 |
| Bedrooms Total | 3 |
| Appliances | Water Heater, Dryer, Stove, Washer, Refrigerator |
| Basement Type | Partial |
| Construction Style Attachment | Detached |
| Cooling Type | None |
| Exterior Finish | Aluminum Siding |
| Foundation Type | Stone |
| Half Bath Total | 1 |
| Heating Fuel | Natural Gas |
| Heating Type | Forced Air |
| Stories Total | 2 |
| Size Interior | 700 - 1,100 Ft2 |
| Type | House |
| Utility Water | Municipal Water |
Parking
| Carport | |
| Garage |
Land
| Acreage | No |
| Sewer | Sanitary Sewer |
| Size Depth | 99 Ft |
| Size Frontage | 54 Ft |
| Size Irregular | 54 X 99 Ft |
| Size Total Text | 54 X 99 Ft|under 1/2 Acre |
| Zoning Description | R4 |
Rooms
| Level | Type | Length | Width | Dimensions |
|---|---|---|---|---|
| Main Level | Living Room | 5.18 m | 3.5 m | 5.18 m x 3.5 m |
| Main Level | Dining Room | 3.65 m | 3.35 m | 3.65 m x 3.35 m |
| Main Level | Kitchen | 4.87 m | 4.11 m | 4.87 m x 4.11 m |
| Main Level | Other | 4.11 m | 3.4 m | 4.11 m x 3.4 m |
| Main Level | Bathroom | 0.8 m | 2.1 m | 0.8 m x 2.1 m |
| Upper Level | Primary Bedroom | 3.65 m | 3.04 m | 3.65 m x 3.04 m |
| Upper Level | Bedroom 2 | 3.2 m | 2.59 m | 3.2 m x 2.59 m |
| Upper Level | Bedroom 3 | 2.13 m | 1.98 m | 2.13 m x 1.98 m |
| Upper Level | Bathroom | 1.9 m | 1.4 m | 1.9 m x 1.4 m |

658 Berford St Unit #1
Wiarton, Ontario N0H 2T0
(519) 379-1053
(647) 849-3180
www.teamlisk.com/
Contact Us
Contact us for more information

