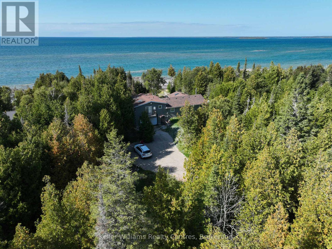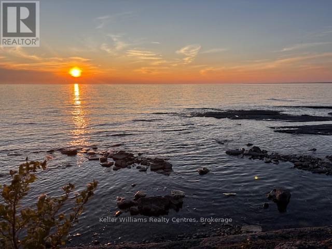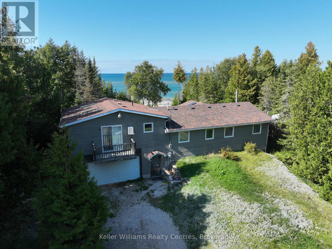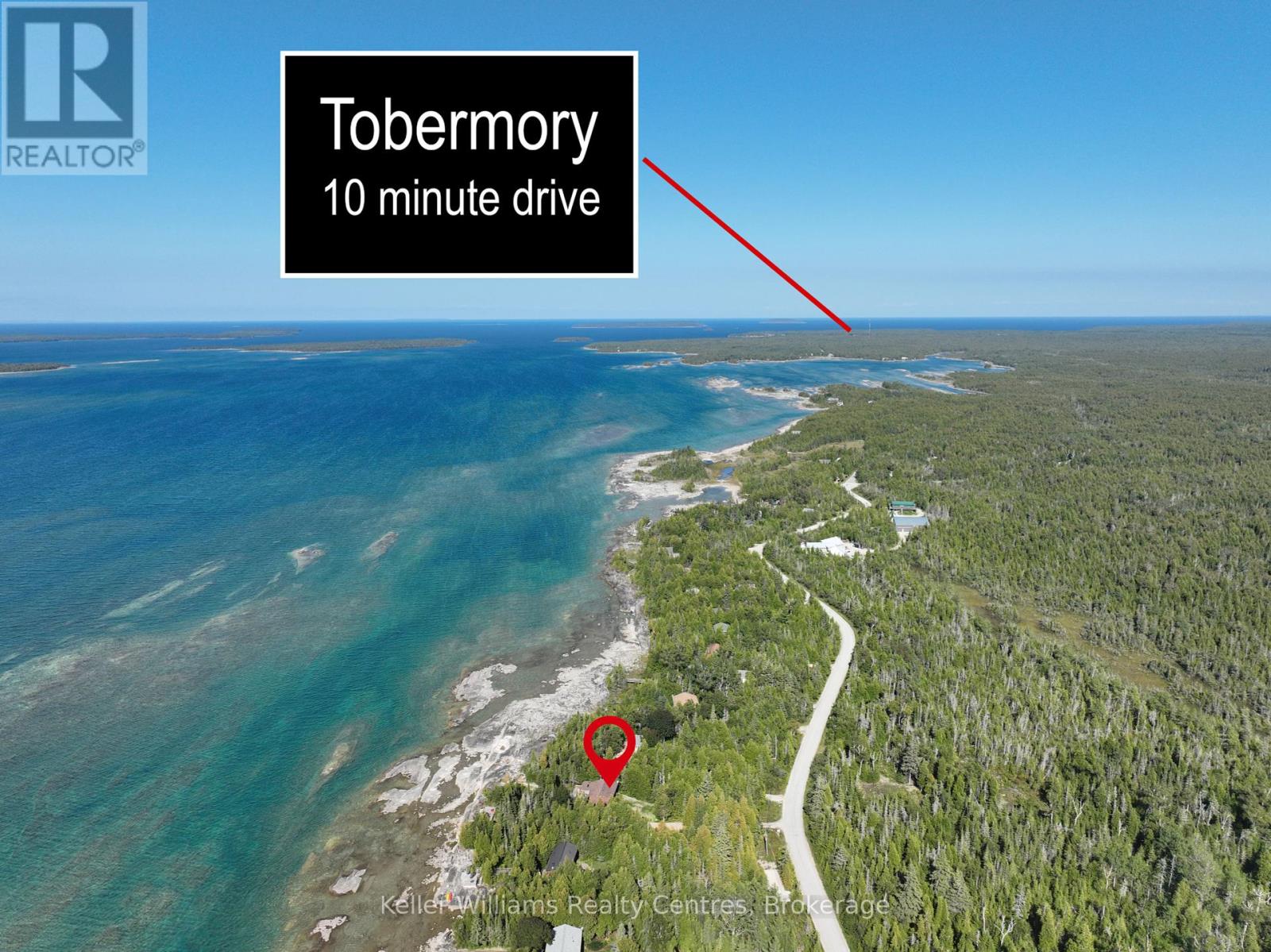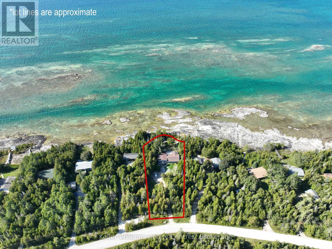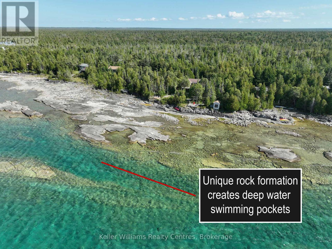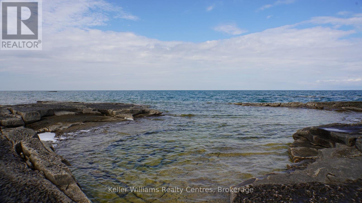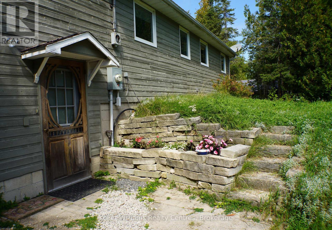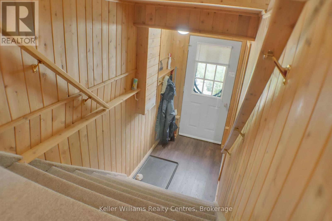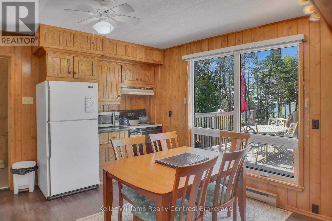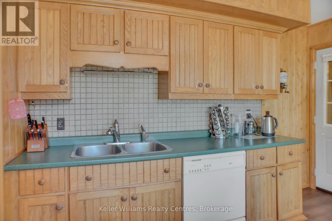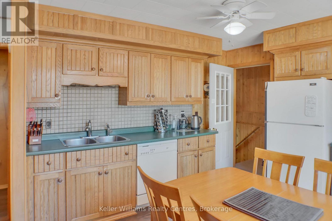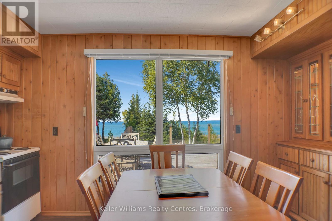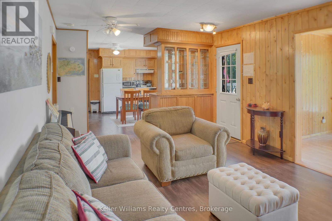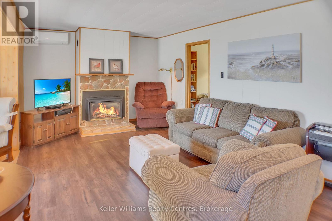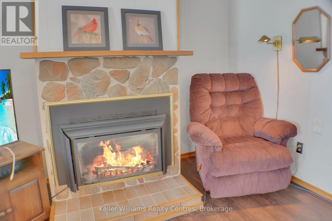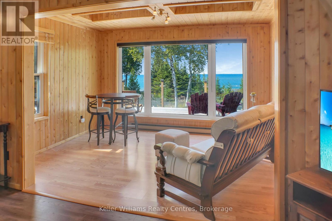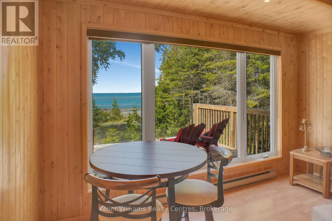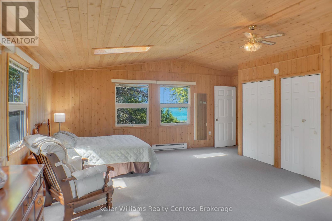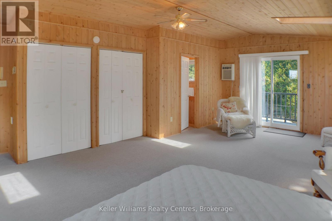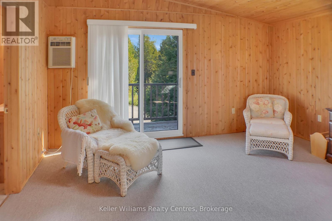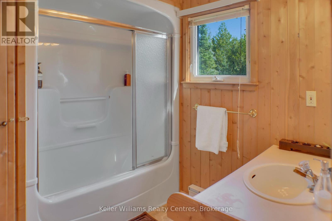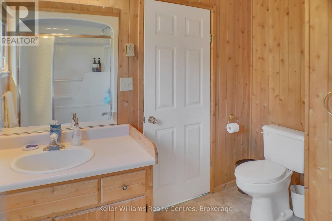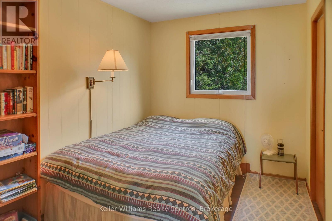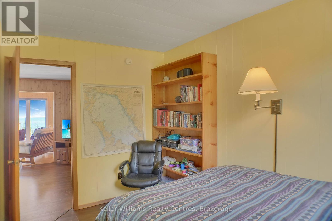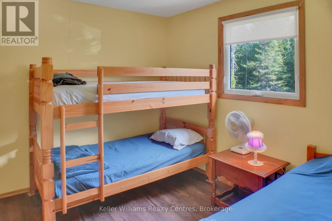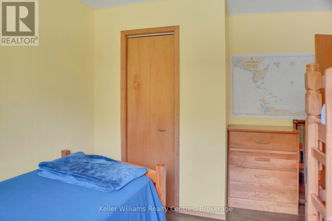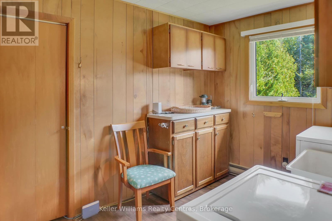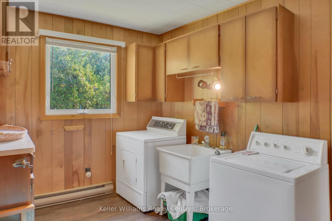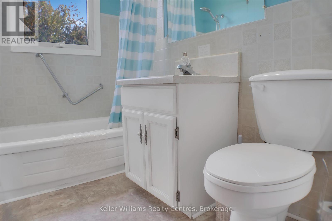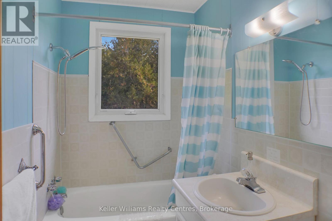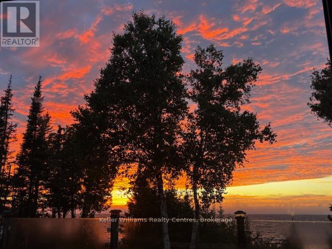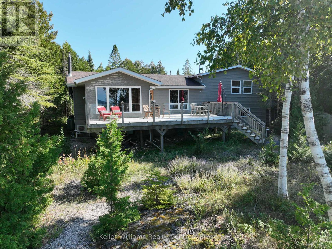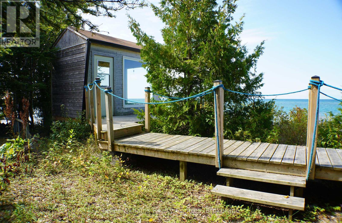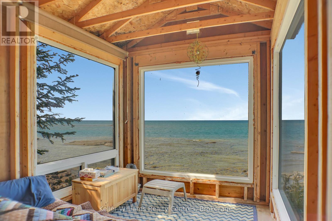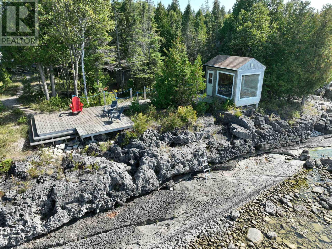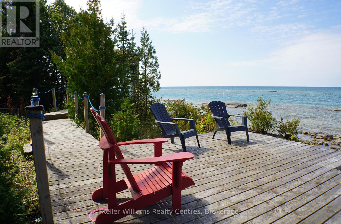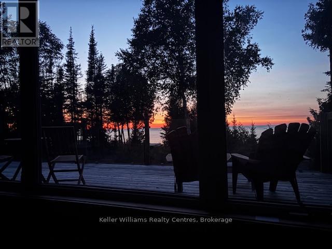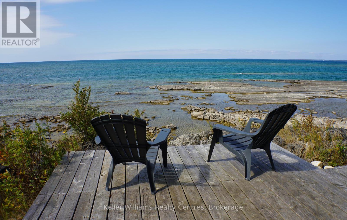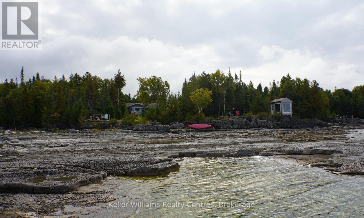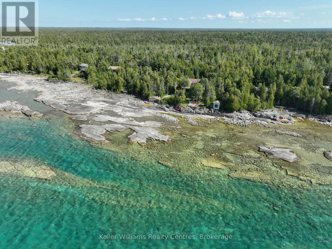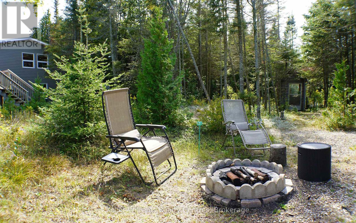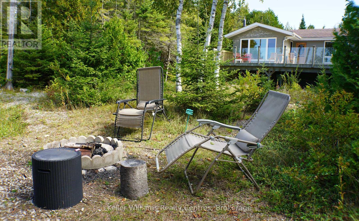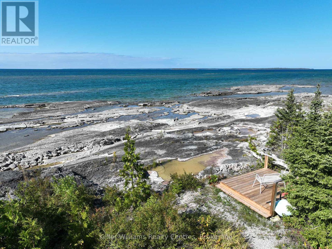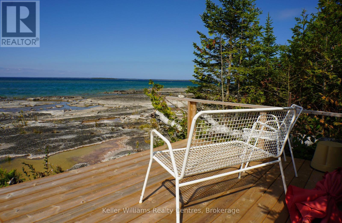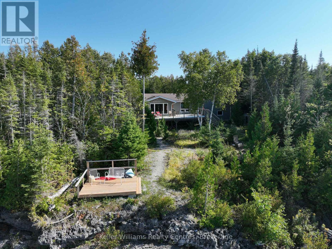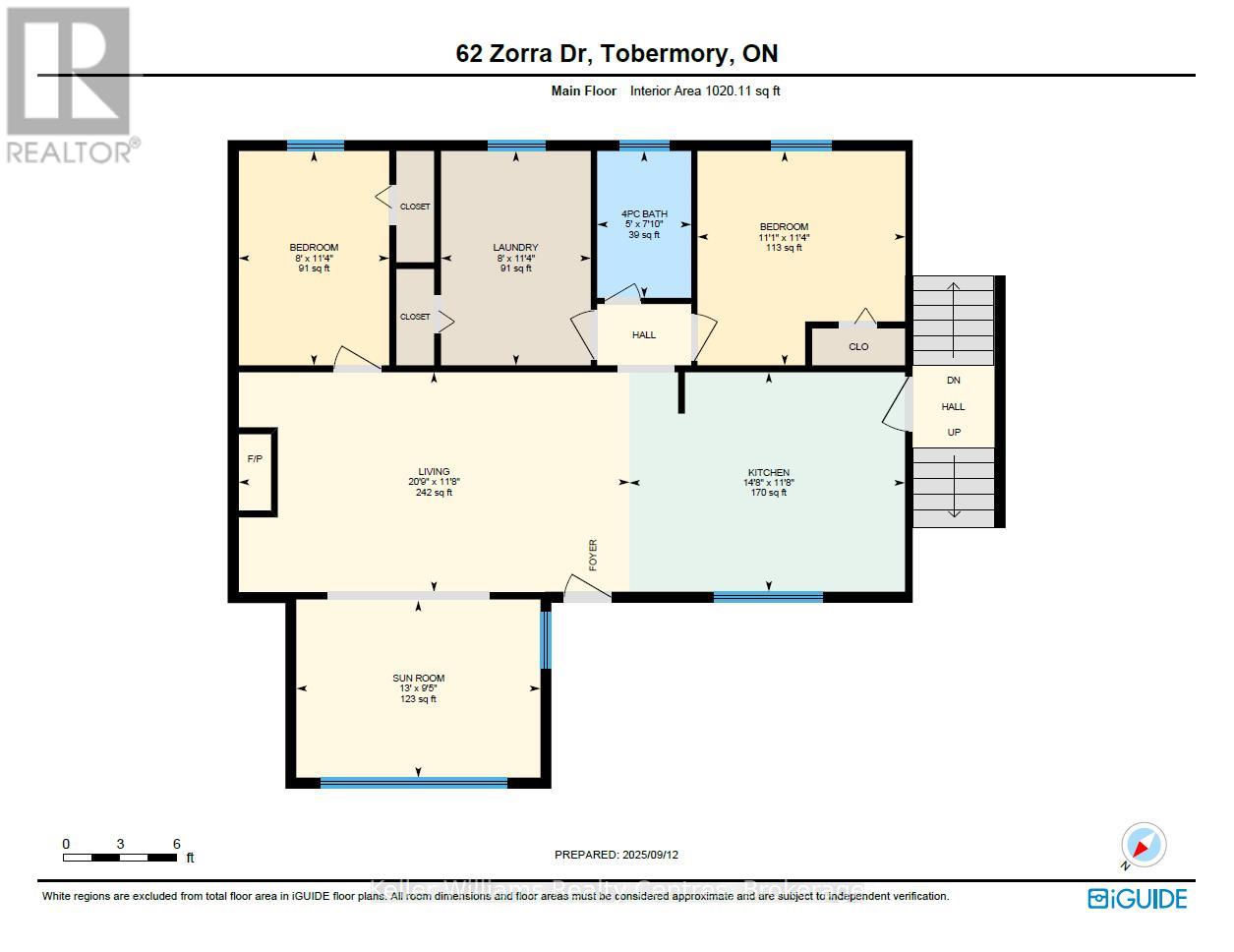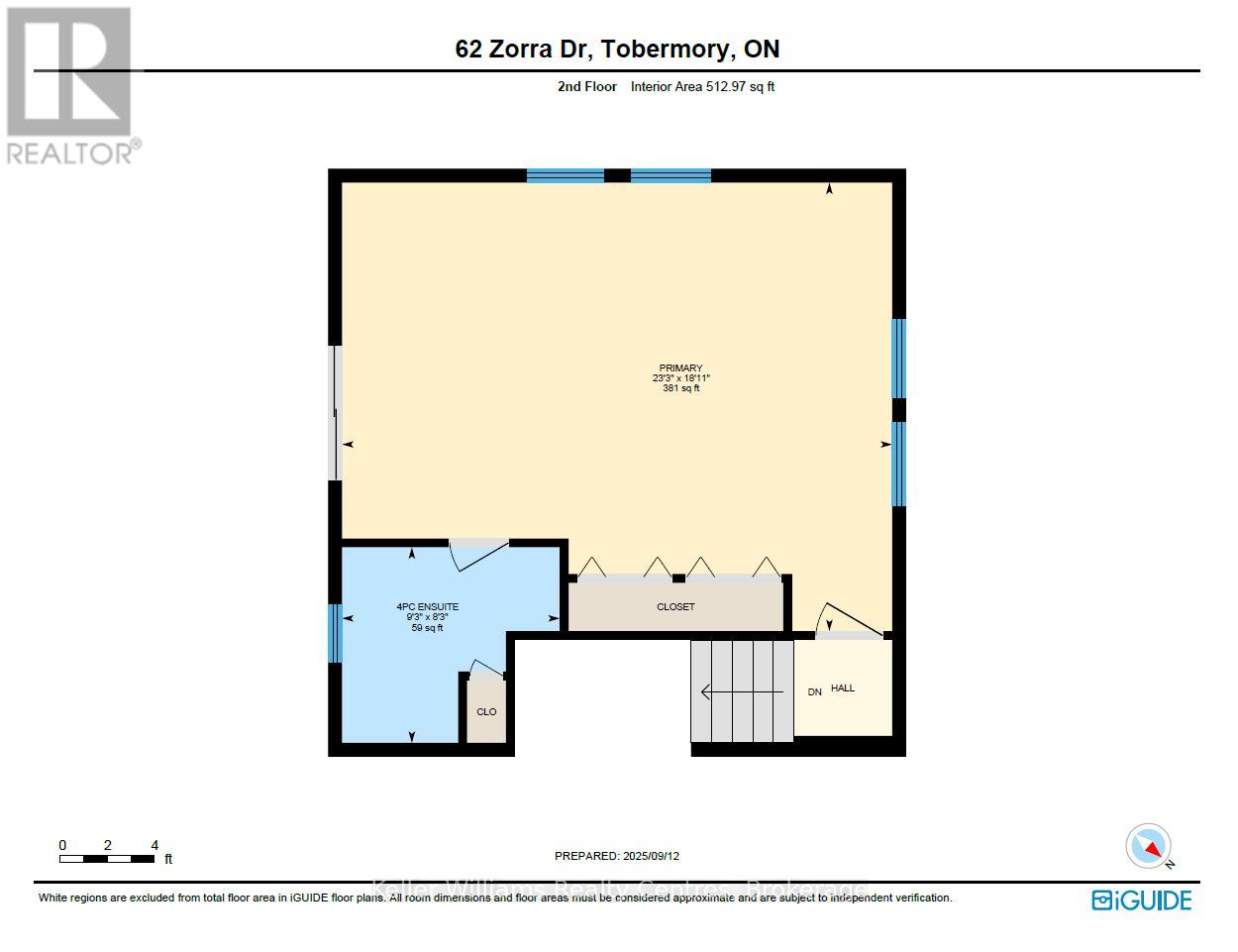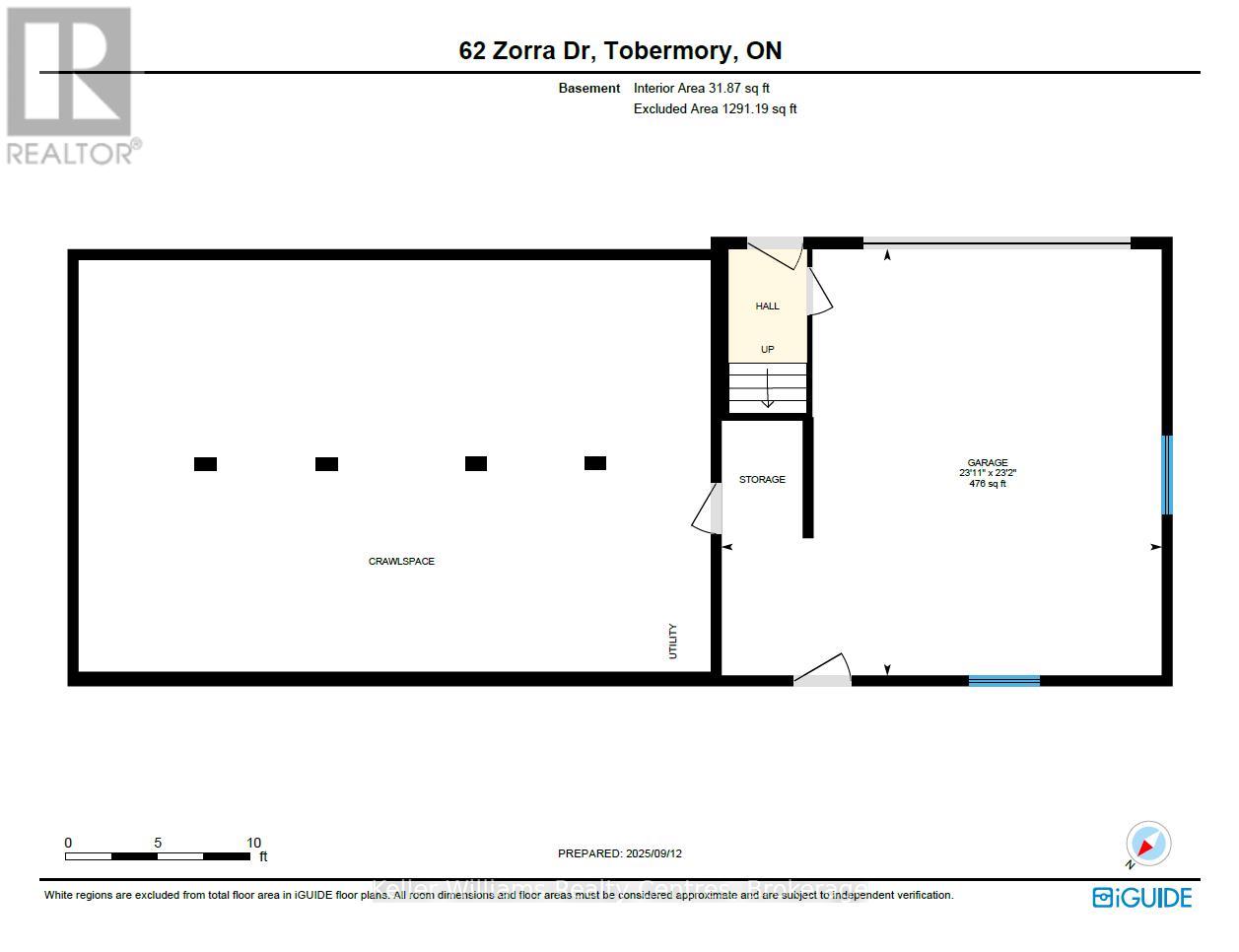62 Zorra Drive Northern Bruce Peninsula, Ontario N0H 2R0
$799,000
Imagine waking up with water views in the large private bedroom with ensuite (over 500 square feet) of this waterfront property. Step inside and discover a bright, inviting layout designed for lakeside living, set in your own private oasis hidden away from the bustle of summer tourism. The main home offers three comfortable bedrooms, two bathrooms, a dedicated laundry room, a gorgeous fireplace, large skylights and is located just 10 minutes from Tobermory for dining, shopping and excursions. Choose one of the three spacious decks to relax and enjoy the sweeping views of the water capturing breathtaking sunsets, facing the summer sunset directly and year round. The waterfront features a unique flat rock waterfront where waves are kept calm from an outer rock shelf, and easy access to waters that are deep for swimming. The easy to use newer electric sauna adds a touch of relaxation after a day on the water. Picture yourself entertaining the whole family or spending quiet evenings in the bunkie with panoramic windows overlooking the water as the sun sets over the lake. With modern updates such as a newer water purification and chelation system, a submersible well pump with underground wiring, and a Generac generator, you'll be ready to make memories year-round. Heat is amitsubishi Heat pump installed 2 years ago which also provides the cooling, and a propane fireplace for cozy winters. This rare waterfront property combines comfort, style, and lifestyle in one of the Bruce Peninsula's most sought-after settings. Whether you're looking to move in full time or turn it into a vacation rental for extra income, this is where memories will be made. Schedule your private showing today and experience why waterfront living here is truly exceptional. (id:42776)
Property Details
| MLS® Number | X12404936 |
| Property Type | Single Family |
| Community Name | Northern Bruce Peninsula |
| Amenities Near By | Beach, Golf Nearby |
| Easement | Environment Protected, None |
| Equipment Type | Propane Tank |
| Features | Conservation/green Belt, Guest Suite, Sauna |
| Parking Space Total | 17 |
| Rental Equipment Type | Propane Tank |
| Structure | Shed |
| View Type | View Of Water, Direct Water View |
| Water Front Type | Waterfront |
Building
| Bathroom Total | 2 |
| Bedrooms Above Ground | 3 |
| Bedrooms Total | 3 |
| Amenities | Fireplace(s) |
| Appliances | Garage Door Opener Remote(s), Central Vacuum, Water Heater, Water Purifier, Water Treatment, Furniture |
| Basement Type | Crawl Space |
| Construction Style Attachment | Detached |
| Construction Style Split Level | Sidesplit |
| Cooling Type | Wall Unit |
| Exterior Finish | Wood |
| Fireplace Present | Yes |
| Foundation Type | Block |
| Heating Fuel | Electric, Other |
| Heating Type | Heat Pump, Not Known |
| Size Interior | 1,500 - 2,000 Ft2 |
| Type | House |
Parking
| Attached Garage | |
| Garage |
Land
| Access Type | Public Road |
| Acreage | No |
| Land Amenities | Beach, Golf Nearby |
| Sewer | Septic System |
| Size Depth | 192 Ft |
| Size Frontage | 80 Ft |
| Size Irregular | 80 X 192 Ft |
| Size Total Text | 80 X 192 Ft |
| Zoning Description | R2 |
Rooms
| Level | Type | Length | Width | Dimensions |
|---|---|---|---|---|
| Second Level | Bathroom | 2.82 m | 2.51 m | 2.82 m x 2.51 m |
| Second Level | Primary Bedroom | 7.09 m | 5.77 m | 7.09 m x 5.77 m |
| Main Level | Bathroom | 2.39 m | 1.52 m | 2.39 m x 1.52 m |
| Main Level | Bedroom | 3.45 m | 2.44 m | 3.45 m x 2.44 m |
| Main Level | Bedroom | 3.45 m | 3.38 m | 3.45 m x 3.38 m |
| Main Level | Kitchen | 3.56 m | 4.47 m | 3.56 m x 4.47 m |
| Main Level | Laundry Room | 3.45 m | 2.44 m | 3.45 m x 2.44 m |
| Main Level | Living Room | 3.56 m | 6.32 m | 3.56 m x 6.32 m |
| Main Level | Sunroom | 2.87 m | 3.96 m | 2.87 m x 3.96 m |
Utilities
| Cable | Available |
201 9th St W
Owen Sound, Ontario N4K 3N7
(877) 895-5972
(905) 895-3030
kwrealtycentres.com/
580 Berford Street
Wiarton, Ontario N0H 2T0
(877) 895-5972
(877) 608-2569
www.kwrealtycentres.com/
Contact Us
Contact us for more information

