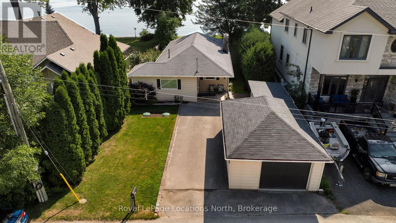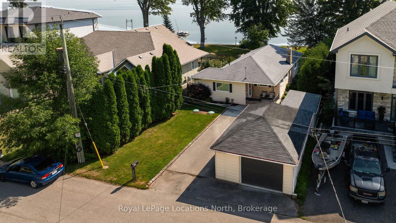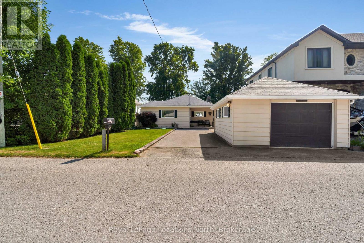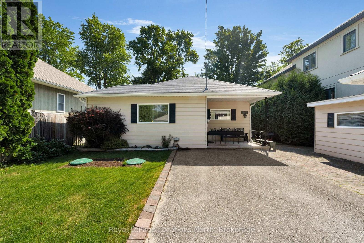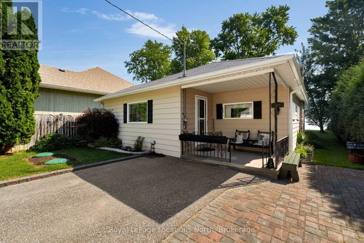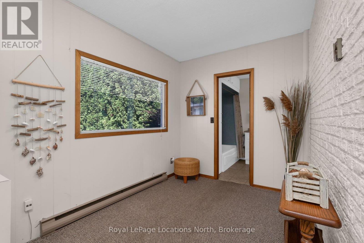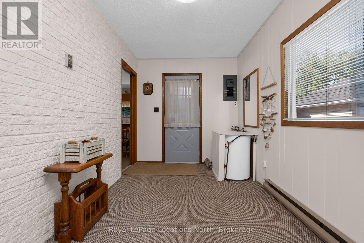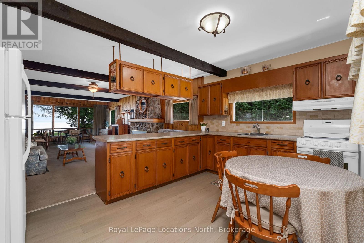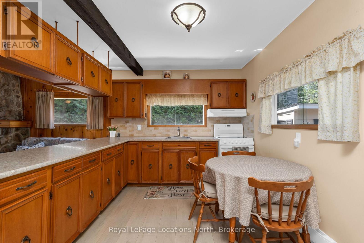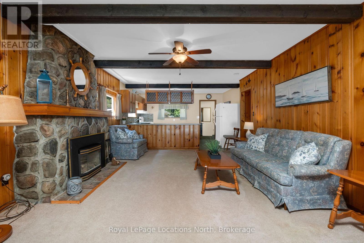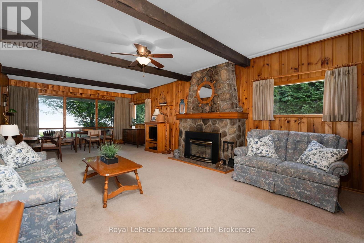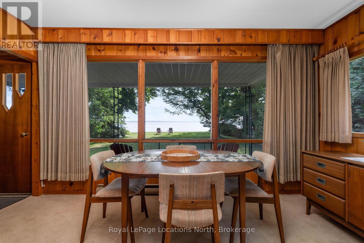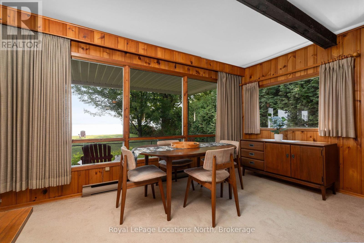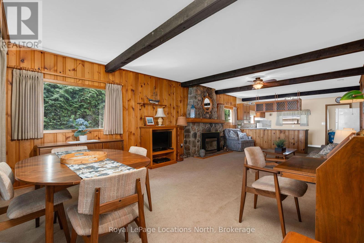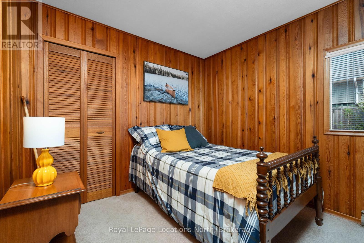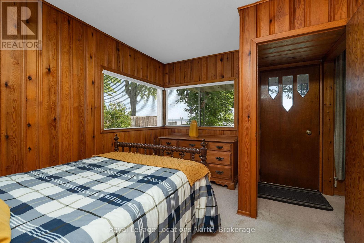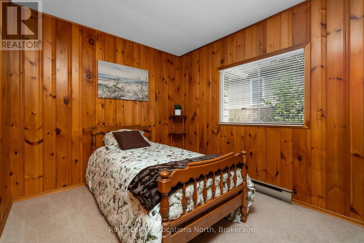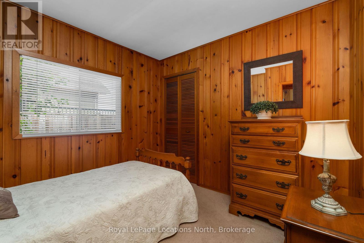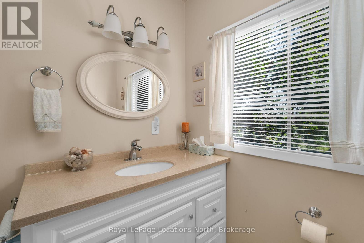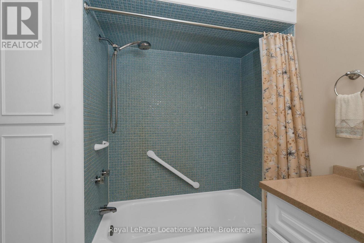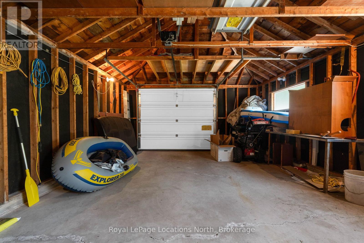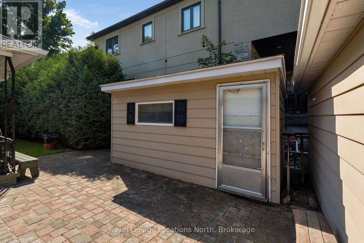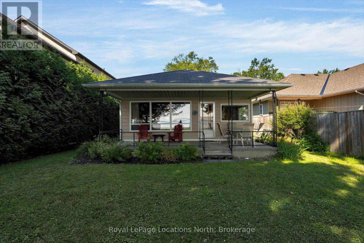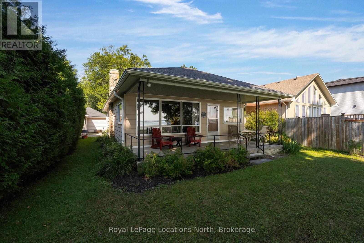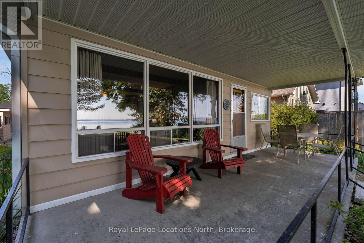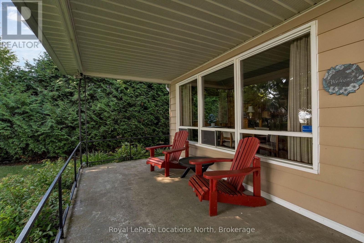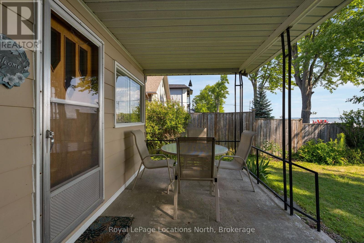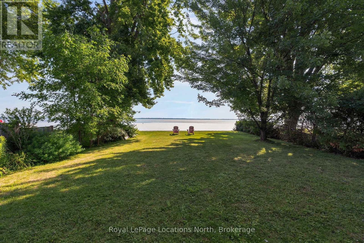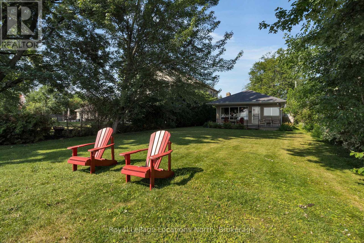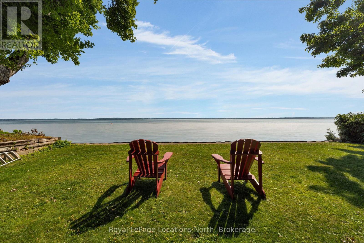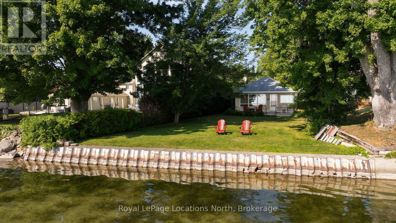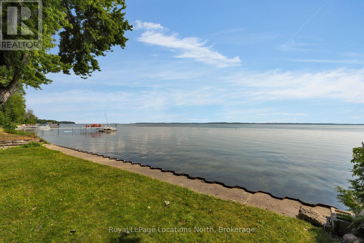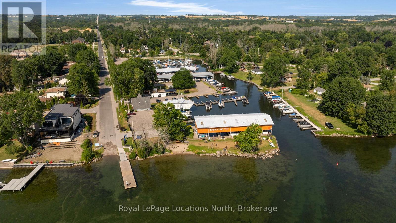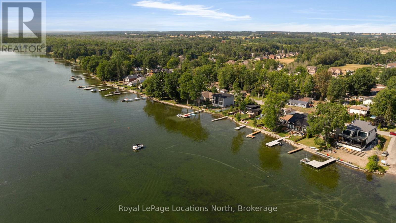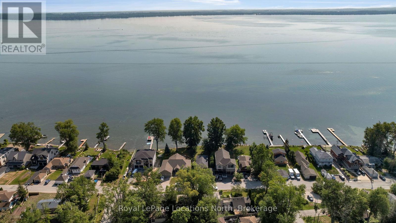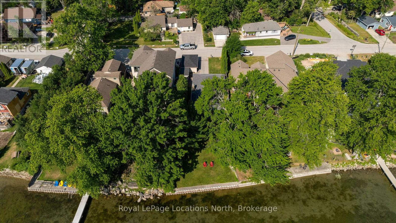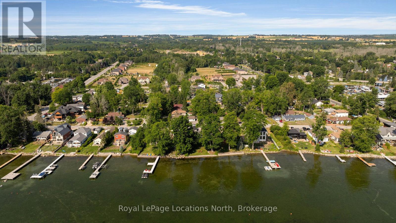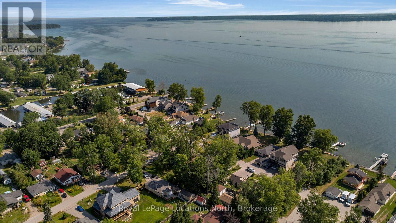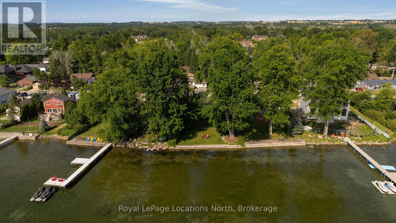297 Beach Road Innisfil, Ontario L0L 1R0
$1,098,000
Welcome to 297 Beach Rd, where life feels like a never-ending vacation. This adorable lakeside bungalow is perched right on the shores of Cooks Bay, offering sparkling water views, sunny vibes, and endless potential. Whether you're dreaming of a cozy year-round home or the ultimate summer escape, this gem delivers the best of both. Inside, you'll find an open-concept layout with three bedrooms, a bright eat-in kitchen, and a warm living room anchored by a charming gas fireplace perfect for those cooler evenings after a day on the water. Big windows let in natural light and stunning lake views, creating a breezy, beachy feel throughout. Step outside and the magic continues with a large backyard that leads straight to your own private shoreline and dock. Enjoy morning coffee on the porch watching the sunrise, afternoons on the water, and evenings with a BBQ or bonfire under the stars. The lot is beautifully treed for privacy, and there's even a detached garage and bonus bunkie/workshop for all your hobbies, toys or guests. Located in Gilford, just 35 minutes from the GTA, you'll have quick access to marinas, golf, and nearby amenities while still enjoying the peace and charm of small-town lake life. This is the kind of place where memories are made, from paddleboarding at sunrise to watching the sunset with sandy feet and a glass of wine. Come for the view, stay for the lifestyle your beach house dream is ready and waiting. NB-Please check the attached list of home upgrades and notes. (id:42776)
Property Details
| MLS® Number | N12314196 |
| Property Type | Single Family |
| Community Name | Gilford |
| Community Features | Fishing |
| Easement | Unknown |
| Equipment Type | None |
| Features | Flat Site, Dry |
| Parking Space Total | 4 |
| Rental Equipment Type | None |
| Structure | Patio(s), Porch, Workshop, Dock |
| View Type | Lake View, Direct Water View, Unobstructed Water View |
| Water Front Type | Waterfront On Lake |
Building
| Bathroom Total | 1 |
| Bedrooms Above Ground | 3 |
| Bedrooms Total | 3 |
| Age | 51 To 99 Years |
| Amenities | Fireplace(s) |
| Appliances | Water Heater, Stove, Refrigerator |
| Architectural Style | Bungalow |
| Basement Type | None |
| Construction Style Attachment | Detached |
| Cooling Type | Window Air Conditioner |
| Exterior Finish | Aluminum Siding |
| Fireplace Present | Yes |
| Fireplace Total | 1 |
| Foundation Type | Block |
| Heating Fuel | Electric |
| Heating Type | Baseboard Heaters |
| Stories Total | 1 |
| Size Interior | 700 - 1,100 Ft2 |
| Type | House |
| Utility Water | Drilled Well |
Parking
| Detached Garage | |
| Garage |
Land
| Access Type | Public Road, Private Docking |
| Acreage | No |
| Sewer | Septic System |
| Size Depth | 155 Ft |
| Size Frontage | 50 Ft ,6 In |
| Size Irregular | 50.5 X 155 Ft |
| Size Total Text | 50.5 X 155 Ft |
| Zoning Description | Residential |
Rooms
| Level | Type | Length | Width | Dimensions |
|---|---|---|---|---|
| Ground Level | Mud Room | 3.7 m | 2.3 m | 3.7 m x 2.3 m |
| Ground Level | Kitchen | 4.3 m | 2.8 m | 4.3 m x 2.8 m |
| Ground Level | Living Room | 5.8 m | 4.1 m | 5.8 m x 4.1 m |
| Ground Level | Primary Bedroom | 3.25 m | 3.35 m | 3.25 m x 3.35 m |
| Ground Level | Bedroom 2 | 3.3 m | 3.5 m | 3.3 m x 3.5 m |
| Ground Level | Bedroom 3 | 3.3 m | 3.5 m | 3.3 m x 3.5 m |
| Ground Level | Dining Room | 4.1 m | 2.2 m | 4.1 m x 2.2 m |
| Ground Level | Bathroom | Measurements not available |
https://www.realtor.ca/real-estate/28668196/297-beach-road-innisfil-gilford-gilford

112 Hurontario St
Collingwood, Ontario L9Y 2L8
(705) 445-5520
(705) 445-1545
locationsnorth.com/

112 Hurontario St
Collingwood, Ontario L9Y 2L8
(705) 445-5520
(705) 445-1545
locationsnorth.com/
Contact Us
Contact us for more information

