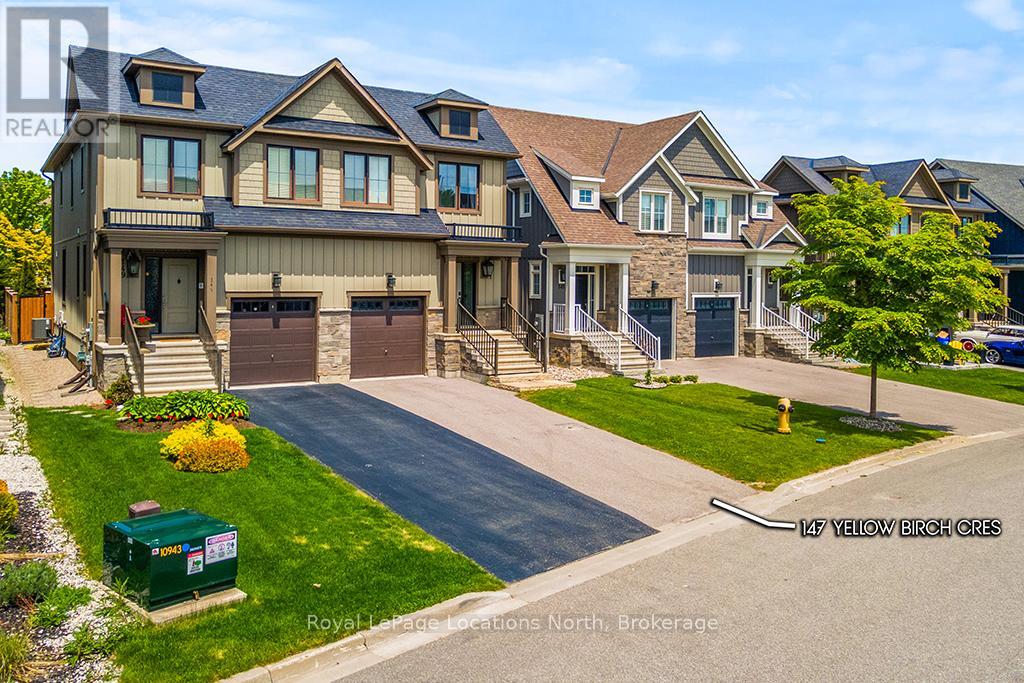147 Yellow Birch Crescent Blue Mountains, Ontario L9Y 0Y5
$828,000Maintenance, Parcel of Tied Land
$108 Monthly
Maintenance, Parcel of Tied Land
$108 MonthlyTurnkey Ski-Season Ready! Exceptional Windfall Semi-Detached Home Step into your winter getaway in this beautiful Windfall semi-detached home, perfectly located just minutes from Blue Mountain and Collingwood. The "Bedford" model offers an open-concept layout with a spacious living room, a modern kitchen with stainless steel appliances and upgraded cabinetry, and a dining area perfect for family meals or entertaining friends. Curl up by the cozy gas fireplace on chilly winter nights or gather in the charming breakfast nook for casual dining. Patio doors lead from the main living area to your semi-private grass yard Upstairs, the master suite is a retreat of its own, featuring a walk-in closet and a luxurious ensuite with double sinks, a soaker tub, and a walk-in glass shower. The convenience of upstairs laundry makes everyday living that much easier The fully finished basement provides additional living space, complete with a bathroom ideal for a TV room, games area, or an après-ski lounge. Store your winter gear in the garage and still have space to park two full-size cars in the driveway Windfall is a vibrant, active community just a five-minute drive or 20 minute walk to the base of Blue Mountain Resort, Ontario's premier four-season destination. Residents enjoy exclusive access to The Shed, a recreation center with hot and cold pools, a sauna, a fitness room, and a party space for gatherings. FULLY FURNISHED, move-in ready, and offered at an exceptional price, this turnkey home is the perfect winter ski retreat, vacation home, or investment property. Don't miss your chance to experience the ideal blend of comfort, convenience, and mountain lifestyle! (id:42776)
Property Details
| MLS® Number | X12408381 |
| Property Type | Single Family |
| Community Name | Blue Mountains |
| Features | Sump Pump |
| Parking Space Total | 3 |
Building
| Bathroom Total | 4 |
| Bedrooms Above Ground | 3 |
| Bedrooms Total | 3 |
| Age | 6 To 15 Years |
| Amenities | Fireplace(s) |
| Appliances | Water Meter, Dishwasher, Dryer, Freezer, Microwave, Stove, Washer, Window Coverings, Refrigerator |
| Basement Development | Finished |
| Basement Type | N/a (finished) |
| Construction Style Attachment | Semi-detached |
| Cooling Type | Central Air Conditioning, Air Exchanger, Ventilation System |
| Exterior Finish | Wood |
| Fireplace Present | Yes |
| Fireplace Total | 1 |
| Flooring Type | Laminate, Carpeted, Tile |
| Foundation Type | Poured Concrete |
| Half Bath Total | 1 |
| Heating Fuel | Natural Gas |
| Heating Type | Forced Air |
| Stories Total | 2 |
| Size Interior | 1,500 - 2,000 Ft2 |
| Type | House |
| Utility Water | Municipal Water |
Parking
| Attached Garage | |
| Garage |
Land
| Acreage | No |
| Sewer | Sanitary Sewer |
| Size Depth | 114 Ft ,1 In |
| Size Frontage | 25 Ft ,7 In |
| Size Irregular | 25.6 X 114.1 Ft |
| Size Total Text | 25.6 X 114.1 Ft |
| Zoning Description | R1-232 |
Rooms
| Level | Type | Length | Width | Dimensions |
|---|---|---|---|---|
| Second Level | Primary Bedroom | 3.66 m | 3.66 m | 3.66 m x 3.66 m |
| Second Level | Bathroom | 4.26 m | 2.07 m | 4.26 m x 2.07 m |
| Second Level | Bedroom | 2.83 m | 3.84 m | 2.83 m x 3.84 m |
| Second Level | Bedroom 2 | 2.74 m | 3.65 m | 2.74 m x 3.65 m |
| Second Level | Bathroom | 2.46 m | 1.62 m | 2.46 m x 1.62 m |
| Second Level | Laundry Room | 2.13 m | 1.83 m | 2.13 m x 1.83 m |
| Basement | Family Room | 5.48 m | 5.48 m | 5.48 m x 5.48 m |
| Basement | Bathroom | 2.13 m | 2.01 m | 2.13 m x 2.01 m |
| Main Level | Kitchen | 3.35 m | 2.43 m | 3.35 m x 2.43 m |
| Main Level | Great Room | 3.53 m | 4.87 m | 3.53 m x 4.87 m |
| Main Level | Dining Room | 3.35 m | 3.35 m | 3.35 m x 3.35 m |
| Main Level | Bathroom | 2.13 m | 1.22 m | 2.13 m x 1.22 m |
Utilities
| Cable | Installed |
| Electricity | Installed |
| Sewer | Installed |
https://www.realtor.ca/real-estate/28873227/147-yellow-birch-crescent-blue-mountains-blue-mountains

112 Hurontario St
Collingwood, Ontario L9Y 2L8
(705) 445-5520
(705) 445-1545
locationsnorth.com/
Contact Us
Contact us for more information
















































