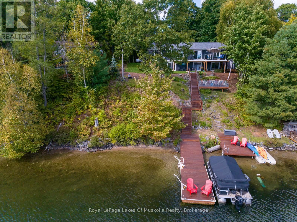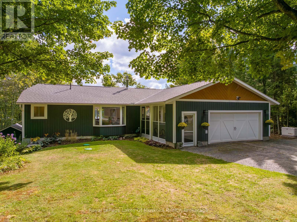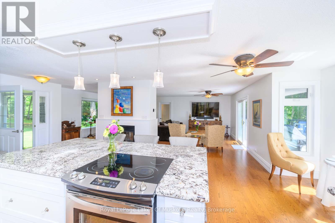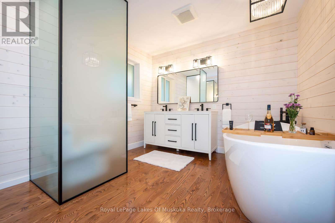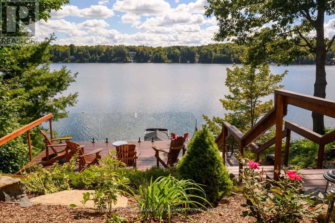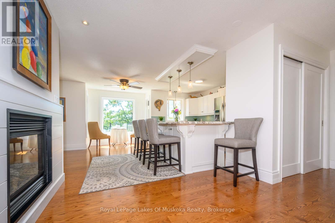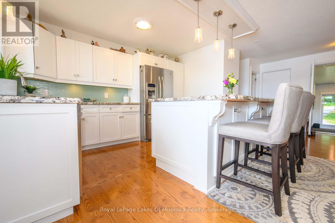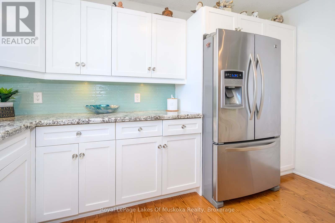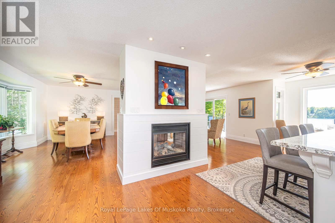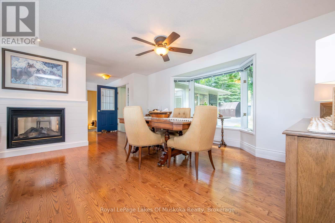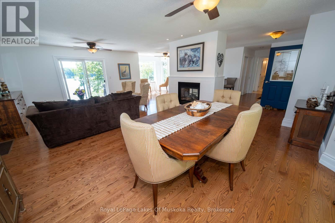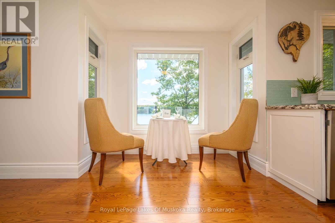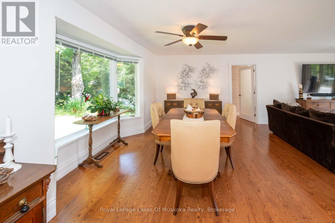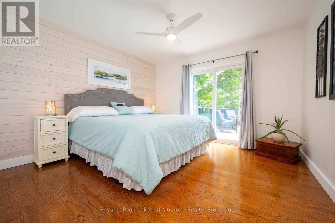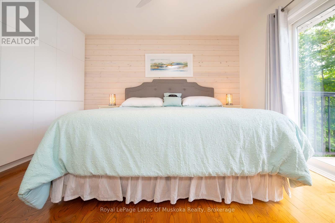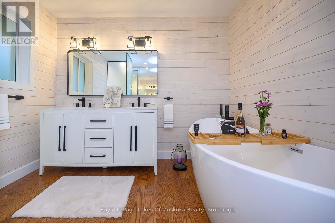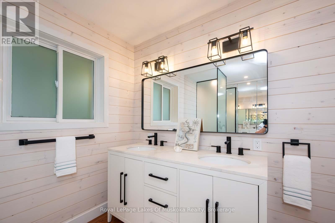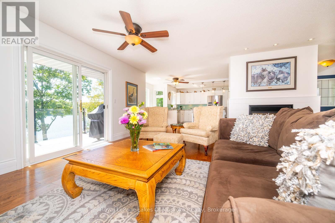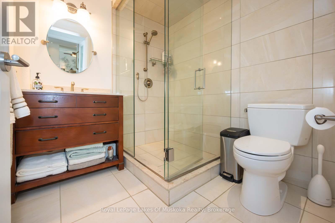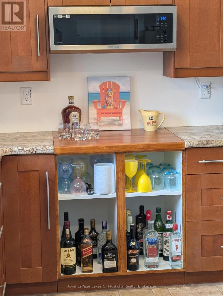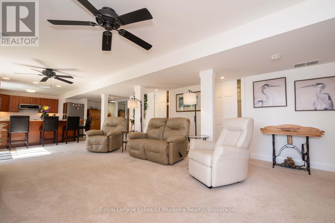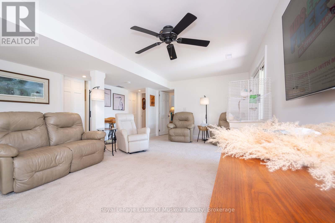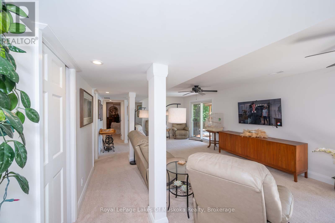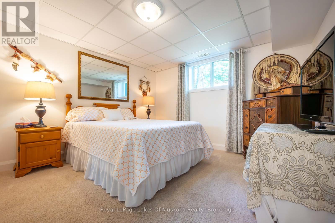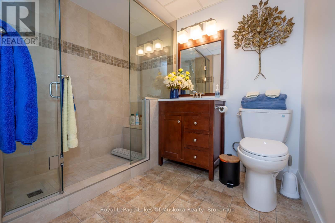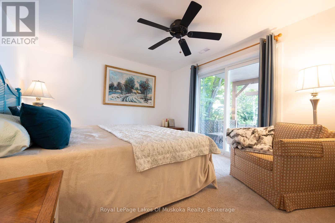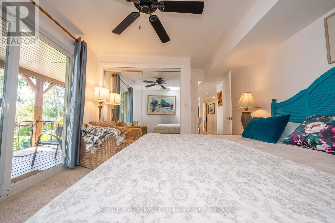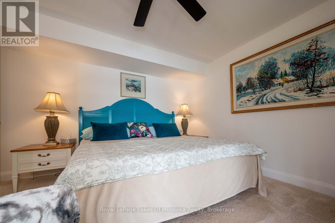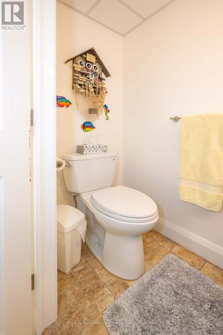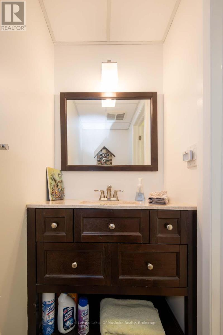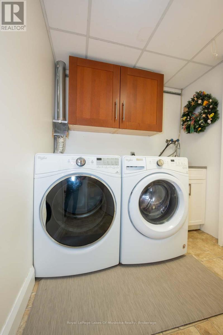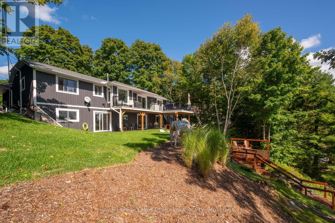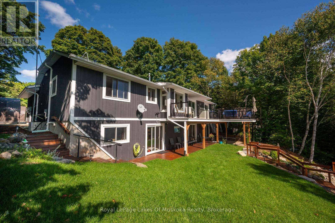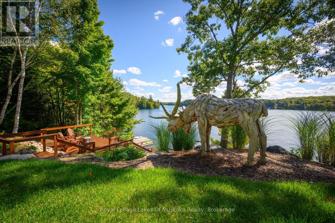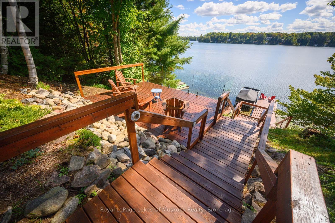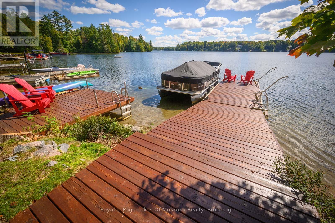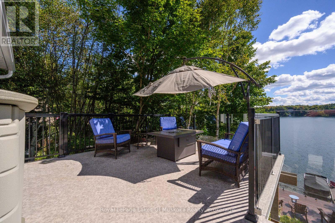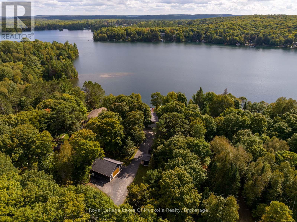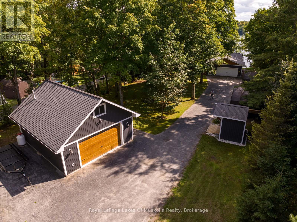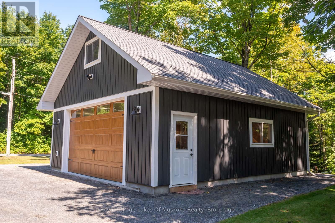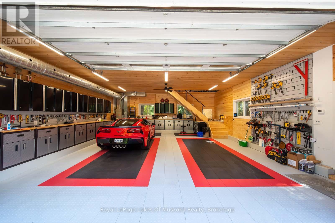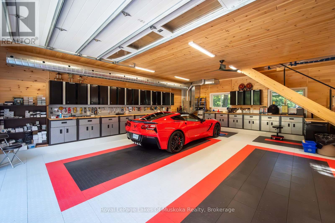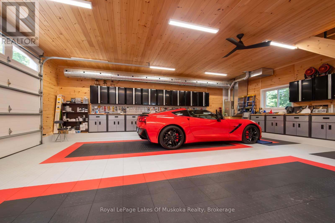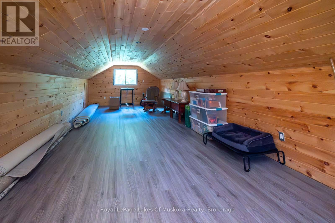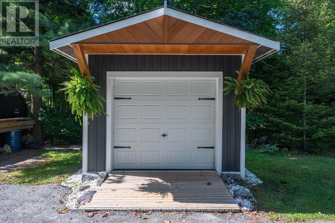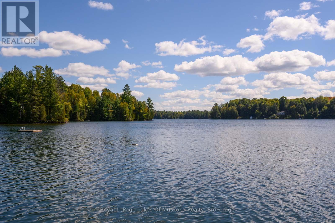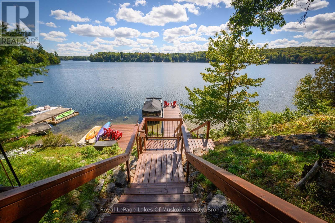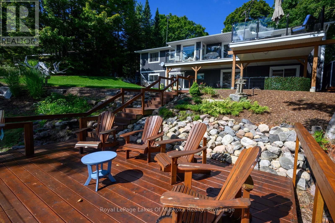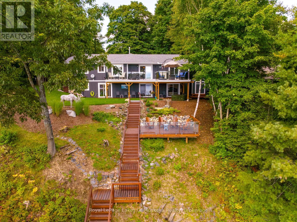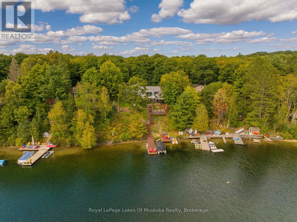524 Homeland Drive Perry, Ontario P0A 1J0
$1,639,000
Discover your dream year-round waterfront home on the pristine shores of Clear Lake, celebrated for its crystal-clear waters. Perfectly positioned at the end of a quiet cul-de-sac with minimal traffic, this property offers a peaceful escape. Located in Big Bay, the setting is ideal for waterskiing, kayaking, canoeing or simply enjoying tranquil pontoon rides. Extensive glass infinity decking, safe steps to the lake, sandy shoreline & shallow entry make lakeside living enjoyable for all ages. Substantial recent landscaping featuring granite accents, plantings & curated gardens adds to the beauty. Step inside to find a meticulously renovated interior with beautifully finished living spaces on two levels. The versatile layout includes 3 bedrooms plus an office & 4 bathrooms, offering comfort & flexibility for family & guests. The elegant main floor primary suite is a private sanctuary, featuring its own walkout balcony & deck overlooking breathtaking lake views & a luxurious 4pc ensuite. At the heart of the home, the cozy double-sided fireplace enhances the ambiance of the sunlit living room, seamlessly connecting to the adjacent dining area and gorgeous kitchen with handy island. An office & 3pc bath complete the main level. The lower level boasts a spacious family room with walkout, wet bar/entertainment centre, 2 bedrooms & 2 bathrooms-perfect for entertaining or accommodating visitors. An added bonus is the brand new septic system installed in August, 2025. Car enthusiasts & hobbyists alike will love the heated parking for up to 4 vehicles, including a spectacular man-cave/garage/workshop with custom cabinetry, durable flooring & a large loft for storage. Located just minutes from Huntsville & Novar, you'll enjoy the perfect balance of nearby amenities & the peace of lakeside living. With marvelous lake views from most principal rooms & abundant outdoor spaces to gather, relax, or entertain, this property offers the ideal blend of modern comfort & natural beauty. (id:42776)
Property Details
| MLS® Number | X12407883 |
| Property Type | Single Family |
| Community Name | Perry |
| Easement | Unknown |
| Equipment Type | Propane Tank |
| Features | Wooded Area, Flat Site |
| Parking Space Total | 10 |
| Rental Equipment Type | Propane Tank |
| Structure | Deck, Workshop, Dock |
| View Type | View Of Water, Lake View, Direct Water View |
| Water Front Type | Waterfront |
Building
| Bathroom Total | 4 |
| Bedrooms Above Ground | 1 |
| Bedrooms Below Ground | 2 |
| Bedrooms Total | 3 |
| Age | 31 To 50 Years |
| Amenities | Fireplace(s) |
| Appliances | Water Heater - Tankless, Water Heater, Dishwasher, Garage Door Opener, Stove, Window Coverings, Refrigerator |
| Architectural Style | Bungalow |
| Basement Development | Finished |
| Basement Features | Walk Out |
| Basement Type | N/a, N/a (finished) |
| Construction Style Attachment | Detached |
| Cooling Type | Central Air Conditioning |
| Exterior Finish | Wood, Vinyl Siding |
| Fire Protection | Smoke Detectors |
| Fireplace Present | Yes |
| Fireplace Total | 1 |
| Foundation Type | Block |
| Half Bath Total | 1 |
| Heating Fuel | Propane |
| Heating Type | Forced Air |
| Stories Total | 1 |
| Size Interior | 1,500 - 2,000 Ft2 |
| Type | House |
| Utility Water | Dug Well |
Parking
| Attached Garage | |
| Garage |
Land
| Access Type | Year-round Access, Private Docking |
| Acreage | No |
| Sewer | Septic System |
| Size Depth | 287 Ft |
| Size Frontage | 100 Ft |
| Size Irregular | 100 X 287 Ft |
| Size Total Text | 100 X 287 Ft|1/2 - 1.99 Acres |
| Zoning Description | Sr |
Rooms
| Level | Type | Length | Width | Dimensions |
|---|---|---|---|---|
| Lower Level | Laundry Room | 2.39 m | 2.01 m | 2.39 m x 2.01 m |
| Lower Level | Other | 2.59 m | 3.2 m | 2.59 m x 3.2 m |
| Lower Level | Utility Room | 1.65 m | 1.6 m | 1.65 m x 1.6 m |
| Lower Level | Family Room | 7.59 m | 4.47 m | 7.59 m x 4.47 m |
| Lower Level | Other | 5 m | 3.51 m | 5 m x 3.51 m |
| Lower Level | Bedroom | 4.29 m | 3.4 m | 4.29 m x 3.4 m |
| Lower Level | Bedroom | 4.09 m | 3.66 m | 4.09 m x 3.66 m |
| Main Level | Living Room | 5.31 m | 5.03 m | 5.31 m x 5.03 m |
| Main Level | Dining Room | 5.31 m | 2.9 m | 5.31 m x 2.9 m |
| Main Level | Kitchen | 4.8 m | 4.57 m | 4.8 m x 4.57 m |
| Main Level | Primary Bedroom | 5.33 m | 3.35 m | 5.33 m x 3.35 m |
| Main Level | Office | 4.47 m | 3.45 m | 4.47 m x 3.45 m |
Utilities
| Electricity | Installed |
| Wireless | Available |
https://www.realtor.ca/real-estate/28872056/524-homeland-drive-perry-perry

76 Centre Street North
Huntsville, Ontario P1H 2P4
(705) 789-9677
(705) 789-3770
www.rlpmuskoka.com/

76 Centre Street North
Huntsville, Ontario P1H 2P4
(705) 789-9677
(705) 789-3770
www.rlpmuskoka.com/
Contact Us
Contact us for more information

