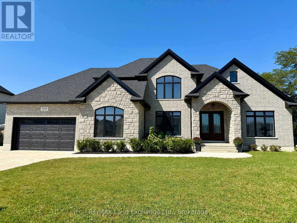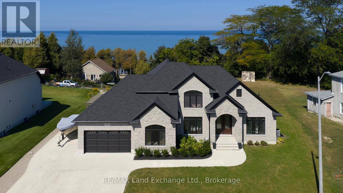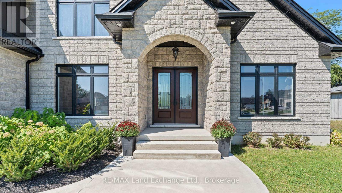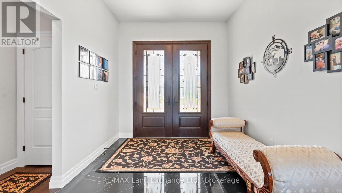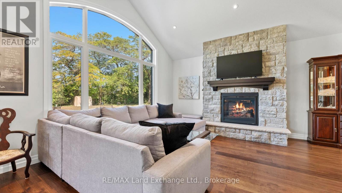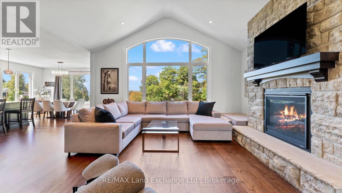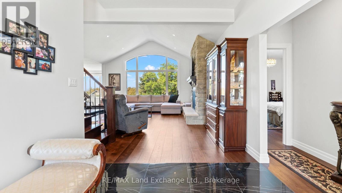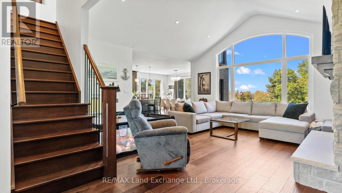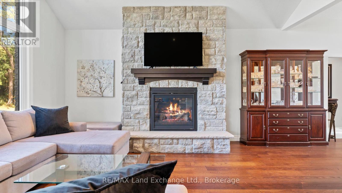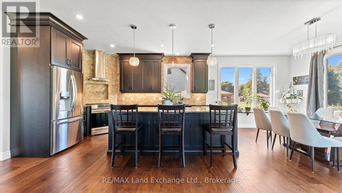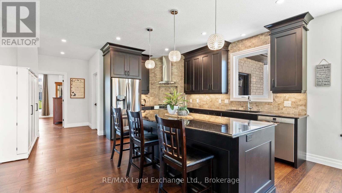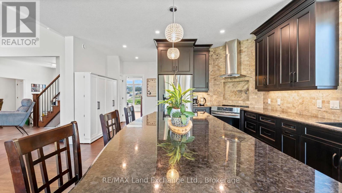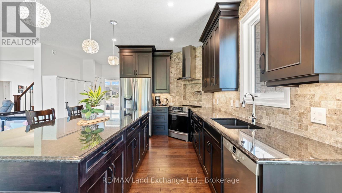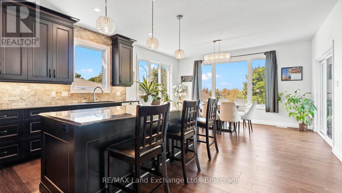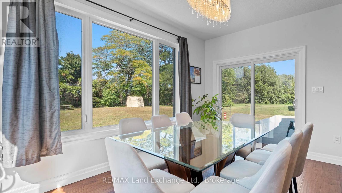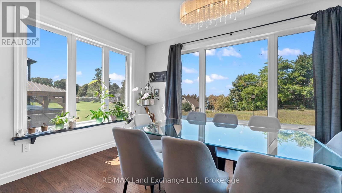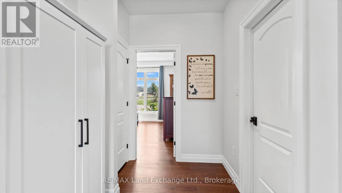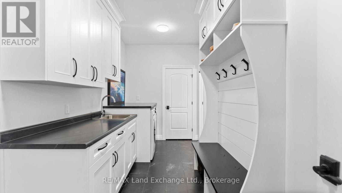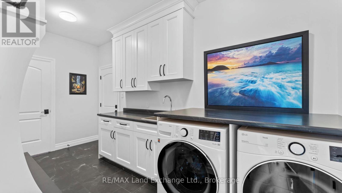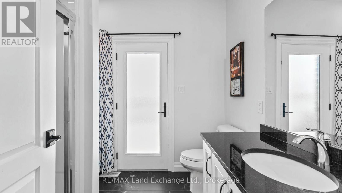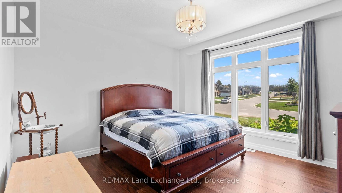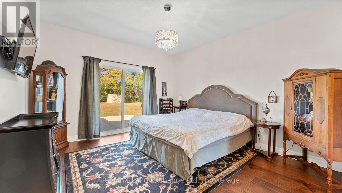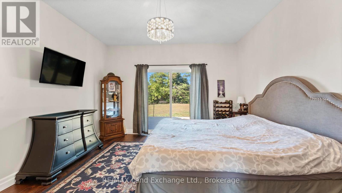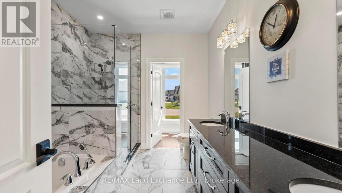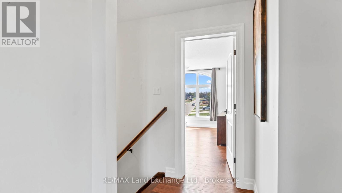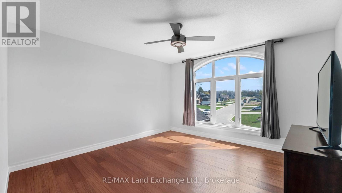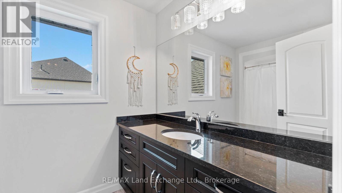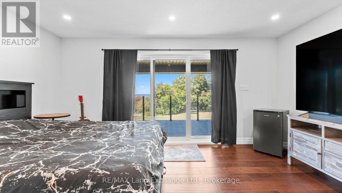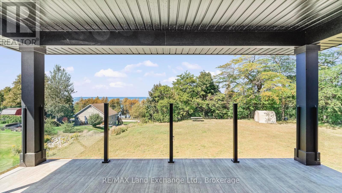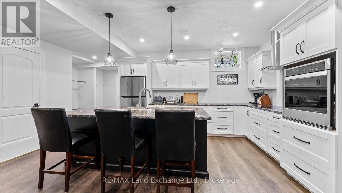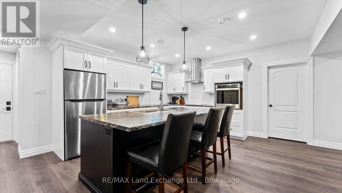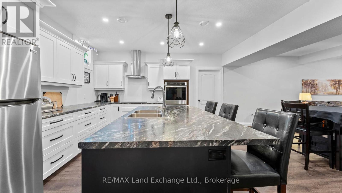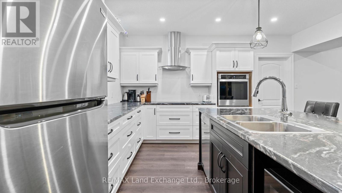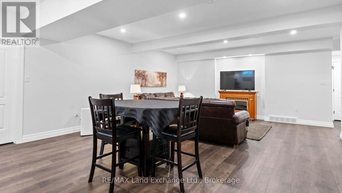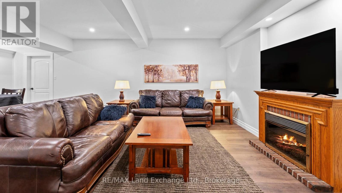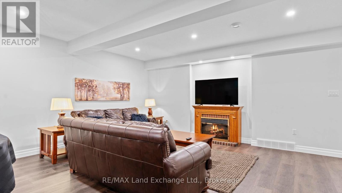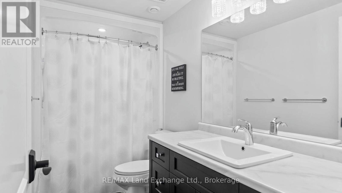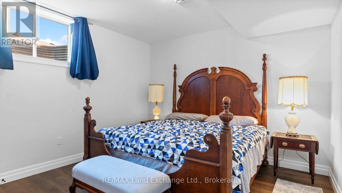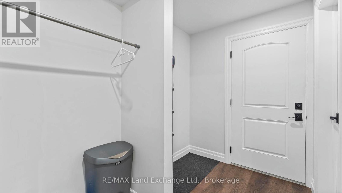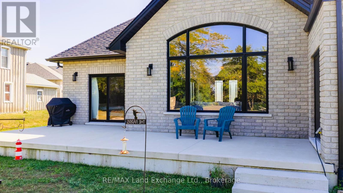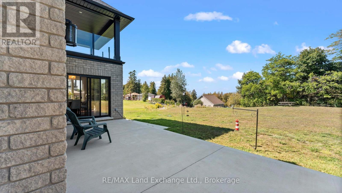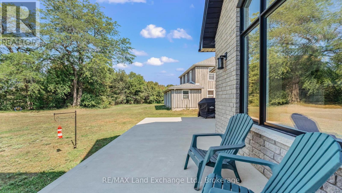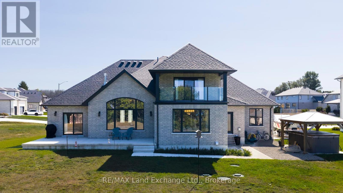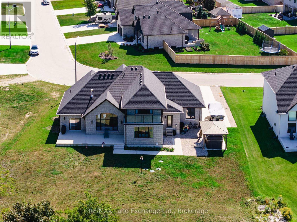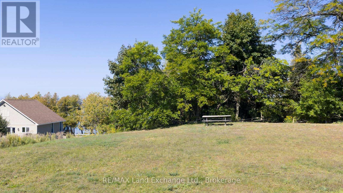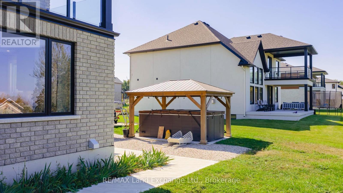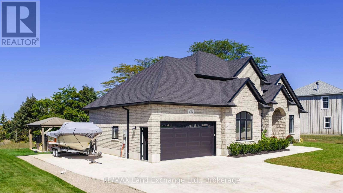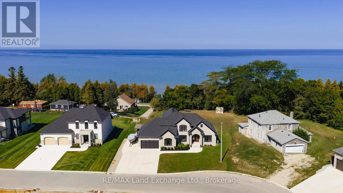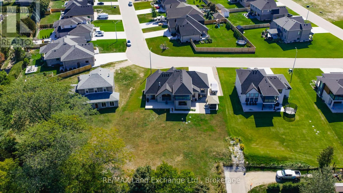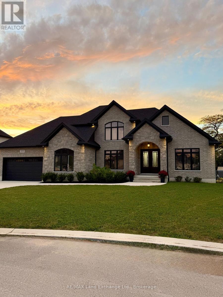939 Bogdanovic Way Huron-Kinloss, Ontario N2Z 0H4
$1,449,000
Discover luxury lakeside living on the shores of Lake Huron! Located just south of Kincardine in the newest enclave of executive homes, you will find the epitome of style and comfort in this 4075 sq ft custom built Bogdanovic home. The generous half-acre lot provides space, privacy and breathtaking views over the water! Step inside the grand double front doors and you are instantly drawn in by the vaulted ceiling, large windows with abundant natural light, spacious open concept main floor featuring a gorgeous stone fireplace and warm hardwood floors. The elegant kitchen provides the perfect space for family meals or entertaining, with the large island and adjoining dining area. The sliding door to the rear patio creates an easy flow to enjoy the back yard. The main floor primary suite provides a luxurious escape with a walk-out to the patio, a stunning tile shower, soaker tub, double vanity and walk-in closet. Completing the main floor is an additional den/office, laundry combined with mudroom, and a 3 pc bath with direct access outside - very convenient when relaxing in the salt-water swim spa! Upstairs are 2 spacious bedrooms sharing a full bath, one with access to an expansive balcony, where you can enjoy panoramic views of Lake Huron! The lower level has a separate entrance and offers an ideal space for guests or extended family with a full kitchen, family room, 4pc & 2pc baths, an extra laundry room, and additional rooms with flexibility for a gym, office or bedrooms. Completing this magnificent home is the 800+ sq ft garage, featuring a 420v welding plug, laundry sink, ample storage and automatic dehumidifier. A short stroll away is a stunning sandy beach, and downtown Kincardine is a 5 min drive, with dining, entertainment and all amenities. This captivating property could easily become your new home and cottage all in one! Welcome to your new lakeside lifestyle! (id:42776)
Property Details
| MLS® Number | X12412247 |
| Property Type | Single Family |
| Community Name | Huron-Kinloss |
| Amenities Near By | Beach, Golf Nearby |
| Community Features | School Bus |
| Features | Guest Suite, Sump Pump, In-law Suite |
| Parking Space Total | 7 |
| View Type | View, Lake View |
Building
| Bathroom Total | 5 |
| Bedrooms Above Ground | 3 |
| Bedrooms Below Ground | 1 |
| Bedrooms Total | 4 |
| Age | 0 To 5 Years |
| Amenities | Fireplace(s) |
| Appliances | Cooktop, Dishwasher, Dryer, Garage Door Opener, Water Heater, Microwave, Oven, Hood Fan, Stove, Washer, Refrigerator |
| Basement Development | Finished |
| Basement Features | Separate Entrance |
| Basement Type | N/a (finished), N/a |
| Construction Style Attachment | Detached |
| Cooling Type | Central Air Conditioning |
| Exterior Finish | Stone, Brick |
| Fireplace Present | Yes |
| Fireplace Total | 1 |
| Foundation Type | Poured Concrete |
| Half Bath Total | 1 |
| Heating Fuel | Natural Gas |
| Heating Type | Forced Air |
| Stories Total | 2 |
| Size Interior | 2,500 - 3,000 Ft2 |
| Type | House |
| Utility Water | Municipal Water |
Parking
| Attached Garage | |
| Garage |
Land
| Acreage | No |
| Land Amenities | Beach, Golf Nearby |
| Sewer | Septic System |
| Size Depth | 192 Ft |
| Size Frontage | 73 Ft ,6 In |
| Size Irregular | 73.5 X 192 Ft ; Irregular |
| Size Total Text | 73.5 X 192 Ft ; Irregular |
| Surface Water | Lake/pond |
| Zoning Description | R1 |
Rooms
| Level | Type | Length | Width | Dimensions |
|---|---|---|---|---|
| Second Level | Bedroom 2 | 4.15 m | 4.21 m | 4.15 m x 4.21 m |
| Second Level | Bedroom 3 | 3.66 m | 4.94 m | 3.66 m x 4.94 m |
| Basement | Bedroom 4 | 3.69 m | 3.69 m | 3.69 m x 3.69 m |
| Basement | Exercise Room | 3.69 m | 3.96 m | 3.69 m x 3.96 m |
| Basement | Office | 2.96 m | 4.88 m | 2.96 m x 4.88 m |
| Basement | Laundry Room | 2.44 m | 2.13 m | 2.44 m x 2.13 m |
| Basement | Recreational, Games Room | 5.52 m | 5.58 m | 5.52 m x 5.58 m |
| Basement | Kitchen | 4.88 m | 5.49 m | 4.88 m x 5.49 m |
| Main Level | Great Room | 5.49 m | 5.49 m | 5.49 m x 5.49 m |
| Main Level | Kitchen | 4.45 m | 4.88 m | 4.45 m x 4.88 m |
| Main Level | Dining Room | 4.88 m | 3.26 m | 4.88 m x 3.26 m |
| Main Level | Office | 4.15 m | 4.15 m | 4.15 m x 4.15 m |
| Main Level | Primary Bedroom | 4.27 m | 3.69 m | 4.27 m x 3.69 m |
| Main Level | Laundry Room | 4.75 m | 2.13 m | 4.75 m x 2.13 m |
Utilities
| Cable | Available |
| Electricity | Installed |
https://www.realtor.ca/real-estate/28881390/939-bogdanovic-way-huron-kinloss-huron-kinloss

768 Queen St
Kincardine, Ontario N2Z 2Y9
(519) 396-8444
(519) 396-9070
www.remaxlandexchange.ca/
Contact Us
Contact us for more information

