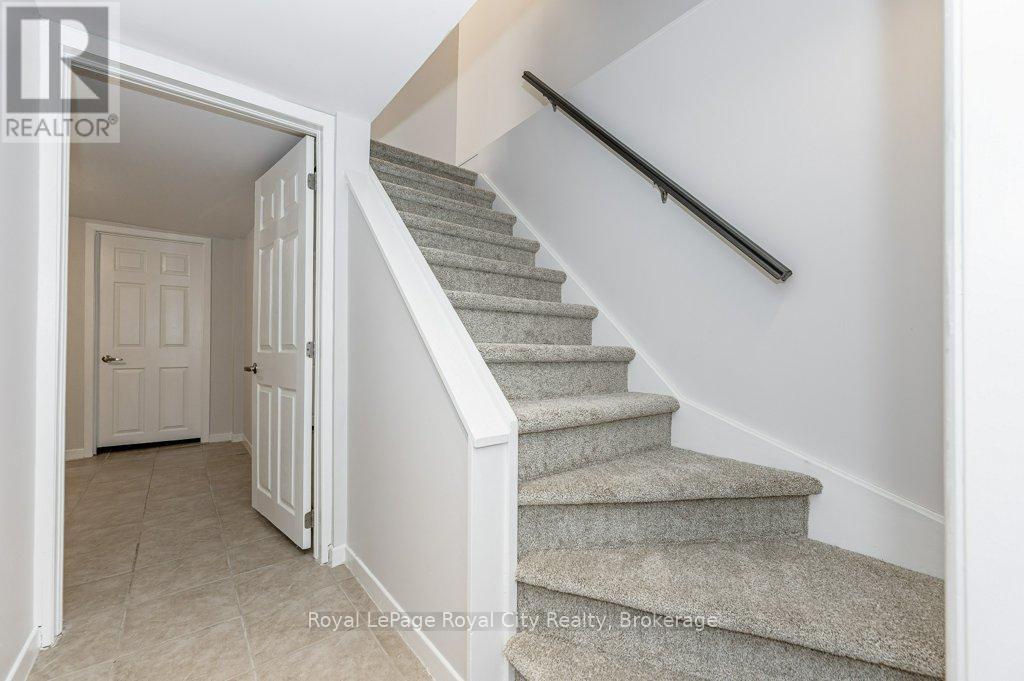164 Suffolk Street W Guelph, Ontario N1H 2J8
$594,900
Move-In Ready in Downtown Guelph Looking for a home that's already been done from top to bottom? Welcome to 164 Suffolk Street West, a beautifully renovated semi-detached just steps from Guelphs vibrant downtown. No renovations, no painting, no stress simply unpack and enjoy. Inside, a bright foyer leads you into the open main floor, where natural light fills the living room, complete with a modern electric fireplace to set the mood for quiet nights or entertaining. The kitchen has been fully redesigned with a central island, brand-new appliances, and plenty of prep and storage space. From here, walk out to your private backyard with partial fencing and a rare 21x19 detached double garage with hydro an incredible find in this area. The main level is carpet-free with stylish, low-maintenance LVP flooring. Upstairs, two generously sized bedrooms and a fresh 4-piece bathroom provide comfort and functionality. The finished lower level adds versatility, offering a third bedroom, plus an office or den ideal for guests, teens, or working from home. A dedicated laundry area and utility room complete the layout. Notable upgrades include a newer furnace, updated plumbing and electrical, and recent soffits and leaf guards, ensuring peace of mind for years to come. This home blends style, convenience, and location in one package. Step outside and you're minutes from the Farmers Market, The Bookshelf, GO & VIA transit, restaurants, pubs, and all the downtown essentials .A rare chance to move right in and enjoy downtown living at its best book your showing today! (id:42776)
Property Details
| MLS® Number | X12414281 |
| Property Type | Single Family |
| Community Name | Downtown |
| Amenities Near By | Park, Public Transit, Place Of Worship, Schools |
| Community Features | School Bus |
| Parking Space Total | 6 |
Building
| Bathroom Total | 1 |
| Bedrooms Above Ground | 2 |
| Bedrooms Below Ground | 1 |
| Bedrooms Total | 3 |
| Age | 100+ Years |
| Amenities | Fireplace(s) |
| Appliances | Water Heater, Hood Fan, Stove, Refrigerator |
| Basement Development | Finished |
| Basement Type | Full (finished) |
| Construction Style Attachment | Semi-detached |
| Cooling Type | None |
| Exterior Finish | Wood |
| Fireplace Present | Yes |
| Fireplace Total | 1 |
| Foundation Type | Stone |
| Heating Fuel | Natural Gas |
| Heating Type | Forced Air |
| Stories Total | 2 |
| Size Interior | 700 - 1,100 Ft2 |
| Type | House |
| Utility Water | Municipal Water |
Parking
| Detached Garage | |
| Garage |
Land
| Acreage | No |
| Fence Type | Partially Fenced |
| Land Amenities | Park, Public Transit, Place Of Worship, Schools |
| Sewer | Sanitary Sewer |
| Size Depth | 105 Ft |
| Size Frontage | 33 Ft |
| Size Irregular | 33 X 105 Ft |
| Size Total Text | 33 X 105 Ft |
| Zoning Description | R1b |
https://www.realtor.ca/real-estate/28886170/164-suffolk-street-w-guelph-downtown-downtown

30 Edinburgh Road North
Guelph, Ontario N1H 7J1
(519) 824-9050
(519) 824-5183
www.royalcity.com/

30 Edinburgh Road North
Guelph, Ontario N1H 7J1
(519) 824-9050
(519) 824-5183
www.royalcity.com/
Contact Us
Contact us for more information
































