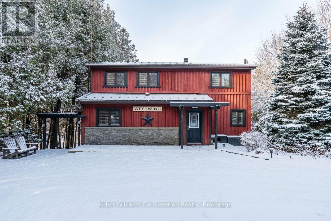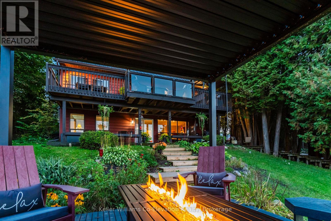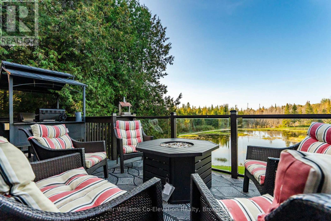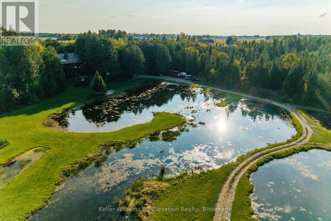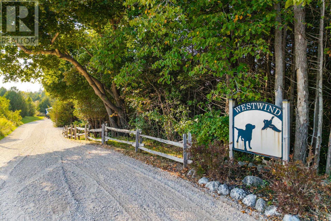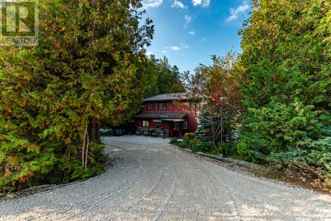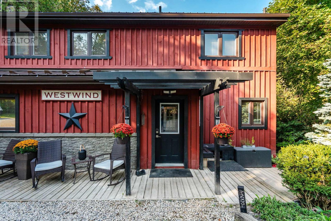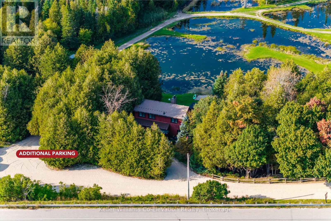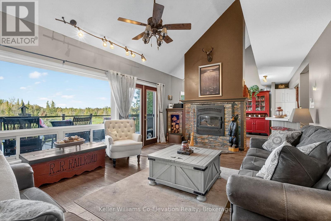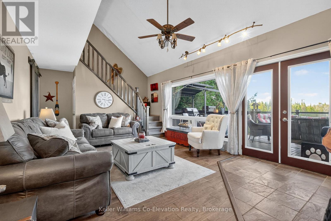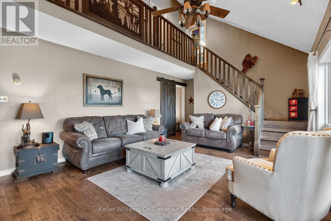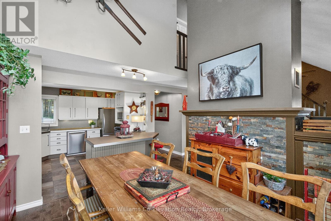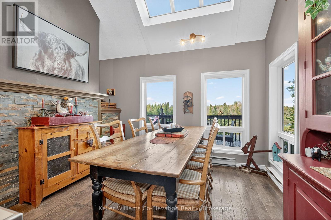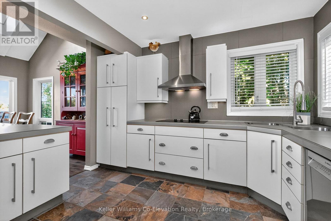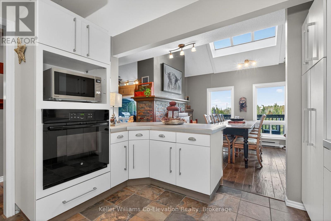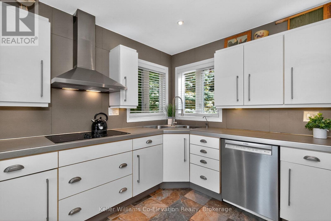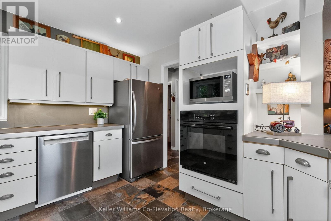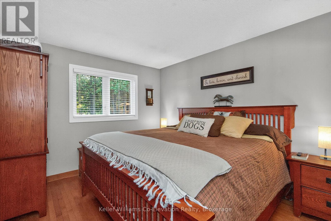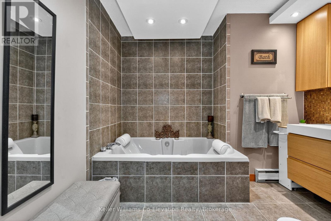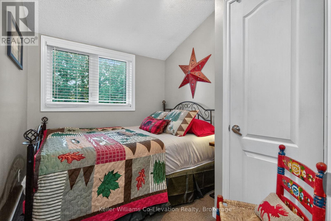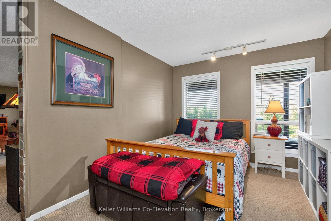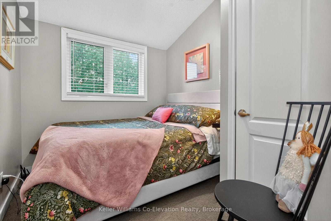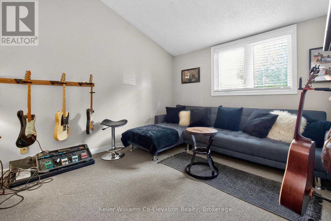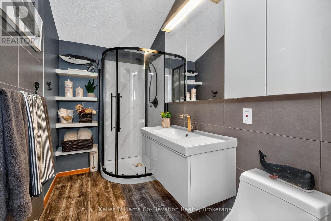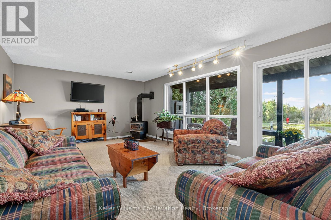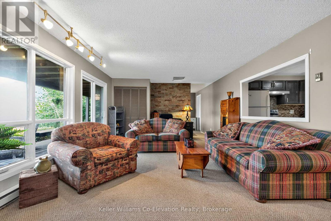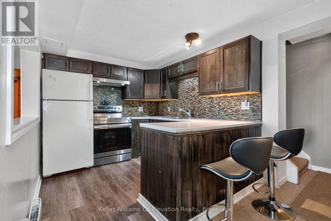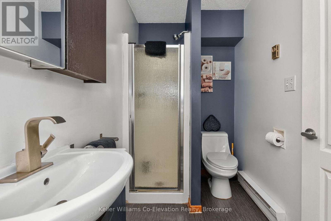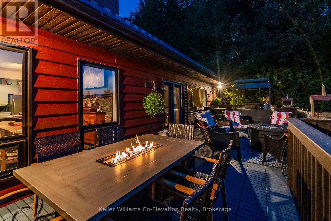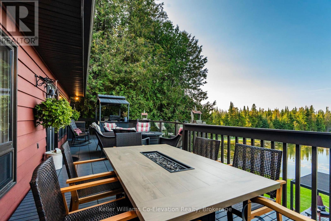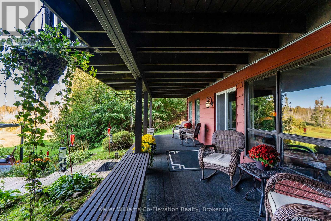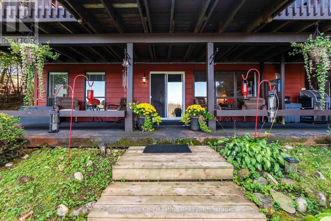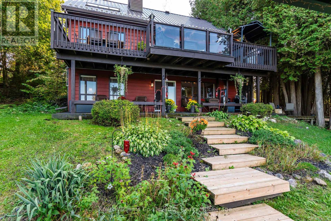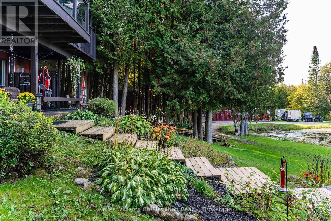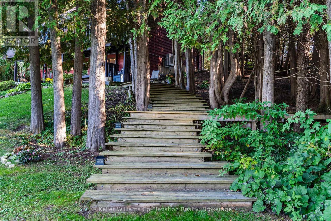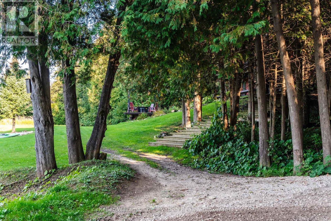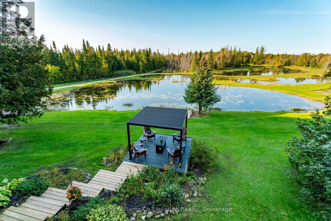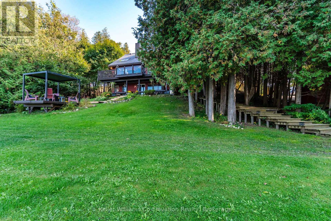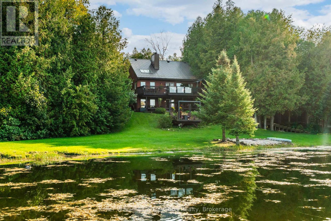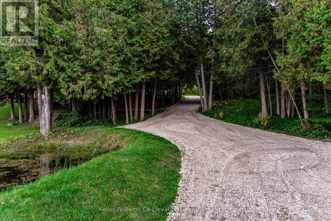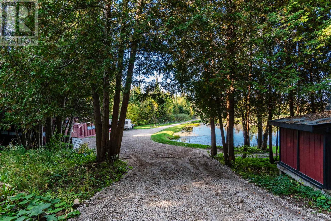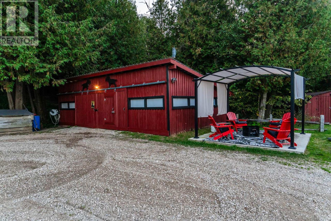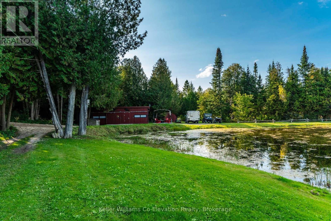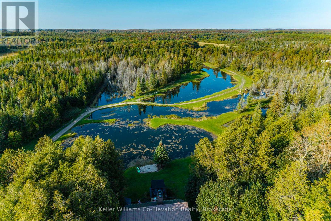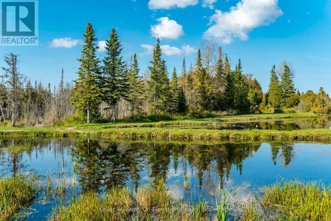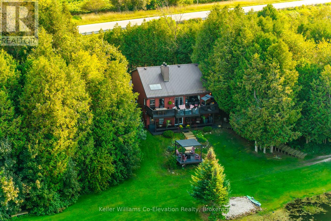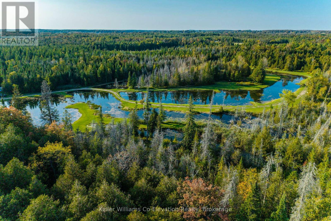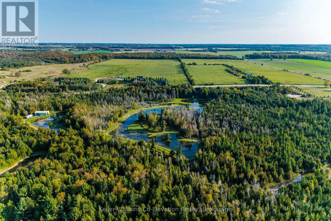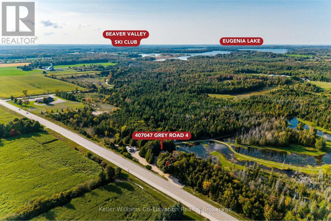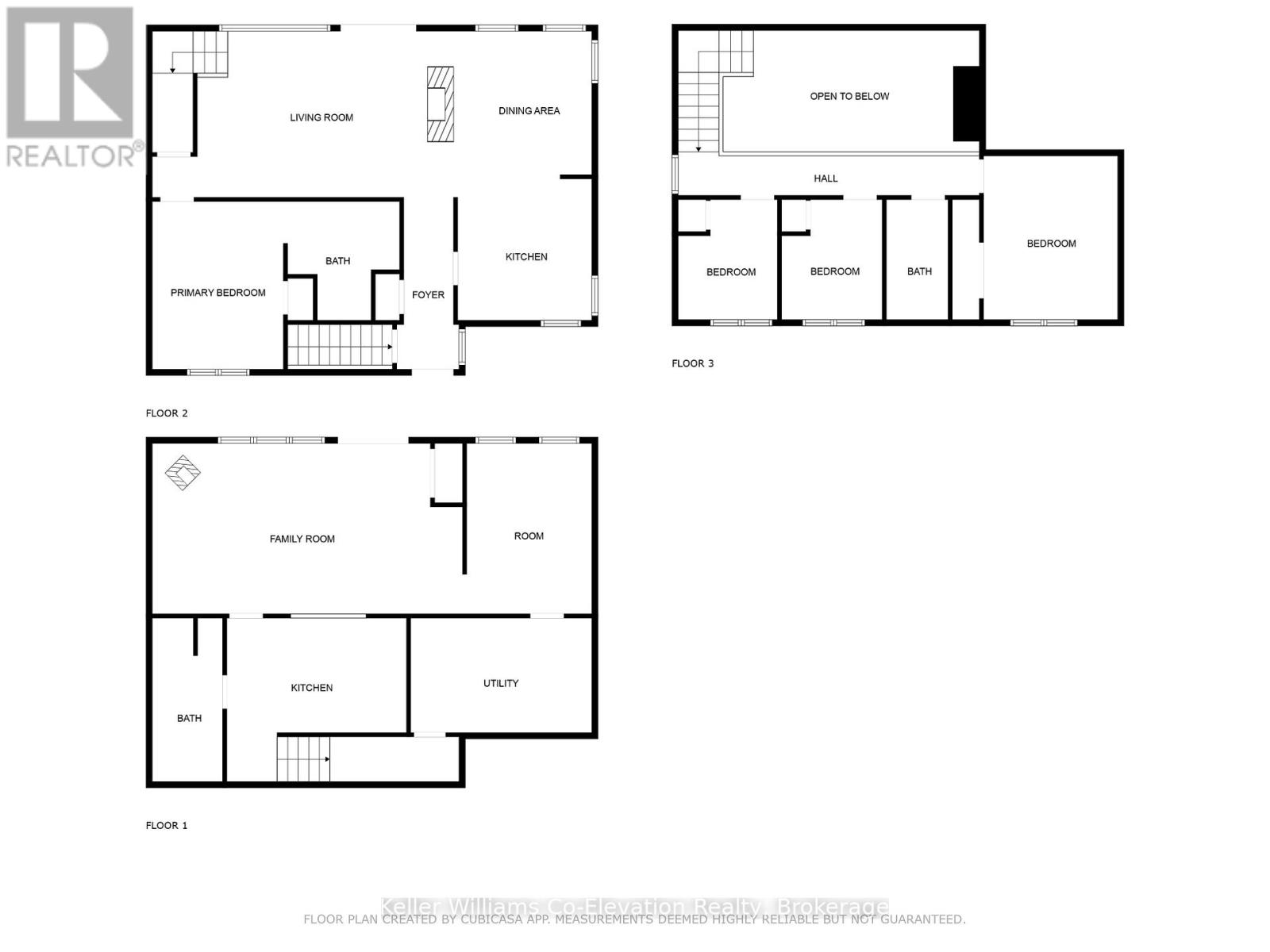407047 Grey 4 Road Grey Highlands, Ontario N0C 1E0
$1,449,000
The "Westwind" Retreat is a one of a kind county estate tucked away on almost 16 acres of natural beauty. Completely out of sight from the main road, discover this serene property with it's beautiful 5 bedroom home with in-law suite, cultivated trails throughout the property, multiple outbuildings, 2 large ponds which flow into Little Beaver River, connecting to Lake Eugenia. From the moment you step onto its grounds, you are transported into a realm of enchantment and serenity that captures your imagination. This 5 bedroom chalet style home has a grand open living space, main floor primary bedroom with ensuite bath, 3 bedrooms on the upper level with 3 piece bath and a fully finished lower level with walkout and complete in-law suite featuring a separate kitchen. The home's architecture blends seamlessly with the natural surroundings. Enjoy truly spectacular sunsets off your back deck or back covered patio. Large windows offer panoramic views of the expansive ponds from every corner of the home while multiple outdoor seating areas bring you at one with nature. This property is more than just a place to live, it's a place to unwind, relax and call home. Fish from your own dock, take the kayak for a paddle and fall in love with this spectacular property. With year-round activities such as skiing at Beaver Valley/Devils Glen/Blue Mountain, snowmobiling, and golfing, this property is your gateway to Grey Highlands' all-season recreational paradise. Located just 5 minutes from Flesherton for all your day to day needs with Markdale Hospital close by, 35 minutes to Collingwood and Blue Mountain, and less than 2 hours from Toronto, this home makes for a rare getaway with endless possibilities. Discover the perfect blend of privacy, beauty, and convenience all in one property. (id:42776)
Property Details
| MLS® Number | X12413083 |
| Property Type | Single Family |
| Community Name | Grey Highlands |
| Amenities Near By | Park, Golf Nearby, Ski Area |
| Community Features | Fishing, School Bus |
| Equipment Type | Propane Tank |
| Features | Wooded Area, Irregular Lot Size, Sloping, Waterway, Open Space, Lane, In-law Suite |
| Parking Space Total | 20 |
| Rental Equipment Type | Propane Tank |
| Structure | Deck, Porch, Patio(s), Shed |
| View Type | Lake View, View Of Water |
Building
| Bathroom Total | 3 |
| Bedrooms Above Ground | 5 |
| Bedrooms Total | 5 |
| Age | 31 To 50 Years |
| Amenities | Fireplace(s) |
| Appliances | Dryer, Stove, Washer, Refrigerator |
| Basement Development | Finished |
| Basement Features | Walk Out |
| Basement Type | Full (finished) |
| Construction Style Attachment | Detached |
| Exterior Finish | Wood |
| Fire Protection | Smoke Detectors, Security System |
| Fireplace Present | Yes |
| Fireplace Total | 2 |
| Foundation Type | Poured Concrete |
| Heating Fuel | Electric, Other |
| Heating Type | Heat Pump, Not Known |
| Stories Total | 2 |
| Size Interior | 1,500 - 2,000 Ft2 |
| Type | House |
Parking
| No Garage | |
| R V |
Land
| Acreage | Yes |
| Land Amenities | Park, Golf Nearby, Ski Area |
| Landscape Features | Landscaped |
| Sewer | Septic System |
| Size Irregular | 578.4 X 1026.7 Acre |
| Size Total Text | 578.4 X 1026.7 Acre|10 - 24.99 Acres |
| Surface Water | Lake/pond |
| Zoning Description | A1-h |
Rooms
| Level | Type | Length | Width | Dimensions |
|---|---|---|---|---|
| Lower Level | Bedroom 5 | 4.13 m | 3.04 m | 4.13 m x 3.04 m |
| Lower Level | Utility Room | 2.78 m | 4.4 m | 2.78 m x 4.4 m |
| Lower Level | Recreational, Games Room | 4.14 m | 7.64 m | 4.14 m x 7.64 m |
| Lower Level | Kitchen | 3.96 m | 4.36 m | 3.96 m x 4.36 m |
| Main Level | Foyer | 4.18 m | 1.51 m | 4.18 m x 1.51 m |
| Main Level | Kitchen | 3.54 m | 3.36 m | 3.54 m x 3.36 m |
| Main Level | Dining Room | 3.48 m | 3.36 m | 3.48 m x 3.36 m |
| Main Level | Living Room | 4.04 m | 7.32 m | 4.04 m x 7.32 m |
| Main Level | Primary Bedroom | 4.08 m | 3.28 m | 4.08 m x 3.28 m |
| Upper Level | Bedroom 2 | 3.98 m | 3.25 m | 3.98 m x 3.25 m |
| Upper Level | Bedroom 3 | 2.92 m | 2.45 m | 2.92 m x 2.45 m |
| Upper Level | Bedroom 3 | 2.92 m | 2.41 m | 2.92 m x 2.41 m |
Utilities
| Electricity | Installed |
https://www.realtor.ca/real-estate/28883165/407047-grey-4-road-grey-highlands-grey-highlands
372 King St.
Midland, Ontario L4R 3M8
(705) 526-9770
kwcoelevation.ca/
372 King St.
Midland, Ontario L4R 3M8
(705) 526-9770
kwcoelevation.ca/
Contact Us
Contact us for more information

