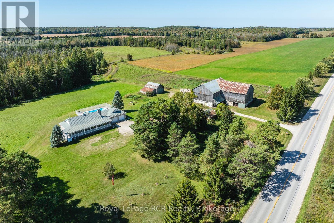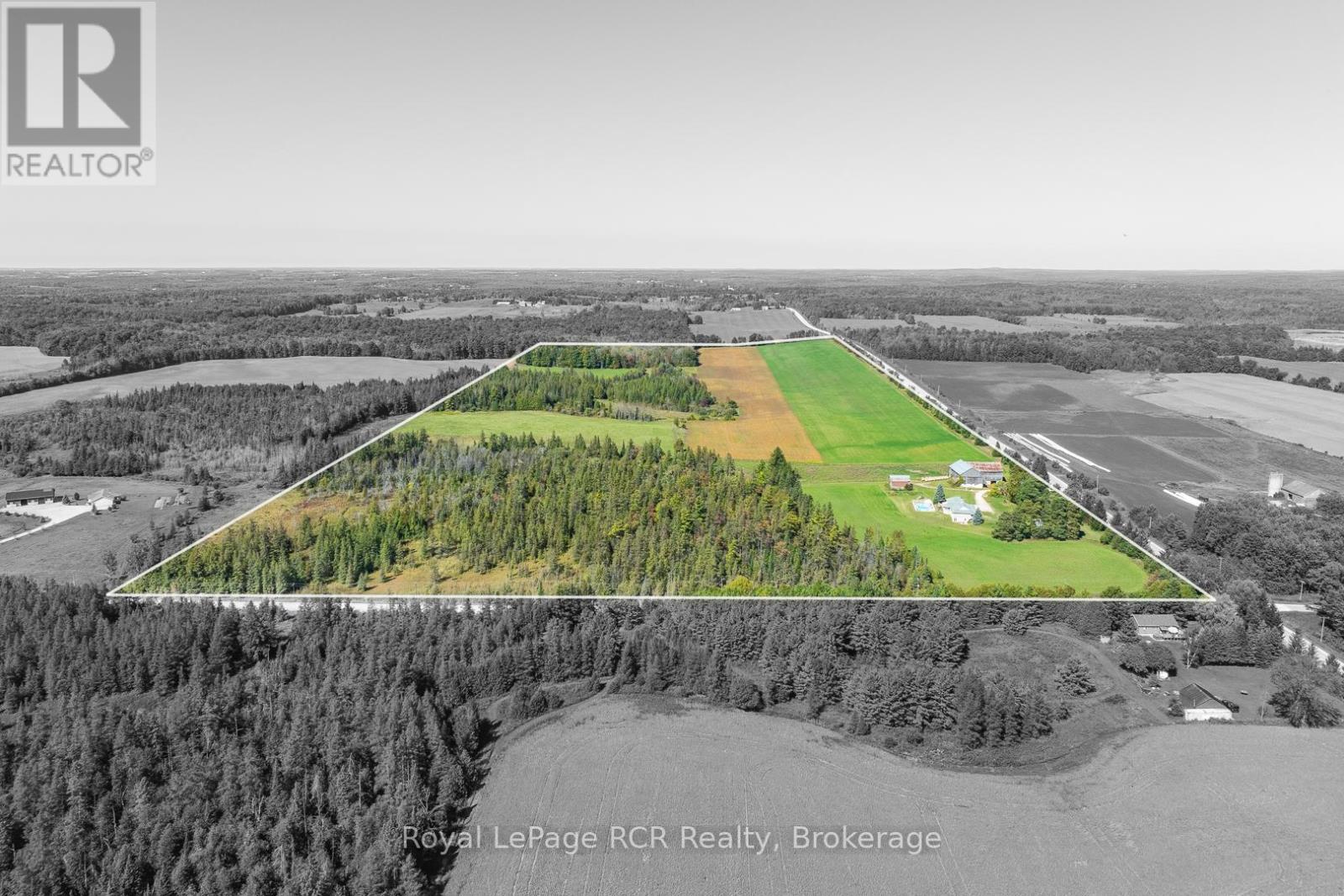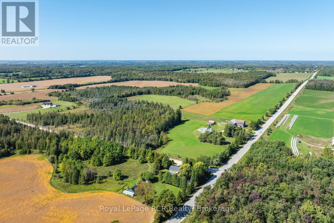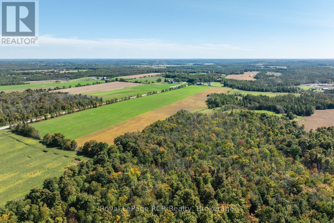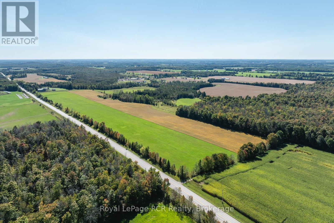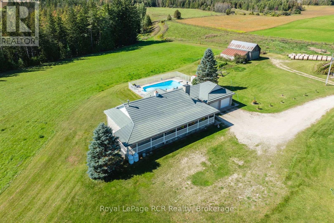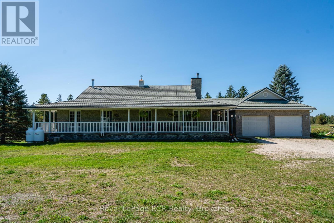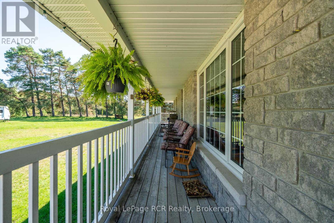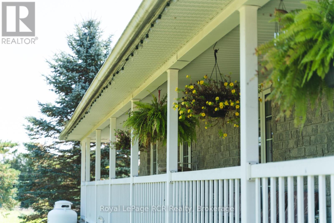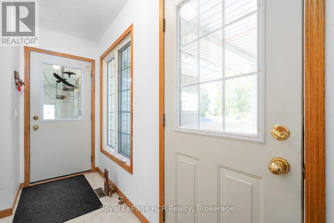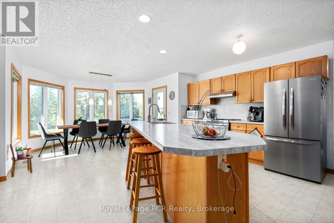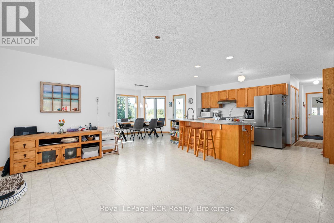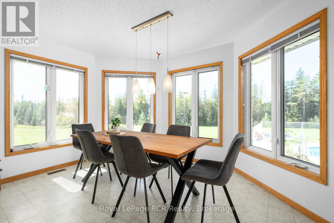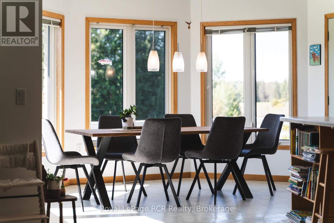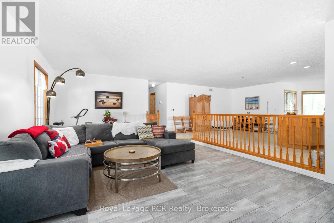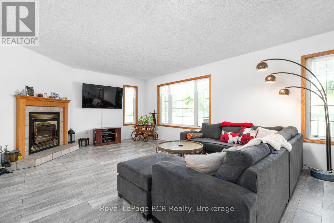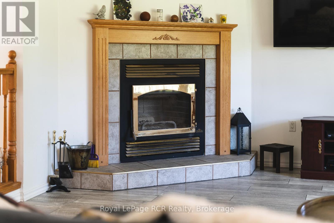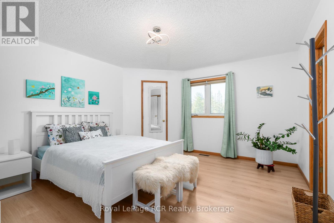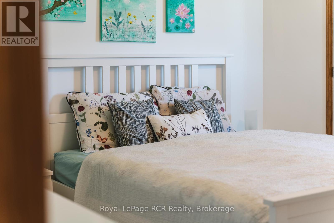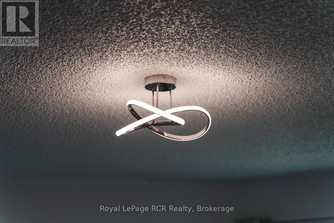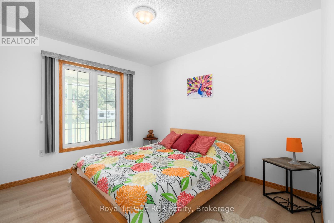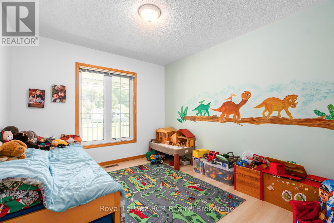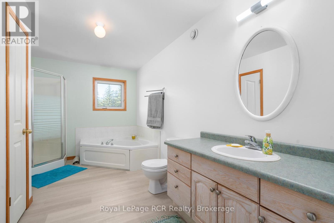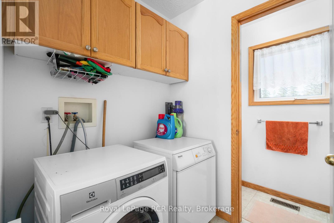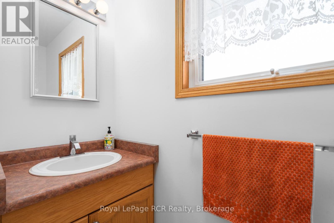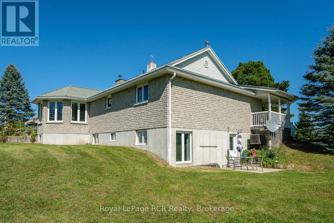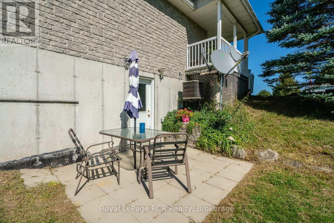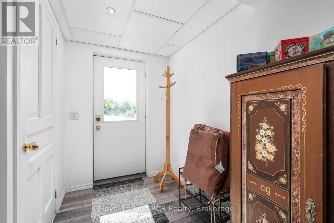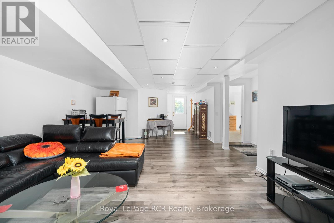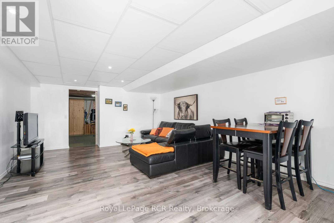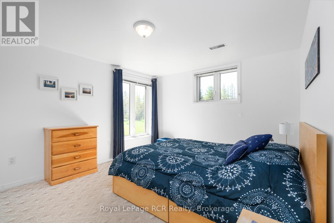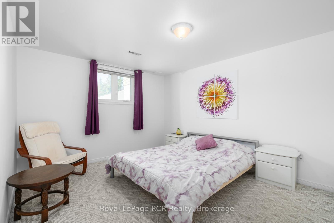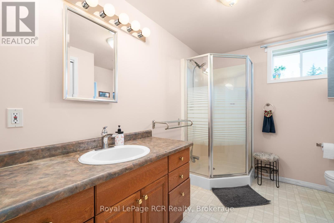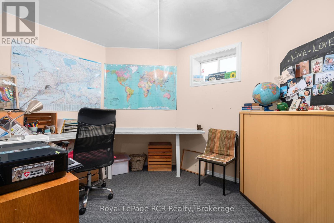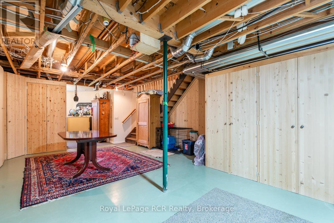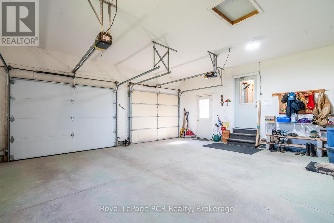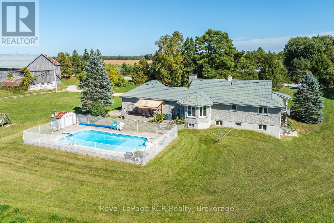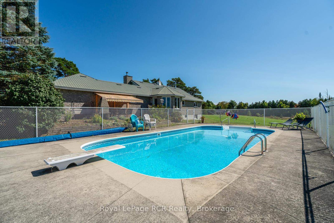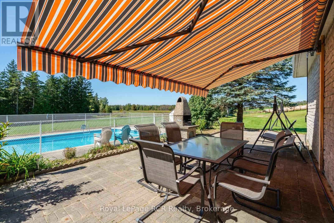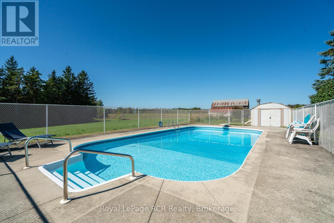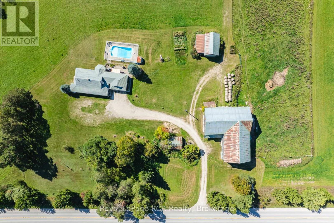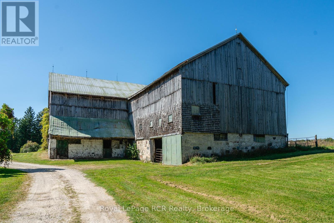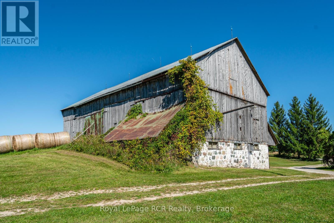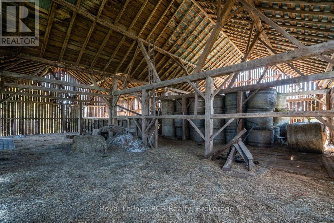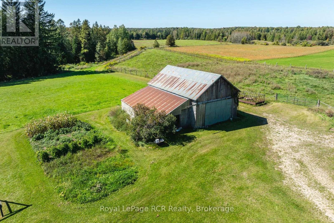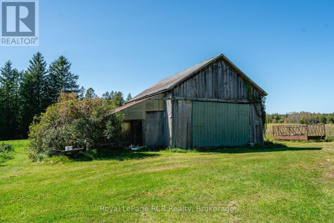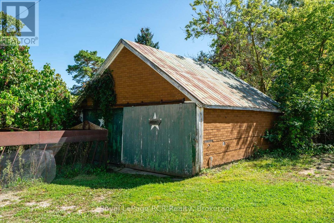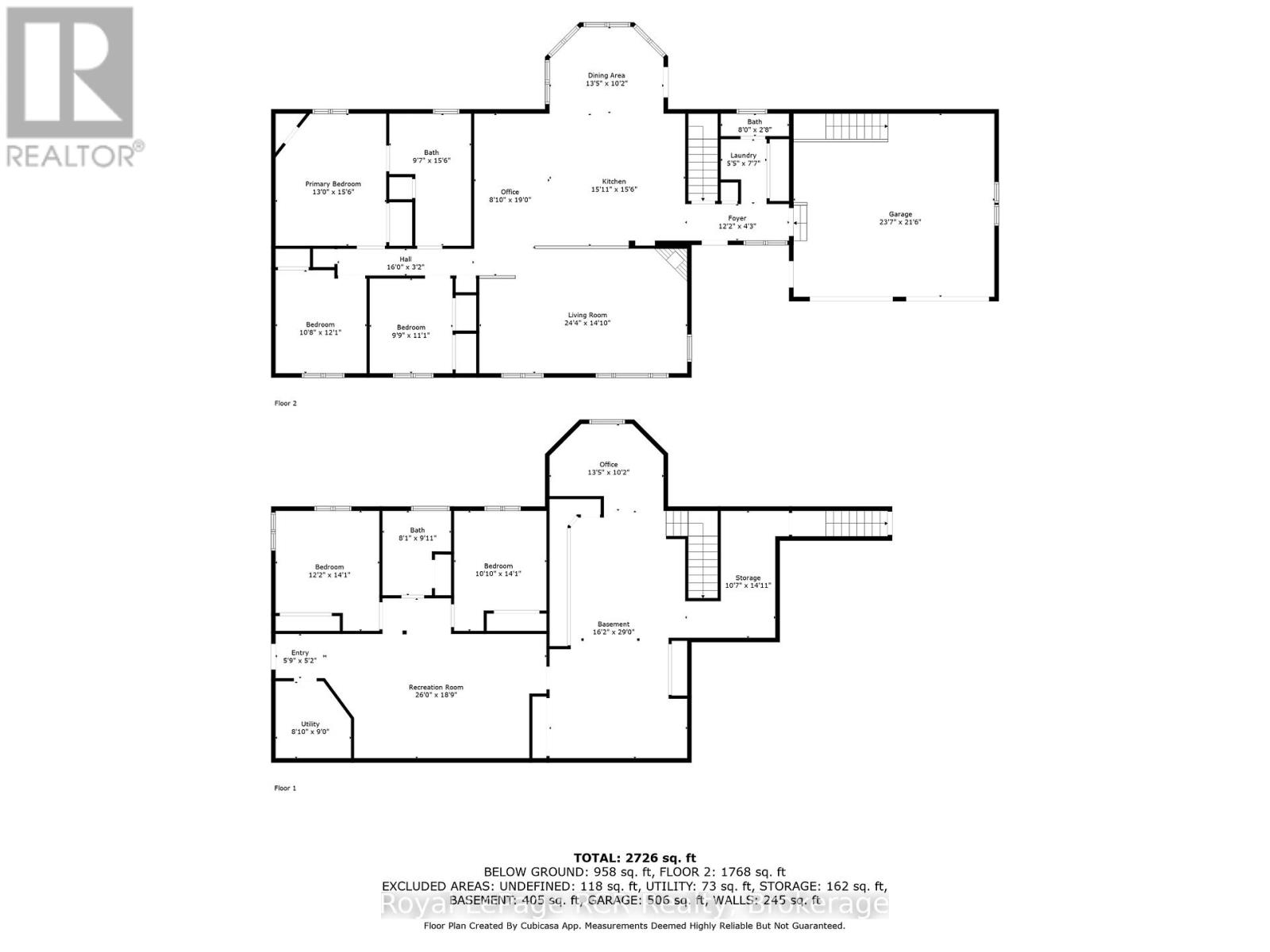114228 Grey Road 3 Road West Grey, Ontario N0G 1S0
$1,999,000
Scenic 100+/- acre farm, organic for over 20 years, features a lovely stone bungalow, classic L-shaped bank barn, older shed, garage/workshop, and a private in-ground pool area. The Quality Home, built in 2000, boasts a covered wrap-around porch in a picturesque setting with double car garage and durable steel roof. Inside, the spacious layout includes a large eat-in kitchen with island and windowed nook capturing the views, a bright living room with wood fireplace, 3 bedrooms, full bath with cheater ensuite to the primary, laundry and 2-piece bath. The lower level has lots of storage, an office, walk-up to the garage, plus a 2-bedroom in-law suite with bathroom, living room, walkout to patio, and room for a kitchenette. Highlights include abundant windows, newer appliances, central vac and central air. Outdoors, enjoy the fenced in-ground pool with patio and retractable awning, perfect for gatherings. The bank barn is ideal for cattle and hay storage, plus there is a shed and garage/workshop. Mature trees, fenced pastures, and scenic fields complete this peaceful setting just minutes from town. Grey County lists the property at 100.14 acres while tax bill states 98.9 acres. Approximately 55 workable. Field of winter rye has been planted. Pool has been professionally closed by Rintoul's. (id:42776)
Property Details
| MLS® Number | X12414004 |
| Property Type | Agriculture |
| Community Name | West Grey |
| Equipment Type | Propane Tank |
| Farm Type | Farm |
| Features | Guest Suite |
| Parking Space Total | 16 |
| Pool Type | Inground Pool |
| Rental Equipment Type | Propane Tank |
| Structure | Barn, Barn, Drive Shed, Workshop |
Building
| Bathroom Total | 3 |
| Bedrooms Above Ground | 5 |
| Bedrooms Total | 5 |
| Amenities | Fireplace(s) |
| Appliances | Central Vacuum, Water Heater, Dishwasher, Dryer, Stove, Washer, Window Coverings, Refrigerator |
| Architectural Style | Bungalow |
| Basement Development | Finished |
| Basement Features | Walk Out |
| Basement Type | Full (finished) |
| Cooling Type | Central Air Conditioning, Air Exchanger |
| Exterior Finish | Stone |
| Fireplace Present | Yes |
| Fireplace Total | 1 |
| Half Bath Total | 1 |
| Heating Fuel | Propane |
| Heating Type | Forced Air |
| Stories Total | 1 |
| Size Interior | 2,500 - 3,000 Ft2 |
| Utility Water | Drilled Well |
Parking
| Garage |
Land
| Acreage | Yes |
| Fence Type | Partially Fenced |
| Sewer | Septic System |
| Size Depth | 1360 Ft |
| Size Frontage | 3250 Ft |
| Size Irregular | 3250 X 1360 Ft |
| Size Total Text | 3250 X 1360 Ft|100+ Acres |
| Zoning Description | A1 H |
Rooms
| Level | Type | Length | Width | Dimensions |
|---|---|---|---|---|
| Lower Level | Bedroom | 4.3 m | 3.71 m | 4.3 m x 3.71 m |
| Lower Level | Bedroom | 4.3 m | 3.3 m | 4.3 m x 3.3 m |
| Lower Level | Bathroom | 3.02 m | 2.45 m | 3.02 m x 2.45 m |
| Lower Level | Recreational, Games Room | 7.92 m | 5.72 m | 7.92 m x 5.72 m |
| Lower Level | Other | 8.84 m | 4.92 m | 8.84 m x 4.92 m |
| Lower Level | Office | 4.08 m | 3.1 m | 4.08 m x 3.1 m |
| Lower Level | Other | 4.54 m | 3.22 m | 4.54 m x 3.22 m |
| Lower Level | Utility Room | 2.74 m | 2.7 m | 2.74 m x 2.7 m |
| Lower Level | Foyer | 1.76 m | 1.59 m | 1.76 m x 1.59 m |
| Main Level | Kitchen | 7.54 m | 10.52 m | 7.54 m x 10.52 m |
| Main Level | Eating Area | 4.08 m | 3.09 m | 4.08 m x 3.09 m |
| Main Level | Living Room | 7.42 m | 4.53 m | 7.42 m x 4.53 m |
| Main Level | Primary Bedroom | 4.73 m | 3.96 m | 4.73 m x 3.96 m |
| Main Level | Bedroom | 3.39 m | 2.97 m | 3.39 m x 2.97 m |
| Main Level | Bedroom | 3.69 m | 3.25 m | 3.69 m x 3.25 m |
| Main Level | Bathroom | 4.72 m | 2.93 m | 4.72 m x 2.93 m |
| Main Level | Bathroom | 2.44 m | 0.81 m | 2.44 m x 0.81 m |
| Main Level | Laundry Room | 2.32 m | 1.65 m | 2.32 m x 1.65 m |
| Main Level | Foyer | 3.71 m | 1.3 m | 3.71 m x 1.3 m |
Utilities
| Electricity | Installed |
https://www.realtor.ca/real-estate/28885524/114228-grey-road-3-road-west-grey-west-grey

425 10th St,
Hanover, N4N 1P8
(519) 364-7370
(519) 364-2363
royallepagercr.com/

425 10th St,
Hanover, N4N 1P8
(519) 364-7370
(519) 364-2363
royallepagercr.com/
Contact Us
Contact us for more information


