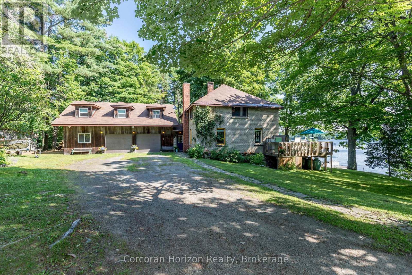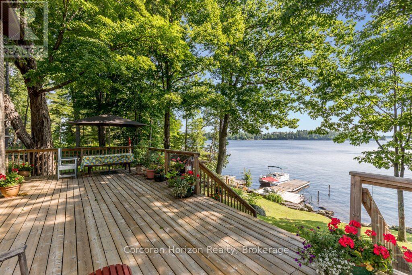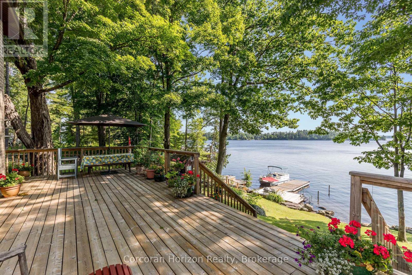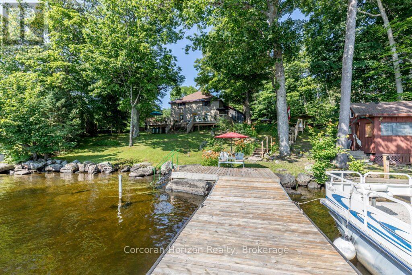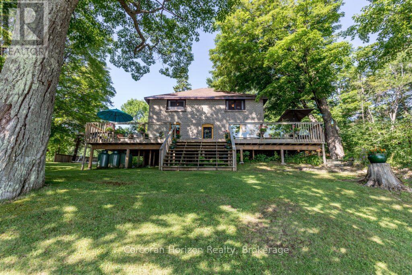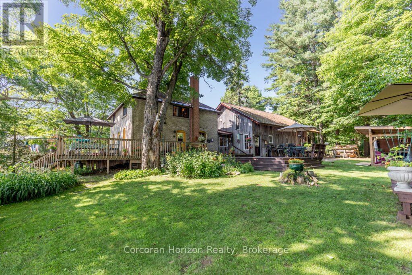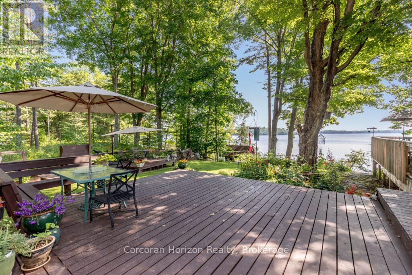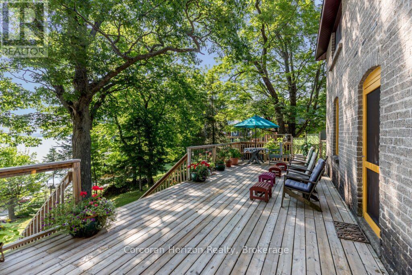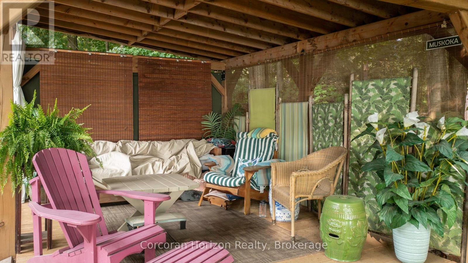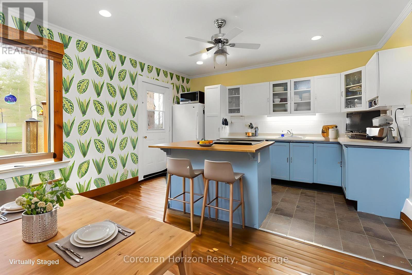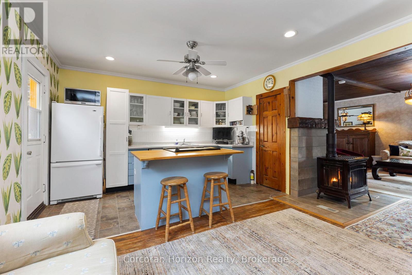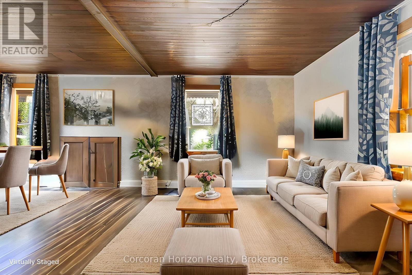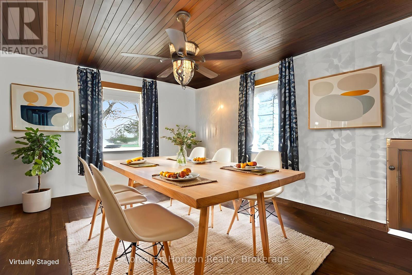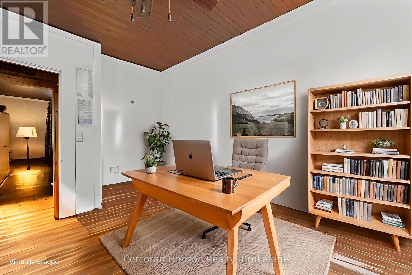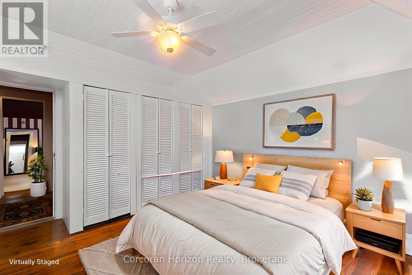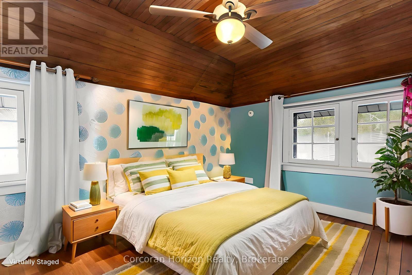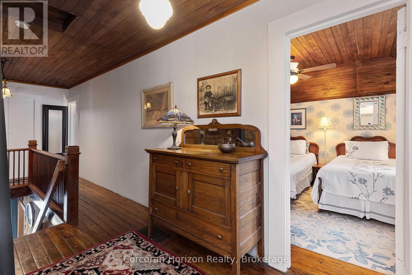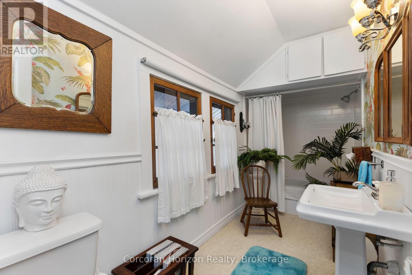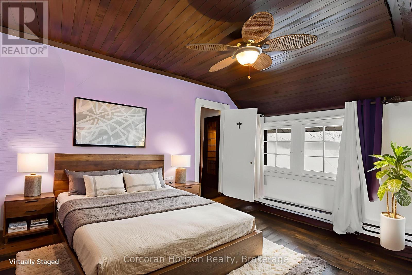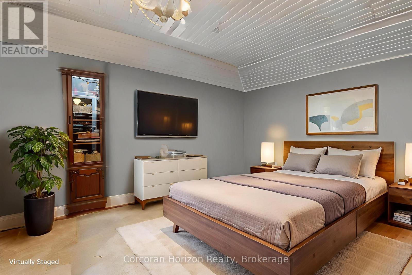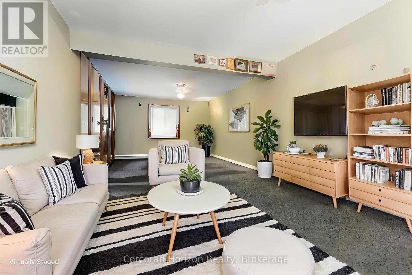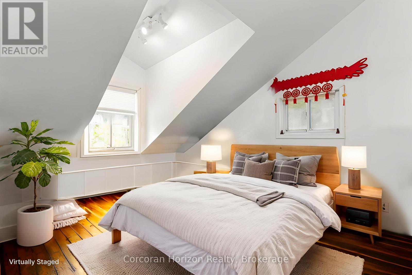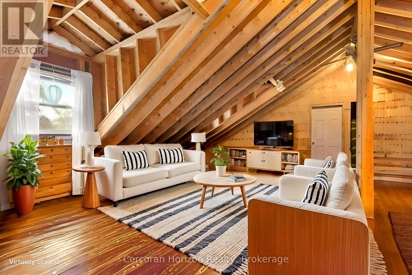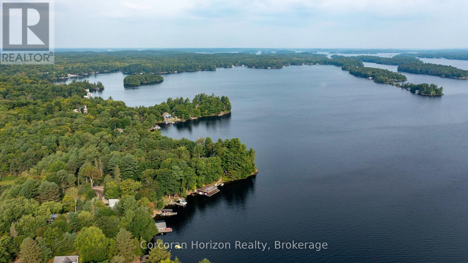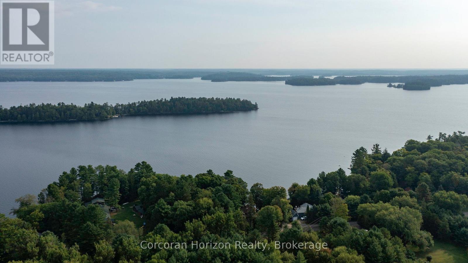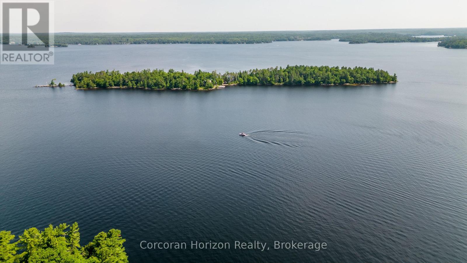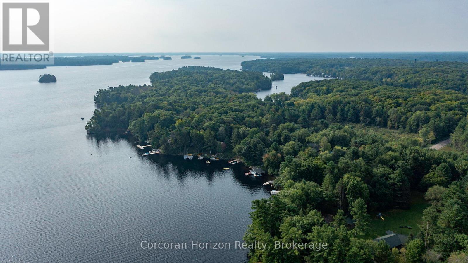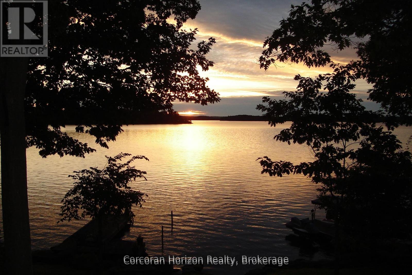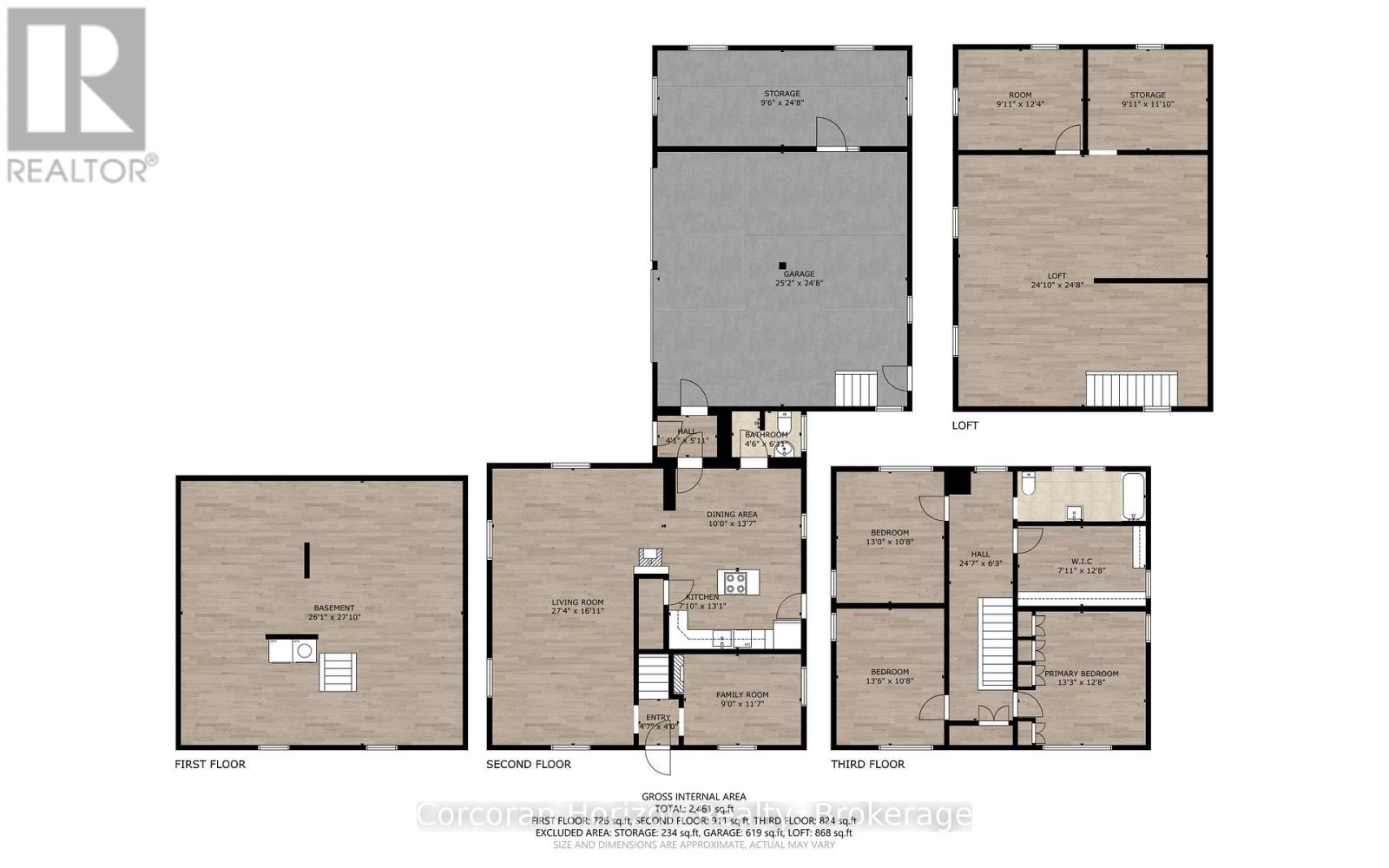1641 Walkers Point Road Muskoka Lakes, Ontario P1P 1R2
$1,998,000
Welcome to 1641 Walkers Point Road, a beautifully preserved Muskoka farmhouse nestled on the shores of Lake Muskoka, offering an extraordinary blend of historic charm and modern comfort. Set on a half-acre lot with over 100 feet of pristine lake frontage, this year-round retreat showcases breathtaking, unobstructed long lake views from the home, wrap-around decks, and solid crib docks. The level terrain near the house and gentle slope to the water create an ideal setting for both relaxation and recreation, with shoreline features perfect for shallow swimming and deep-water boating. Thoughtful upgrades include a forced-air propane furnace (2018), triple-glazed main-level windows (2016), a sleek three-sided propane fireplace (2019), Frigidaire oven/stove with built-in air fryer (2022), Bosch dishwasher (2021), and hot water tank (2018). With year-round access via a township-maintained road and every detail designed for effortless lakeside living, this rare offering delivers timeless Muskoka elegance with modern ease. (id:42776)
Property Details
| MLS® Number | X12415611 |
| Property Type | Single Family |
| Community Name | Wood (Muskoka Lakes) |
| Amenities Near By | Golf Nearby, Marina |
| Easement | Unknown |
| Features | Wooded Area, Irregular Lot Size, Sloping, Flat Site |
| Parking Space Total | 18 |
| Structure | Dock |
| View Type | View, View Of Water, Lake View, Direct Water View |
| Water Front Type | Waterfront |
Building
| Bathroom Total | 2 |
| Bedrooms Above Ground | 4 |
| Bedrooms Total | 4 |
| Amenities | Fireplace(s) |
| Appliances | Water Heater, Dishwasher, Dryer, Freezer, Microwave, Satellite Dish, Stove, Washer, Window Coverings, Refrigerator |
| Basement Development | Unfinished |
| Basement Type | Partial (unfinished) |
| Construction Status | Insulation Upgraded |
| Construction Style Attachment | Detached |
| Exterior Finish | Brick |
| Fire Protection | Alarm System, Security System |
| Fireplace Present | Yes |
| Fireplace Total | 1 |
| Flooring Type | Hardwood, Ceramic |
| Foundation Type | Stone |
| Heating Fuel | Propane |
| Heating Type | Forced Air |
| Stories Total | 2 |
| Size Interior | 1,500 - 2,000 Ft2 |
| Type | House |
| Utility Water | Lake/river Water Intake |
Parking
| Attached Garage | |
| Garage |
Land
| Access Type | Year-round Access, Private Docking |
| Acreage | No |
| Fence Type | Fenced Yard |
| Land Amenities | Golf Nearby, Marina |
| Sewer | Septic System |
| Size Depth | 167 Ft |
| Size Frontage | 133 Ft |
| Size Irregular | 133 X 167 Ft |
| Size Total Text | 133 X 167 Ft|1/2 - 1.99 Acres |
| Zoning Description | Wr1 |
Rooms
| Level | Type | Length | Width | Dimensions |
|---|---|---|---|---|
| Second Level | Bedroom | 2.41 m | 3.86 m | 2.41 m x 3.86 m |
| Second Level | Bedroom | 4.11 m | 3.25 m | 4.11 m x 3.25 m |
| Second Level | Bedroom | 3.96 m | 3.25 m | 3.96 m x 3.25 m |
| Second Level | Primary Bedroom | 4.04 m | 3.86 m | 4.04 m x 3.86 m |
| Second Level | Bathroom | 1.54 m | 3.86 m | 1.54 m x 3.86 m |
| Basement | Other | 7.95 m | 8.48 m | 7.95 m x 8.48 m |
| Main Level | Living Room | 8.33 m | 5.16 m | 8.33 m x 5.16 m |
| Main Level | Family Room | 2.74 m | 3.53 m | 2.74 m x 3.53 m |
| Main Level | Kitchen | 2.39 m | 3.99 m | 2.39 m x 3.99 m |
| Main Level | Dining Room | 3.05 m | 4.14 m | 3.05 m x 4.14 m |
| Main Level | Bathroom | 1.37 m | 2.11 m | 1.37 m x 2.11 m |
117 Port Severn Road
Port Severn, Ontario L0K 1S0
(705) 906-9999
www.corcoranhorizon.com/
117 Port Severn Road
Port Severn, Ontario L0K 1S0
(705) 906-9999
www.corcoranhorizon.com/
117 Port Severn Road
Port Severn, Ontario L0K 1S0
(705) 906-9999
www.corcoranhorizon.com/
Contact Us
Contact us for more information


