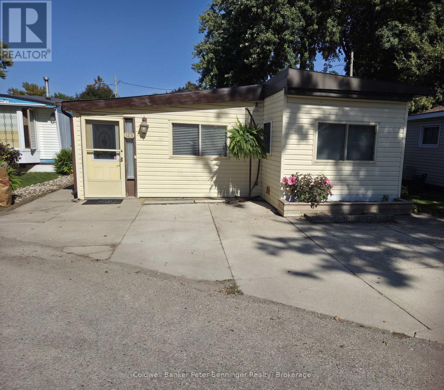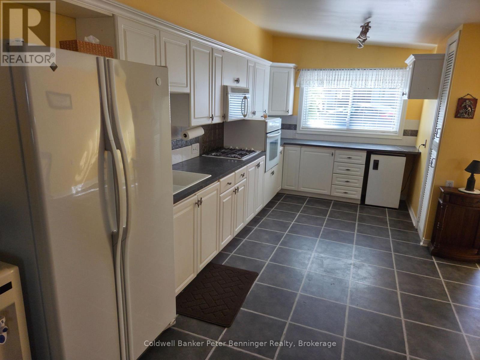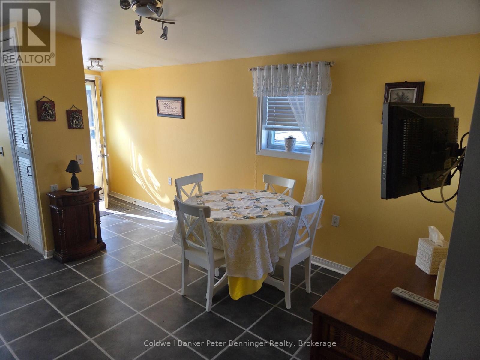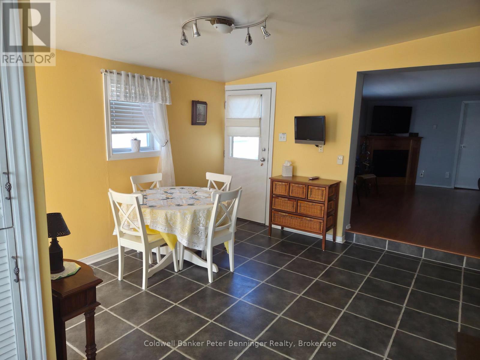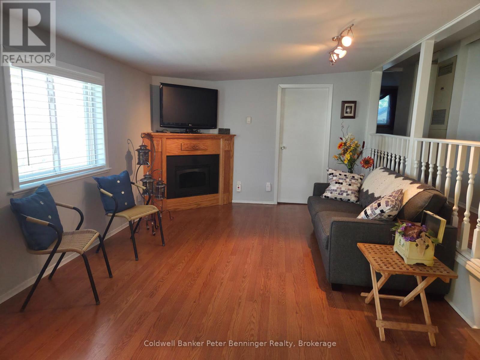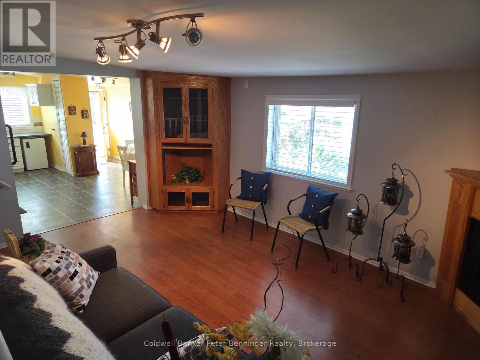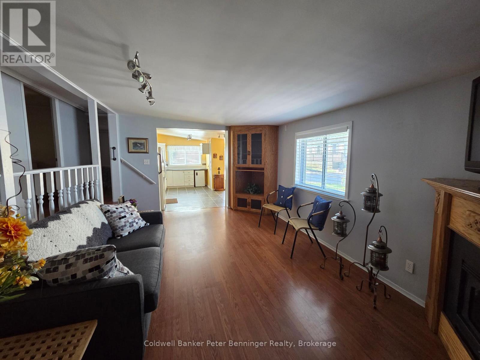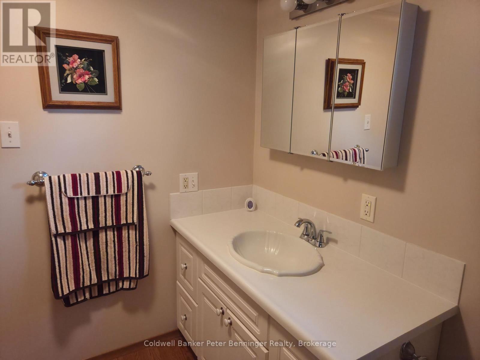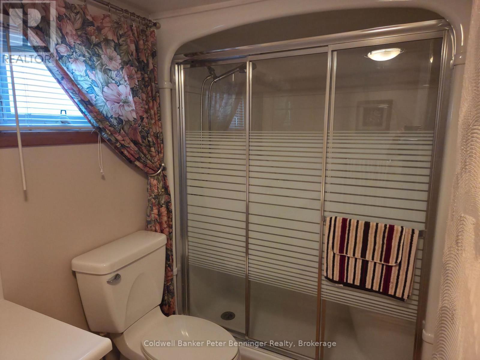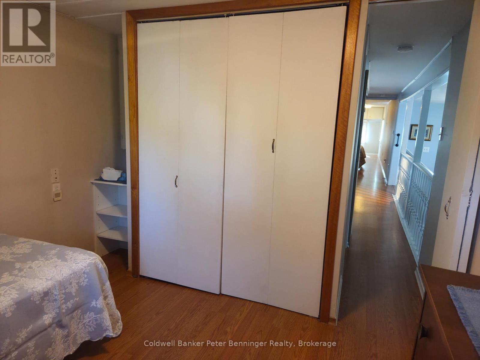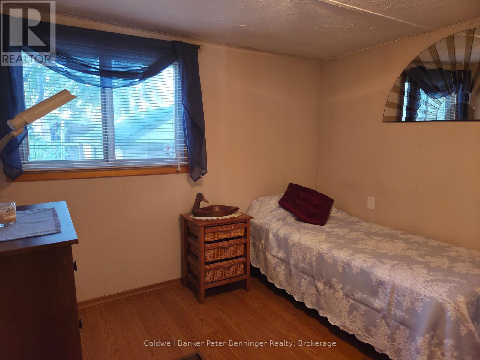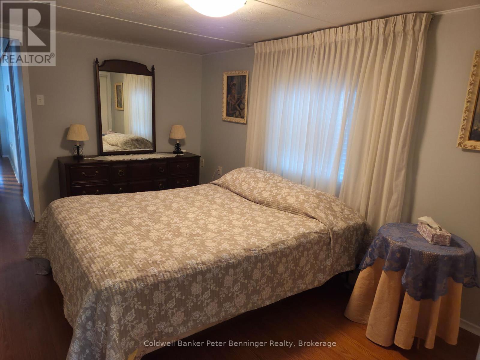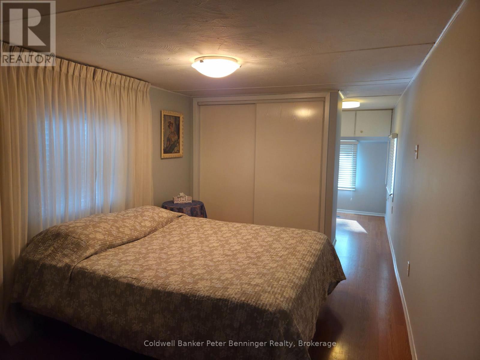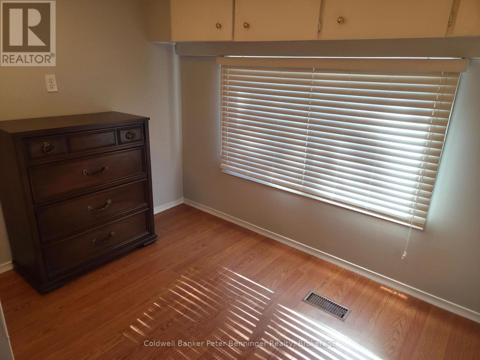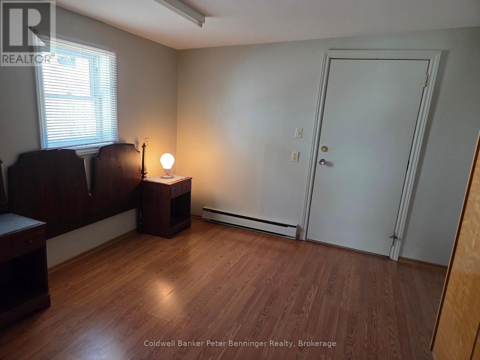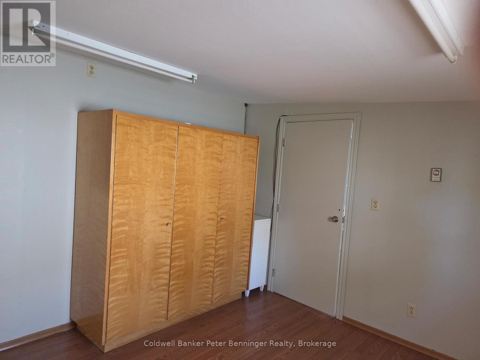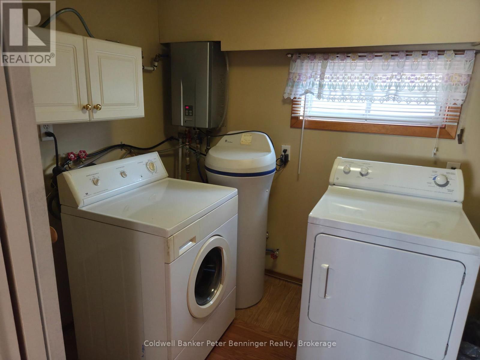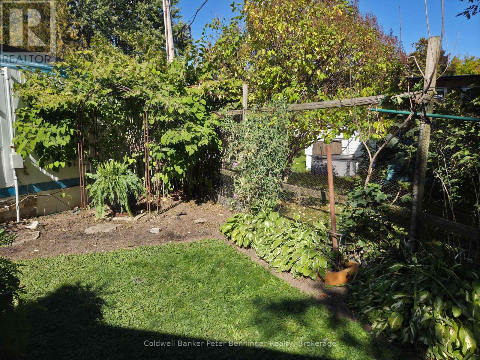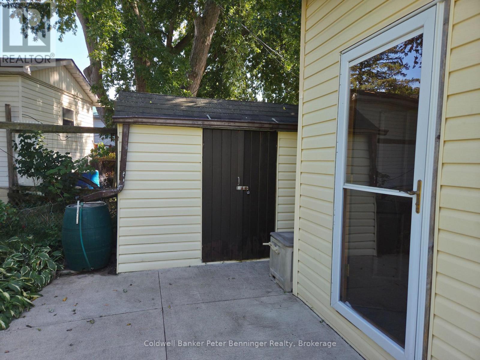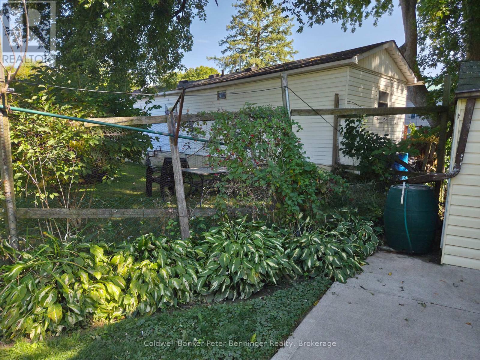123 Scott Street Woolwich, Ontario N2J 4G8
$299,900Maintenance, Parcel of Tied Land
$821.44 Monthly
Maintenance, Parcel of Tied Land
$821.44 MonthlyWelcome to a beautiful opportunity to join the community of Martin Grove Village! This is a year-round park that offers comfort and convenience just a short skip away from Kitchener/Waterloo. This cozy 1200+ sqft mobile home features 3 bedrooms, a full 4 piece bathroom, separate spacious living room with a warm gas fireplace and plenty of storage throughout. Really charming updates have been made throughout and has been cared for well throughout the life of this home. Just around the corner from the year-round park this mobile home is situated you will find a bright and busy St. Jacobs farmers market. Anything from arts, crafts, hand made furniture, fresh fruits, produce, meats, dairy, baked goods and so much more. You will also find yourself close to the essentials such as schools, hospitals, shopping malls, place of worship, rec/community centers and public transit to keep you close connected to the city. Have a great look for yourself today. (id:42776)
Property Details
| MLS® Number | X12416642 |
| Property Type | Single Family |
| Amenities Near By | Hospital, Park, Place Of Worship, Public Transit, Schools |
| Community Features | Community Centre |
| Equipment Type | None |
| Features | Flat Site, Dry |
| Parking Space Total | 2 |
| Rental Equipment Type | None |
| Structure | Shed |
Building
| Bathroom Total | 1 |
| Bedrooms Above Ground | 3 |
| Bedrooms Total | 3 |
| Amenities | Fireplace(s) |
| Appliances | Oven - Built-in, Range, Water Heater, Water Meter, Dryer, Oven, Washer, Refrigerator |
| Basement Type | None |
| Cooling Type | Central Air Conditioning |
| Exterior Finish | Aluminum Siding, Vinyl Siding |
| Fire Protection | Smoke Detectors |
| Fireplace Present | Yes |
| Fireplace Total | 1 |
| Heating Fuel | Natural Gas |
| Heating Type | Forced Air |
| Size Interior | 1,100 - 1,500 Ft2 |
| Type | Mobile Home |
| Utility Water | Drilled Well, Shared Well |
Parking
| No Garage |
Land
| Acreage | No |
| Land Amenities | Hospital, Park, Place Of Worship, Public Transit, Schools |
| Sewer | Sanitary Sewer |
Rooms
| Level | Type | Length | Width | Dimensions |
|---|---|---|---|---|
| Main Level | Foyer | 1.2 m | 1.8 m | 1.2 m x 1.8 m |
| Main Level | Kitchen | 1.8 m | 3.8 m | 1.8 m x 3.8 m |
| Main Level | Dining Room | 2.4 m | 3.5 m | 2.4 m x 3.5 m |
| Main Level | Living Room | 3.3 m | 5.3 m | 3.3 m x 5.3 m |
| Main Level | Primary Bedroom | 4.06 m | 2.8 m | 4.06 m x 2.8 m |
| Main Level | Bedroom 2 | 3.4 m | 2.8 m | 3.4 m x 2.8 m |
| Main Level | Bedroom 3 | 2.8 m | 2.1 m | 2.8 m x 2.1 m |
| Main Level | Bathroom | 2.1 m | 3.04 m | 2.1 m x 3.04 m |
| Main Level | Office | 3.58 m | 3.3 m | 3.58 m x 3.3 m |
| Main Level | Other | 3.5 m | 1.6 m | 3.5 m x 1.6 m |
https://www.realtor.ca/real-estate/28891220/123-scott-street-woolwich
120 Jackson St S
Walkerton, Ontario N0G 2V0
(519) 881-2551
(519) 881-1894
Contact Us
Contact us for more information

