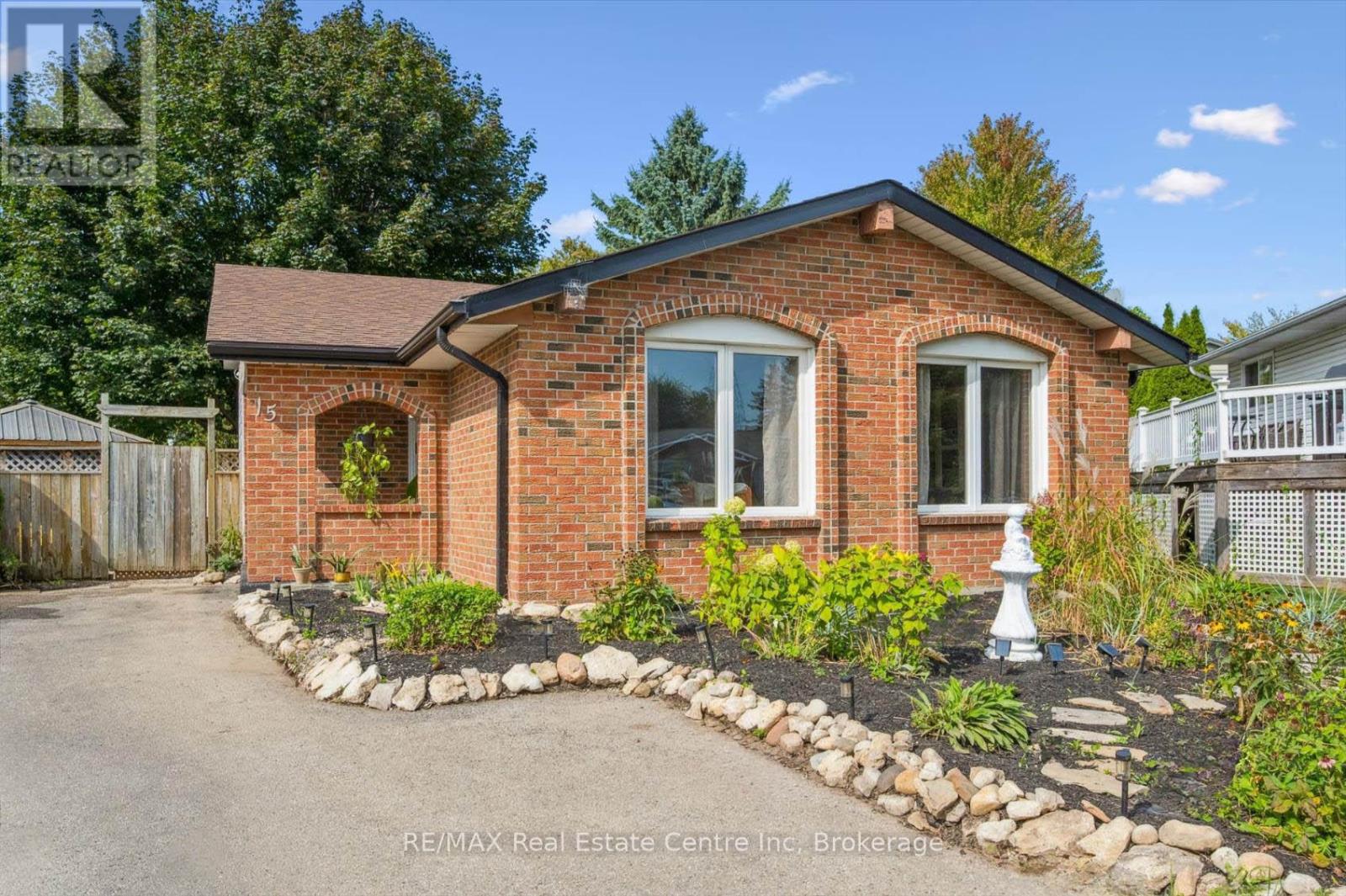15 Avra Court Guelph, Ontario N1H 7B2
$734,900
Set on generous pie-shaped lot in peaceful court, 15 Avra Crt is a spacious 5-bdrm home that offers comfort, connection & room for every stage of family life! Perennial gardens, front porch & foyer W/dbl closet invites you in, blending charm W/day-to-day practicality for busy family life. Inside discover flowing open-concept space where kitchen, living & dining areas come together in harmony made for connection, conversation & celebration. Renovated kitchen W/white cabinetry, tile backsplash, S/S appliances & window above dbl sink. Light pours through 2 windows highlighting the warm laminate floors that flow through living & dining spaces creating an airy ambience perfect for family dinners, movie nights & weekend hosting. Main level has 3 bdrms W/large windows & hardwood. 2 of these restful retreats open directly onto back deck through sliding glass doors creating seamless blend of indoor serenity & outdoor charm. 4pc bath with tub/shower & modern vanity provides comfort &convenience. Downstairs the family room offers a second sanctuary for relaxing, gaming or movie nights alongside 4pc bath & private 4th bdrm, perfect for guests, teens or live-in nanny. Fully finished lower level unfolds even further W/rec room & bonus room that could be an office, studio or 5th bdrm. Backyard is your personal retreat, tree-lined haven where new sod stretches across 3-quarters of large yard perfect for kids & pets to play. Big raspberry bush provides berries in summer & fall. Gorgeous deck, hot tub enclosed in cedar shed & above-ground pool invite laughter & rest. Whether you're entertaining, relaxing or soaking in the calm this space is designed for peace & play. With newer roof, fresh interior paint & modern heat pump, all essentials are in place giving you comfort & peace of mind. Whether you're growing into your next chapter, embracing multi-generational living or exploring income potential, 15 Avra Crt checks every box W/flexible living, thoughtful upgrades & lasting charm! (id:42776)
Open House
This property has open houses!
2:30 pm
Ends at:4:00 pm
Property Details
| MLS® Number | X12416045 |
| Property Type | Single Family |
| Community Name | Willow West/Sugarbush/West Acres |
| Amenities Near By | Park, Place Of Worship, Public Transit, Schools |
| Community Features | Community Centre |
| Equipment Type | Water Heater |
| Parking Space Total | 6 |
| Pool Type | Above Ground Pool |
| Rental Equipment Type | Water Heater |
Building
| Bathroom Total | 2 |
| Bedrooms Above Ground | 3 |
| Bedrooms Below Ground | 2 |
| Bedrooms Total | 5 |
| Age | 31 To 50 Years |
| Appliances | Water Softener, Dishwasher, Dryer, Stove, Washer, Refrigerator |
| Basement Development | Finished |
| Basement Type | Full (finished) |
| Construction Style Attachment | Detached |
| Construction Style Split Level | Backsplit |
| Cooling Type | Central Air Conditioning |
| Exterior Finish | Vinyl Siding, Brick |
| Foundation Type | Poured Concrete |
| Heating Fuel | Natural Gas |
| Heating Type | Forced Air |
| Size Interior | 700 - 1,100 Ft2 |
| Type | House |
| Utility Water | Municipal Water |
Parking
| No Garage |
Land
| Acreage | No |
| Land Amenities | Park, Place Of Worship, Public Transit, Schools |
| Sewer | Sanitary Sewer |
| Size Depth | 152 Ft |
| Size Frontage | 37 Ft ,7 In |
| Size Irregular | 37.6 X 152 Ft |
| Size Total Text | 37.6 X 152 Ft|under 1/2 Acre |
| Zoning Description | R1b |
Rooms
| Level | Type | Length | Width | Dimensions |
|---|---|---|---|---|
| Second Level | Primary Bedroom | 4.8 m | 3.23 m | 4.8 m x 3.23 m |
| Second Level | Bathroom | Measurements not available | ||
| Second Level | Bedroom 2 | 2.95 m | 2.79 m | 2.95 m x 2.79 m |
| Second Level | Bedroom 3 | 2.9 m | 2.74 m | 2.9 m x 2.74 m |
| Basement | Bedroom 5 | 4.88 m | 3.66 m | 4.88 m x 3.66 m |
| Basement | Recreational, Games Room | 4.88 m | 3.66 m | 4.88 m x 3.66 m |
| Lower Level | Family Room | 4.88 m | 3.66 m | 4.88 m x 3.66 m |
| Lower Level | Bathroom | Measurements not available | ||
| Lower Level | Bedroom 4 | 4.62 m | 3.89 m | 4.62 m x 3.89 m |
| Main Level | Living Room | 4.78 m | 3.68 m | 4.78 m x 3.68 m |
| Main Level | Dining Room | 2.84 m | 2.67 m | 2.84 m x 2.67 m |
| Main Level | Kitchen | 3.91 m | 3.43 m | 3.91 m x 3.43 m |
Utilities
| Cable | Installed |
| Electricity | Installed |

238 Speedvale Avenue West
Guelph, Ontario N1H 1C4
(519) 836-6365
(519) 836-7975
www.remaxcentre.ca/

766 Old Hespeler Road #b
Cambridge, Ontario N3H 5L8
(519) 623-6200
(519) 623-8605
Contact Us
Contact us for more information



























