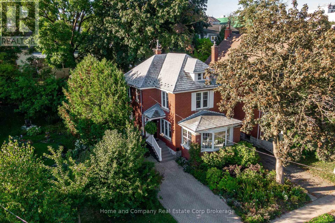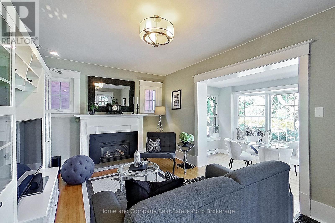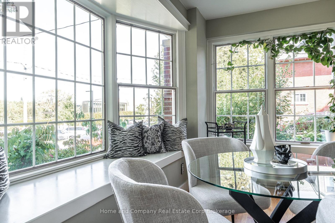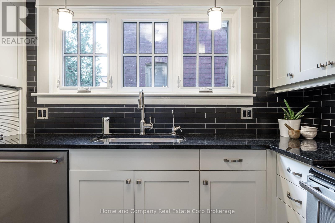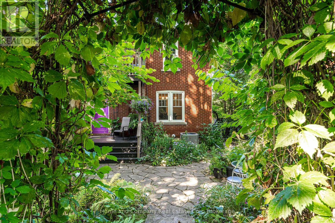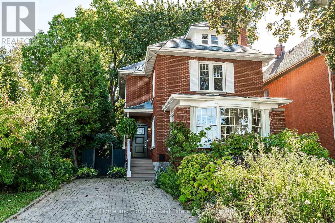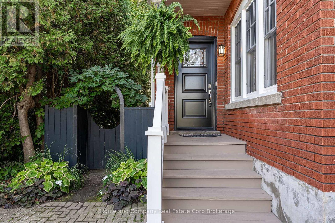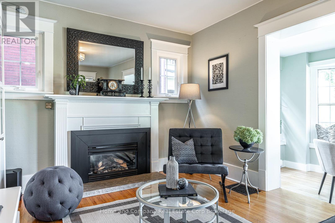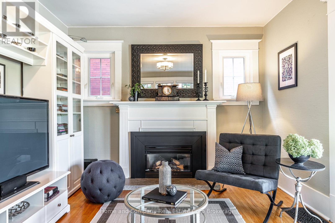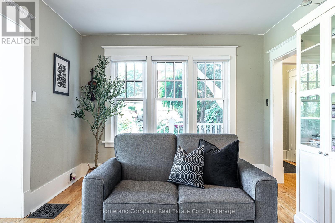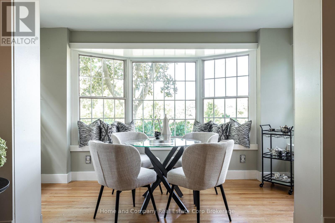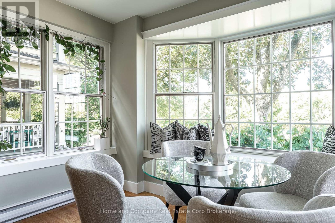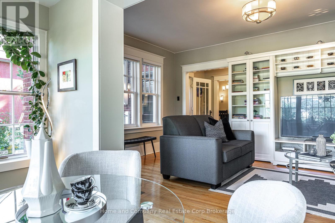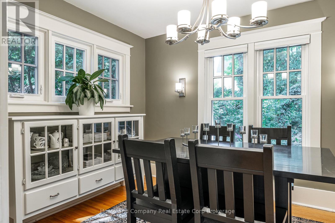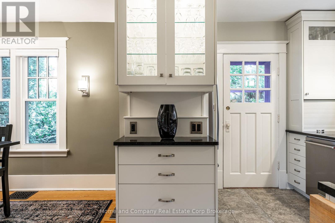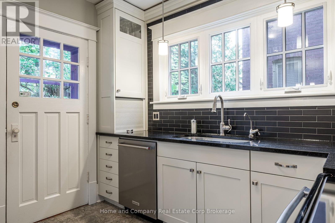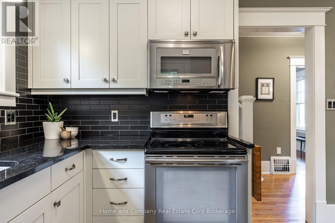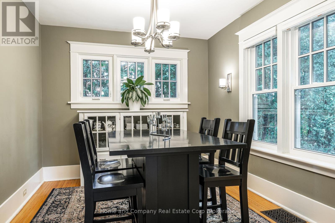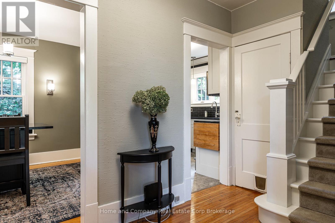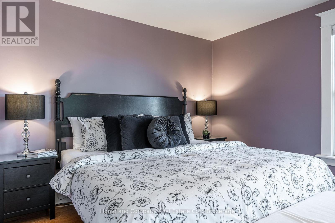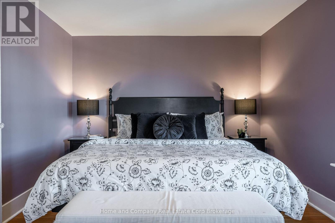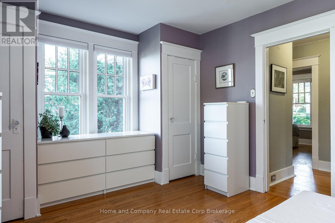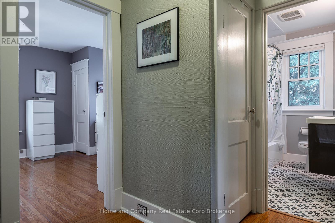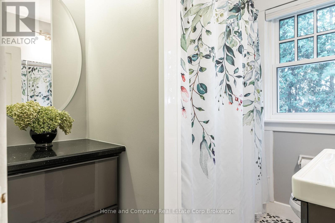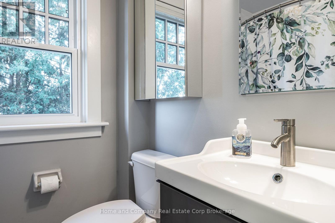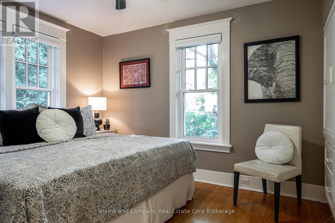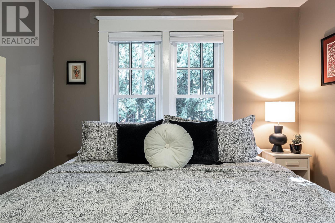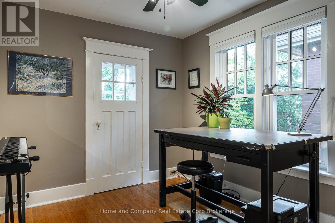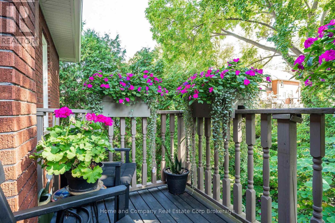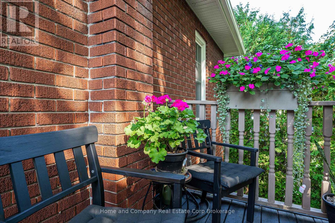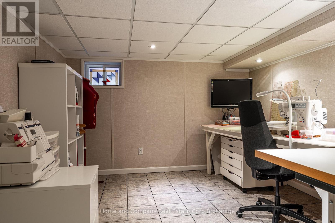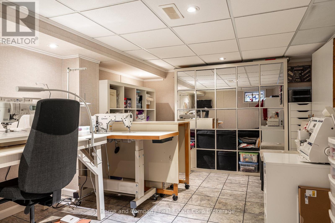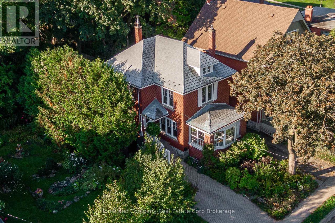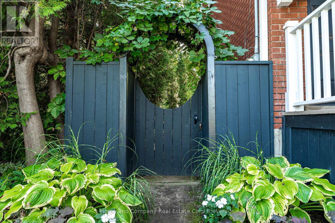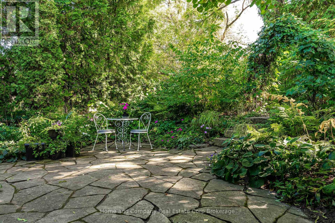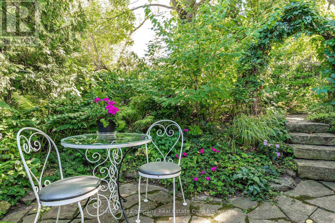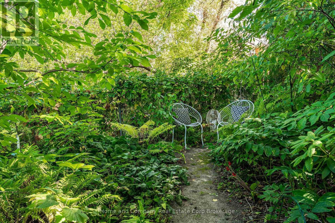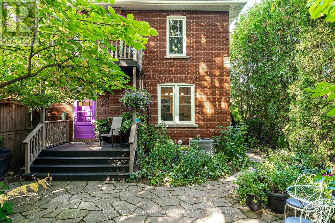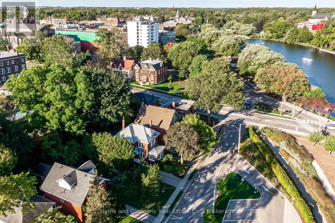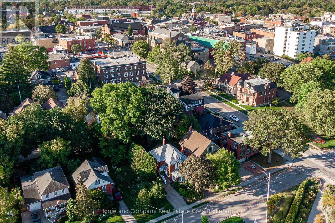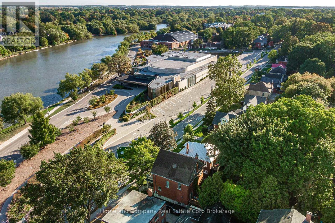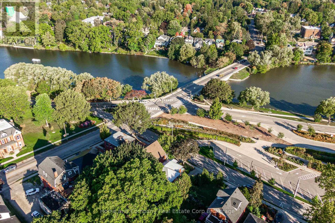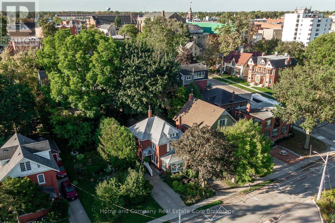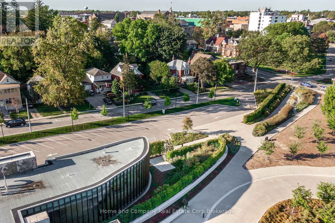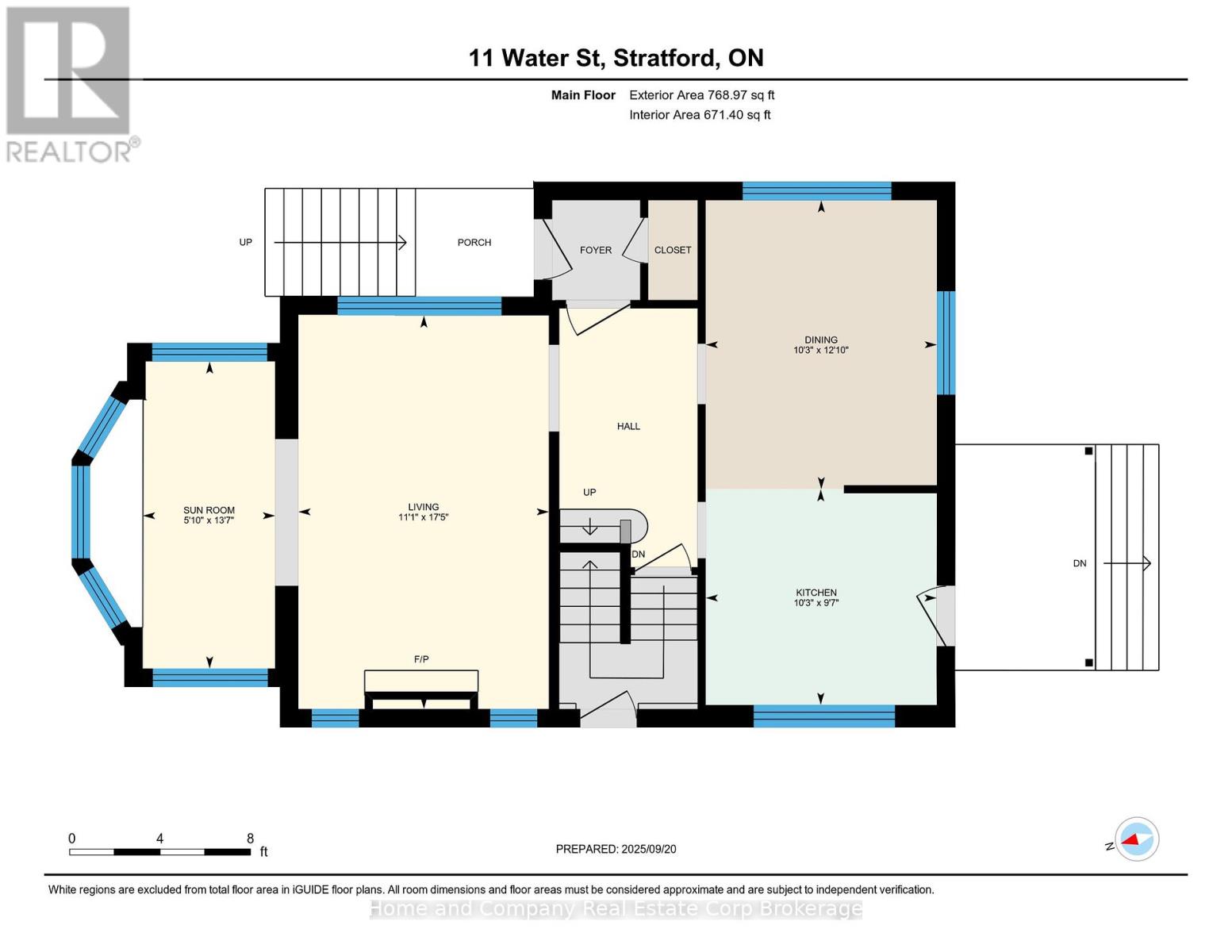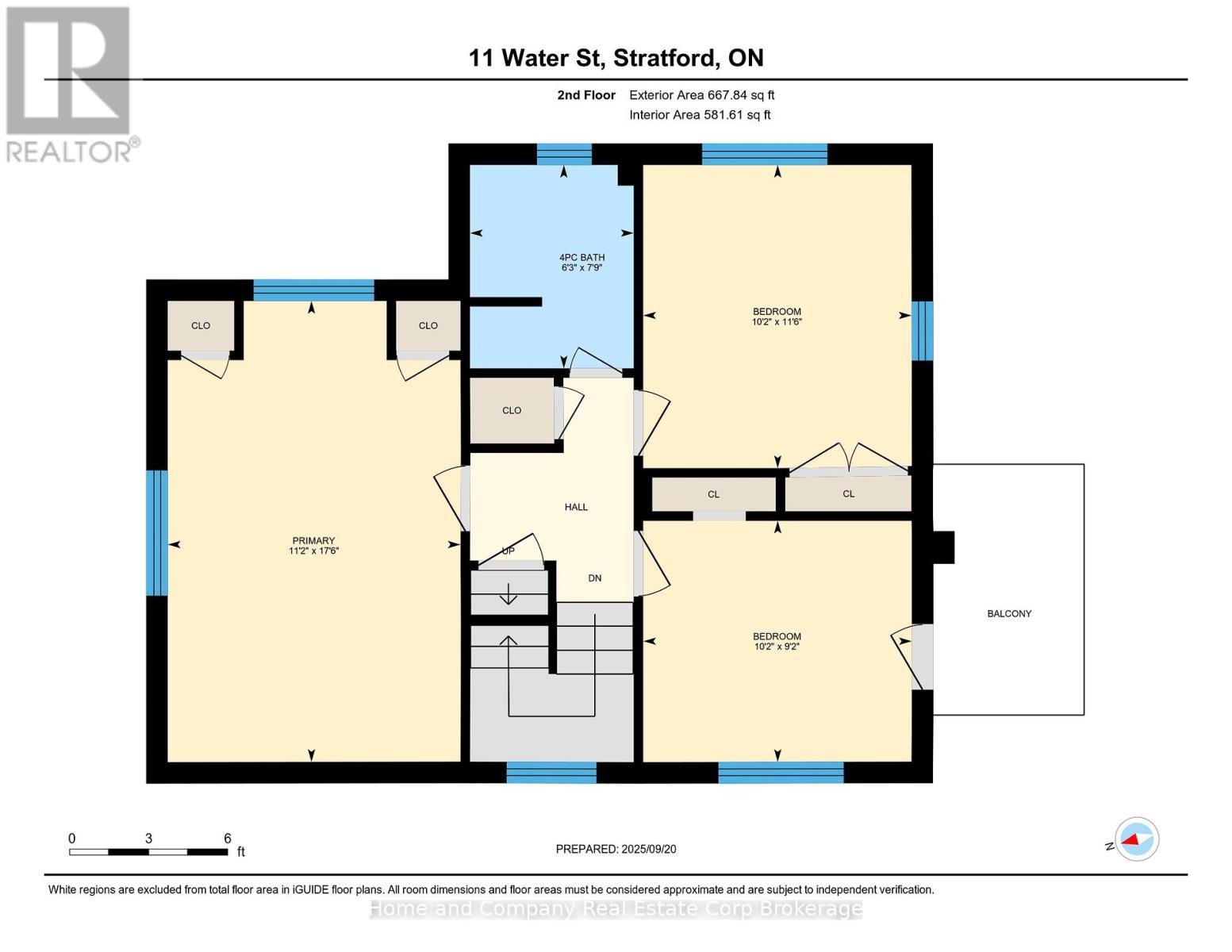11 Water Street Stratford, Ontario N5A 3B9
$750,000
A coveted Water Street address, right in the heart of Stratford's cultural core. Just steps from the Avon River, the world-renowned Tom Patterson Theatre, and a short stroll to parks, shops, and cafés this is where Stratford living shines. This century home is full of character and original charm, yet updated with modern systems so you can spend your weekends patio-hopping and boutique browsing, not tackling old house maintenance. Inside, the light-filled main floor features a cleverly designed chefs kitchen, an elegant living room, and a versatile front room with sweeping views of the river and Tom Patterson Theatre across the way. Upstairs, you'll find a renovated bath, a welcoming primary suite, a guest room, and an office that opens to its own treetop balcony, your private retreat in the city. The lower level offers bonus finished room, while the walk-up attic provides accessible storage or endless potential. The backyard is the true hidden treasure: a lush oasis of peace and calm where you can sip happy-hour cocktails on the deck, linger over summer dinners on the stone patio or simply experience the secrecy and privacy. For gardeners, its a delight. For non-gardeners, its blissfully low-maintenance simply relax and let it evolve naturally. A home of romance, charm, and ease, paired with Stratford's most walkable lifestyle. This is the perfect package you've been waiting for. (id:42776)
Property Details
| MLS® Number | X12419313 |
| Property Type | Single Family |
| Community Name | Stratford |
| Amenities Near By | Park |
| Equipment Type | Water Heater, Water Softener |
| Features | Open Space |
| Parking Space Total | 2 |
| Rental Equipment Type | Water Heater, Water Softener |
| Structure | Deck, Patio(s), Porch, Shed |
| View Type | View, River View, View Of Water |
Building
| Bathroom Total | 1 |
| Bedrooms Above Ground | 3 |
| Bedrooms Total | 3 |
| Age | 51 To 99 Years |
| Amenities | Fireplace(s) |
| Appliances | Water Softener, Water Heater, Water Treatment, Central Vacuum, Dishwasher, Microwave, Range, Refrigerator |
| Basement Development | Partially Finished |
| Basement Type | N/a (partially Finished) |
| Construction Style Attachment | Detached |
| Cooling Type | Central Air Conditioning |
| Exterior Finish | Brick |
| Fireplace Present | Yes |
| Foundation Type | Poured Concrete |
| Heating Fuel | Natural Gas |
| Heating Type | Forced Air |
| Stories Total | 3 |
| Size Interior | 1,100 - 1,500 Ft2 |
| Type | House |
| Utility Water | Municipal Water |
Parking
| No Garage |
Land
| Acreage | No |
| Fence Type | Fenced Yard |
| Land Amenities | Park |
| Landscape Features | Landscaped |
| Sewer | Sanitary Sewer |
| Size Depth | 105 Ft |
| Size Frontage | 35 Ft |
| Size Irregular | 35 X 105 Ft |
| Size Total Text | 35 X 105 Ft |
| Surface Water | River/stream |
| Zoning Description | Res |
https://www.realtor.ca/real-estate/28896510/11-water-street-stratford-stratford

245 Downie Street, Unit 108
Stratford, Ontario N5A 1X5
(519) 508-4663
www.homeandcompany.ca/
Contact Us
Contact us for more information

