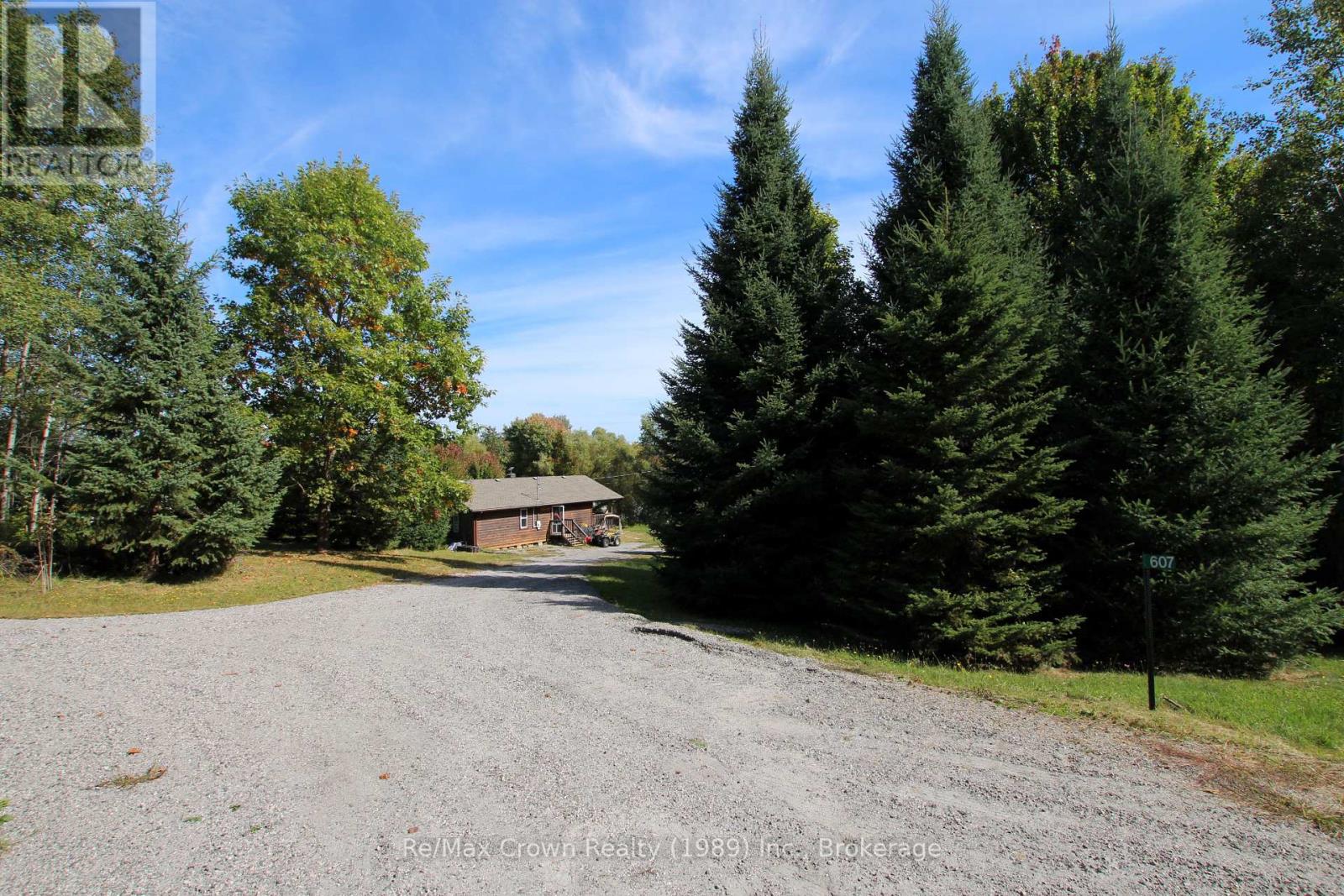607 Limberlost Point Road Parry Sound Remote Area, Ontario P0H 2R0
$599,000
Welcome to 607 Limberlost Point Road, set on the sparkling waters of Commanda Lake in the sought-after North Muskoka Region. This large almost 2 acre level lot boasts 211 feet of owned sandy beach frontage, offering space to relax, roam, and even the potential to build a second dwelling in this unorganized township. The four-season, 3-bedroom, 1-bathroom cottage (24 x 36) was built in 2007 and comes move-in ready with a drilled well, full septic, 200-amp service, covered lakeside porch, dock, and an older pontoon boat. Recent upgrades (2023) include: New roof, New well pump and pressure tank, Owned hot water tank, Heat-traced water line, Starlink internet and Refurbished driveway. This property offers an excellent opportunity for family fun, a rental investment, or your own year-round retreat. With just a few cosmetic touches, you can create your personal version of paradise on this extremely rare, level waterfront lot with beautiful beach frontage. Dont waitbook your showing today, this gem wont last long! (id:42776)
Property Details
| MLS® Number | X12418693 |
| Property Type | Single Family |
| Community Name | Restoule |
| Easement | Unknown |
| Features | Country Residential |
| Parking Space Total | 6 |
| Structure | Dock |
| View Type | Lake View, Direct Water View |
| Water Front Type | Waterfront |
Building
| Bathroom Total | 1 |
| Bedrooms Above Ground | 3 |
| Bedrooms Total | 3 |
| Amenities | Separate Heating Controls |
| Appliances | Water Heater, Stove, Refrigerator |
| Exterior Finish | Log, Wood |
| Foundation Type | Wood/piers |
| Heating Fuel | Electric |
| Heating Type | Baseboard Heaters |
| Stories Total | 2 |
| Size Interior | 700 - 1,100 Ft2 |
| Type | House |
Parking
| No Garage |
Land
| Access Type | Year-round Access, Private Docking |
| Acreage | No |
| Sewer | Septic System |
| Size Depth | 398 Ft |
| Size Frontage | 211 Ft ,2 In |
| Size Irregular | 211.2 X 398 Ft |
| Size Total Text | 211.2 X 398 Ft|1/2 - 1.99 Acres |
Rooms
| Level | Type | Length | Width | Dimensions |
|---|---|---|---|---|
| Main Level | Kitchen | 5.18 m | 3.66 m | 5.18 m x 3.66 m |
| Main Level | Living Room | 3.54 m | 4.39 m | 3.54 m x 4.39 m |
| Main Level | Bedroom | 2.35 m | 2.77 m | 2.35 m x 2.77 m |
| Main Level | Bedroom 2 | 3.41 m | 2.44 m | 3.41 m x 2.44 m |
| Main Level | Bedroom 3 | 3.55 m | 3.82 m | 3.55 m x 3.82 m |
| Main Level | Bathroom | 3.55 m | 1.58 m | 3.55 m x 1.58 m |
| Main Level | Other | 2.44 m | 7.32 m | 2.44 m x 7.32 m |
Utilities
| Electricity | Installed |
280 Hawthorne Dr.
Restoule, Ontario P0H 2R0
(705) 729-1028
(705) 560-9492
remaxcrown.ca/
280 Hawthorne Dr.
Restoule, Ontario P0H 2R0
(705) 729-1028
(705) 560-9492
remaxcrown.ca/
Contact Us
Contact us for more information
































